Idées déco de chambres avec une cheminée ribbon et différents habillages de murs
Trier par :
Budget
Trier par:Populaires du jour
1 - 20 sur 120 photos

To create intimacy in the voluminous master bedroom, the fireplace wall was clad with a charcoal-hued, leather-like vinyl wallpaper that wraps up and over the ceiling and down the opposite wall, where it serves as a dynamic headboard.
Project Details // Now and Zen
Renovation, Paradise Valley, Arizona
Architecture: Drewett Works
Builder: Brimley Development
Interior Designer: Ownby Design
Photographer: Dino Tonn
Millwork: Rysso Peters
Limestone (Demitasse) walls: Solstice Stone
Windows (Arcadia): Elevation Window & Door
Faux plants: Botanical Elegance
https://www.drewettworks.com/now-and-zen/

This room starts with a feature wall of a metallic ombre grasscloth wallcovering in gold, silver and gray tones. This wallcovering is the backdrop for a beautifully upholstered gray velvet bed with a tufted headboard and some nailhead detailing on the sides. The layered luxurious bedding has a coverlet with a little bit of glam and a beautiful throw at the foot of the bed. The shams and throw pillows add a touch of glam, as well. We took the clients allergies into account with this bedding and selected something not only gorgeous but can be machine washed, as well. The custom rug has an eye-catching geometric pattern that makes a graphic statement. The quatrefoil Moroccan trellis has a lustrous finish with a tone on tone beige wool accent combining durable yet plush feel under foot.
The three geometric shaped benches at the foot of the bed, give a modern twist and add sophistication to this space. We added crown molding with a channel for RGB lighting that can be switched to many different colors.
The whimsical polished nickel chandelier in the middle of the tray ceiling and above the bed adds some sparkle and elegance to the space. The onyx oak veneer dresser and coordinating nightstands provide not only functional storage but an elegant visual anchor to this large master bedroom. The nightstands each have a beautiful bedside lamp made of crystal and champagne glass. There is a wall hung water fountain above the dresser that has a black slate background with lighting and a Java trim with neutral rocks in the bottom tray. The sound of water brings a relaxing quality to this space while also being mesmerized by the fireplace across from the foot of the bed. This new linear fireplace was designed with the ultimate relaxation space in mind. The sounds of water and the warmth and visual of fire sets the tone. The wall where the fireplace is was just a flat, blank wall. We gave it some dimension by building part of it out from the wall and used a reeded wood veneer that was a hint darker than the floors. A shallow quartz hearth that is floating above the floor was fabricated to match the beverage countertop and the mantle atop this feature. Her favorite place to lounge is a chaise with a soft and inviting low profile in a natural colored fabric with a plush feather down cushion. With its relaxed tailoring, it presents a serene, sophisticated look. His coordinating chair and ottoman brings a soft touch to this luxe master bedroom. The contrast stitching brings a unique design detail to these pieces. They are both perfect spots to have a cup of coffee and work on your next travel adventure details or enjoy a glass of wine in the evening with the perfect book. His side table is a round white travertine top with a platinum metal base. Her table is oval in shape with a marble top and bottom shelf with an antique metal finish. The beverage bar in the master has a simple, white shaker style cabinet with a dual zone wine/beverage fridge combination. A luxurious quartz top with a waterfall edge on both sides makes this a practical and luxurious place to pour a glass of wine or brew a cup of coffee. A piece of artwork above this area is a reminder of the couples fabulous trip to Italy.

Master Bedroom
Aménagement d'une très grande chambre moderne en bois avec un mur marron, une cheminée ribbon, un manteau de cheminée en pierre, un sol multicolore et un plafond décaissé.
Aménagement d'une très grande chambre moderne en bois avec un mur marron, une cheminée ribbon, un manteau de cheminée en pierre, un sol multicolore et un plafond décaissé.
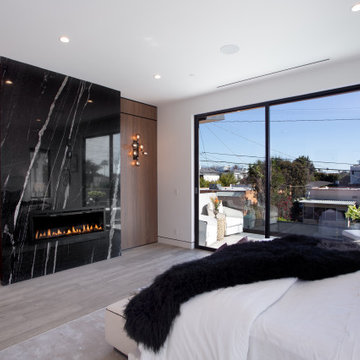
Inspiration pour une grande chambre parentale minimaliste avec un mur blanc, un sol en carrelage de porcelaine, une cheminée ribbon, un manteau de cheminée en carrelage, un sol beige et du lambris.
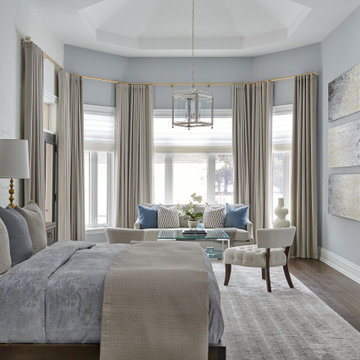
Inspiration pour une chambre traditionnelle avec un mur gris, parquet foncé, une cheminée ribbon, un manteau de cheminée en pierre, un sol marron, un plafond décaissé et du papier peint.
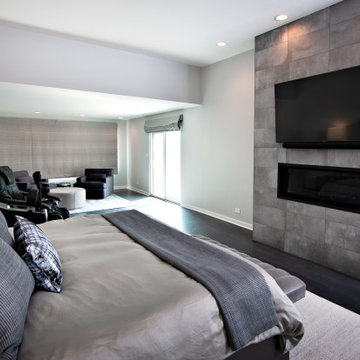
Réalisation d'une grande chambre parentale minimaliste avec un mur gris, parquet foncé, une cheminée ribbon, un manteau de cheminée en pierre, un sol marron et du papier peint.
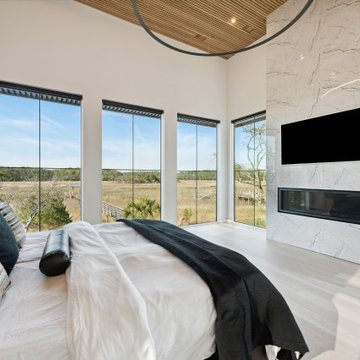
Exemple d'une grande chambre parentale moderne avec un mur blanc, parquet clair, une cheminée ribbon, un manteau de cheminée en pierre, un plafond en bois et du lambris.
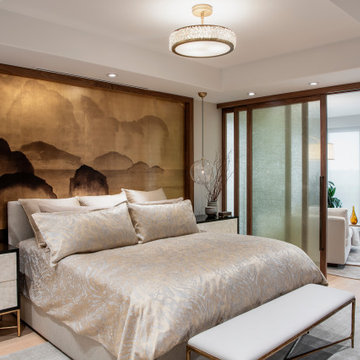
The primary bedroom is divided into for distinct areas - sleeping room, ensuite bathroom, walk-in-closet and sitting room. The bedroom and sitting room are separated by 3 Japanese-inspired Soji screens. The windows of the sitting room retract to create an open balcony to enjoy the views and summer breezes.
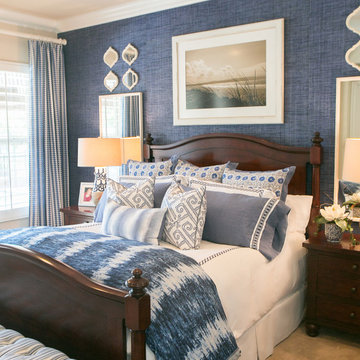
Blue Coastal Primary Bedroom
Cette image montre une chambre marine de taille moyenne avec un mur bleu, une cheminée ribbon, un sol beige et du papier peint.
Cette image montre une chambre marine de taille moyenne avec un mur bleu, une cheminée ribbon, un sol beige et du papier peint.
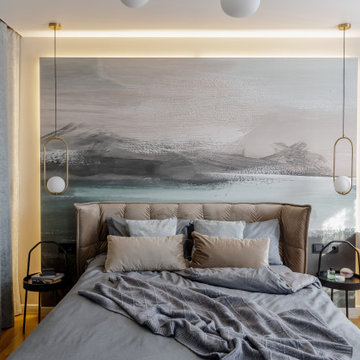
Спальня с фреской в квартире для семьи
Idées déco pour une grande chambre parentale contemporaine avec un mur beige, un sol en bois brun, une cheminée ribbon, un manteau de cheminée en bois, un sol marron et du lambris.
Idées déco pour une grande chambre parentale contemporaine avec un mur beige, un sol en bois brun, une cheminée ribbon, un manteau de cheminée en bois, un sol marron et du lambris.

Emily Minton Redfield
Cette image montre une chambre parentale chalet avec parquet clair, une cheminée ribbon, un sol beige, un mur gris, un manteau de cheminée en métal, un plafond voûté et du papier peint.
Cette image montre une chambre parentale chalet avec parquet clair, une cheminée ribbon, un sol beige, un mur gris, un manteau de cheminée en métal, un plafond voûté et du papier peint.
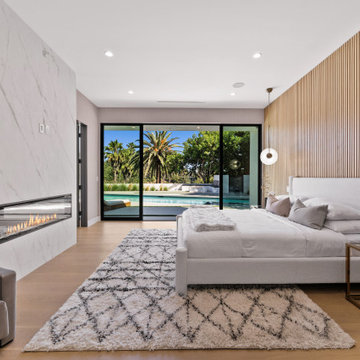
Idées déco pour une chambre parentale rétro avec une cheminée ribbon, un manteau de cheminée en pierre et du papier peint.
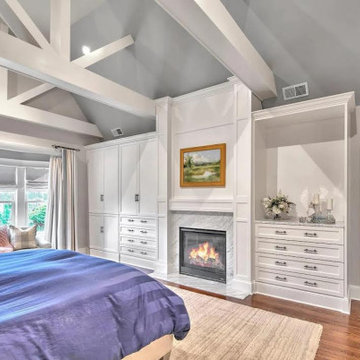
Cette image montre une grande chambre parentale design en bois avec un sol en bois brun, une cheminée ribbon, un manteau de cheminée en bois, un sol marron et boiseries.
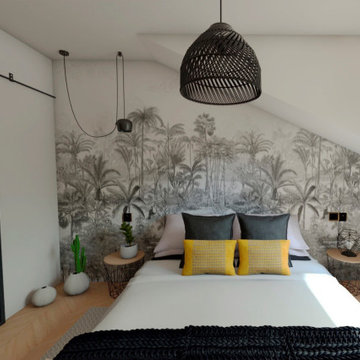
Diseño de dormitorio para reforma de casa de campo.
Exemple d'une petite chambre parentale grise et noire tendance avec un sol en bois brun, une cheminée ribbon, un manteau de cheminée en brique et du papier peint.
Exemple d'une petite chambre parentale grise et noire tendance avec un sol en bois brun, une cheminée ribbon, un manteau de cheminée en brique et du papier peint.
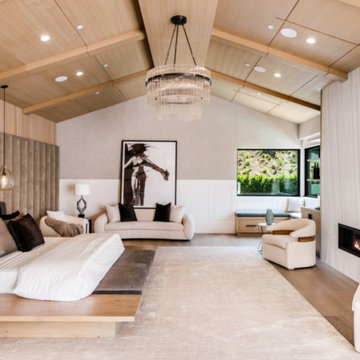
A rare and secluded paradise, the Woodvale Estate is a true modern masterpiece perfect to impress even the most discerning of clientele. At the pinnacle of luxury, this one-of-a-kind new construction features all the modern amenities that one could ever dream of. Situated on an expansive and lush over 35,000 square foot lot with truly unparalleled privacy, this modern estate boasts over 21,000 square feet of meticulously crafted and designer done living space. Behind the hedged, walled, and gated entry find a large motor court leading into the jaw-dropping entryway to this majestic modern marvel. Superlative features include chef's prep kitchen, home theater, professional gym, full spa, hair salon, elevator, temperature-controlled wine storage, 14 car garage that doubles as an event space, outdoor basketball court, and fabulous detached two-story guesthouse. The primary bedroom suite offers a perfectly picturesque escape complete with massive dual walk-in closets, dual spa-like baths, massive outdoor patio, romantic fireplace, and separate private balcony with hot tub. With a truly optimal layout for enjoying the best modern amenities and embracing the California lifestyle, the open floor plan provides spacious living, dining, and family rooms and open entertainer's kitchen with large chef's island, breakfast bar, state-of-the-art appliances, and motorized sliding glass doors for the ultimate enjoyment with ease, class, and sophistication. Enjoy every conceivable amenity and luxury afforded in this truly magnificent and awe-inspiring property that simply put, stands in a class all its own.

master bedroom with custom wood ceiling
Réalisation d'une très grande chambre vintage avec un mur multicolore, une cheminée ribbon, un manteau de cheminée en pierre, un sol gris, un plafond voûté, un plafond en bois et du papier peint.
Réalisation d'une très grande chambre vintage avec un mur multicolore, une cheminée ribbon, un manteau de cheminée en pierre, un sol gris, un plafond voûté, un plafond en bois et du papier peint.
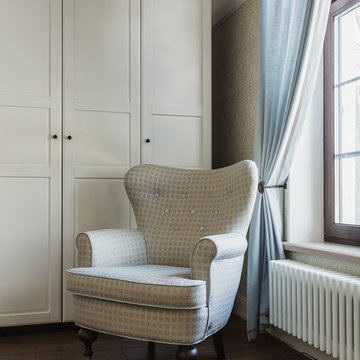
фотограф Ольга Шангина
Inspiration pour une chambre parentale traditionnelle de taille moyenne avec un mur beige, sol en stratifié, une cheminée ribbon, un manteau de cheminée en carrelage, un sol marron, poutres apparentes et du papier peint.
Inspiration pour une chambre parentale traditionnelle de taille moyenne avec un mur beige, sol en stratifié, une cheminée ribbon, un manteau de cheminée en carrelage, un sol marron, poutres apparentes et du papier peint.
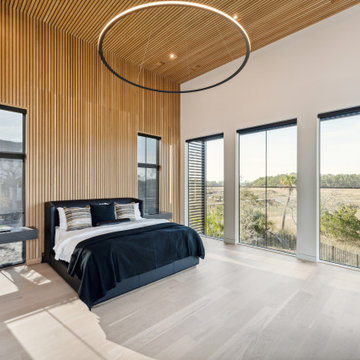
Idées déco pour une grande chambre parentale moderne avec un mur blanc, parquet clair, une cheminée ribbon, un manteau de cheminée en pierre, du lambris et un plafond en bois.
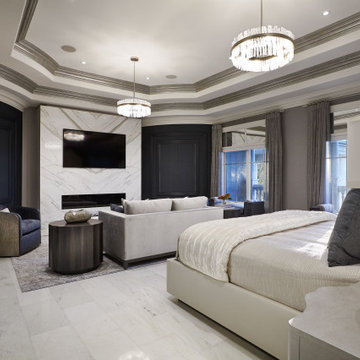
Luxurious primary bedroom.
Inspiration pour une très grande chambre parentale traditionnelle avec un mur multicolore, un sol en carrelage de porcelaine, une cheminée ribbon, un manteau de cheminée en carrelage, un sol beige, un plafond décaissé et du lambris.
Inspiration pour une très grande chambre parentale traditionnelle avec un mur multicolore, un sol en carrelage de porcelaine, une cheminée ribbon, un manteau de cheminée en carrelage, un sol beige, un plafond décaissé et du lambris.
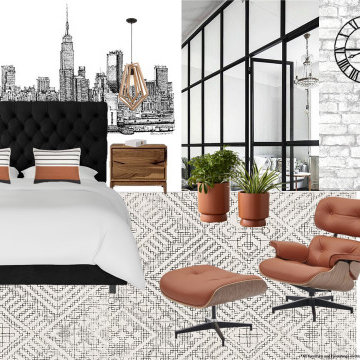
This look is created especially for a bachelor pad with a bold black fully upholstered bed complemented with modern-style wood nightstands. The New York skyline custom wallpaper, & the geometric wood pendant are adding style and a beautiful illusion to the space. the famous Eames chair, the floor lamp with a cup tray, and the bookshelf are added for a perfect lazy weekend.
Idées déco de chambres avec une cheminée ribbon et différents habillages de murs
1