Idées déco de chambres avec sol en béton ciré et une cheminée standard
Trier par :
Budget
Trier par:Populaires du jour
1 - 20 sur 135 photos

Paul Dyer Photography
Idées déco pour une chambre parentale campagne avec un mur marron, sol en béton ciré, une cheminée standard et un manteau de cheminée en plâtre.
Idées déco pour une chambre parentale campagne avec un mur marron, sol en béton ciré, une cheminée standard et un manteau de cheminée en plâtre.
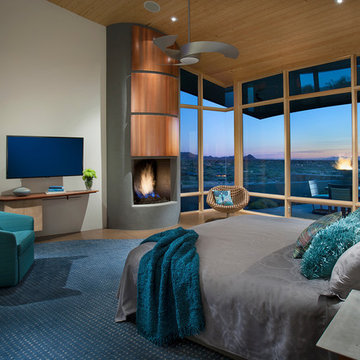
The colors of teal and blue in this master bedroom echo the colors of the Arizona sky outside, with views for miles over Scottsdale and Phoenix. A custom area rug anchors the bed and seating, giving warmth to the room.
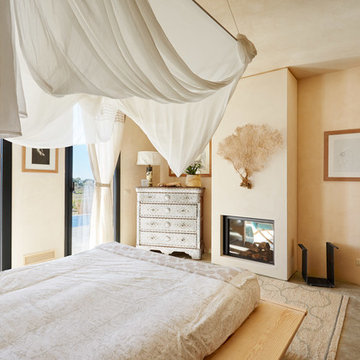
Antonio Lo Cascio - architettura e interni
Idée de décoration pour une chambre parentale ethnique avec un mur beige, sol en béton ciré, une cheminée standard et un sol gris.
Idée de décoration pour une chambre parentale ethnique avec un mur beige, sol en béton ciré, une cheminée standard et un sol gris.
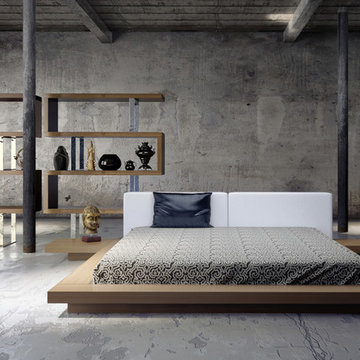
Réalisation d'une très grande chambre mansardée ou avec mezzanine minimaliste avec un mur gris, sol en béton ciré et une cheminée standard.
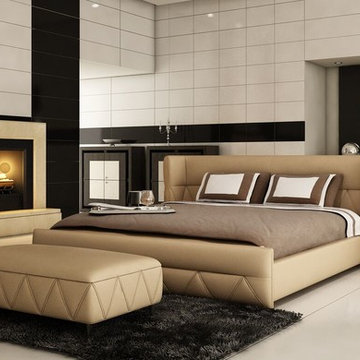
The Modrest B1310 Modern Beige Bonded Leather Bed offers an exciting restful design featuring a recessed wingback headboard and an extended footboard. Upholstered in beige HX001-35 bonded leather, it features seamed zigzag patterns on the lower portion of the headboard and footboard. The wingback section of the headboard is raised by svelte beige upholstered feet capped with a tiny round chrome metal. This modern bed is available in double, queen and king, Other colors are available!

Located on an extraordinary hillside site above the San Fernando Valley, the Sherman Residence was designed to unite indoors and outdoors. The house is made up of as a series of board-formed concrete, wood and glass pavilions connected via intersticial gallery spaces that together define a central courtyard. From each room one can see the rich and varied landscape, which includes indigenous large oaks, sycamores, “working” plants such as orange and avocado trees, palms and succulents. A singular low-slung wood roof with deep overhangs shades and unifies the overall composition.
CLIENT: Jerry & Zina Sherman
PROJECT TEAM: Peter Tolkin, John R. Byram, Christopher Girt, Craig Rizzo, Angela Uriu, Eric Townsend, Anthony Denzer
ENGINEERS: Joseph Perazzelli (Structural), John Ott & Associates (Civil), Brian A. Robinson & Associates (Geotechnical)
LANDSCAPE: Wade Graham Landscape Studio
CONSULTANTS: Tree Life Concern Inc. (Arborist), E&J Engineering & Energy Designs (Title-24 Energy)
GENERAL CONTRACTOR: A-1 Construction
PHOTOGRAPHER: Peter Tolkin, Grant Mudford
AWARDS: 2001 Excellence Award Southern California Ready Mixed Concrete Association
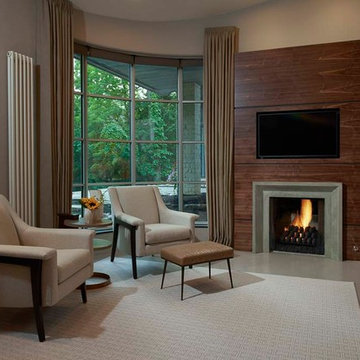
For this 1940’s master bedroom renovation the entire space was demolished with a cohesive new floor plan. The walls were reconfigured with a two story walk in closet, a bathroom with his and her vanities and, a fireplace designed with a cement surround and adorned with rift cut walnut veneer wood. The custom bed was relocated to float in the room and also dressed with walnut wood. The sitting area is dressed with mid century modern inspired chairs and a custom cabinet that acts as a beverage center for a cozy space to relax in the morning.

Breathtaking views of the incomparable Big Sur Coast, this classic Tuscan design of an Italian farmhouse, combined with a modern approach creates an ambiance of relaxed sophistication for this magnificent 95.73-acre, private coastal estate on California’s Coastal Ridge. Five-bedroom, 5.5-bath, 7,030 sq. ft. main house, and 864 sq. ft. caretaker house over 864 sq. ft. of garage and laundry facility. Commanding a ridge above the Pacific Ocean and Post Ranch Inn, this spectacular property has sweeping views of the California coastline and surrounding hills. “It’s as if a contemporary house were overlaid on a Tuscan farm-house ruin,” says decorator Craig Wright who created the interiors. The main residence was designed by renowned architect Mickey Muenning—the architect of Big Sur’s Post Ranch Inn, —who artfully combined the contemporary sensibility and the Tuscan vernacular, featuring vaulted ceilings, stained concrete floors, reclaimed Tuscan wood beams, antique Italian roof tiles and a stone tower. Beautifully designed for indoor/outdoor living; the grounds offer a plethora of comfortable and inviting places to lounge and enjoy the stunning views. No expense was spared in the construction of this exquisite estate.
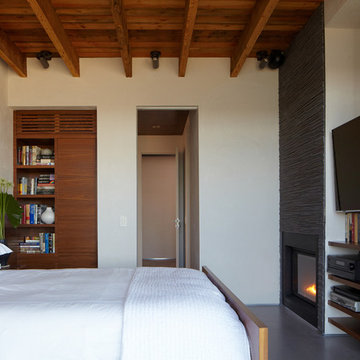
Professional interior shots by Phillip Ennis Photography, exterior shots provided by Architect's firm.
Inspiration pour une chambre minimaliste de taille moyenne avec un mur blanc, une cheminée standard, sol en béton ciré et un manteau de cheminée en métal.
Inspiration pour une chambre minimaliste de taille moyenne avec un mur blanc, une cheminée standard, sol en béton ciré et un manteau de cheminée en métal.
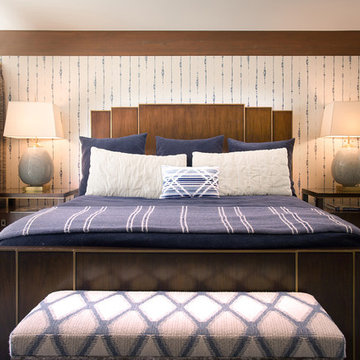
Standard closets with bi-fold doors were the focal point of the old master bedroom. The layout was re-structured by relocating the closet to the north end of the room, with the new wall creating a backdrop for the sleeping area. The new walk-in closet features plenty of room and custom built-in storage. An Art-Deco style bed, lamps from Visual Comfort, a re-upholstered vintage bench and a rug sourced in Morocco complete this escape from the daily grind.
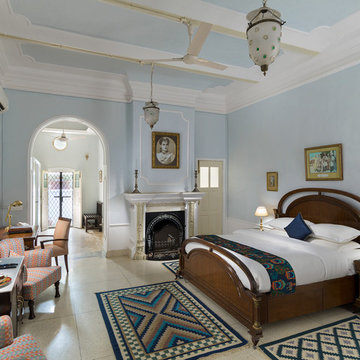
Deepak Aggarwal
Réalisation d'une chambre tradition de taille moyenne avec un mur bleu, sol en béton ciré, une cheminée standard et un sol blanc.
Réalisation d'une chambre tradition de taille moyenne avec un mur bleu, sol en béton ciré, une cheminée standard et un sol blanc.
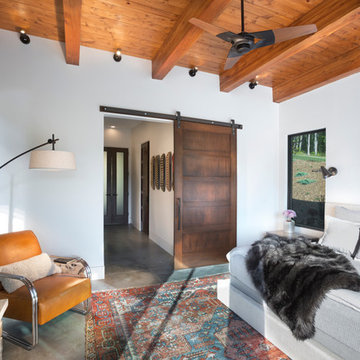
Tim Burleson
Cette photo montre une chambre montagne de taille moyenne avec un mur blanc, sol en béton ciré, une cheminée standard, un manteau de cheminée en pierre et un sol gris.
Cette photo montre une chambre montagne de taille moyenne avec un mur blanc, sol en béton ciré, une cheminée standard, un manteau de cheminée en pierre et un sol gris.
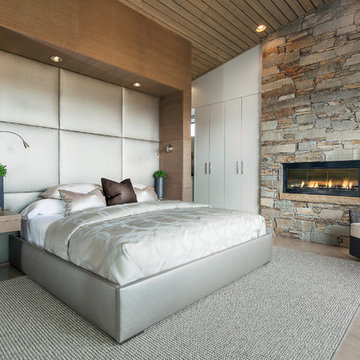
Photographed by Scott Zimmerman, Mountain contemporary home in Park City Utah. Master bedroom.
Idées déco pour une petite chambre contemporaine avec un mur blanc, sol en béton ciré et une cheminée standard.
Idées déco pour une petite chambre contemporaine avec un mur blanc, sol en béton ciré et une cheminée standard.
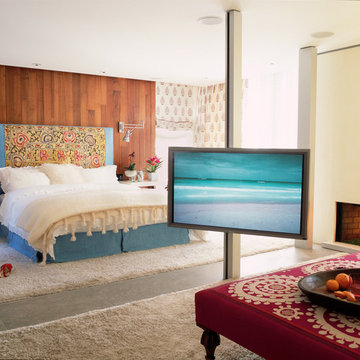
We used antique suzanis on the ottoman and headboard to add flair to this serene master bedroom.
Cette image montre une grande chambre parentale design avec un mur beige, sol en béton ciré, une cheminée standard et un manteau de cheminée en plâtre.
Cette image montre une grande chambre parentale design avec un mur beige, sol en béton ciré, une cheminée standard et un manteau de cheminée en plâtre.
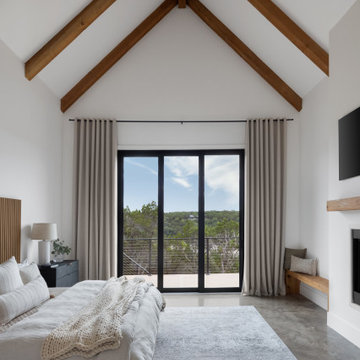
Idées déco pour une grande chambre parentale scandinave avec un mur blanc, sol en béton ciré, une cheminée standard, un manteau de cheminée en plâtre, un sol gris et poutres apparentes.
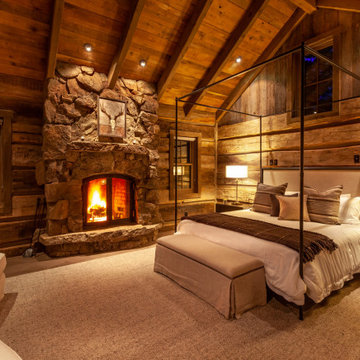
Inspiration pour une grande chambre parentale chalet avec un mur marron, une cheminée standard, un manteau de cheminée en pierre, sol en béton ciré et un sol gris.
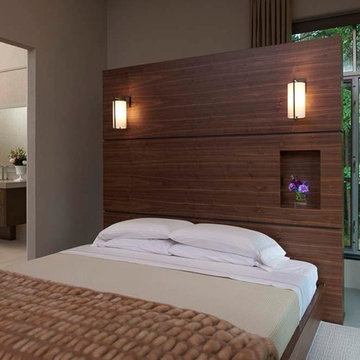
For this 1940’s master bedroom renovation the entire space was demolished with a cohesive new floor plan. The walls were reconfigured with a two story walk in closet, a bathroom with his and her vanities and, a fireplace designed with a cement surround and adorned with rift cut walnut veneer wood. The custom bed was relocated to float in the room and also dressed with walnut wood. The sitting area is dressed with mid century modern inspired chairs and a custom cabinet that acts as a beverage center for a cozy space to relax in the morning.
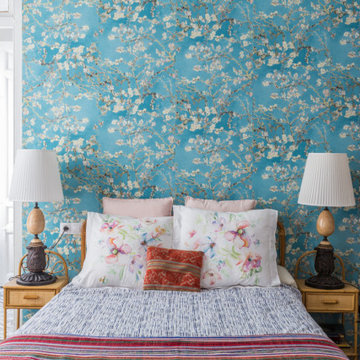
Aménagement d'une chambre parentale éclectique de taille moyenne avec un mur bleu, sol en béton ciré, une cheminée standard, un manteau de cheminée en pierre et un sol gris.
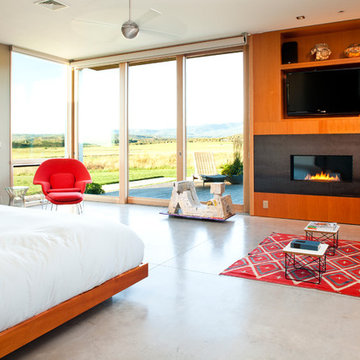
red area rug, concrete slab, red armchair, platform bed, floor to ceiling windows, sliding glass door, built in shelves
Cette photo montre une chambre parentale tendance de taille moyenne avec sol en béton ciré, un manteau de cheminée en métal, un mur gris et une cheminée standard.
Cette photo montre une chambre parentale tendance de taille moyenne avec sol en béton ciré, un manteau de cheminée en métal, un mur gris et une cheminée standard.
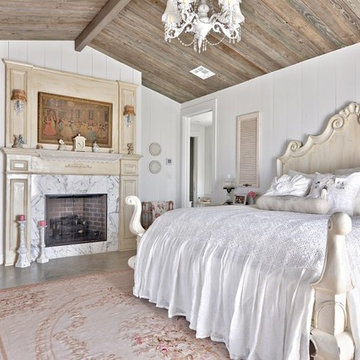
Casey Fry
Cette image montre une chambre style shabby chic avec un mur blanc, sol en béton ciré, une cheminée standard et un manteau de cheminée en pierre.
Cette image montre une chambre style shabby chic avec un mur blanc, sol en béton ciré, une cheminée standard et un manteau de cheminée en pierre.
Idées déco de chambres avec sol en béton ciré et une cheminée standard
1