Idées déco de chambres avec une cheminée standard et un sol beige
Trier par :
Budget
Trier par:Populaires du jour
1 - 20 sur 2 243 photos
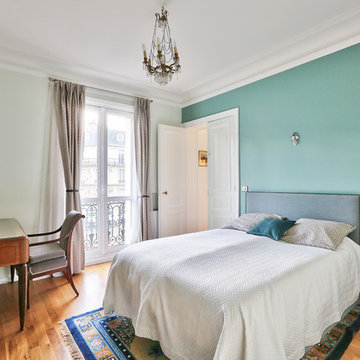
La chambre parentale, et principale. Entre deux tons de bleu/vert de chez Farrow and Ball.
Plus soutenu côté tête de lit, plus clair pour le reste de la pièce.
Un coin bureau a été aménagé car la chambre est de belle taille.
Les rideaux ont été réalisés sur mesure, ainsi que les deux coussins de lit de décoration, le tout dans le même tissu.
Une jolie suspension ancienne mais aérienne, en cristal et fausses bougies, vient illuminer le tout.
https://www.nevainteriordesign.com/
Lien Magazine
Jean Perzel : http://www.perzel.fr/projet-bosquet-neva/
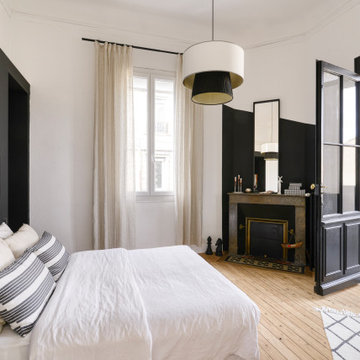
Suite parentale
Idées déco pour une chambre parentale contemporaine de taille moyenne avec un mur blanc, parquet clair, une cheminée standard et un sol beige.
Idées déco pour une chambre parentale contemporaine de taille moyenne avec un mur blanc, parquet clair, une cheminée standard et un sol beige.
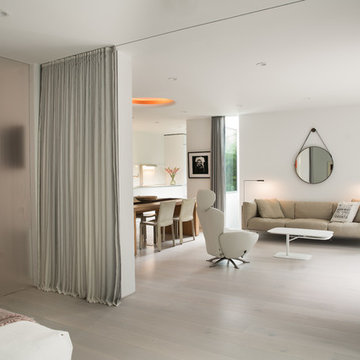
The fireplace serves the living room, dining room and bedroom simultaneously
Réalisation d'une grande chambre parentale minimaliste avec un mur blanc, parquet clair, une cheminée standard, un manteau de cheminée en plâtre et un sol beige.
Réalisation d'une grande chambre parentale minimaliste avec un mur blanc, parquet clair, une cheminée standard, un manteau de cheminée en plâtre et un sol beige.
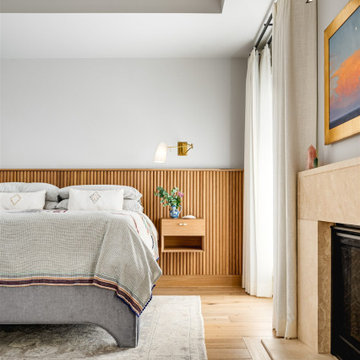
Cette photo montre une chambre parentale chic avec un mur blanc, parquet clair, une cheminée standard et un sol beige.

For our client, who had previous experience working with architects, we enlarged, completely gutted and remodeled this Twin Peaks diamond in the rough. The top floor had a rear-sloping ceiling that cut off the amazing view, so our first task was to raise the roof so the great room had a uniformly high ceiling. Clerestory windows bring in light from all directions. In addition, we removed walls, combined rooms, and installed floor-to-ceiling, wall-to-wall sliding doors in sleek black aluminum at each floor to create generous rooms with expansive views. At the basement, we created a full-floor art studio flooded with light and with an en-suite bathroom for the artist-owner. New exterior decks, stairs and glass railings create outdoor living opportunities at three of the four levels. We designed modern open-riser stairs with glass railings to replace the existing cramped interior stairs. The kitchen features a 16 foot long island which also functions as a dining table. We designed a custom wall-to-wall bookcase in the family room as well as three sleek tiled fireplaces with integrated bookcases. The bathrooms are entirely new and feature floating vanities and a modern freestanding tub in the master. Clean detailing and luxurious, contemporary finishes complete the look.

Please visit my website directly by copying and pasting this link directly into your browser: http://www.berensinteriors.com/ to learn more about this project and how we may work together!
Lavish master bedroom sanctuary with stunning plum accent fireplace wall. There is a TV hidden behind the art above the fireplace! Robert Naik Photography.
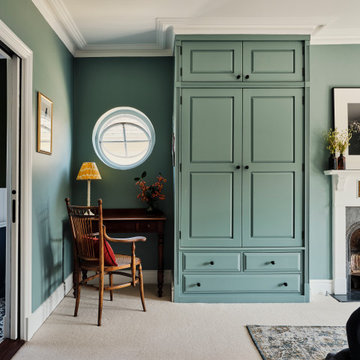
We painted the primary bedroom of this Isle of Wight holiday home in a blue green, added new trims & ironmongery to the existing wardrobes and installed plaster cornicing. We also added double pocket doors into the en-suite and an antique dressing table & chair
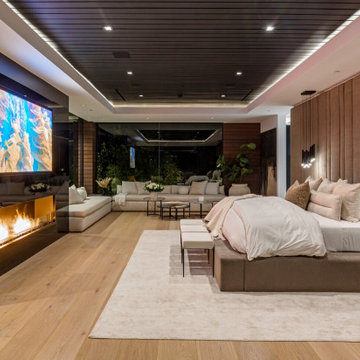
Bundy Drive Brentwood, Los Angeles luxury home primary bedroom with modern fireplace. Photo by Simon Berlyn.
Idée de décoration pour une grande chambre parentale minimaliste avec une cheminée standard, un manteau de cheminée en pierre, un sol beige et un plafond décaissé.
Idée de décoration pour une grande chambre parentale minimaliste avec une cheminée standard, un manteau de cheminée en pierre, un sol beige et un plafond décaissé.
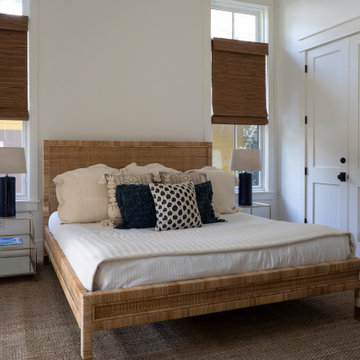
Inspiration pour une chambre parentale traditionnelle de taille moyenne avec un mur blanc, parquet clair, une cheminée standard, un manteau de cheminée en plâtre et un sol beige.
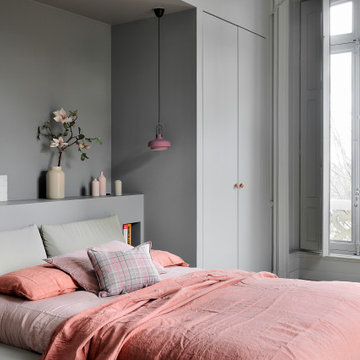
Conçue sur mesure, la chambre se pare d’un gris perle très cocon. Le linge de lit (Caravane) et les objets pastel illuminent l’espace. Lit, Ligne Roset. Suspensions, rapportées de Buenos Aires. Tableaux de Christophe Lachize Sobre, la chambre parentale
a pour seul mobilier un meuble de menuiserie multifonction.
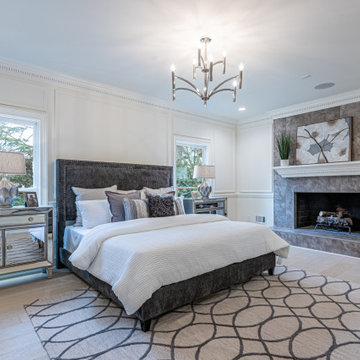
Cette photo montre une chambre parentale chic avec un mur blanc, parquet clair, une cheminée standard, un manteau de cheminée en carrelage, un sol beige et du lambris.
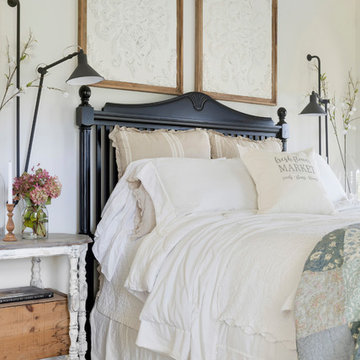
Cette photo montre une chambre nature de taille moyenne avec un mur blanc, une cheminée standard, un manteau de cheminée en bois et un sol beige.
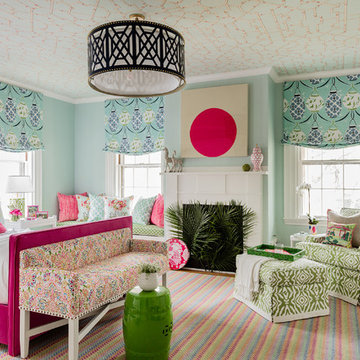
Michael J Lee Photography
Idées déco pour une chambre classique avec un mur vert, parquet clair, une cheminée standard et un sol beige.
Idées déco pour une chambre classique avec un mur vert, parquet clair, une cheminée standard et un sol beige.

Barn wood ceiling
Idées déco pour une grande chambre parentale campagne avec un mur blanc, parquet clair, une cheminée standard, un manteau de cheminée en carrelage et un sol beige.
Idées déco pour une grande chambre parentale campagne avec un mur blanc, parquet clair, une cheminée standard, un manteau de cheminée en carrelage et un sol beige.
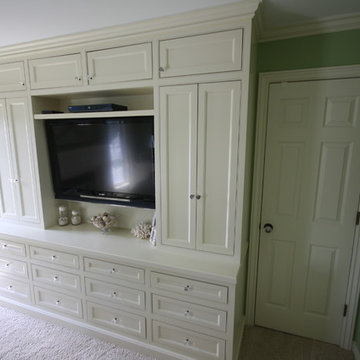
Custom built wardrobe cabinet with media center.
Cette image montre une chambre traditionnelle de taille moyenne avec un mur vert, une cheminée standard, un manteau de cheminée en bois et un sol beige.
Cette image montre une chambre traditionnelle de taille moyenne avec un mur vert, une cheminée standard, un manteau de cheminée en bois et un sol beige.
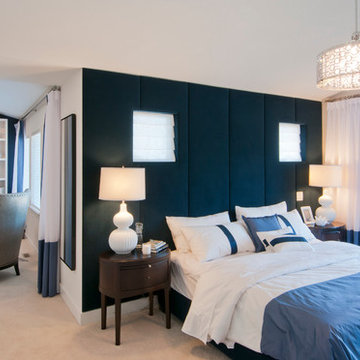
Réalisation d'une grande chambre design avec un mur bleu, une cheminée standard, un manteau de cheminée en bois et un sol beige.
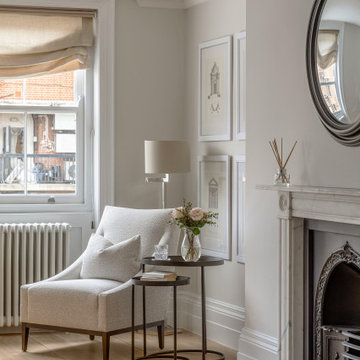
Idées déco pour une grande chambre d'amis grise et blanche classique avec un mur gris, parquet clair, une cheminée standard, un manteau de cheminée en pierre et un sol beige.
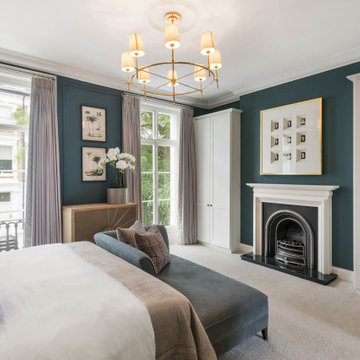
Cette image montre une chambre traditionnelle de taille moyenne avec un mur bleu, une cheminée standard, un manteau de cheminée en pierre, un sol beige et du lambris.
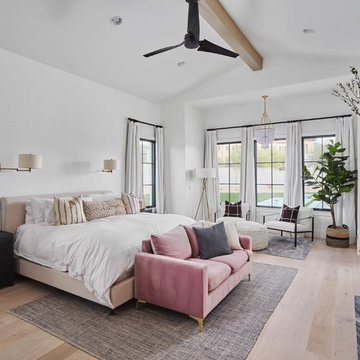
Roehner Ryan
Inspiration pour une grande chambre parentale rustique avec un mur blanc, parquet clair, une cheminée standard, un manteau de cheminée en pierre et un sol beige.
Inspiration pour une grande chambre parentale rustique avec un mur blanc, parquet clair, une cheminée standard, un manteau de cheminée en pierre et un sol beige.
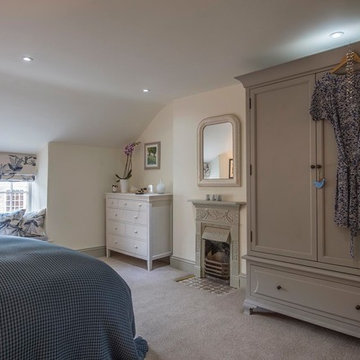
Currently living overseas, the owners of this stunning Grade II Listed stone cottage in the heart of the North York Moors set me the brief of designing the interiors. Renovated to a very high standard by the previous owner and a totally blank canvas, the brief was to create contemporary warm and welcoming interiors in keeping with the building’s history. To be used as a holiday let in the short term, the interiors needed to be high quality and comfortable for guests whilst at the same time, fulfilling the requirements of my clients and their young family to live in upon their return to the UK.
Idées déco de chambres avec une cheminée standard et un sol beige
1