Idées déco de chambres avec une cheminée standard
Trier par :
Budget
Trier par:Populaires du jour
81 - 100 sur 18 047 photos
1 sur 2

My client for this project was a builder/ developer. He had purchased a flat two acre parcel with vineyards that was within easy walking distance of downtown St. Helena. He planned to “build for sale” a three bedroom home with a separate one bedroom guest house, a pool and a pool house. He wanted a modern type farmhouse design that opened up to the site and to the views of the hills beyond and to keep as much of the vineyards as possible. The house was designed with a central Great Room consisting of a kitchen area, a dining area, and a living area all under one roof with a central linear cupola to bring natural light into the middle of the room. One approaches the entrance to the home through a small garden with water features on both sides of a path that leads to a covered entry porch and the front door. The entry hall runs the length of the Great Room and serves as both a link to the bedroom wings, the garage, the laundry room and a small study. The entry hall also serves as an art gallery for the future owner. An interstitial space between the entry hall and the Great Room contains a pantry, a wine room, an entry closet, an electrical room and a powder room. A large deep porch on the pool/garden side of the house extends most of the length of the Great Room with a small breakfast Room at one end that opens both to the kitchen and to this porch. The Great Room and porch open up to a swimming pool that is on on axis with the front door.
The main house has two wings. One wing contains the master bedroom suite with a walk in closet and a bathroom with soaking tub in a bay window and separate toilet room and shower. The other wing at the opposite end of the househas two children’s bedrooms each with their own bathroom a small play room serving both bedrooms. A rear hallway serves the children’s wing, a Laundry Room and a Study, the garage and a stair to an Au Pair unit above the garage.
A separate small one bedroom guest house has a small living room, a kitchen, a toilet room to serve the pool and a small covered porch. The bedroom is ensuite with a full bath. This guest house faces the side of the pool and serves to provide privacy and block views ofthe neighbors to the east. A Pool house at the far end of the pool on the main axis of the house has a covered sitting area with a pizza oven, a bar area and a small bathroom. Vineyards were saved on all sides of the house to help provide a private enclave within the vines.
The exterior of the house has simple gable roofs over the major rooms of the house with sloping ceilings and large wooden trusses in the Great Room and plaster sloping ceilings in the bedrooms. The exterior siding through out is painted board and batten siding similar to farmhouses of other older homes in the area.
Clyde Construction: General Contractor
Photographed by: Paul Rollins
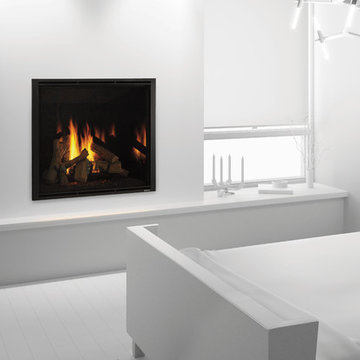
Inspiration pour une petite chambre d'amis minimaliste avec un mur blanc, parquet peint, une cheminée standard, un manteau de cheminée en plâtre et un sol blanc.
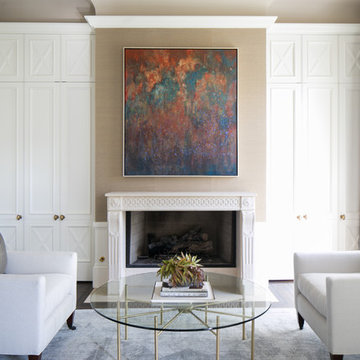
Aménagement d'une chambre classique avec un mur beige, une cheminée standard et parquet foncé.
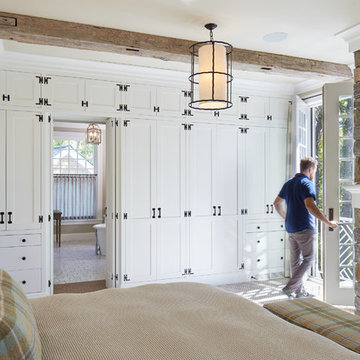
Builder: John Kraemer & Sons | Architecture: Murphy & Co. Design | Interiors: Engler Studio | Photography: Corey Gaffer
Exemple d'une grande chambre bord de mer avec une cheminée standard, un sol marron et un mur beige.
Exemple d'une grande chambre bord de mer avec une cheminée standard, un sol marron et un mur beige.
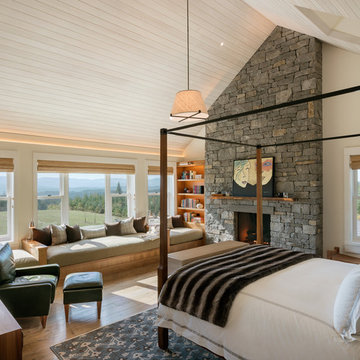
Eric Staudenmaier
Inspiration pour une grande chambre parentale rustique avec un mur beige, un sol en bois brun, une cheminée standard, un manteau de cheminée en pierre et un sol marron.
Inspiration pour une grande chambre parentale rustique avec un mur beige, un sol en bois brun, une cheminée standard, un manteau de cheminée en pierre et un sol marron.
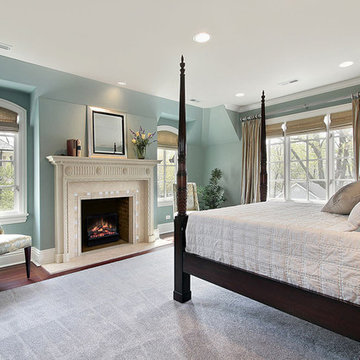
Reclaim the charm and warmth of your old unused fireplace, with this elegant and functional electric insert. Offering meticulously handcrafted LED inner glow logs along with gently glowing embers that mimic the real thing. Specifically designed to easily fit into many existing wood fireplace opening, this sophisticated electric insert brings new life to any room without the dangers of open flames, wood or propane.
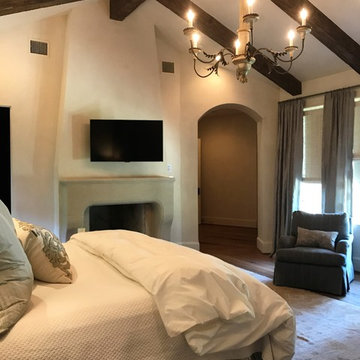
Cette photo montre une chambre parentale méditerranéenne avec un mur beige, parquet foncé, une cheminée standard et un manteau de cheminée en plâtre.
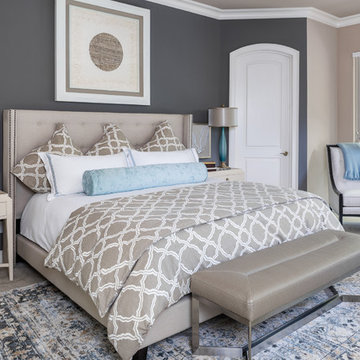
A soothing palette of grey, taupe and light blue accents with plenty of texture was what this master bedroom needed to provide a tranquil space to relax and enjoy the outdoor scenery or enjoy a good night's rest.
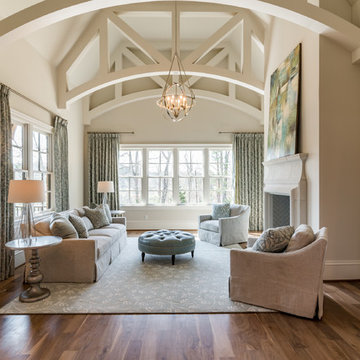
Benjamin Moore Seapearl Trim and Winds Breath walls,
Hudson Valley Light, Bernhardt Furniture
Inspiration pour une très grande chambre traditionnelle avec un mur beige, un sol en bois brun, une cheminée standard, un manteau de cheminée en pierre et un sol marron.
Inspiration pour une très grande chambre traditionnelle avec un mur beige, un sol en bois brun, une cheminée standard, un manteau de cheminée en pierre et un sol marron.
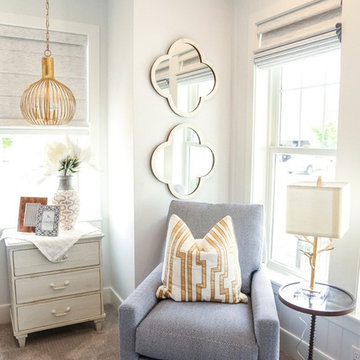
4-Chairs.com
Réalisation d'une chambre avec moquette tradition avec un mur gris, un sol beige, une cheminée standard et un manteau de cheminée en brique.
Réalisation d'une chambre avec moquette tradition avec un mur gris, un sol beige, une cheminée standard et un manteau de cheminée en brique.
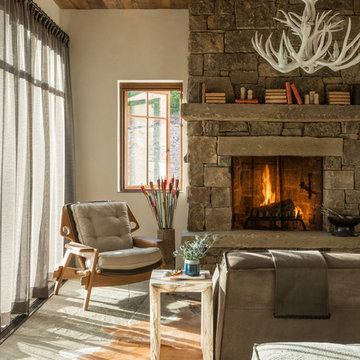
Inspiration pour une grande chambre parentale chalet avec un mur beige, une cheminée standard, un manteau de cheminée en pierre et un sol beige.
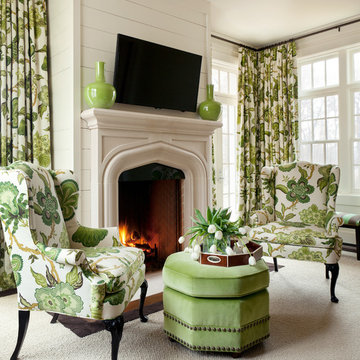
Walls, ceiling, and trim are Sherwin Williams Creamy, drapery and wing chair fabric is F. Schumacher, wing chairs and ottoman are Hickory Chair. Nancy Nolan
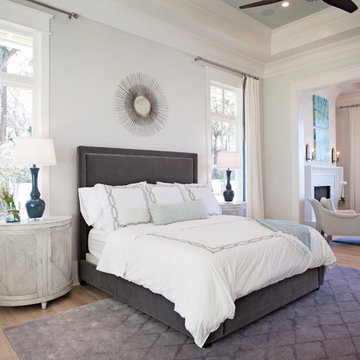
Abby Caroline Photography
Idées déco pour une grande chambre parentale classique avec un mur blanc, un sol en bois brun, une cheminée standard et un manteau de cheminée en pierre.
Idées déco pour une grande chambre parentale classique avec un mur blanc, un sol en bois brun, une cheminée standard et un manteau de cheminée en pierre.
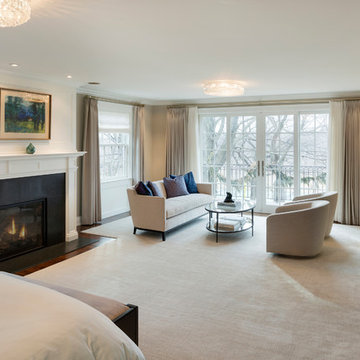
Spacecrafting
Inspiration pour une chambre parentale traditionnelle de taille moyenne avec un mur beige, parquet foncé, une cheminée standard, un manteau de cheminée en plâtre et un sol marron.
Inspiration pour une chambre parentale traditionnelle de taille moyenne avec un mur beige, parquet foncé, une cheminée standard, un manteau de cheminée en plâtre et un sol marron.
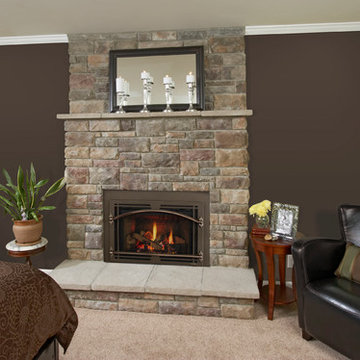
Bedroom Fireplace makeover.
Cette photo montre une grande chambre chic avec un mur multicolore, une cheminée standard, un manteau de cheminée en métal et un sol beige.
Cette photo montre une grande chambre chic avec un mur multicolore, une cheminée standard, un manteau de cheminée en métal et un sol beige.

Barn wood ceiling
Idées déco pour une grande chambre parentale campagne avec un mur blanc, parquet clair, une cheminée standard, un manteau de cheminée en carrelage et un sol beige.
Idées déco pour une grande chambre parentale campagne avec un mur blanc, parquet clair, une cheminée standard, un manteau de cheminée en carrelage et un sol beige.
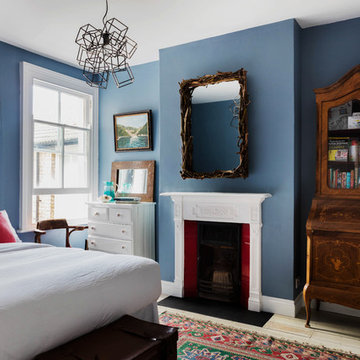
This guest bedroom packs a real design punch and is filled with clever affordable hacks. The scheme started around the paint colour which is Dulux Breton Blue, the owner then made a DIY headboard with fabric from Premier Prints and livened up an old mirror with twigs. The homemade items are mixed with beautiful antiques; the bureau dresser and authentic Kilim, and some modern pieces thrown in like the Starkey lamp from Made and the bedside table from Ikea. The variety of items all help to curate the relaxed, eclectic style of this fun guest bedroom.
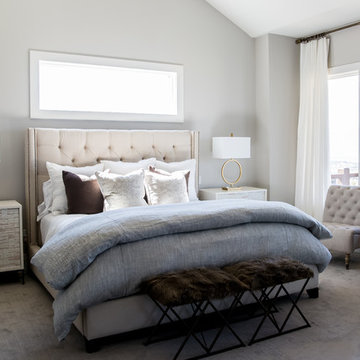
Exemple d'une grande chambre chic avec un mur gris, une cheminée standard et un manteau de cheminée en métal.
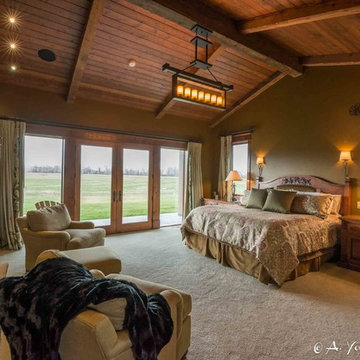
Cette image montre une grande chambre chalet avec un mur vert, une cheminée standard et un manteau de cheminée en pierre.
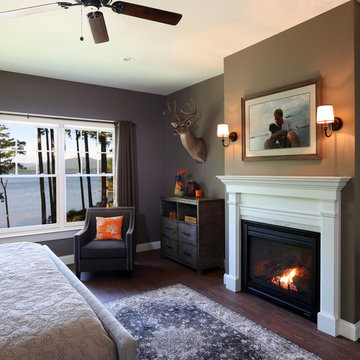
Master bedroom suite with traditional fireplace and oversized windows with a view of the lake.
Tom Grimes Photography
Cette photo montre une très grande chambre parentale chic avec un mur marron, parquet foncé, une cheminée standard et un manteau de cheminée en bois.
Cette photo montre une très grande chambre parentale chic avec un mur marron, parquet foncé, une cheminée standard et un manteau de cheminée en bois.
Idées déco de chambres avec une cheminée standard
5