Idées déco de chambres avec une cheminée standard
Trier par :
Budget
Trier par:Populaires du jour
1 - 20 sur 2 469 photos

The guest bedroom boasts waterfront views of the property. The interiors of the room exude a quiet sophistication and warmth.
Réalisation d'une chambre d'amis tradition de taille moyenne avec un mur blanc, parquet foncé, une cheminée standard, un sol marron et un plafond à caissons.
Réalisation d'une chambre d'amis tradition de taille moyenne avec un mur blanc, parquet foncé, une cheminée standard, un sol marron et un plafond à caissons.

Modern Bedroom with wood slat accent wall that continues onto ceiling. Neutral bedroom furniture in colors black white and brown.
Idée de décoration pour une grande chambre parentale design en bois avec un mur blanc, parquet clair, une cheminée standard, un manteau de cheminée en carrelage, un sol marron et un plafond en bois.
Idée de décoration pour une grande chambre parentale design en bois avec un mur blanc, parquet clair, une cheminée standard, un manteau de cheminée en carrelage, un sol marron et un plafond en bois.

This country house was previously owned by Halle Berry and sits on a private lake north of Montreal. The kitchen was dated and a part of a large two storey extension which included a master bedroom and ensuite, two guest bedrooms, office, and gym. The goal for the kitchen was to create a dramatic and urban space in a rural setting.
Photo : Drew Hadley

Modern Bedroom with wood slat accent wall that continues onto ceiling. Neutral bedroom furniture in colors black white and brown.
Exemple d'une grande chambre parentale tendance en bois avec un mur blanc, parquet clair, une cheminée standard, un manteau de cheminée en carrelage, un sol marron et un plafond en bois.
Exemple d'une grande chambre parentale tendance en bois avec un mur blanc, parquet clair, une cheminée standard, un manteau de cheminée en carrelage, un sol marron et un plafond en bois.
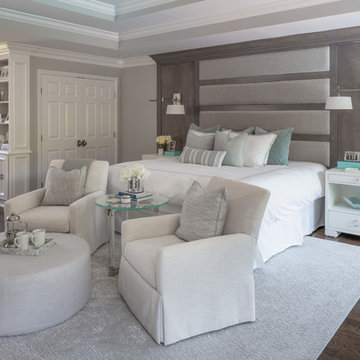
Interior Design | Jeanne Campana Design
Contractor | Artistic Contracting
Photography | Kyle J. Caldwell
Idée de décoration pour une très grande chambre parentale tradition avec un mur gris, un sol en bois brun, une cheminée standard, un manteau de cheminée en carrelage et un sol marron.
Idée de décoration pour une très grande chambre parentale tradition avec un mur gris, un sol en bois brun, une cheminée standard, un manteau de cheminée en carrelage et un sol marron.

Cette image montre une très grande chambre chalet avec un mur blanc, une cheminée standard, un manteau de cheminée en pierre et un sol gris.
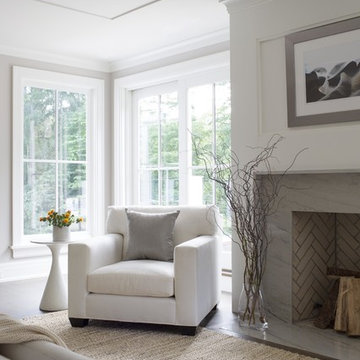
Réalisation d'une grande chambre parentale tradition avec un mur blanc, parquet foncé, une cheminée standard et un manteau de cheminée en pierre.

This mountain modern bedroom furnished by the Aspen Interior Designer team at Aspen Design Room seems to flow effortlessly into the mountain landscape beyond the walls of windows that envelope the space. The warmth form the built in fireplace creates an elegant contrast to the snowy landscape beyond. While the hide headboard and storage bench add to the wild Rocky Mountain atmosphere, the deep black and gray tones give the space its modern feel.

This home had a generous master suite prior to the renovation; however, it was located close to the rest of the bedrooms and baths on the floor. They desired their own separate oasis with more privacy and asked us to design and add a 2nd story addition over the existing 1st floor family room, that would include a master suite with a laundry/gift wrapping room.
We added a 2nd story addition without adding to the existing footprint of the home. The addition is entered through a private hallway with a separate spacious laundry room, complete with custom storage cabinetry, sink area, and countertops for folding or wrapping gifts. The bedroom is brimming with details such as custom built-in storage cabinetry with fine trim mouldings, window seats, and a fireplace with fine trim details. The master bathroom was designed with comfort in mind. A custom double vanity and linen tower with mirrored front, quartz countertops and champagne bronze plumbing and lighting fixtures make this room elegant. Water jet cut Calcatta marble tile and glass tile make this walk-in shower with glass window panels a true work of art. And to complete this addition we added a large walk-in closet with separate his and her areas, including built-in dresser storage, a window seat, and a storage island. The finished renovation is their private spa-like place to escape the busyness of life in style and comfort. These delightful homeowners are already talking phase two of renovations with us and we look forward to a longstanding relationship with them.

Jennifer Brown
Aménagement d'une grande chambre parentale scandinave avec un mur gris, parquet clair, une cheminée standard et un manteau de cheminée en pierre.
Aménagement d'une grande chambre parentale scandinave avec un mur gris, parquet clair, une cheminée standard et un manteau de cheminée en pierre.
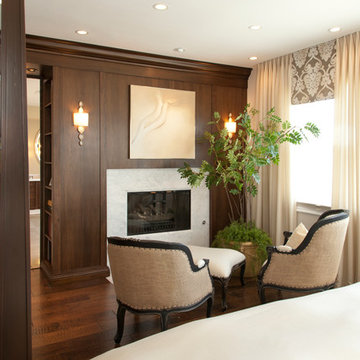
Master Bedroom retreat by San Diego Interior Designer Rebecca Robeson shows Rebeccas creative use of space when she covered an outdated drywall and tile fireplace with rich wood paneling and creamy marble. Personal touches were taken into consideration when Rebecca use a wasteful drywall entry to the Master Bathroom by recessing a small library for books the homeowners might want to read while enjoying the sitting area in front of the fire. Wood floors transition into Seagrass limestone floors as they move into the Master Bath. Robeson Design creates a beautiful Master Bedroom retreat at the foot of the bed by covering the wall surrounding the fireplace with walnut paneling. two chairs and an ottoman create the perfect spot for end of the day conversations as the fireplace sparkles and crackles. By playing up the contrast between light and dark, Rebecca used dark hardwood floors, stained four poster bed with nightstands, a custom built-in chest of drawers and wood trimmed upholstered chairs. She then added creamy bedding and soft flowing window treatments with a medallion motif on the valences. The pale cream walls hold their own as the cream stripped area rug anchors the space. Rebecca used a touch of periwinkle in the throw pillows and oversized art piece in the built-in. Custom designed iron pieces flank the windows on either side of the bed as light amber glass table lamps reflect the natural light streaming in the windows.
David Harrison Photography
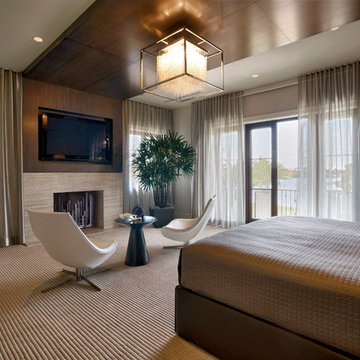
Contemporary Master Bedroom
Idée de décoration pour une grande chambre design avec une cheminée standard et un mur beige.
Idée de décoration pour une grande chambre design avec une cheminée standard et un mur beige.
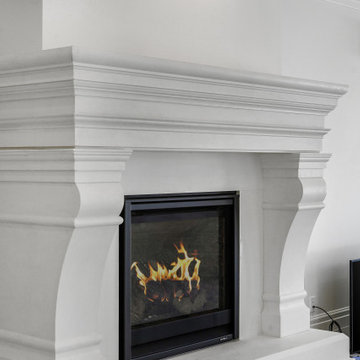
Idée de décoration pour une très grande chambre avec un mur blanc, une cheminée standard, un manteau de cheminée en plâtre, un sol gris et un plafond en bois.

Inspiration pour une grande chambre parentale traditionnelle avec un mur blanc, un sol en bois brun, une cheminée standard, un manteau de cheminée en bois, un plafond décaissé et du lambris.

Our design team listened carefully to our clients' wish list. They had a vision of a cozy rustic mountain cabin type master suite retreat. The rustic beams and hardwood floors complement the neutral tones of the walls and trim. Walking into the new primary bathroom gives the same calmness with the colors and materials used in the design.
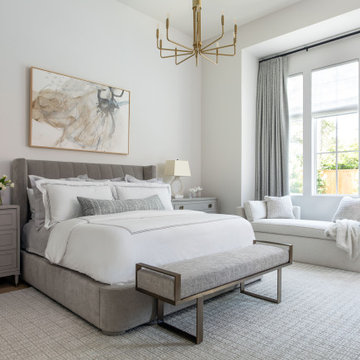
Idées déco pour une grande chambre parentale classique avec un mur marron, parquet clair, une cheminée standard et un sol marron.
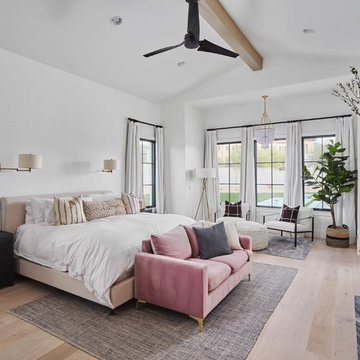
Roehner Ryan
Inspiration pour une grande chambre parentale rustique avec un mur blanc, parquet clair, une cheminée standard, un manteau de cheminée en pierre et un sol beige.
Inspiration pour une grande chambre parentale rustique avec un mur blanc, parquet clair, une cheminée standard, un manteau de cheminée en pierre et un sol beige.
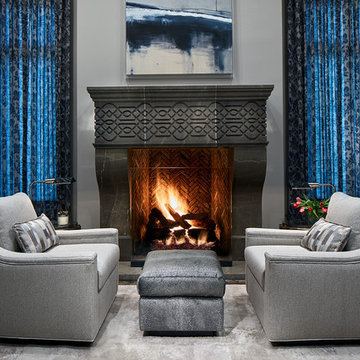
The hand-carved stone fireplace surround creates a focal point in the sitting area of this master bedroom. The interior is lined with reclaimed French bricks, laid in a herringbone pattern. A custom rug is the foundation for a pair of inviting upholstered lounge chairs within easy reach of a cushy ottoman.
Photo by Brian Gassel
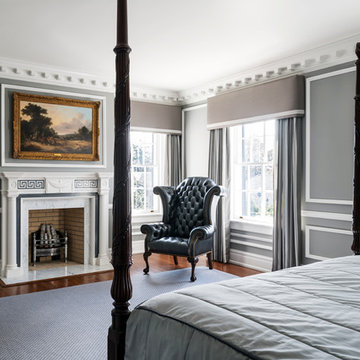
Master Bedroom. New cornice designed to replicate original exterior profiles. New marble fireplace mantel and applied mouldings.
Mako Builders and Clark Robins Design/ Build
Sheila Gunst- design consultant
Photography by Ansel Olson
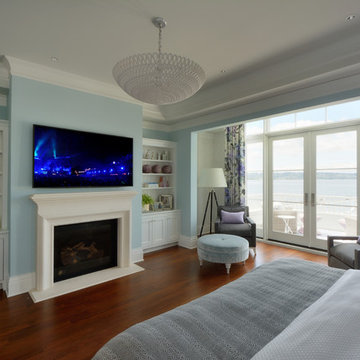
Mike Jensen Photography
Réalisation d'une très grande chambre parentale tradition avec un mur bleu, parquet foncé, une cheminée standard, un manteau de cheminée en plâtre et un sol bleu.
Réalisation d'une très grande chambre parentale tradition avec un mur bleu, parquet foncé, une cheminée standard, un manteau de cheminée en plâtre et un sol bleu.
Idées déco de chambres avec une cheminée standard
1