Idées déco de chambres beiges avec un sol en carrelage de porcelaine
Trier par :
Budget
Trier par:Populaires du jour
1 - 20 sur 754 photos
1 sur 3
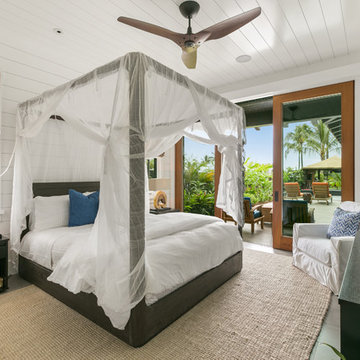
This relaxing suite is the perfect getaway after a long day at the beach. The white bed is soft and luxurious, while the mosquito net covering over the canopy bed creates privacy and the cozy feeling of being in your own tropical nest. We used deep blues for the throw pillows and ebony furniture to add contrast without interrupting the zen design. The natural finishes used throughout the house are continued in this room and seen in the teak sliding glass doors, woven blinds, and natural log lamps. The beach aesthetic is also carried into this bedroom with the use of sea shells, a woven sea urchin candle holder, and woven baskets.
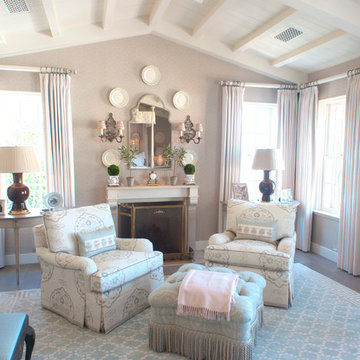
Porter Fuqua
Cette image montre une petite chambre parentale traditionnelle avec un mur blanc, un sol en carrelage de porcelaine, une cheminée standard, un manteau de cheminée en pierre et un sol blanc.
Cette image montre une petite chambre parentale traditionnelle avec un mur blanc, un sol en carrelage de porcelaine, une cheminée standard, un manteau de cheminée en pierre et un sol blanc.
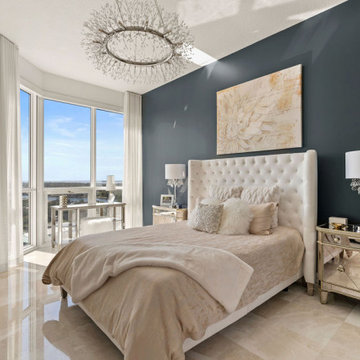
Cette photo montre une chambre d'amis tendance de taille moyenne avec un mur multicolore, un sol en carrelage de porcelaine et un sol beige.
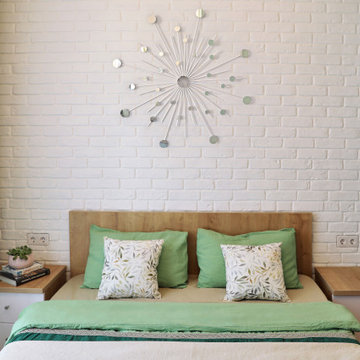
Inspiration pour une petite chambre parentale design avec un mur blanc, un sol en carrelage de porcelaine et un sol beige.
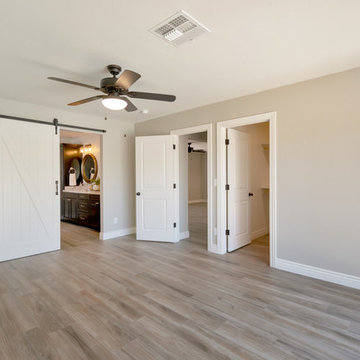
Cette image montre une chambre parentale rustique de taille moyenne avec un mur gris, un sol en carrelage de porcelaine et un sol marron.
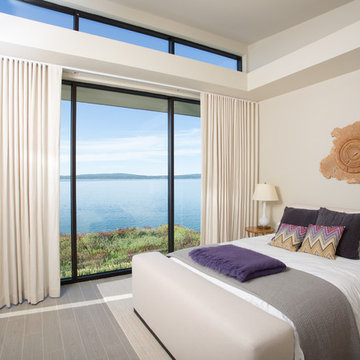
Our clients had a very clear vision for what they wanted in a new home and hired our team to help them bring that dream to life. Their goal was to create a contemporary oasis. The main level consists of a courtyard, spa, master suite, kitchen, dining room, living areas, wet bar, large mudroom with ample coat storage, a small outdoor pool off the spa as well as a focal point entry and views of the lake. The second level has four bedrooms, two of which are suites, a third bathroom, a library/common area, outdoor deck and views of the lake, indoor courtyard and live roof. The home also boasts a lower level complete with a movie theater, bathroom, ping-pong/pool area, and home gym. The interior and exterior of the home utilizes clean lines and warm materials. It was such a rewarding experience to help our clients to truly build their dream.
- Jacqueline Southby Photography
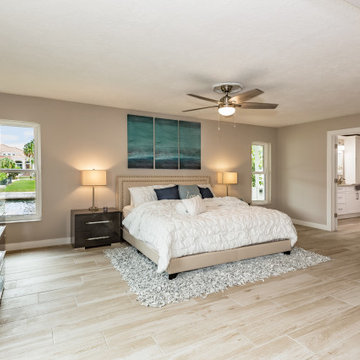
Master Bedroom of an Intracoastal Home in Sarasota, Florida. Design by Doshia Wagner of NonStop Staging. Photography by Christina Cook Lee.
Idée de décoration pour une grande chambre parentale minimaliste avec un mur gris, un sol en carrelage de porcelaine et un sol beige.
Idée de décoration pour une grande chambre parentale minimaliste avec un mur gris, un sol en carrelage de porcelaine et un sol beige.
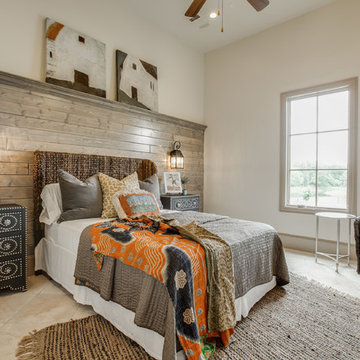
2 PAIGEBROOKE
WESTLAKE, TEXAS 76262
Live like Spanish royalty in our most realized Mediterranean villa ever. Brilliantly designed entertainment wings: open living-dining-kitchen suite on the north, game room and home theatre on the east, quiet conversation in the library and hidden parlor on the south, all surrounding a landscaped courtyard. Studding luxury in the west wing master suite. Children's bedrooms upstairs share dedicated homework room. Experience the sensation of living beautifully at this authentic Mediterranean villa in Westlake!
- See more at: http://www.livingbellavita.com/southlake/westlake-model-home
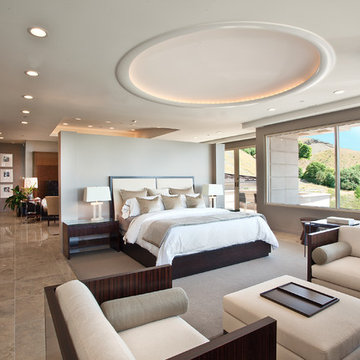
Exemple d'une chambre parentale tendance avec un mur beige et un sol en carrelage de porcelaine.
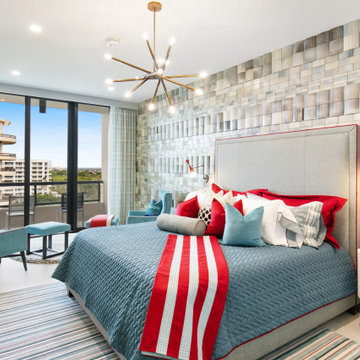
Aménagement d'une chambre d'amis contemporaine de taille moyenne avec un sol en carrelage de porcelaine, un sol beige, un mur en parement de brique et un mur beige.
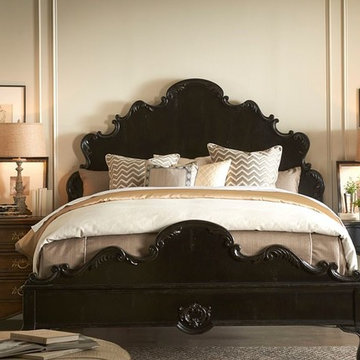
Aménagement d'une grande chambre parentale contemporaine avec un mur beige, un sol en carrelage de porcelaine et aucune cheminée.
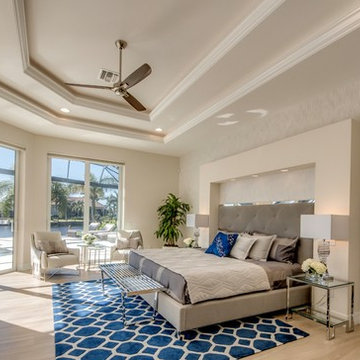
Exemple d'une chambre parentale tendance de taille moyenne avec un mur beige, un sol en carrelage de porcelaine, aucune cheminée et un sol marron.
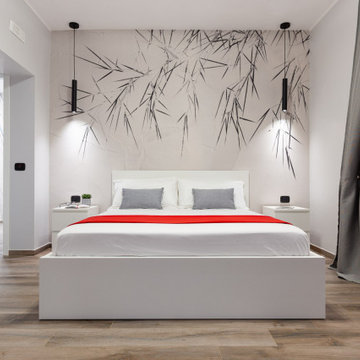
Foto: © Federico Viola Fotografia – 2021
Inspiration pour une grande chambre parentale grise et noire design avec un mur gris, un sol en carrelage de porcelaine, un sol beige et du papier peint.
Inspiration pour une grande chambre parentale grise et noire design avec un mur gris, un sol en carrelage de porcelaine, un sol beige et du papier peint.
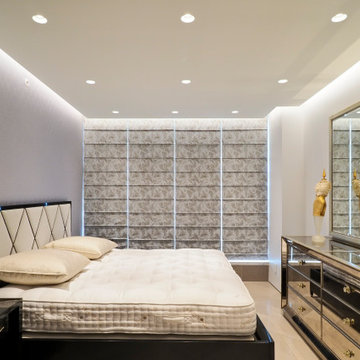
Cette image montre une chambre parentale blanche et bois design de taille moyenne avec un mur gris, un sol en carrelage de porcelaine, aucune cheminée, un sol gris, un plafond à caissons et du papier peint.
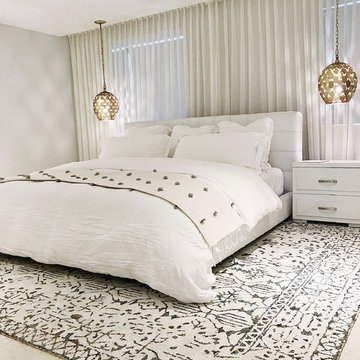
Cette image montre une chambre parentale minimaliste de taille moyenne avec un mur gris, un sol en carrelage de porcelaine et un sol beige.
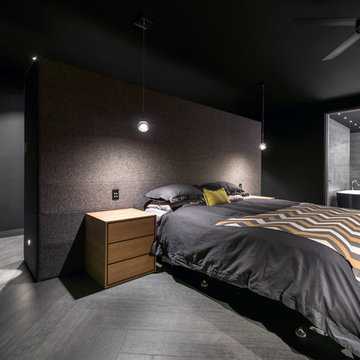
Joel Barbitta
Cette photo montre une grande chambre parentale tendance avec un mur noir, un sol en carrelage de porcelaine et aucune cheminée.
Cette photo montre une grande chambre parentale tendance avec un mur noir, un sol en carrelage de porcelaine et aucune cheminée.
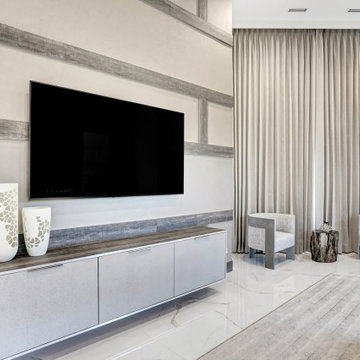
Warm tones and cool vibes are in abundance in this Main Bedroom. With each piece curated and custom made, this room is truly sensational
Idées déco pour une grande chambre parentale contemporaine avec un mur blanc, un sol en carrelage de porcelaine, un sol blanc et du lambris.
Idées déco pour une grande chambre parentale contemporaine avec un mur blanc, un sol en carrelage de porcelaine, un sol blanc et du lambris.
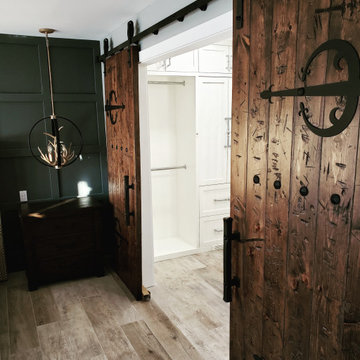
In this very transitional bedroom we custom made these barn doors and hinge strap hardware to replicate a 500 year old castle door. With a dark feature wall on one side contrasting the very white closet cabinetry on the other. In floor heat under the porcelain plank flooring tops the luxury off in this space.
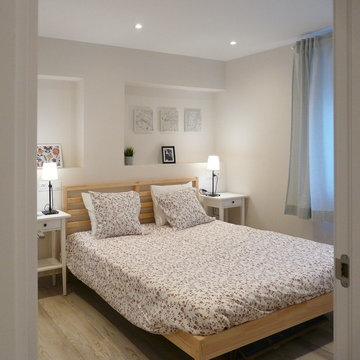
Aménagement d'une petite chambre parentale scandinave avec un mur gris, un sol en carrelage de porcelaine, aucune cheminée et un sol marron.
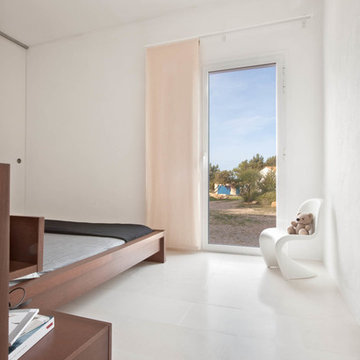
Cette image montre une chambre parentale design de taille moyenne avec un mur blanc, un sol en carrelage de porcelaine et aucune cheminée.
Idées déco de chambres beiges avec un sol en carrelage de porcelaine
1