Idées déco de chambres beiges avec une cheminée double-face
Trier par :
Budget
Trier par:Populaires du jour
1 - 20 sur 219 photos
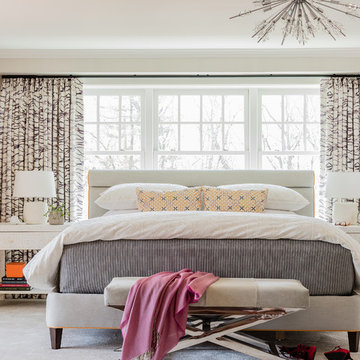
Michael J. Lee Photography
Réalisation d'une grande chambre parentale tradition avec un mur gris, un sol en bois brun, une cheminée double-face, un manteau de cheminée en plâtre et un sol marron.
Réalisation d'une grande chambre parentale tradition avec un mur gris, un sol en bois brun, une cheminée double-face, un manteau de cheminée en plâtre et un sol marron.
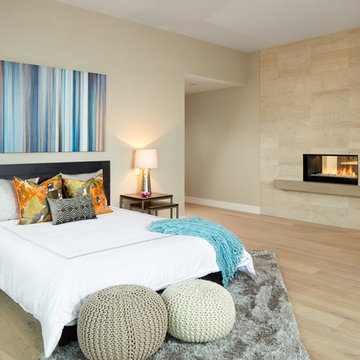
Ema Peter Photography
Inspiration pour une chambre parentale design avec un manteau de cheminée en pierre, un mur beige, parquet clair et une cheminée double-face.
Inspiration pour une chambre parentale design avec un manteau de cheminée en pierre, un mur beige, parquet clair et une cheminée double-face.
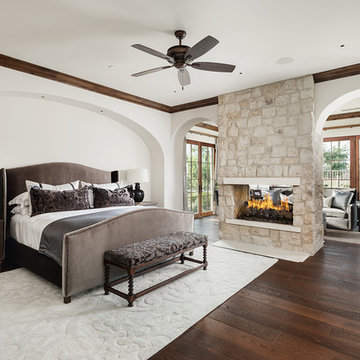
High Res Media
Idée de décoration pour une chambre parentale méditerranéenne de taille moyenne avec un mur blanc, parquet foncé, une cheminée double-face, un manteau de cheminée en pierre et un sol marron.
Idée de décoration pour une chambre parentale méditerranéenne de taille moyenne avec un mur blanc, parquet foncé, une cheminée double-face, un manteau de cheminée en pierre et un sol marron.
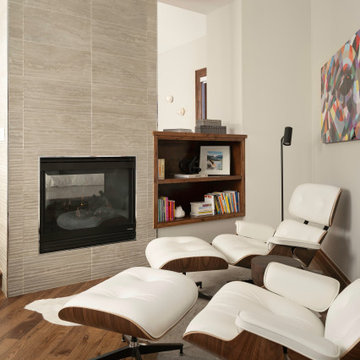
Idée de décoration pour une chambre parentale minimaliste avec un mur blanc, un sol en bois brun, une cheminée double-face et un manteau de cheminée en carrelage.
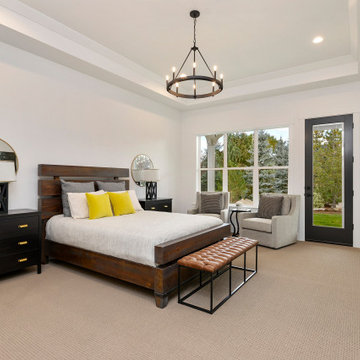
Farmhouse is all about the simple life and what can be better than starting your day with a view of the Idaho pines out of these huge windows? Just off to the left is a see-through fireplace that leads into the master bath.
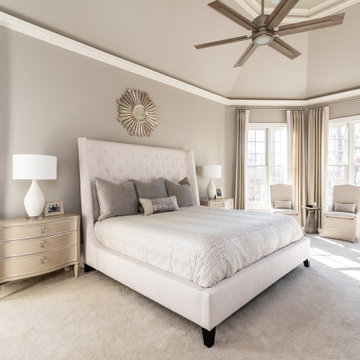
This Master Bedroom is a nice tranquil get away from the stress of a long day at work. We lightened up the dark, heavy furniture and color scheme. Added a pearlescent finish to the multi-tiered tray ceiling for a bit of sparkle!
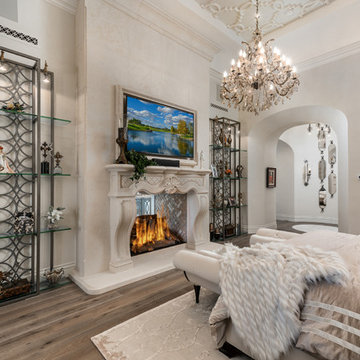
We love this master bedroom's double sided fireplace, custom chandeliers, and arched entryways.
Aménagement d'une très grande chambre parentale méditerranéenne avec un mur blanc, parquet foncé, une cheminée double-face, un manteau de cheminée en pierre, un sol marron, un plafond décaissé et du lambris.
Aménagement d'une très grande chambre parentale méditerranéenne avec un mur blanc, parquet foncé, une cheminée double-face, un manteau de cheminée en pierre, un sol marron, un plafond décaissé et du lambris.
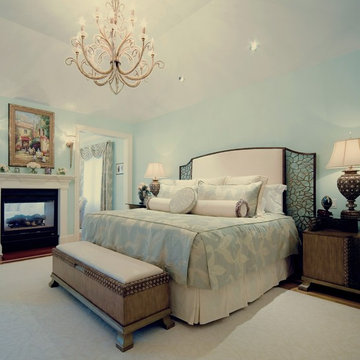
Soothing tones, elegant lighting, and sophisticated décor create a transitional Master Bedroom and Sitting Area. Storage bench complements the night tables. The chandelier is the ultimate accessory for this room.
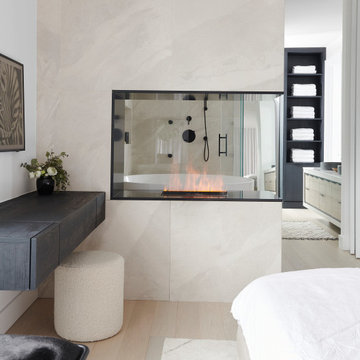
Aménagement d'une chambre parentale contemporaine en bois de taille moyenne avec un mur blanc, parquet clair, une cheminée double-face, un manteau de cheminée en pierre et un sol beige.

Masculine Luxe Master Suite
Idée de décoration pour une très grande chambre parentale minimaliste avec un mur gris, parquet clair, une cheminée double-face, un manteau de cheminée en béton et un sol gris.
Idée de décoration pour une très grande chambre parentale minimaliste avec un mur gris, parquet clair, une cheminée double-face, un manteau de cheminée en béton et un sol gris.

Rodwin Architecture & Skycastle Homes
Location: Boulder, Colorado, USA
Interior design, space planning and architectural details converge thoughtfully in this transformative project. A 15-year old, 9,000 sf. home with generic interior finishes and odd layout needed bold, modern, fun and highly functional transformation for a large bustling family. To redefine the soul of this home, texture and light were given primary consideration. Elegant contemporary finishes, a warm color palette and dramatic lighting defined modern style throughout. A cascading chandelier by Stone Lighting in the entry makes a strong entry statement. Walls were removed to allow the kitchen/great/dining room to become a vibrant social center. A minimalist design approach is the perfect backdrop for the diverse art collection. Yet, the home is still highly functional for the entire family. We added windows, fireplaces, water features, and extended the home out to an expansive patio and yard.
The cavernous beige basement became an entertaining mecca, with a glowing modern wine-room, full bar, media room, arcade, billiards room and professional gym.
Bathrooms were all designed with personality and craftsmanship, featuring unique tiles, floating wood vanities and striking lighting.
This project was a 50/50 collaboration between Rodwin Architecture and Kimball Modern
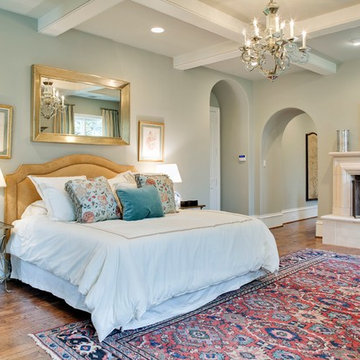
Tatum Brown Custom Homes
{Photo credit: Danny Piassick}
Idées déco pour une chambre classique avec un manteau de cheminée en pierre, un mur vert et une cheminée double-face.
Idées déco pour une chambre classique avec un manteau de cheminée en pierre, un mur vert et une cheminée double-face.
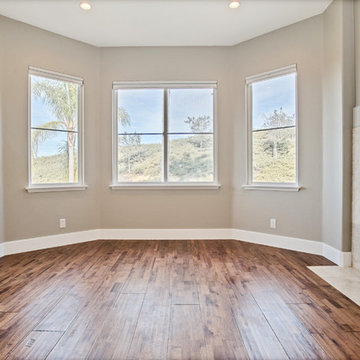
Cette photo montre une grande chambre parentale tendance avec un mur beige, parquet clair, une cheminée double-face, un manteau de cheminée en carrelage et un sol marron.
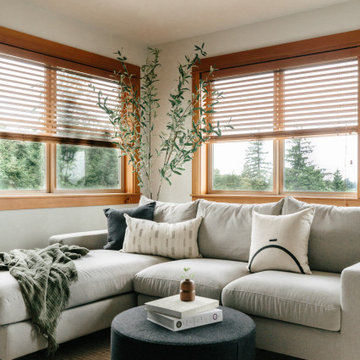
This project was executed remotely in close collaboration with the client. The primary bedroom actually had an unusual dilemma in that it had too many windows, making furniture placement awkward and difficult. We converted one wall of windows into a full corner-to-corner drapery wall, creating a beautiful and soft backdrop for their bed. We also designed a little boy’s nursery to welcome their first baby boy.
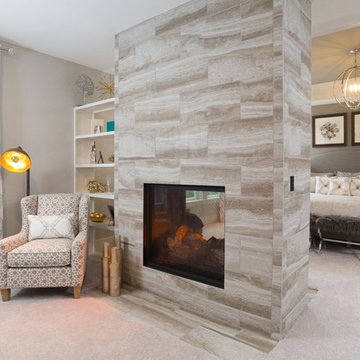
A comfortable and relaxing bedroom in the Monroe Model with a stunning fire place in the middle of the room.
Inspiration pour une grande chambre craftsman avec un mur beige, une cheminée double-face, un manteau de cheminée en pierre et un sol beige.
Inspiration pour une grande chambre craftsman avec un mur beige, une cheminée double-face, un manteau de cheminée en pierre et un sol beige.
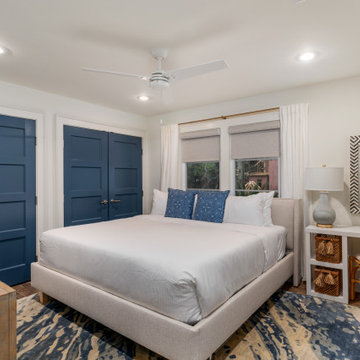
Located in Old Seagrove, FL, this 1980's beach house was is steps away from the beach and a short walk from Seaside Square. Working with local general contractor, Corestruction, the existing 3 bedroom and 3 bath house was completely remodeled. Additionally, 3 more bedrooms and bathrooms were constructed over the existing garage and kitchen, staying within the original footprint. This modern coastal design focused on maximizing light and creating a comfortable and inviting home to accommodate large families vacationing at the beach. The large backyard was completely overhauled, adding a pool, limestone pavers and turf, to create a relaxing outdoor living space.

This project was executed remotely in close collaboration with the client. The primary bedroom actually had an unusual dilemma in that it had too many windows, making furniture placement awkward and difficult. We converted one wall of windows into a full corner-to-corner drapery wall, creating a beautiful and soft backdrop for their bed. We also designed a little boy’s nursery to welcome their first baby boy.
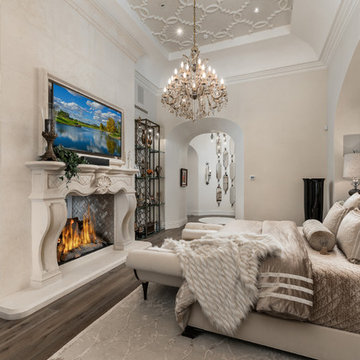
World Renowned Architecture Firm Fratantoni Design created this beautiful home! They design home plans for families all over the world in any size and style. They also have in-house Interior Designer Firm Fratantoni Interior Designers and world class Luxury Home Building Firm Fratantoni Luxury Estates! Hire one or all three companies to design and build and or remodel your home!
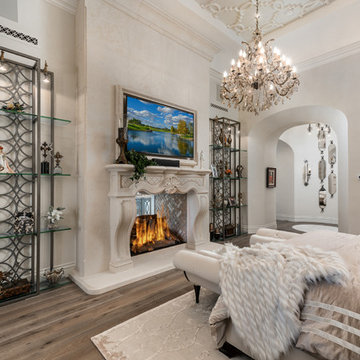
We can't get over this luxury home interior design! The master suite features a king-sized cream tufted headboard with beige velvet bedding. A gold chandelier hangs from the detailed vaulted ceiling. A built-in fireplace with beige marble stone acts as the main focus of the room. Two large iron & black bookshelves sit on either side of the fireplace for decorative storage.
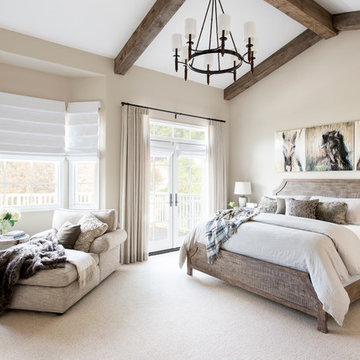
Photography by Riley Jamison
Inspiration pour une chambre chalet de taille moyenne avec un mur beige, une cheminée double-face et un manteau de cheminée en pierre.
Inspiration pour une chambre chalet de taille moyenne avec un mur beige, une cheminée double-face et un manteau de cheminée en pierre.
Idées déco de chambres beiges avec une cheminée double-face
1