Idées déco de chambres beiges
Trier par :
Budget
Trier par:Populaires du jour
1 - 20 sur 2 851 photos
1 sur 3
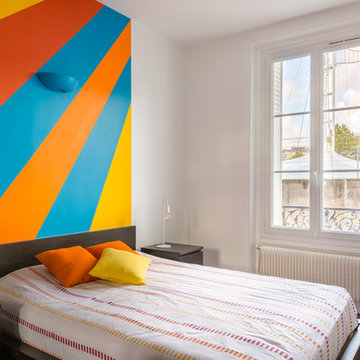
Rénovation complète d'un appartement de deux pièces de 40 m² dans un style pop coloré moderne en optimisant au maximum les volumes afin d'y créer un bien spacieux, fonctionnel, esthétique, dynamique et chaleureux.
Agencement, ameublement décoration très coloré tel une grande oeuvre d'art.
Création d'une tête de lit en peinture telle une oeuvre d'un artiste.

Dans la chambre principale, le mur de la tête de lit a été redressé et traité avec des niches de tailles différentes en surépaisseur. Elles sont en bois massif, laquées et éclairées par des LEDS qui sont encastrées dans le pourtour. A l’intérieur il y a des tablettes en verre pour exposer des objets d’art._ Vittoria Rizzoli / Photos : Cecilia Garroni-Parisi.

Interior furnishings design - Sophie Metz Design. ,
Nantucket Architectural Photography
Exemple d'une chambre d'amis bord de mer de taille moyenne avec un mur blanc, parquet clair et aucune cheminée.
Exemple d'une chambre d'amis bord de mer de taille moyenne avec un mur blanc, parquet clair et aucune cheminée.

Architecture, Construction Management, Interior Design, Art Curation & Real Estate Advisement by Chango & Co.
Construction by MXA Development, Inc.
Photography by Sarah Elliott
See the home tour feature in Domino Magazine
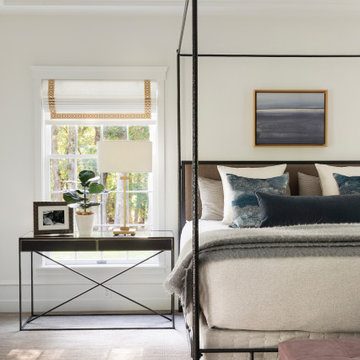
This beautiful French Provincial home is set on 10 acres, nestled perfectly in the oak trees. The original home was built in 1974 and had two large additions added; a great room in 1990 and a main floor master suite in 2001. This was my dream project: a full gut renovation of the entire 4,300 square foot home! I contracted the project myself, and we finished the interior remodel in just six months. The exterior received complete attention as well. The 1970s mottled brown brick went white to completely transform the look from dated to classic French. Inside, walls were removed and doorways widened to create an open floor plan that functions so well for everyday living as well as entertaining. The white walls and white trim make everything new, fresh and bright. It is so rewarding to see something old transformed into something new, more beautiful and more functional.
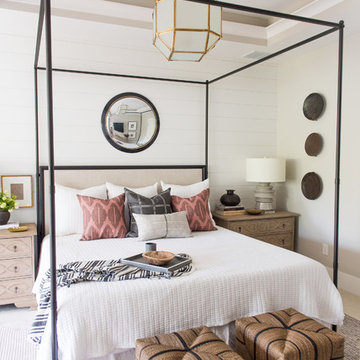
sarah shields
Idées déco pour une grande chambre classique avec un mur blanc, aucune cheminée et un sol gris.
Idées déco pour une grande chambre classique avec un mur blanc, aucune cheminée et un sol gris.

Cette image montre une grande chambre parentale rustique avec un mur blanc, un sol en bois brun et un sol marron.

Cette photo montre une grande chambre chic avec un mur beige et un sol beige.

Hendel Homes
Landmark Photography
Idées déco pour une grande chambre grise et noire classique avec un sol gris et un mur gris.
Idées déco pour une grande chambre grise et noire classique avec un sol gris et un mur gris.
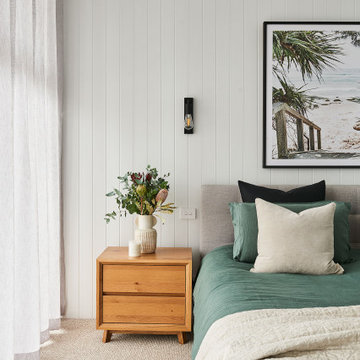
Cette image montre une grande chambre marine avec un mur blanc, aucune cheminée, un sol beige et du lambris.
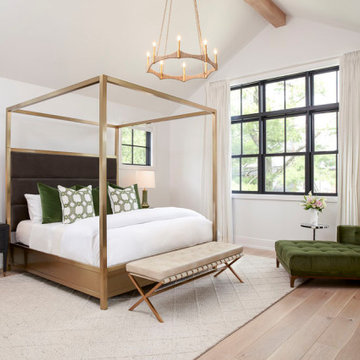
Idées déco pour une grande chambre parentale craftsman avec un mur blanc, parquet clair et poutres apparentes.

Idée de décoration pour une grande chambre minimaliste avec un mur blanc, un sol gris et du lambris.
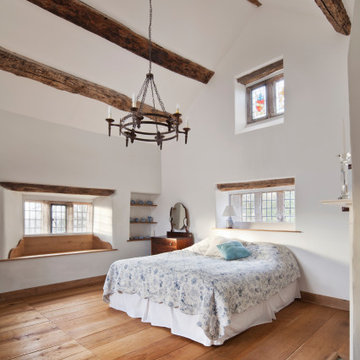
Wide oak flooring by Jack Badger is created using a unique and long unused approach, where the shape of the boards and the natural form of the oak is harnessed and altered as little as possible. Hand planed and left undulating the oak flooring is laid in bays as it was laid predominantly pre 19th century. This approach is not only more environmentally conscious, but also results in a much more interesting oak floor and thus is entirely unique from any other floor in the world.
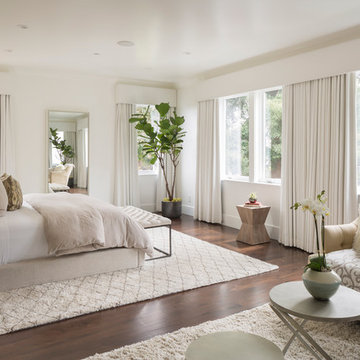
MATERIALS/FLOOR: Walnut floor /WALL: Level five smooth/LIGHTS: Lucifer Can lights/CEILING: smooth/TRIM: Crown molding and base board/
Réalisation d'une très grande chambre parentale minimaliste avec un mur blanc et parquet foncé.
Réalisation d'une très grande chambre parentale minimaliste avec un mur blanc et parquet foncé.
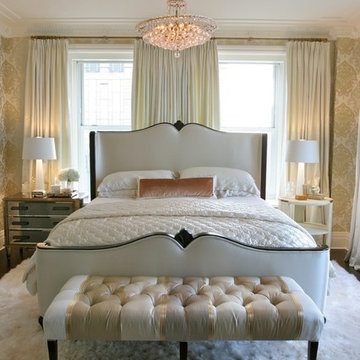
A monochromatic color palette of white, cream and ivory creates a soft and dreamy master bedroom. Textures and patterns keep the space calm without getting boring.
Summer Thornton Design, Inc.
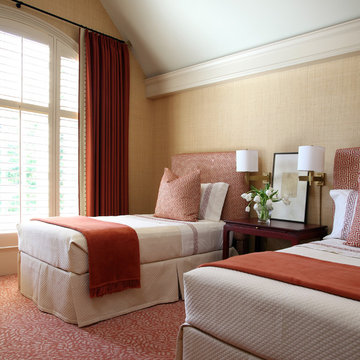
Grasscloth wallpaper is F. Schumacher.
Inspiration pour une chambre traditionnelle de taille moyenne avec un mur beige.
Inspiration pour une chambre traditionnelle de taille moyenne avec un mur beige.
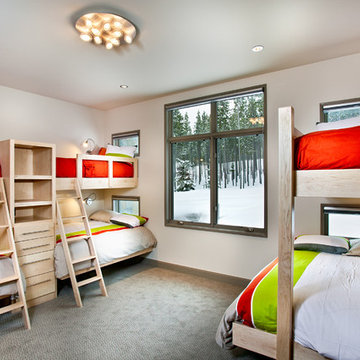
Level Two: The boys' bunk room features hard white maple beds with built-in shelves and drawers. Each bed has its own goose neck reading lamp.
Photograph © Darren Edwards, San Diego
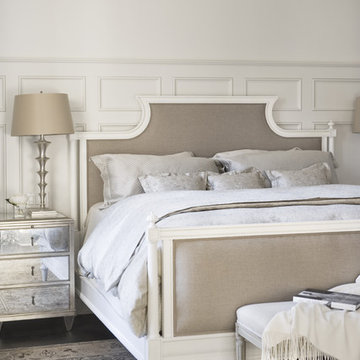
With its cedar shake roof and siding, complemented by Swannanoa stone, this lakeside home conveys the Nantucket style beautifully. The overall home design promises views to be enjoyed inside as well as out with a lovely screened porch with a Chippendale railing.
Throughout the home are unique and striking features. Antique doors frame the opening into the living room from the entry. The living room is anchored by an antique mirror integrated into the overmantle of the fireplace.
The kitchen is designed for functionality with a 48” Subzero refrigerator and Wolf range. Add in the marble countertops and industrial pendants over the large island and you have a stunning area. Antique lighting and a 19th century armoire are paired with painted paneling to give an edge to the much-loved Nantucket style in the master. Marble tile and heated floors give way to an amazing stainless steel freestanding tub in the master bath.
Rachael Boling Photography

Idées déco pour une grande chambre parentale classique avec un mur blanc, un sol marron, une cheminée standard, un manteau de cheminée en plâtre, un sol en bois brun et poutres apparentes.

Fully integrated Signature Estate featuring Creston controls and Crestron panelized lighting, and Crestron motorized shades and draperies, whole-house audio and video, HVAC, voice and video communication atboth both the front door and gate. Modern, warm, and clean-line design, with total custom details and finishes. The front includes a serene and impressive atrium foyer with two-story floor to ceiling glass walls and multi-level fire/water fountains on either side of the grand bronze aluminum pivot entry door. Elegant extra-large 47'' imported white porcelain tile runs seamlessly to the rear exterior pool deck, and a dark stained oak wood is found on the stairway treads and second floor. The great room has an incredible Neolith onyx wall and see-through linear gas fireplace and is appointed perfectly for views of the zero edge pool and waterway.
The club room features a bar and wine featuring a cable wine racking system, comprised of cables made from the finest grade of stainless steel that makes it look as though the wine is floating on air. A center spine stainless steel staircase has a smoked glass railing and wood handrail.
Idées déco de chambres beiges
1