Idées déco de chambres beiges
Trier par :
Budget
Trier par:Populaires du jour
41 - 60 sur 2 840 photos
1 sur 3
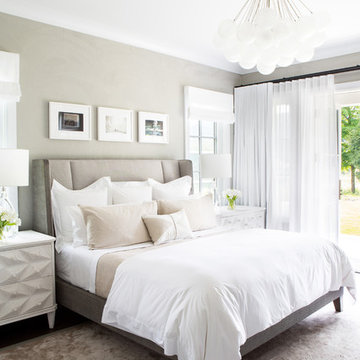
Architectural advisement, Interior Design, Custom Furniture Design & Art Curation by Chango & Co
Photography by Sarah Elliott
See the feature in Rue Magazine
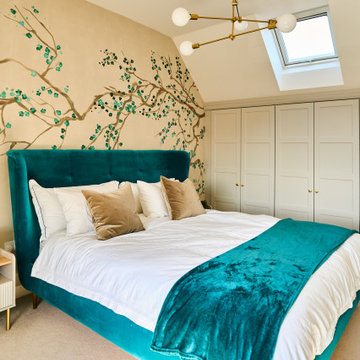
This loft bedroom was the big seeling point for the owners of this new build home. The vast space has such a perfect opportunity for storage space and has been utilised with these gorgeous traditional shaker-style wardrobes. The super king-sized bed is in a striking teal shade taking from the impressive wall mural that gives the space a bit of personal flair and warmth.
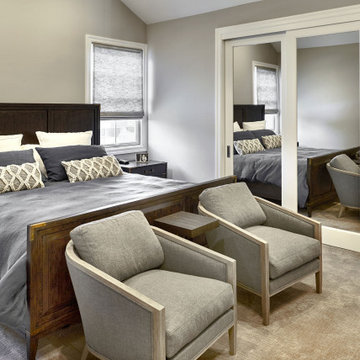
The spacious main bedroom features a king sleigh bed and a seating area opposite a wall of built-in cabinetry and a wall-mounted TV.
Exemple d'une grande chambre grise et blanche chic avec un mur gris, un sol beige et un plafond voûté.
Exemple d'une grande chambre grise et blanche chic avec un mur gris, un sol beige et un plafond voûté.
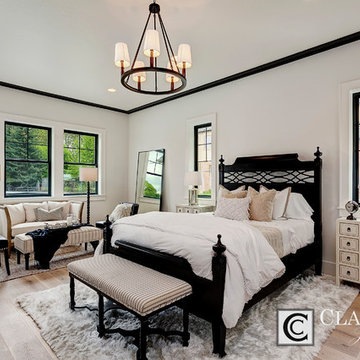
Doug Petersen Photography
Réalisation d'une grande chambre parentale champêtre avec un mur blanc, parquet clair et aucune cheminée.
Réalisation d'une grande chambre parentale champêtre avec un mur blanc, parquet clair et aucune cheminée.
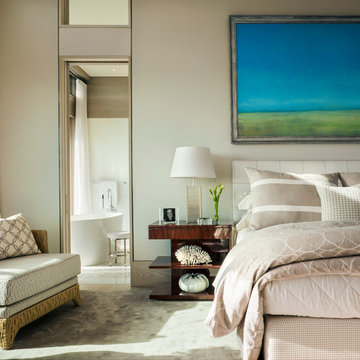
Designed for a waterfront site overlooking Cape Cod Bay, this modern house takes advantage of stunning views while negotiating steep terrain. Designed for LEED compliance, the house is constructed with sustainable and non-toxic materials, and powered with alternative energy systems, including geothermal heating and cooling, photovoltaic (solar) electricity and a residential scale wind turbine.
Builder: Cape Associates
Interior Design: Forehand + Lake
Photography: Durston Saylor
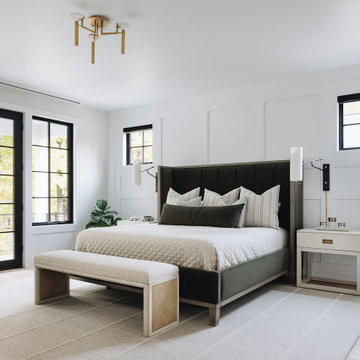
Bedroom featuring white walls, wainscoting, reading lights, white nightstands, velvet bed, hardwood flooring, gold chandelier, and black windows.
Réalisation d'une grande chambre parentale tradition avec un mur blanc, parquet clair, un sol beige et boiseries.
Réalisation d'une grande chambre parentale tradition avec un mur blanc, parquet clair, un sol beige et boiseries.
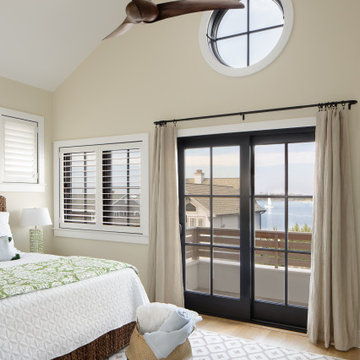
Master Bedroom
Idées déco pour une chambre parentale bord de mer de taille moyenne avec un mur beige, parquet clair, un sol beige et un plafond voûté.
Idées déco pour une chambre parentale bord de mer de taille moyenne avec un mur beige, parquet clair, un sol beige et un plafond voûté.

This home had a generous master suite prior to the renovation; however, it was located close to the rest of the bedrooms and baths on the floor. They desired their own separate oasis with more privacy and asked us to design and add a 2nd story addition over the existing 1st floor family room, that would include a master suite with a laundry/gift wrapping room.
We added a 2nd story addition without adding to the existing footprint of the home. The addition is entered through a private hallway with a separate spacious laundry room, complete with custom storage cabinetry, sink area, and countertops for folding or wrapping gifts. The bedroom is brimming with details such as custom built-in storage cabinetry with fine trim mouldings, window seats, and a fireplace with fine trim details. The master bathroom was designed with comfort in mind. A custom double vanity and linen tower with mirrored front, quartz countertops and champagne bronze plumbing and lighting fixtures make this room elegant. Water jet cut Calcatta marble tile and glass tile make this walk-in shower with glass window panels a true work of art. And to complete this addition we added a large walk-in closet with separate his and her areas, including built-in dresser storage, a window seat, and a storage island. The finished renovation is their private spa-like place to escape the busyness of life in style and comfort. These delightful homeowners are already talking phase two of renovations with us and we look forward to a longstanding relationship with them.
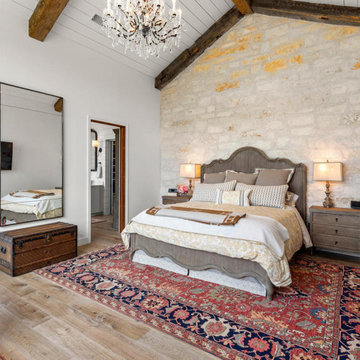
Master Bedroom
Ship lap, exposed slurry stone accent wall, 100 year old beams
Idées déco pour une chambre parentale campagne avec un mur blanc, un sol en bois brun et un sol beige.
Idées déco pour une chambre parentale campagne avec un mur blanc, un sol en bois brun et un sol beige.
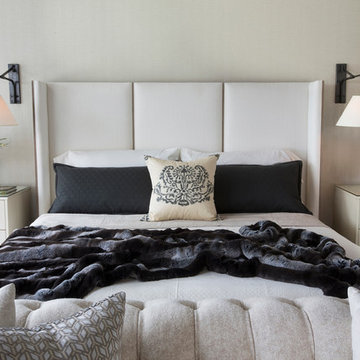
The master bedroom bed is fully upholstered in custom fabric and made up with custom linen bedding, accented with a faux fur throw blanket in dark charcoal. Oil rubbed bronze sconces with paper shades are adjustable for reading in bed.
Heidi Zeiger
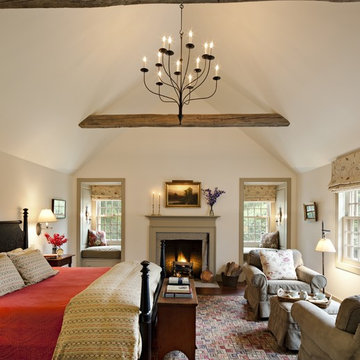
Paneled window-seats flank the fireplace in the Master Bedroom.
Robert Benson Photography
Réalisation d'une très grande chambre parentale champêtre avec un mur blanc, un sol en bois brun, une cheminée standard et un manteau de cheminée en pierre.
Réalisation d'une très grande chambre parentale champêtre avec un mur blanc, un sol en bois brun, une cheminée standard et un manteau de cheminée en pierre.
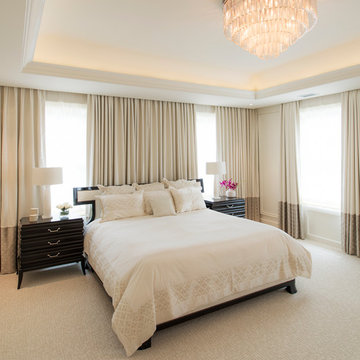
Photograph © Michael Wilkinson Photography
Cette photo montre une grande chambre parentale tendance avec un mur blanc.
Cette photo montre une grande chambre parentale tendance avec un mur blanc.
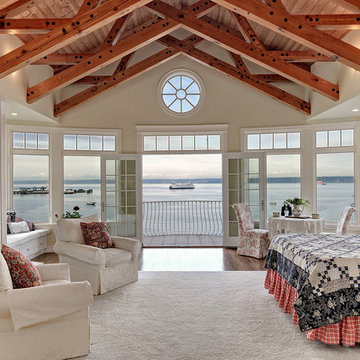
Landon Acohido www.acophoto.com
Cette photo montre une grande chambre parentale bord de mer avec un sol en bois brun, une cheminée standard, un manteau de cheminée en métal et un mur beige.
Cette photo montre une grande chambre parentale bord de mer avec un sol en bois brun, une cheminée standard, un manteau de cheminée en métal et un mur beige.
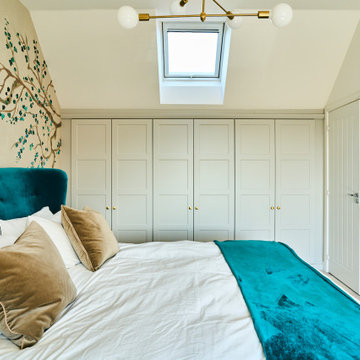
This loft bedroom was the big seeling point for the owners of this new build home. The vast space has such a perfect opportunity for storage space and has been utilised with these gorgeous traditional shaker-style wardrobes. The super king-sized bed is in a striking teal shade taking from the impressive wall mural that gives the space a bit of personal flair and warmth.

Réalisation d'une chambre parentale méditerranéenne de taille moyenne avec un mur beige, un sol en bois brun, aucune cheminée, un sol marron, poutres apparentes et un plafond voûté.
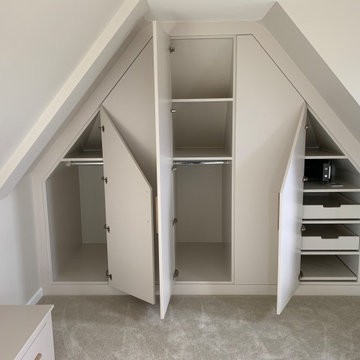
Handmade angled wardrobes to fit into newly converted roof space. Spray painted finish with oak handles.
Cette image montre une grande chambre minimaliste avec un mur beige et un sol gris.
Cette image montre une grande chambre minimaliste avec un mur beige et un sol gris.
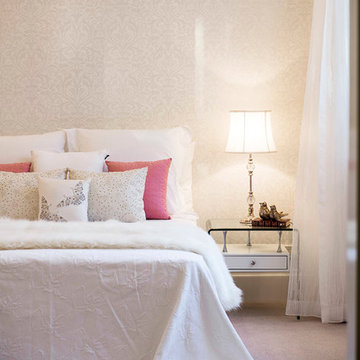
The unassuming street presence of this custom build masks a cleverly designed family home with contemporary styling & a long list of stunning appointments.
Located on a large 1477sqm block in a quiet, Plane tree-lined street, this split level home has expansive open plan living and dining extending through to a covered timber-lined alfresco area by way of full width glass sliding doors. The north facing rear aspect floods the home with sunlight all year round and the above ground concrete swimming pool finished with mosaic tiles makes a striking visual statement.
The large modern kitchen is a chefs delight, with stone benches and cupboards stretching back to the laundry, a scullery and large island bench with dining area at one end and a recessed, decorative, pressed tin feature on the ceiling directly above. The spacious and highly functional laundry has extensive storage space provides direct access to the drying court.
The main living and dining areas are separated by a mirror clad, double-sided fireplace providing warmth, decoration and a lively atmosphere of illumination. This home that features high quality finishes and materials and some modern day design surprises. Energy efficiency, entertainment, family and recreational needs are all provided for in abundance.
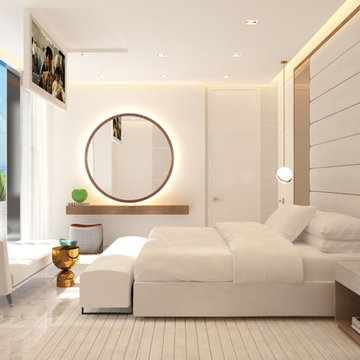
Sunny Isles Beach, Florida, is home to Jade Signature, a gorgeous high-rise residential building developed by Fortune International Group and designed by Swiss architects, Herzog & de Meuron. Breathtakingly beautiful, Jade Signature shimmers in the Florida sun and offers residents unparalleled views of sparkling oceanfront and exquisitely landscaped grounds. Amenities abound for residents of the 53-story building, including a spa, fitness, and guest suite level; worldwide concierge services; private beach; and a private pedestrian walkway to Collins Avenue.
TASK
Our international client has asked us to design a 3k sq ft turnkey residence at Jade Signature. The unit on the 50th floor affords spectacular views and a stunning 800 sq ft balcony that increases the total living space.
SCOPE
Britto Charette is responsible for all aspects of designing the 3-bedroom, 5-bathroom residence that is expected to be completed by the end of September 2017. Our design features custom built-ins, headboards, bedroom sets, and furnishings.
HIGHLIGHTS
We are especially fond of the sculptural Zaha Hadid sofa by B&b Italia.
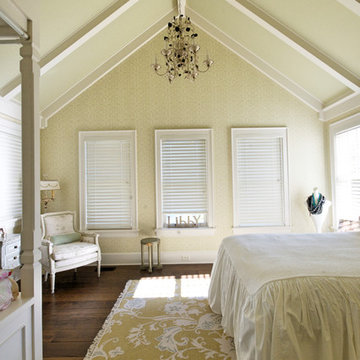
Jennifer Mortensen
Idées déco pour une grande chambre d'amis classique avec un mur jaune, parquet foncé et aucune cheminée.
Idées déco pour une grande chambre d'amis classique avec un mur jaune, parquet foncé et aucune cheminée.
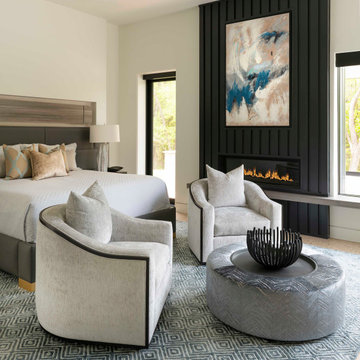
Exemple d'une grande chambre tendance avec un mur blanc, une cheminée standard, un manteau de cheminée en métal et un sol multicolore.
Idées déco de chambres beiges
3