Idées déco de chambres blanches avec une cheminée d'angle
Trier par :
Budget
Trier par:Populaires du jour
1 - 20 sur 380 photos
1 sur 3
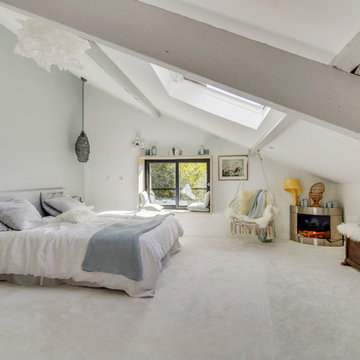
Réalisation d'une grande chambre design avec un mur blanc, un manteau de cheminée en métal, un sol blanc et une cheminée d'angle.
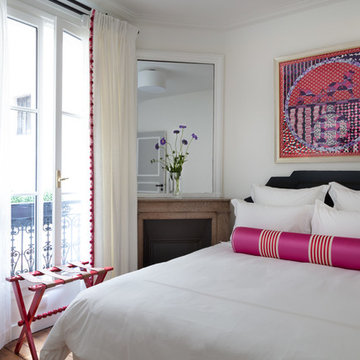
Cette photo montre une chambre d'amis haussmannienne chic avec un mur blanc, un sol en bois brun et une cheminée d'angle.

Cette image montre une grande chambre parentale avec un mur blanc, parquet clair, une cheminée d'angle, un manteau de cheminée en plâtre, un sol beige, différents designs de plafond et du lambris.
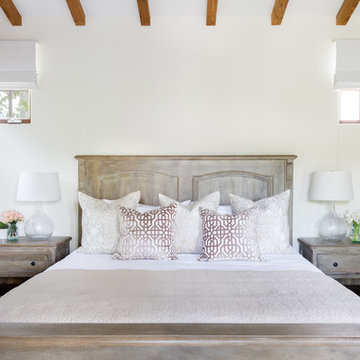
Cette photo montre une chambre sud-ouest américain de taille moyenne avec un mur blanc, une cheminée d'angle, un manteau de cheminée en plâtre et un sol gris.
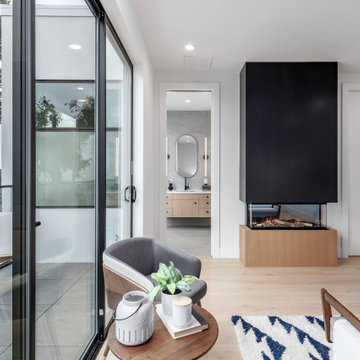
Cette photo montre une chambre parentale moderne de taille moyenne avec un mur blanc, parquet clair, une cheminée d'angle et un manteau de cheminée en bois.
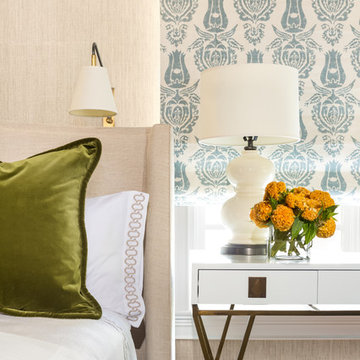
Kathleen Virginia Page Photography
Aménagement d'une chambre parentale classique avec un mur bleu, un sol en bois brun, une cheminée d'angle et un manteau de cheminée en pierre.
Aménagement d'une chambre parentale classique avec un mur bleu, un sol en bois brun, une cheminée d'angle et un manteau de cheminée en pierre.
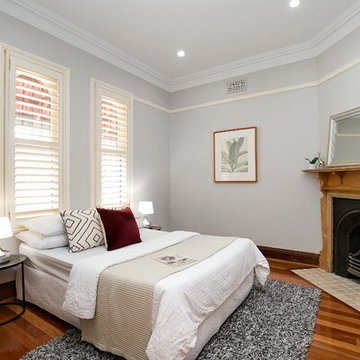
Pilcher Residential
Idées déco pour une chambre d'amis classique avec un mur gris, un sol en bois brun, une cheminée d'angle, un manteau de cheminée en bois et un sol marron.
Idées déco pour une chambre d'amis classique avec un mur gris, un sol en bois brun, une cheminée d'angle, un manteau de cheminée en bois et un sol marron.
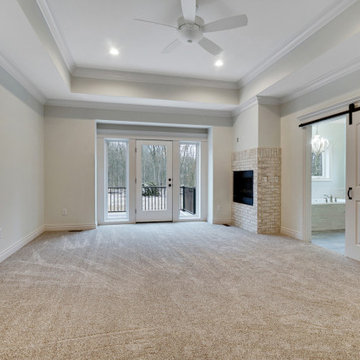
Cette photo montre une grande chambre chic avec un mur beige, une cheminée d'angle, un manteau de cheminée en brique et un sol beige.
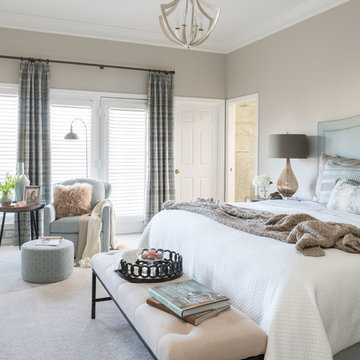
The client's request was to continue the spa-like environment Dona Rosene Interiors had just completed in the adjacent master bathroom (see Ethereal Bath) into the Master Bedroom. An elegant, antique silver finished chandelier replaced the ceiling fan. An upholstered headboard & tailored bed-skirt in the ethereal gray green linen compliments the geometric fabric used on the pillows & drapery panels framing the shutters and hanging from a bronze rod. The fixed panels soften the wall of French windows and door as well as creating the illusion of height. A cozy seating area warms up to the fireplace and TV.Photos by Michael Hunter.
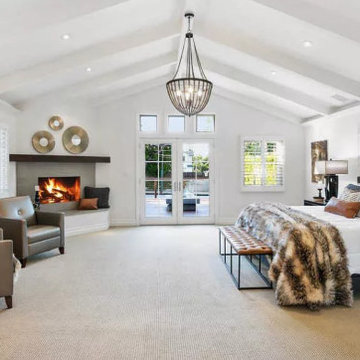
Cette image montre une grande chambre rustique avec un mur blanc, une cheminée d'angle, un manteau de cheminée en pierre, un sol beige et poutres apparentes.
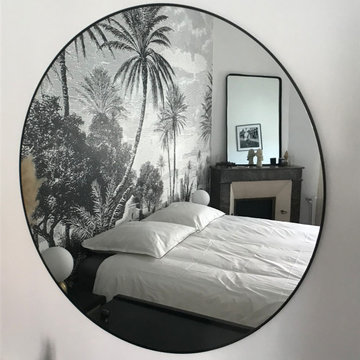
Idées déco pour une chambre parentale exotique de taille moyenne avec un mur blanc, un sol en bois brun, une cheminée d'angle, un manteau de cheminée en pierre, un sol marron et du papier peint.
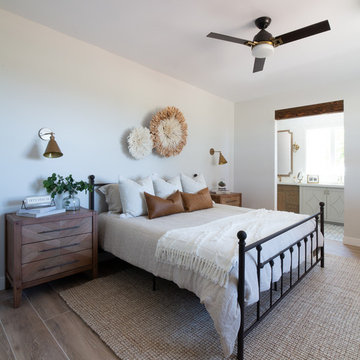
Completely remodeled farmhouse to update finishes & floor plan. Space plan, lighting schematics, finishes, furniture selection, and styling were done by K Design
Photography: Isaac Bailey Photography
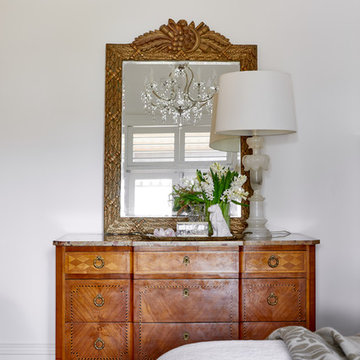
Hannah Caldwell
Réalisation d'une chambre parentale tradition avec un mur blanc, un sol en bois brun, une cheminée d'angle et un manteau de cheminée en bois.
Réalisation d'une chambre parentale tradition avec un mur blanc, un sol en bois brun, une cheminée d'angle et un manteau de cheminée en bois.
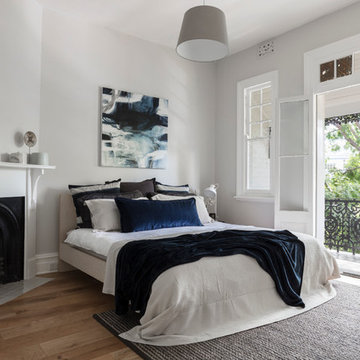
This young family home is a terrace house nestled in the back streets of Paddington. The project brief was to reinterpret the interior layouts of an approved DA renovation for the young family. The home was a major renovation with the The Designory providing design and documentation consultancy to the clients and completing all of the interior design components of the project as well as assisting with the building project management. The concept complimented the traditional features of the home, pairing this with crisp, modern sensibilities. Keeping the overall palette simple has allowed the client’s love of colour to be injected throughout the decorating elements. With functionality, storage and space being key for the small house, clever design elements and custom joinery were used throughout. With the final decorating elements adding touches of colour in a sophisticated yet luxe palette, this home is now filled with light and is perfect for easy family living and entertaining.
CREDITS
Designer: Margo Reed
Builder: B2 Construction
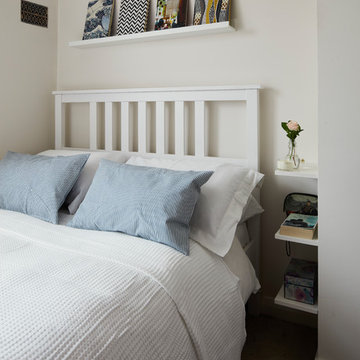
Philip Lauterbach
Réalisation d'une petite chambre avec moquette design avec un mur blanc, une cheminée d'angle, un manteau de cheminée en métal et un sol beige.
Réalisation d'une petite chambre avec moquette design avec un mur blanc, une cheminée d'angle, un manteau de cheminée en métal et un sol beige.
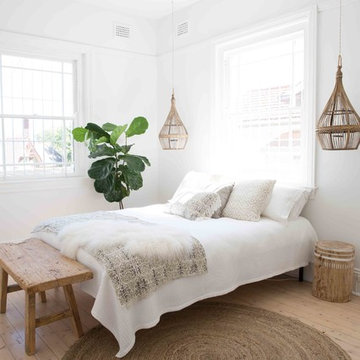
April Mac Photography
Exemple d'une chambre parentale montagne de taille moyenne avec un mur blanc, parquet clair et une cheminée d'angle.
Exemple d'une chambre parentale montagne de taille moyenne avec un mur blanc, parquet clair et une cheminée d'angle.
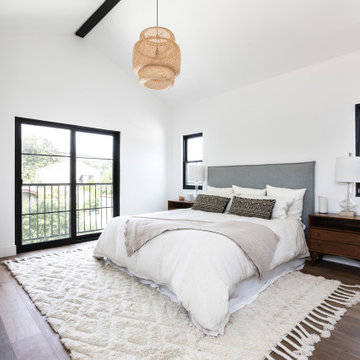
Idée de décoration pour une chambre parentale méditerranéenne de taille moyenne avec un mur blanc, un sol en bois brun, une cheminée d'angle, un sol marron et un plafond voûté.
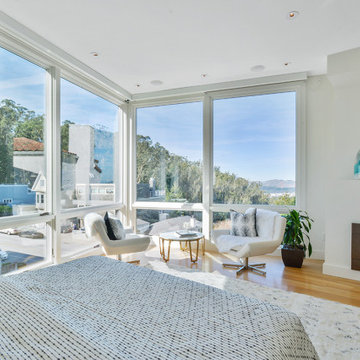
Spectacular views, a tricky site and the desirability of maintaining views and light for adjacent neighbors inspired our design for this new house in Clarendon Heights. The facade features subtle shades of stucco, coordinating dark aluminum windows and a bay element which twists to capture views of the Golden Gate Bridge. Built into an upsloping site, retaining walls allowed us to create a bi-level rear yard with the lower part at the main living level and an elevated upper deck with sweeping views of San Francisco. The interiors feature an open plan, high ceilings, luxurious finishes and a dramatic curving stair with metal railings which swoop up to a second-floor sky bridge. Well-placed windows, including clerestories flood all of the interior spaces with light.
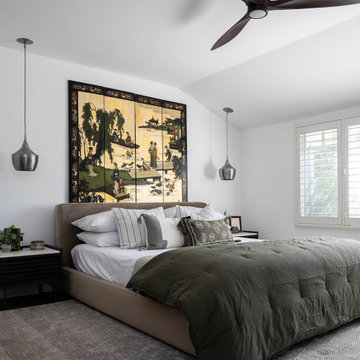
Lush green accents and contemporary Asian artwork make up this master bedroom in an artistically artful way. Find yourself in true comfort stepping into this room.
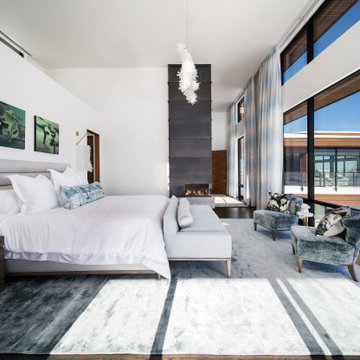
Réalisation d'une chambre parentale design avec un mur blanc, parquet foncé, une cheminée d'angle et un sol marron.
Idées déco de chambres blanches avec une cheminée d'angle
1