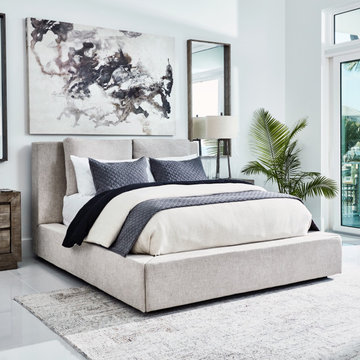Idées déco de chambres beiges et blanches avec un mur gris
Trier par :
Budget
Trier par:Populaires du jour
1 - 20 sur 58 photos
1 sur 3
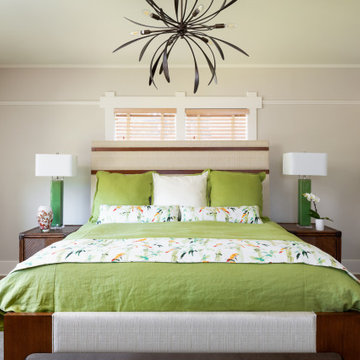
With these client’s fondness for Hawaiiana style, the Master Bedroom is a sacred space for both a peaceful rest and an infusion of positive energy. The furnishings are tropical style Teak Wood by Tommy Bahama, upholstered with natural canvas rails and headboard. Craftsman Four Square, Seattle, WA - Master Bedroom & Office - Custom Cabinetry, by Belltown Design LLC, Photography by Julie Mannell
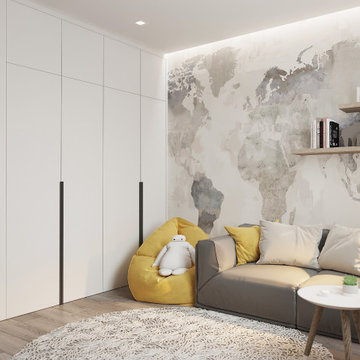
The Caprice Light wardrobe is one of our favourite bespoke wardrobes in a contemporary style.
It features a matte and very smooth exterior surface. The beauty of it is, that it does not leave fingerprints. It is soft and pleasant to the touch.
The wooden handle of your choice creates its own charm. We prefer the long natural wood handle. It emphasizes its modern and sleek look.
Overall, the caprice style fits very well in modern flats and new-build houses with both high and lower level ceilings.
The price starts from £1150 + vat per linear meter.
If your space is 3m wide and 2.36 high, then the total price for your Caprice custom-made wardrobe will be in the range of £3450-4000 + vat.
Simple internal layout for those who love to keep things simple, yet good looking.
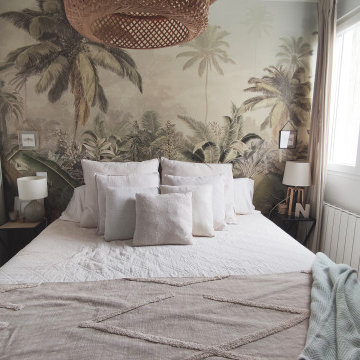
En esta estancia escogimos un mural de pared impactante que atrajera la atención, ya que la cama ocupa casi toda la estancia y queríamos atraer la atención hacia un punto más atractivo. Con esta sencilla intervención le dimos un toque de gran personalidad al espacio.
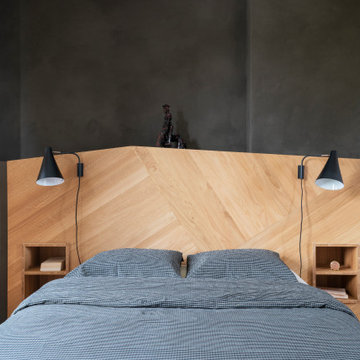
La chambre parentale et son dressing.
Tête de lit et intérieur du dressing en chêne, poignée de placard en verre, enduit de finition en argile pigmentée.
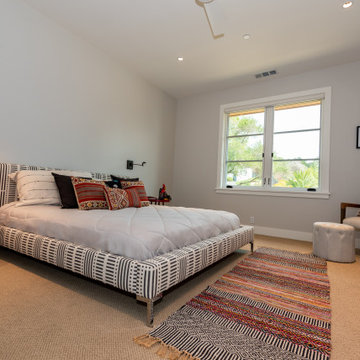
This home in Napa off Silverado was rebuilt after burning down in the 2017 fires. Architect David Rulon, a former associate of Howard Backen, known for this Napa Valley industrial modern farmhouse style. Composed in mostly a neutral palette, the bones of this house are bathed in diffused natural light pouring in through the clerestory windows. Beautiful textures and the layering of pattern with a mix of materials add drama to a neutral backdrop. The homeowners are pleased with their open floor plan and fluid seating areas, which allow them to entertain large gatherings. The result is an engaging space, a personal sanctuary and a true reflection of it's owners' unique aesthetic.
Inspirational features are metal fireplace surround and book cases as well as Beverage Bar shelving done by Wyatt Studio, painted inset style cabinets by Gamma, moroccan CLE tile backsplash and quartzite countertops.
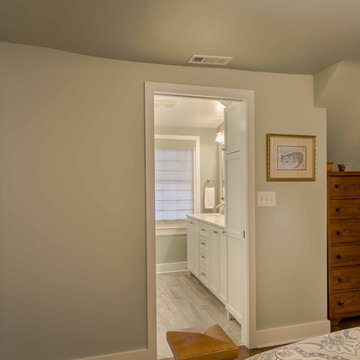
This adorable Cape Cod house needed upgrading of its existing shared hall bath, and the addition of a new master bath. Removing a wall in the bath revealed gorgeous brick, to be left exposed. The existing master bedroom had a small reading nook that was perfect for the addition of a new bath - just barely large enough for a large shower, toilet, and double-sink vanities. The clean lines, white shaker cabinets, white subway tile, and finished details make these 2 baths the star of this quaint home.
Photography by Kmiecik Imagery.
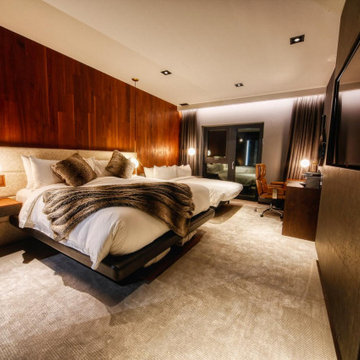
Cette photo montre une très grande chambre beige et blanche moderne avec un mur gris, une cheminée double-face, un manteau de cheminée en pierre, un sol beige, un plafond voûté, du papier peint et dressing.
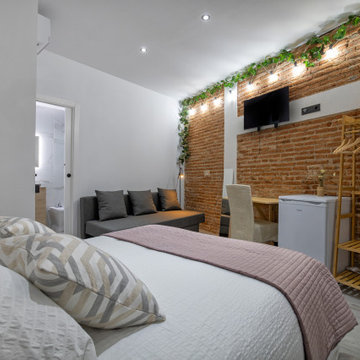
Dormitorio 2
Inspiration pour une grande chambre parentale beige et blanche minimaliste avec un mur gris, un sol en carrelage de porcelaine, un sol gris et un mur en parement de brique.
Inspiration pour une grande chambre parentale beige et blanche minimaliste avec un mur gris, un sol en carrelage de porcelaine, un sol gris et un mur en parement de brique.
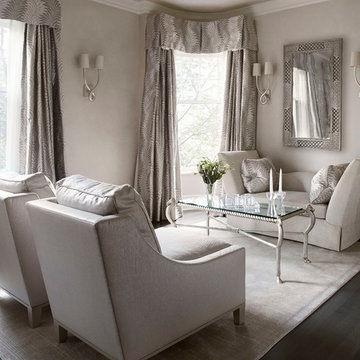
Stunning white sitting room with big, airy windows and grey window treatments.
Werner Straube Photography
Réalisation d'une grande chambre parentale beige et blanche tradition avec un mur gris, parquet foncé et un sol marron.
Réalisation d'une grande chambre parentale beige et blanche tradition avec un mur gris, parquet foncé et un sol marron.
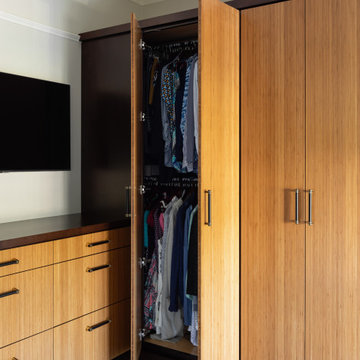
This project features extensive designs for wardrobe and dresser built-ins, providing much needed storage in the Master Bedroom. The cabinets are two toned with bamboo facing, integrating well with the Main Foyer cabinetry, designed by Belltown Design and built by Cabinet Pak earlier in this home’s remodel process. Thank you to Cabinet Pak for engaging with us in this symbiotic partnership for Belltown Design’s custom cabinetry.
Craftsman Four Square, Seattle, WA - Master Bedroom & Office - Custom Cabinetry, by Belltown Design LLC, Photography by Julie Mannell
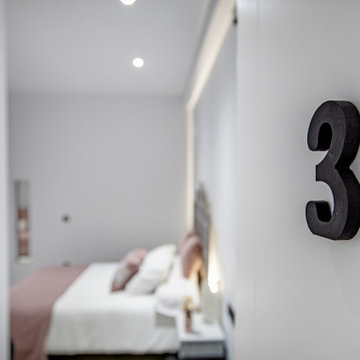
Dormitorio 3
Aménagement d'une grande chambre parentale beige et blanche moderne avec un mur gris, un sol en carrelage de porcelaine et un sol gris.
Aménagement d'une grande chambre parentale beige et blanche moderne avec un mur gris, un sol en carrelage de porcelaine et un sol gris.
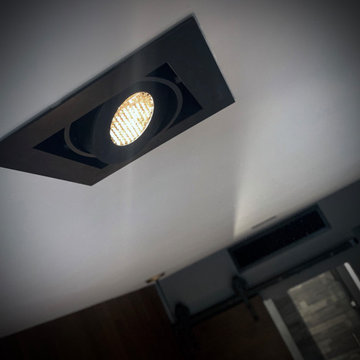
Inspiration pour une très grande chambre beige et blanche minimaliste avec un mur gris, une cheminée double-face, un manteau de cheminée en pierre, un sol beige, du papier peint et dressing.
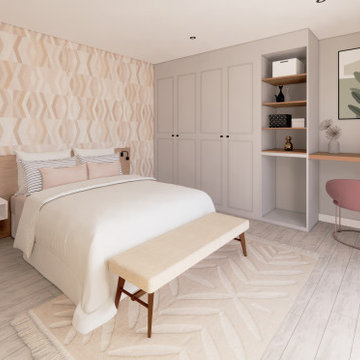
Inspiration pour une chambre mansardée ou avec mezzanine beige et blanche chalet de taille moyenne avec un mur gris, un sol en carrelage de céramique et du papier peint.
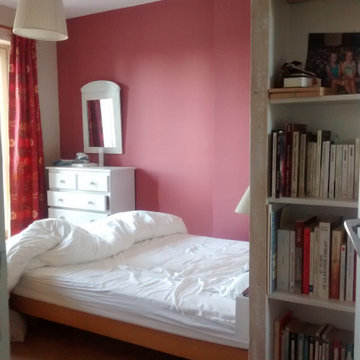
AVANT, la chambre parentale était séparée en deux par une bibliothèque / dressing. Le lit était orienté différemment.
Idées déco pour une chambre parentale beige et blanche classique de taille moyenne avec un mur gris et parquet clair.
Idées déco pour une chambre parentale beige et blanche classique de taille moyenne avec un mur gris et parquet clair.
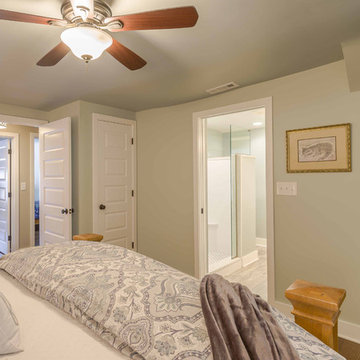
This adorable Cape Cod house needed upgrading of its existing shared hall bath, and the addition of a new master bath. Removing a wall in the bath revealed gorgeous brick, to be left exposed. The existing master bedroom had a small reading nook that was perfect for the addition of a new bath - just barely large enough for a large shower, toilet, and double-sink vanities. The clean lines, white shaker cabinets, white subway tile, and finished details make these 2 baths the star of this quaint home.
Photography by Kmiecik Imagery.
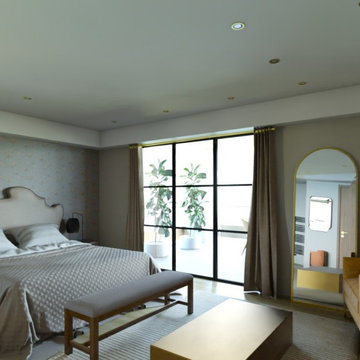
Lit en 180 vintage . Tablettes de nuit fixées au mur. Tête de lit papier peint et lampes de chevets AM-PM.
Cette photo montre une chambre parentale beige et blanche chic avec un mur gris, parquet clair et un plafond à caissons.
Cette photo montre une chambre parentale beige et blanche chic avec un mur gris, parquet clair et un plafond à caissons.
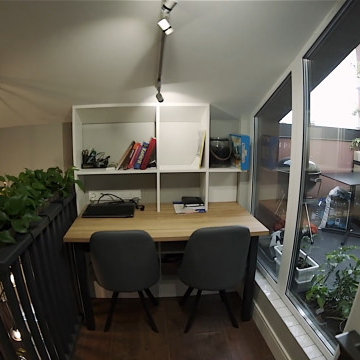
English⬇️ RU⬇️
To start the design of the two-story apartment with a terrace, we held a meeting with the client to understand their preferences and requirements regarding style, color scheme, and room functionality. Based on this information, we developed the design concept, including room layouts and interior details.
After the design project was approved, we proceeded with the renovation of the apartment. This stage involved various tasks, such as demolishing old partitions, preparing wall and floor surfaces, as well as installing ceilings and floors.
The procurement of tiles was a crucial step in the process. We assisted the client in selecting the appropriate materials, considering their style and budget. Subsequently, the tiles were installed in the bathrooms and kitchen.
Custom-built furniture and kitchen cabinets were also designed to align with the overall design and the client's functional needs. We collaborated with furniture manufacturers to produce and install them on-site.
As for the ceiling-mounted audio speakers, they were part of the audio-visual system integrated into the apartment's design. With the help of professionals, we installed the speakers in the ceiling to complement the interior aesthetics and provide excellent sound quality.
As a result of these efforts, the apartment with a terrace was transformed to meet the client's design, functionality, and comfort requirements.
---------------
Для начала дизайна двухэтажной квартиры с террасой мы провели встречу с клиентом, чтобы понять его пожелания и предпочтения по стилю, цветовой гамме и функциональности помещений. На основе этой информации, мы разработали концепцию дизайна, включая планировку помещений и внутренние детали.
После утверждения дизайн-проекта мы приступили к ремонту квартиры. Этот этап включал в себя множество действий, таких как снос старых перегородок, подготовку поверхности стен и полов, а также монтаж потолков и полов.
Закупка плитки была одним из важных шагов. Мы помогли клиенту выбрать подходящий материал, учитывая его стиль и бюджет. После этого была проведена установка плитки в ванных комнатах и на кухне.
Встраиваемая мебель и кухонные шкафы также были разработаны с учетом дизайна и функциональных потребностей клиента. Мы сотрудничали с производителями мебели, чтобы изготовить и установить их на месте.
Что касается музыкальных колонок в потолке, это часть аудио-визуальной системы, которую мы интегрировали в дизайн квартиры. С помощью профессионалов мы установили колонки в потолке так, чтобы они соответствовали эстетике интерьера и обеспечивали хорошее звучание.
В результате всех усилий, квартира с террасой была преобразована с учетом дизайна, функциональности и удобства для клиента.
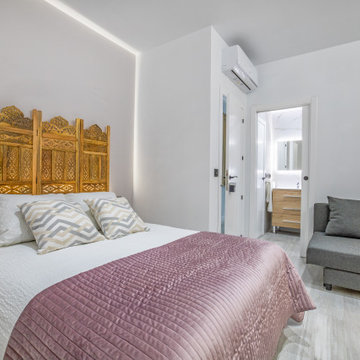
Dormitorio 2
Idées déco pour une grande chambre parentale beige et blanche moderne avec un mur gris, un sol en carrelage de porcelaine, un sol gris et un mur en parement de brique.
Idées déco pour une grande chambre parentale beige et blanche moderne avec un mur gris, un sol en carrelage de porcelaine, un sol gris et un mur en parement de brique.
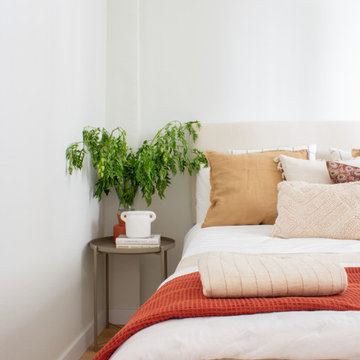
Inspiration pour une petite chambre parentale beige et blanche traditionnelle avec un mur gris, sol en stratifié et un sol marron.
Idées déco de chambres beiges et blanches avec un mur gris
1
