Idées déco de chambres blanches et bois avec aucune cheminée
Trier par :
Budget
Trier par:Populaires du jour
1 - 20 sur 952 photos
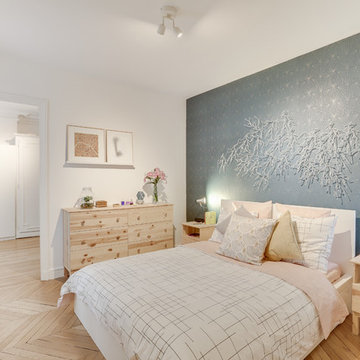
Maxime Antony
Idées déco pour une chambre parentale blanche et bois scandinave de taille moyenne avec parquet clair, aucune cheminée, un mur blanc et un sol beige.
Idées déco pour une chambre parentale blanche et bois scandinave de taille moyenne avec parquet clair, aucune cheminée, un mur blanc et un sol beige.
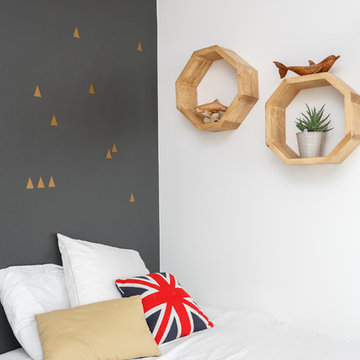
Nos équipes ont utilisé quelques bons tuyaux pour apporter ergonomie, rangements, et caractère à cet appartement situé à Neuilly-sur-Seine. L’utilisation ponctuelle de couleurs intenses crée une nouvelle profondeur à l’espace tandis que le choix de matières naturelles et douces apporte du style. Effet déco garanti!
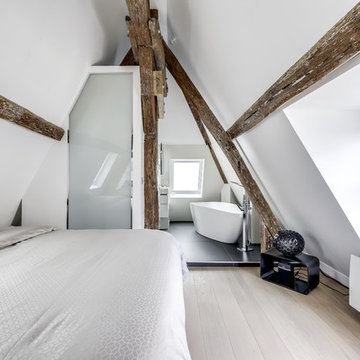
Photo ©Shoot'in
Cette photo montre une chambre parentale blanche et bois tendance avec un mur blanc, parquet clair, aucune cheminée et un sol beige.
Cette photo montre une chambre parentale blanche et bois tendance avec un mur blanc, parquet clair, aucune cheminée et un sol beige.
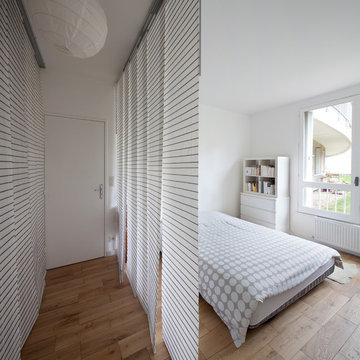
Milène Servelle
Réalisation d'une chambre parentale blanche et bois design de taille moyenne avec un mur blanc, parquet clair, aucune cheminée et un sol beige.
Réalisation d'une chambre parentale blanche et bois design de taille moyenne avec un mur blanc, parquet clair, aucune cheminée et un sol beige.
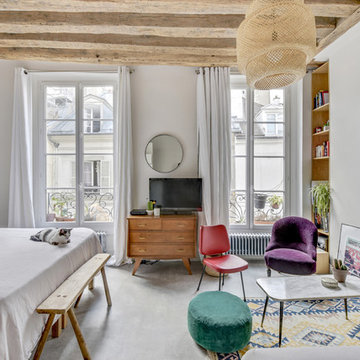
Shoootin
Aménagement d'une chambre blanche et bois méditerranéenne avec aucune cheminée, un sol gris et un mur gris.
Aménagement d'une chambre blanche et bois méditerranéenne avec aucune cheminée, un sol gris et un mur gris.
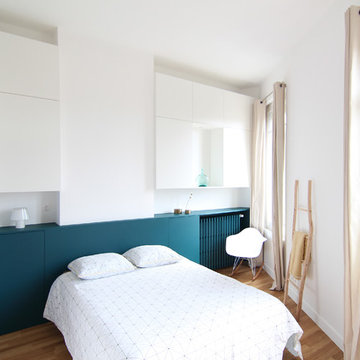
January
Idée de décoration pour une chambre blanche et bois nordique avec un mur blanc, parquet clair et aucune cheminée.
Idée de décoration pour une chambre blanche et bois nordique avec un mur blanc, parquet clair et aucune cheminée.
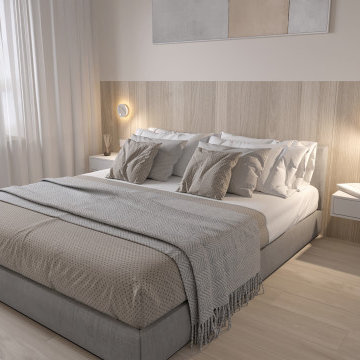
Современная квартира для семьи из четырех человек
Aménagement d'une petite chambre parentale blanche et bois contemporaine avec un mur beige, un sol en bois brun, aucune cheminée et un sol beige.
Aménagement d'une petite chambre parentale blanche et bois contemporaine avec un mur beige, un sol en bois brun, aucune cheminée et un sol beige.
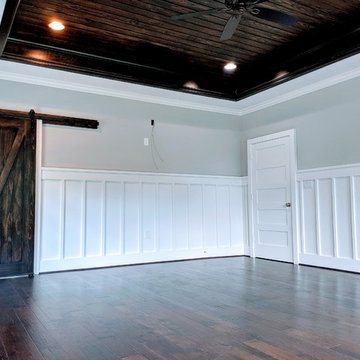
Master Bedroom with V groove ceiling, shiplap, board & batten.
Cette photo montre une grande chambre parentale blanche et bois moderne avec un mur gris, parquet foncé, aucune cheminée, un sol marron, un plafond décaissé et boiseries.
Cette photo montre une grande chambre parentale blanche et bois moderne avec un mur gris, parquet foncé, aucune cheminée, un sol marron, un plafond décaissé et boiseries.
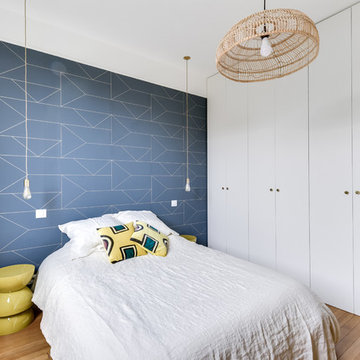
Réalisation d'une chambre blanche et bois tradition avec un mur bleu, parquet clair et aucune cheminée.
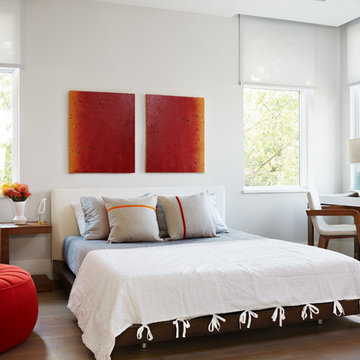
The comfortable bed features bedding in shades of gray, white, and beige. While the wood-framed study table with a white top and a matching chair is a focused workspace, the round sofa chair and footstool in red create a more relaxed seating space. We gave the space interesting artworks which perfectly blend with the interiors.
Stacy Zarin Goldberg Photography
Project designed by Boston interior design studio Dane Austin Design. They serve Boston, Cambridge, Hingham, Cohasset, Newton, Weston, Lexington, Concord, Dover, Andover, Gloucester, as well as surrounding areas.
For more about Dane Austin Design, click here: https://daneaustindesign.com/
To learn more about this project, click here: https://daneaustindesign.com/kalorama-penthouse
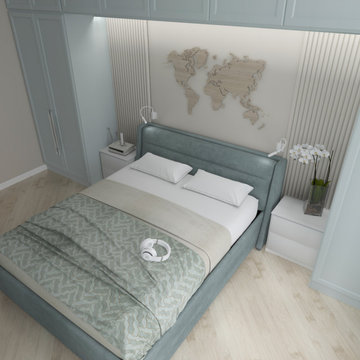
Inspiration pour une chambre parentale blanche et bois traditionnelle de taille moyenne avec un mur beige, parquet clair, aucune cheminée, un sol beige, différents designs de plafond et du lambris.
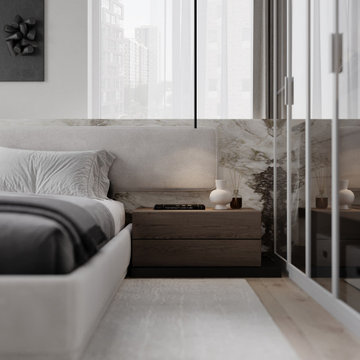
Idée de décoration pour une chambre parentale blanche et bois design de taille moyenne avec un mur beige, un sol en vinyl, aucune cheminée, un sol beige, un plafond en papier peint et du lambris.
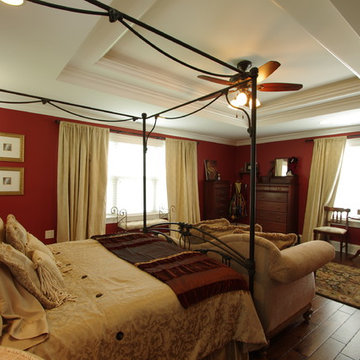
Large master bedroom suite, with hall access to walk-in closet and bathroom, tray ceiling, seating area and large windows. Photography by Kmiecik Imagery.
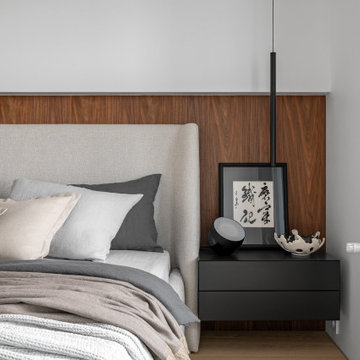
We put supporting light sources along the ceiling and on the furniture. The American walnut veneer panels contrast with the light-colored bed headboard, and the lighting brings out the wood texture. We design interiors of homes and apartments worldwide. If you need well-thought and aesthetical interior, submit a request on the website.
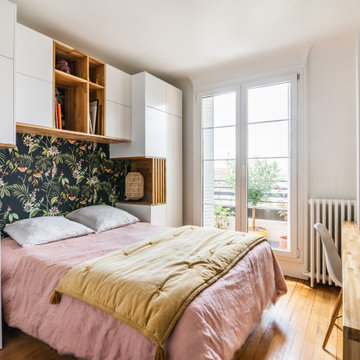
Cet appartement comptait seulement deux petites chambres. Nous avons crée une chambre supplémentaire en re-cloisonnant tout en conservant un maximum de lumière naturelle grâce une verrière sur mesure et ces verres travaillés. Une jolie bibliothèque sur mesure en MDF peint et chêne massif viens compléter l'ensemble.
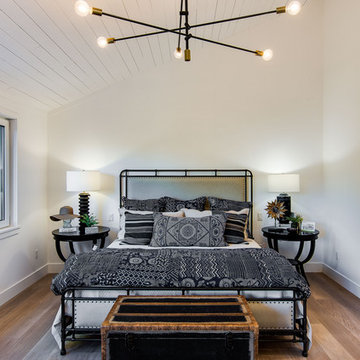
Here is an architecturally built house from the early 1970's which was brought into the new century during this complete home remodel by opening up the main living space with two small additions off the back of the house creating a seamless exterior wall, dropping the floor to one level throughout, exposing the post an beam supports, creating main level on-suite, den/office space, refurbishing the existing powder room, adding a butlers pantry, creating an over sized kitchen with 17' island, refurbishing the existing bedrooms and creating a new master bedroom floor plan with walk in closet, adding an upstairs bonus room off an existing porch, remodeling the existing guest bathroom, and creating an in-law suite out of the existing workshop and garden tool room.
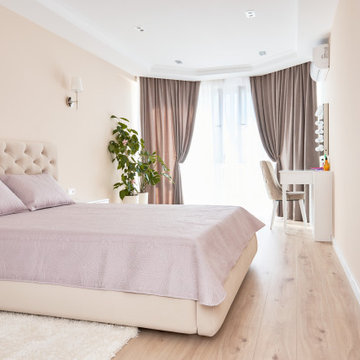
Комплексный ремонт двухкомнатной квартиры в новостройке
Aménagement d'une chambre parentale blanche et bois contemporaine de taille moyenne avec un mur beige, sol en stratifié, aucune cheminée, un sol beige, un plafond décaissé et du papier peint.
Aménagement d'une chambre parentale blanche et bois contemporaine de taille moyenne avec un mur beige, sol en stratifié, aucune cheminée, un sol beige, un plafond décaissé et du papier peint.
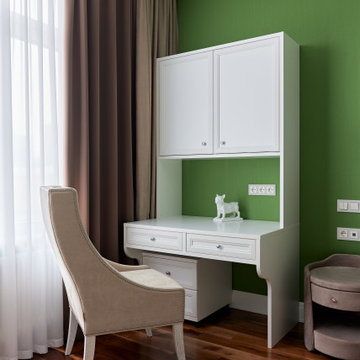
Место для рукоделия
Réalisation d'une chambre parentale blanche et bois tradition de taille moyenne avec un mur vert, parquet foncé, aucune cheminée, un sol marron, un plafond décaissé et du papier peint.
Réalisation d'une chambre parentale blanche et bois tradition de taille moyenne avec un mur vert, parquet foncé, aucune cheminée, un sol marron, un plafond décaissé et du papier peint.
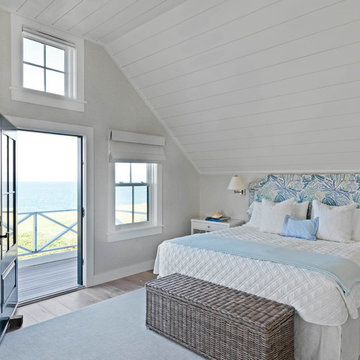
Susan Teare
Aménagement d'une grande chambre parentale blanche et bois bord de mer en bois avec un sol en bois brun, un sol marron, un mur blanc, aucune cheminée et un plafond en lambris de bois.
Aménagement d'une grande chambre parentale blanche et bois bord de mer en bois avec un sol en bois brun, un sol marron, un mur blanc, aucune cheminée et un plafond en lambris de bois.
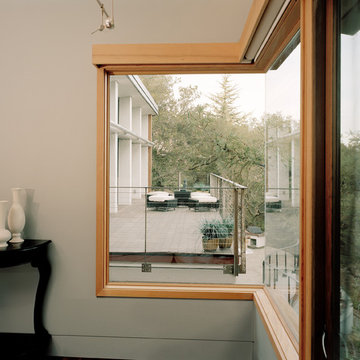
Kaplan Architects, AIA
Location: Redwood City , CA, USA
Master bedroom with corner window view to the rear deck and natural landscape beyond. Note the custom window trim and shade valance.
Mark Trousdale Photography
Idées déco de chambres blanches et bois avec aucune cheminée
1