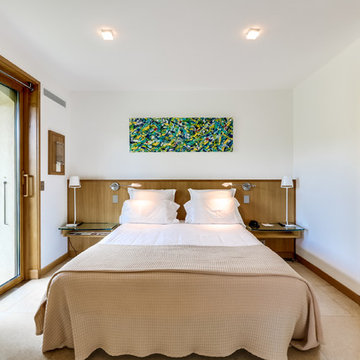Idées déco de chambres blanches et bois classiques
Trier par :
Budget
Trier par:Populaires du jour
1 - 20 sur 494 photos
1 sur 3
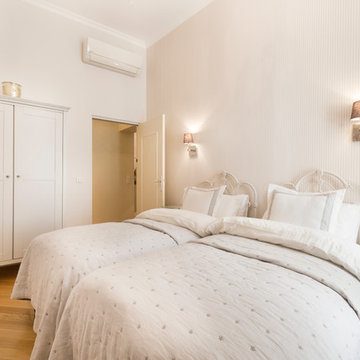
Nice Home Interiors were engaged right from the start of this project and worked side by side with the renovation company to design this stunning holiday rental apartment in the Old Town, Nice.
This 3 bedroom apartment to rent in the Old Town was formally an office, it required a full renovation and a creative eye to bring it up to date and market ready for seasonal lets. This boutique apartment now boasts 3 beautiful elegant bedrooms, luxury bathrooms, as well as a superb open plan living, kitchen and dining area.
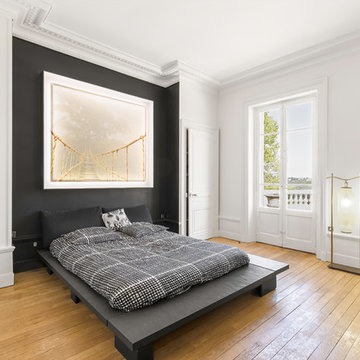
@Florian Peallat
Idée de décoration pour une chambre parentale blanche et bois tradition avec un mur noir et parquet clair.
Idée de décoration pour une chambre parentale blanche et bois tradition avec un mur noir et parquet clair.
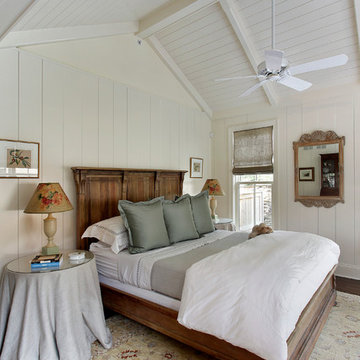
The first floor master bedroom features paneled walls and a cathedral ceiling with paneling and chamfered beams.
Larry Malvin Photography
Exemple d'une chambre parentale blanche et bois chic avec un mur blanc.
Exemple d'une chambre parentale blanche et bois chic avec un mur blanc.
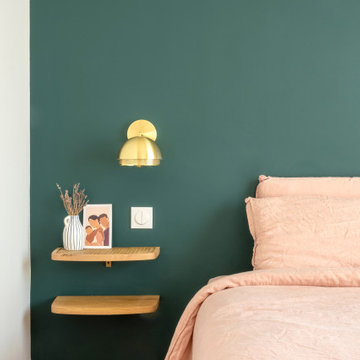
Dans ce grand appartement de 105 m2, les fonctions étaient mal réparties. Notre intervention a permis de recréer l’ensemble des espaces, avec une entrée qui distribue l’ensemble des pièces de l’appartement. Dans la continuité de l’entrée, nous avons placé un WC invité ainsi que la salle de bain comprenant une buanderie, une double douche et un WC plus intime. Nous souhaitions accentuer la lumière naturelle grâce à une palette de blanc. Le marbre et les cabochons noirs amènent du contraste à l’ensemble.
L’ancienne cuisine a été déplacée dans le séjour afin qu’elle soit de nouveau au centre de la vie de famille, laissant place à un grand bureau, bibliothèque. Le double séjour a été transformé pour en faire une seule pièce composée d’un séjour et d’une cuisine. La table à manger se trouvant entre la cuisine et le séjour.
La nouvelle chambre parentale a été rétrécie au profit du dressing parental. La tête de lit a été dessinée d’un vert foret pour contraster avec le lit et jouir de ses ondes. Le parquet en chêne massif bâton rompu existant a été restauré tout en gardant certaines cicatrices qui apporte caractère et chaleur à l’appartement. Dans la salle de bain, la céramique traditionnelle dialogue avec du marbre de Carare C au sol pour une ambiance à la fois douce et lumineuse.
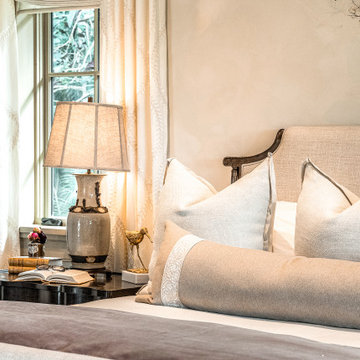
Cette photo montre une très grande chambre parentale blanche et bois chic avec un mur beige, parquet foncé, une cheminée standard, un manteau de cheminée en pierre, un sol marron, un plafond voûté et du papier peint.
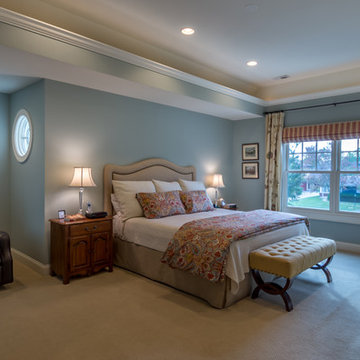
Idées déco pour une petite chambre blanche et bois classique avec un mur bleu, un sol blanc, aucune cheminée, poutres apparentes et du papier peint.
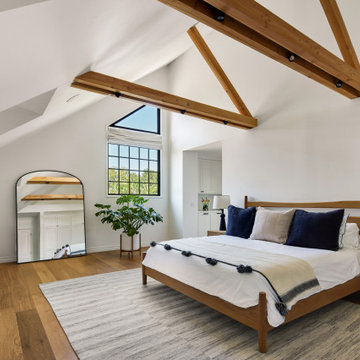
Primary Bedroom
Cette photo montre une grande chambre parentale blanche et bois chic avec un mur blanc, un sol en bois brun, aucune cheminée et un sol beige.
Cette photo montre une grande chambre parentale blanche et bois chic avec un mur blanc, un sol en bois brun, aucune cheminée et un sol beige.
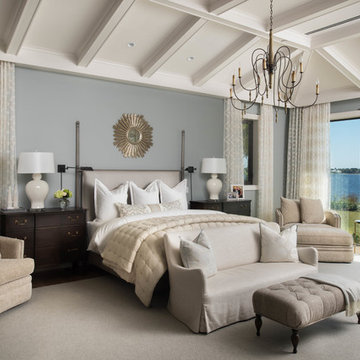
The master bedroom in this riverfront home has a unique ceiling with linear AC vents and controllable lighting.
when closed, the patterned sheers offer privacy and solar control while still allowing an outdoor connection. When open, they stack back and frame the views to the great outdoors.
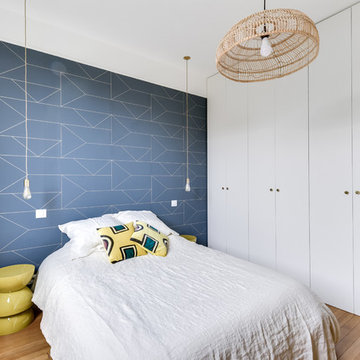
Réalisation d'une chambre blanche et bois tradition avec un mur bleu, parquet clair et aucune cheminée.
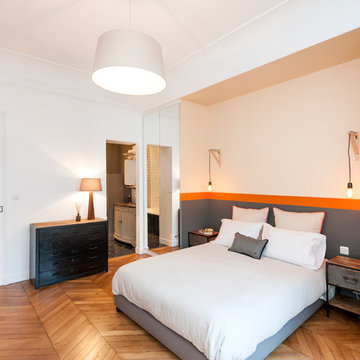
Cette photo montre une chambre parentale blanche et bois et haussmannienne chic avec un mur gris, parquet clair et un sol beige.
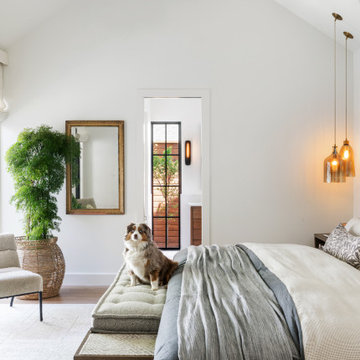
This new home was built on an old lot in Dallas, TX in the Preston Hollow neighborhood. The new home is a little over 5,600 sq.ft. and features an expansive great room and a professional chef’s kitchen. This 100% brick exterior home was built with full-foam encapsulation for maximum energy performance. There is an immaculate courtyard enclosed by a 9' brick wall keeping their spool (spa/pool) private. Electric infrared radiant patio heaters and patio fans and of course a fireplace keep the courtyard comfortable no matter what time of year. A custom king and a half bed was built with steps at the end of the bed, making it easy for their dog Roxy, to get up on the bed. There are electrical outlets in the back of the bathroom drawers and a TV mounted on the wall behind the tub for convenience. The bathroom also has a steam shower with a digital thermostatic valve. The kitchen has two of everything, as it should, being a commercial chef's kitchen! The stainless vent hood, flanked by floating wooden shelves, draws your eyes to the center of this immaculate kitchen full of Bluestar Commercial appliances. There is also a wall oven with a warming drawer, a brick pizza oven, and an indoor churrasco grill. There are two refrigerators, one on either end of the expansive kitchen wall, making everything convenient. There are two islands; one with casual dining bar stools, as well as a built-in dining table and another for prepping food. At the top of the stairs is a good size landing for storage and family photos. There are two bedrooms, each with its own bathroom, as well as a movie room. What makes this home so special is the Casita! It has its own entrance off the common breezeway to the main house and courtyard. There is a full kitchen, a living area, an ADA compliant full bath, and a comfortable king bedroom. It’s perfect for friends staying the weekend or in-laws staying for a month.
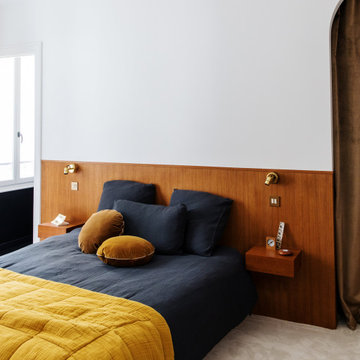
Chambre avec moquette et sous bassement en placage chêne
Réalisation d'une grande chambre parentale blanche et bois tradition en bois avec un mur blanc, parquet foncé, une cheminée standard, un sol beige et dressing.
Réalisation d'une grande chambre parentale blanche et bois tradition en bois avec un mur blanc, parquet foncé, une cheminée standard, un sol beige et dressing.
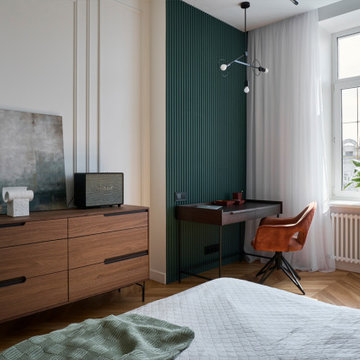
Inspiration pour une chambre parentale blanche et bois traditionnelle de taille moyenne avec un mur blanc, un sol en bois brun, un sol beige et un plafond décaissé.
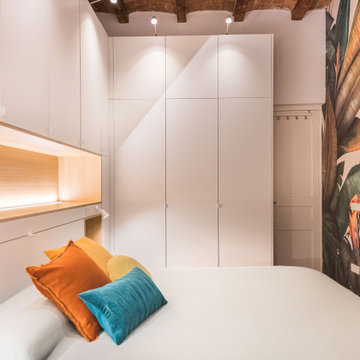
Creamos una amplia zona de almacenaje en la habitación integrando las mesitas de noche y la iluminación del espacio.
Damos caràcter al espacio con el papel pintado que nos transmite la selva y la naturaleza, y rompe con el minimalismo del resto de la estancia.
Diseñamos una puerta corredera de acero y cristal que nos separa el baño suite y permite la entrada de luz en la habitación.
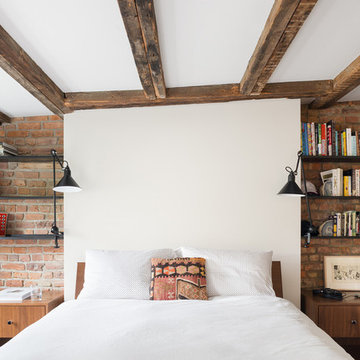
Amy Lau Design
Devon Banks Photography
Inspiration pour une chambre blanche et bois traditionnelle avec un mur blanc.
Inspiration pour une chambre blanche et bois traditionnelle avec un mur blanc.
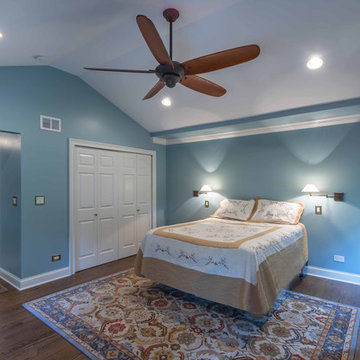
This 1960s brick ranch had several additions over the decades, but never a master bedroom., so we added an appropriately-sized suite off the back of the house, to match the style and character of previous additions.
The existing bedroom was remodeled to include new his-and-hers closets on one side, and the master bath on the other. The addition itself allowed for cathedral ceilings in the new bedroom area, with plenty of windows overlooking their beautiful back yard. The bath includes a large glass-enclosed shower, semi-private toilet area and a double sink vanity.
Project photography by Kmiecik Imagery.
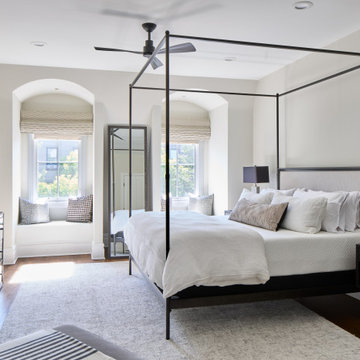
This fresh take on a modern and cozy bedroom is full of clean lines and soothing vibes.
Exemple d'une chambre parentale blanche et bois chic avec un mur gris et parquet foncé.
Exemple d'une chambre parentale blanche et bois chic avec un mur gris et parquet foncé.
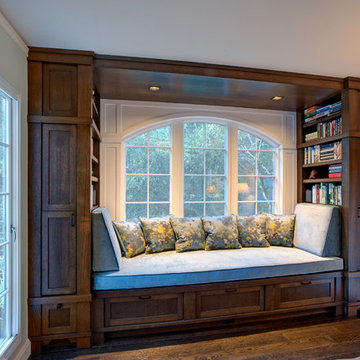
Dark oak built-in library nook with shaker style doors and craftsman trim and detailing. Mitch Shenker Photography
Cette image montre une grande chambre parentale blanche et bois traditionnelle en bois avec un mur vert, parquet foncé, aucune cheminée et un sol marron.
Cette image montre une grande chambre parentale blanche et bois traditionnelle en bois avec un mur vert, parquet foncé, aucune cheminée et un sol marron.
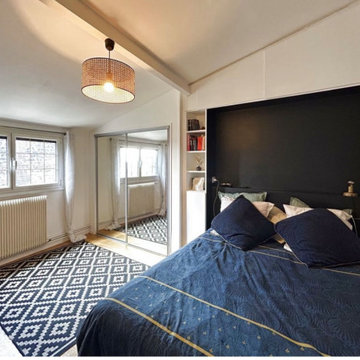
Rénovation légère de cet espace de chambre à coucher avec des peintures et des habillages menuiseries sur mesure
Cette image montre une petite chambre blanche et bois traditionnelle avec un mur blanc, parquet clair, aucune cheminée et un sol marron.
Cette image montre une petite chambre blanche et bois traditionnelle avec un mur blanc, parquet clair, aucune cheminée et un sol marron.
Idées déco de chambres blanches et bois classiques
1
