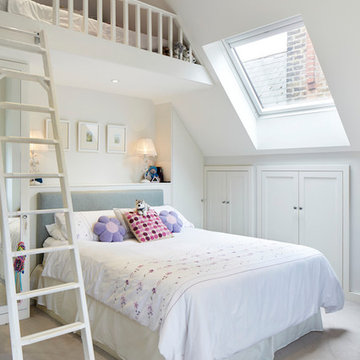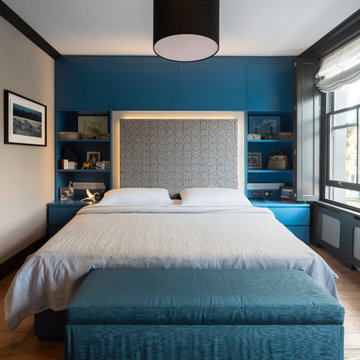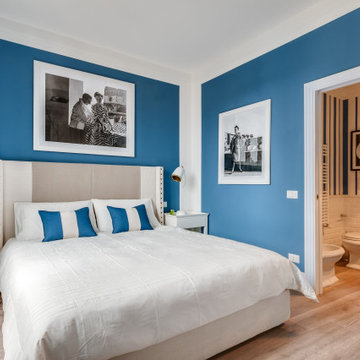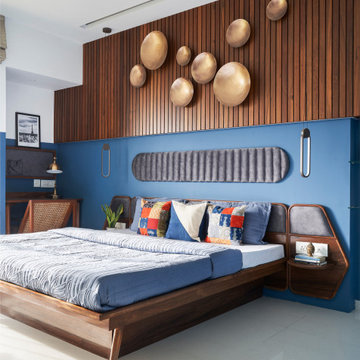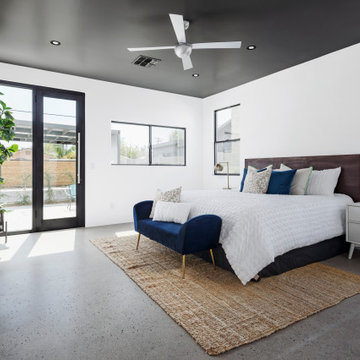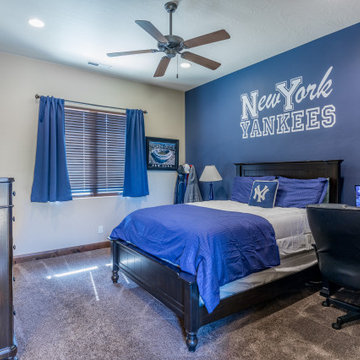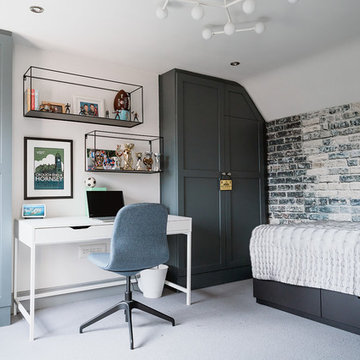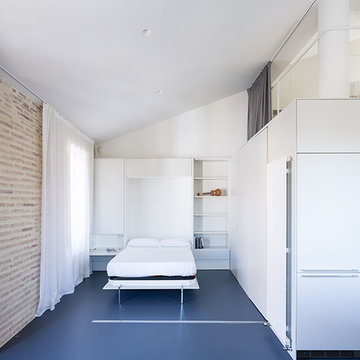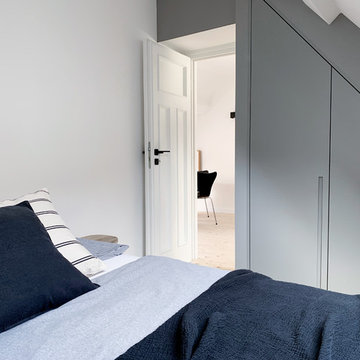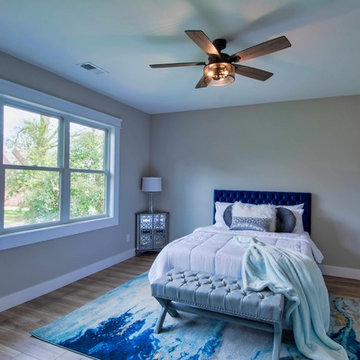Idées déco de chambres bleues
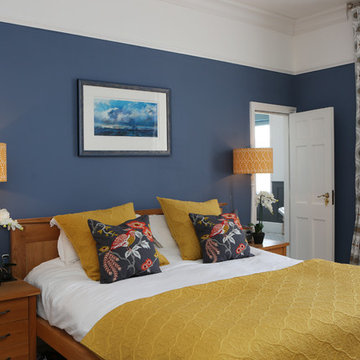
Sasfi Hope-Ross
Réalisation d'une grande chambre parentale tradition avec un mur bleu et aucune cheminée.
Réalisation d'une grande chambre parentale tradition avec un mur bleu et aucune cheminée.
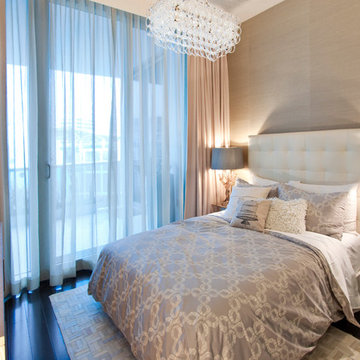
DKOR INTERIORS - A bold and comfortable interior design project at The Beach Club in Hallendale, Florida.
Cette photo montre une chambre tendance avec un mur beige, parquet foncé et un sol noir.
Cette photo montre une chambre tendance avec un mur beige, parquet foncé et un sol noir.
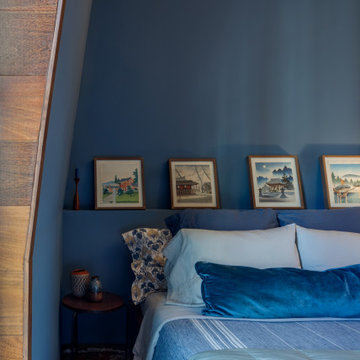
Idée de décoration pour une chambre parentale design de taille moyenne avec un mur bleu.
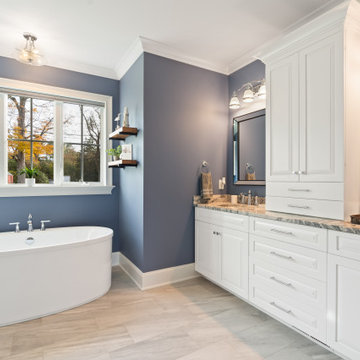
This coastal farmhouse design is destined to be an instant classic. This classic and cozy design has all of the right exterior details, including gray shingle siding, crisp white windows and trim, metal roofing stone accents and a custom cupola atop the three car garage. It also features a modern and up to date interior as well, with everything you'd expect in a true coastal farmhouse. With a beautiful nearly flat back yard, looking out to a golf course this property also includes abundant outdoor living spaces, a beautiful barn and an oversized koi pond for the owners to enjoy.
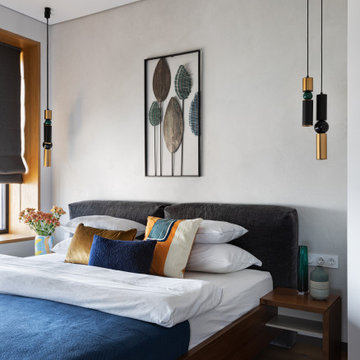
Idée de décoration pour une chambre parentale design avec un mur gris, un sol en bois brun et un sol marron.
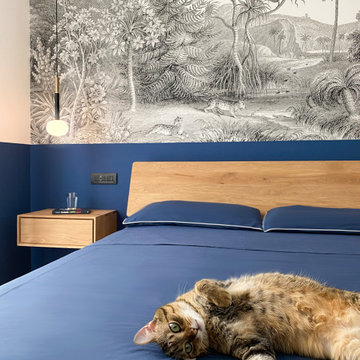
Cette photo montre une chambre parentale tendance de taille moyenne avec un mur bleu, parquet foncé, aucune cheminée, un sol marron et du papier peint.
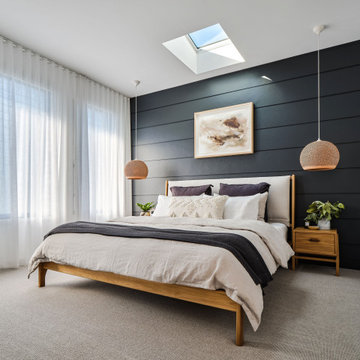
Filled with skylights and louvred windows, The Barefoot Villa’s design is all about letting in as much light as possible. Sheer curtains help create privacy without losing the natural light the team worked so hard to incorporate into the design.
Our Aesop range was the perfect choice for The Designory’s luxurious holiday home. The 50-50 linen-poly blend allows for a durable finish without compromising on the style and luxury that linen provides, while the choice of sheers in parchment create a perfect backdrop that works with design elements in every room.
Slim and subtle blockout roller blinds hide behind sheer curtains allowing for long holiday lie-ins without compromising on style. The Barefoot Villa combines Aesop sheer curtains in parchment and blockout blinds in natural from the Kew range.
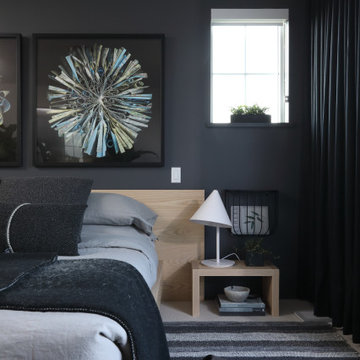
Developer | Alabaster Homes
Interior Furniture & Styling | Gaile Guevara Studio Ltd.
Residential Interior
Shaughnessy Residences is recognized as the Best New Townhome project over 1500 sqft. in Metro Vancouver.
Two awards at the Ovation Awards Gala this past weekend. Congratulations @havanofficial on your 10th anniversary and thank you for the recognition given to Shaughnessy Residences:
1. Best Townhouse/Rowhome Development (1500 S.F. and over)
2. Best Interior Design Display Suite (Multi-Family Home)
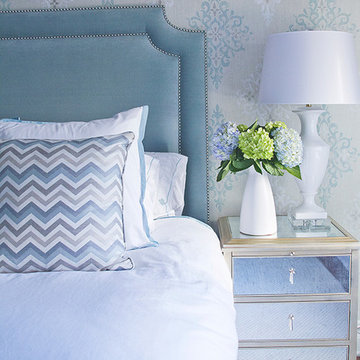
Teals and grays for this transitional master bedroom
Cette photo montre une chambre parentale chic de taille moyenne avec un mur multicolore, parquet clair et un sol marron.
Cette photo montre une chambre parentale chic de taille moyenne avec un mur multicolore, parquet clair et un sol marron.
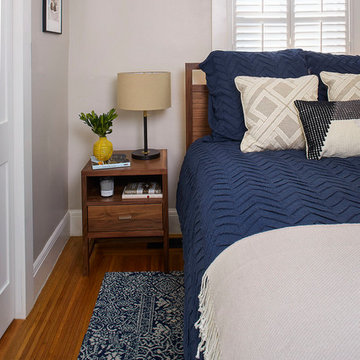
Peter Medilek
Idées déco pour une petite chambre parentale craftsman avec un mur gris et un sol en bois brun.
Idées déco pour une petite chambre parentale craftsman avec un mur gris et un sol en bois brun.
Idées déco de chambres bleues
2
