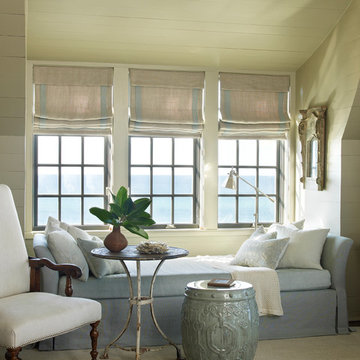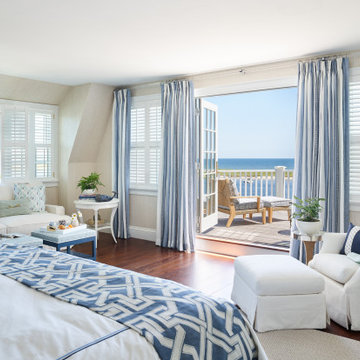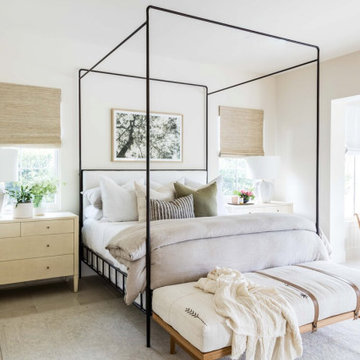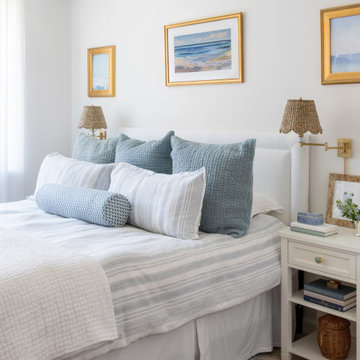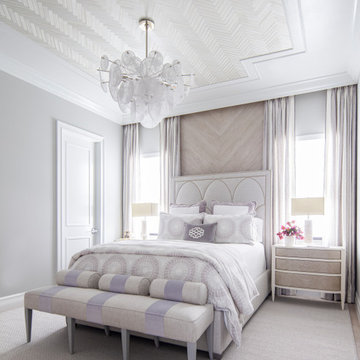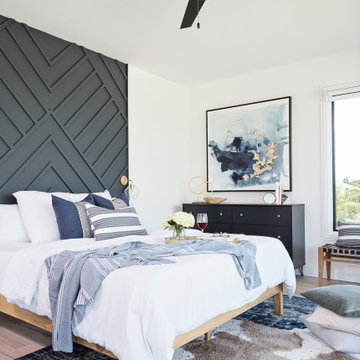Idées déco de chambres bord de mer
Trier par :
Budget
Trier par:Populaires du jour
21 - 40 sur 57 859 photos
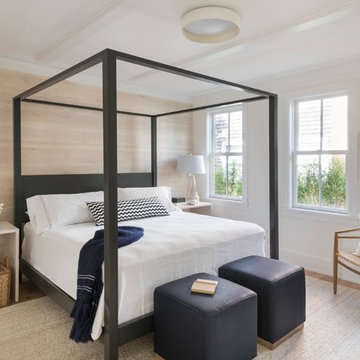
Réalisation d'une chambre parentale marine de taille moyenne avec un mur blanc, parquet clair, un sol marron et aucune cheminée.

The subtle textures in this comforter blended with the pale blues makes the perfect combination for a simple elegant look.
Réalisation d'une grande chambre parentale marine avec un mur beige, parquet clair, aucune cheminée et un sol beige.
Réalisation d'une grande chambre parentale marine avec un mur beige, parquet clair, aucune cheminée et un sol beige.
Trouvez le bon professionnel près de chez vous
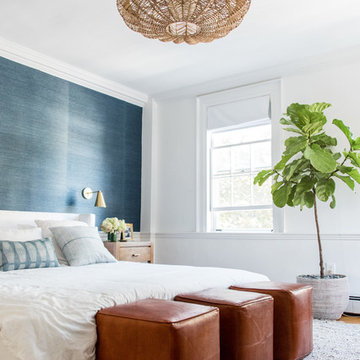
Freebird Photography
Aménagement d'une chambre parentale bord de mer avec un mur blanc, un sol en bois brun et un sol marron.
Aménagement d'une chambre parentale bord de mer avec un mur blanc, un sol en bois brun et un sol marron.
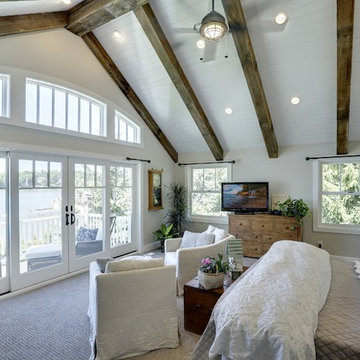
Spacecrafting
Aménagement d'une chambre bord de mer avec un mur gris et aucune cheminée.
Aménagement d'une chambre bord de mer avec un mur gris et aucune cheminée.

Chad Mellon Photographer
Inspiration pour une grande chambre parentale marine avec un mur beige, un sol en bois brun, aucune cheminée et un sol marron.
Inspiration pour une grande chambre parentale marine avec un mur beige, un sol en bois brun, aucune cheminée et un sol marron.
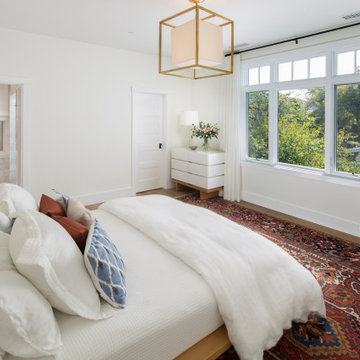
Exemple d'une chambre parentale bord de mer avec un mur blanc, un sol en bois brun et un sol marron.
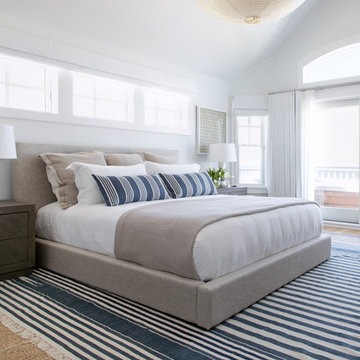
Interior Design, Custom Furniture Design, & Art Curation by Chango & Co.
Photography by Raquel Langworthy
Shop the Beach Haven Waterfront accessories at the Chango Shop!
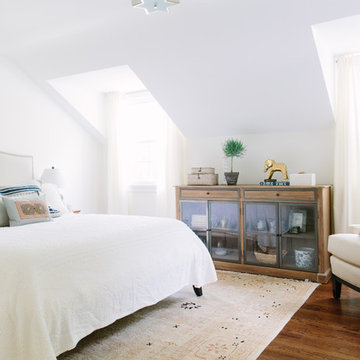
Aménagement d'une chambre parentale bord de mer avec un mur blanc et un sol en bois brun.

Gorgeous master bedroom with intricate detailing.
Inspiration pour une grande chambre parentale marine avec un mur bleu et un sol en bois brun.
Inspiration pour une grande chambre parentale marine avec un mur bleu et un sol en bois brun.

Idée de décoration pour une grande chambre parentale marine avec un mur blanc, parquet clair, un sol marron, un plafond à caissons, du lambris de bois et aucune cheminée.

A master bedroom with a deck, dark wood shiplap ceiling, and beachy decor
Photo by Ashley Avila Photography
Réalisation d'une chambre marine avec un sol gris, un mur gris, un plafond voûté, un plafond en bois et boiseries.
Réalisation d'une chambre marine avec un sol gris, un mur gris, un plafond voûté, un plafond en bois et boiseries.
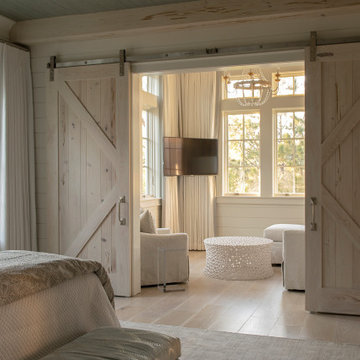
Southern Beach Getaway in WaterColor
Private Residence / WaterColor, Florida
Architect: Geoff Chick & Associates
Builder: Chris Clark Construction
The E. F. San Juan team collaborated closely with architect Geoff Chick, builder Chris Clark, interior designer Allyson Runnels, and the homeowners to bring their design vision to reality. This included custom interior and exterior millwork, pecky cypress ceilings in various rooms of the home, different types of wall and ceiling paneling in each upstairs bedroom, custom pecky cypress barn doors and beams in the master suite, Euro-Wall doors in the living area, Weather Shield windows and doors throughout, Georgia pine porch ceilings, and Ipe porch flooring.
Challenges:
Allyson and the homeowners wanted each of the children’s upstairs bedrooms to have unique features, and we addressed this from a millwork perspective by producing different types of wall and ceiling paneling for each of these rooms. The homeowners also loved the look of pecky cypress and wanted to see this unique type of wood featured as a highlight throughout the home.
Solution:
In the main living area and kitchen, the coffered ceiling presents pecky cypress stained gray to accent the tiled wall of the kitchen. In the adjoining hallway, the pecky cypress ceiling is lightly pickled white to make a subtle contrast with the surrounding white paneled walls and trim. The master bedroom has two beautiful large pecky cypress barn doors and several large pecky cypress beams that give it a cozy, rustic yet Southern coastal feel. Off the master bedroom is a sitting/TV room featuring a pecky cypress ceiling in a stunning rectangular, concentric pattern that was expertly installed by Edgar Lara and his skilled team of finish carpenters.
We also provided twelve-foot-high floor-to-ceiling Euro-Wall Systems doors in the living area that lend to the bright and airy feel of this space, as do the Weather Shield windows and doors that were used throughout the home. Finally, the porches’ rich, South Georgia pine ceilings and chatoyant Ipe floors create a warm contrast to the bright walls, columns, and railings of these comfortable outdoor spaces. The result is an overall stunning home that exhibits all the best characteristics of the WaterColor community while standing out with countless unique custom features.
---
Photography by Jack Gardner

This cozy lake cottage skillfully incorporates a number of features that would normally be restricted to a larger home design. A glance of the exterior reveals a simple story and a half gable running the length of the home, enveloping the majority of the interior spaces. To the rear, a pair of gables with copper roofing flanks a covered dining area that connects to a screened porch. Inside, a linear foyer reveals a generous staircase with cascading landing. Further back, a centrally placed kitchen is connected to all of the other main level entertaining spaces through expansive cased openings. A private study serves as the perfect buffer between the homes master suite and living room. Despite its small footprint, the master suite manages to incorporate several closets, built-ins, and adjacent master bath complete with a soaker tub flanked by separate enclosures for shower and water closet. Upstairs, a generous double vanity bathroom is shared by a bunkroom, exercise space, and private bedroom. The bunkroom is configured to provide sleeping accommodations for up to 4 people. The rear facing exercise has great views of the rear yard through a set of windows that overlook the copper roof of the screened porch below.
Builder: DeVries & Onderlinde Builders
Interior Designer: Vision Interiors by Visbeen
Photographer: Ashley Avila Photography

Andrea Pietrangeli http://andrea.media/
Idée de décoration pour une petite chambre parentale marine avec un mur blanc, parquet clair et un sol beige.
Idée de décoration pour une petite chambre parentale marine avec un mur blanc, parquet clair et un sol beige.
Idées déco de chambres bord de mer
2
