Idées déco de chambres bord de mer
Trier par :
Budget
Trier par:Populaires du jour
1 - 20 sur 4 437 photos
1 sur 3
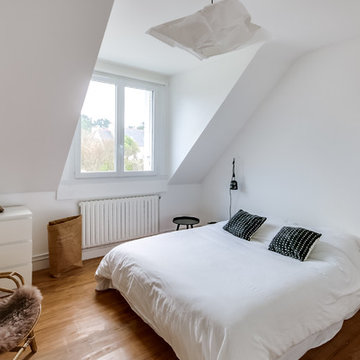
Meero
Exemple d'une chambre parentale bord de mer de taille moyenne avec un mur blanc, aucune cheminée, un sol en bois brun et un sol marron.
Exemple d'une chambre parentale bord de mer de taille moyenne avec un mur blanc, aucune cheminée, un sol en bois brun et un sol marron.
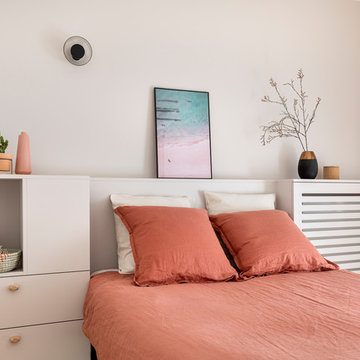
Création d'une tête de lit sur mesure afin de compenser le mur en biais qui empêchait le lit de trouver sa place harmonieusement dans la pièce. Elle est devenue l’élément essentiel de cette petite chambre.
Crédit Photo @Thibault Pousset
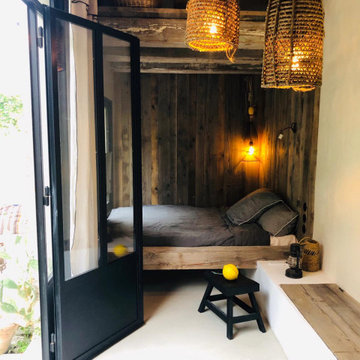
Idées déco pour une petite chambre d'amis bord de mer avec un mur beige et sol en béton ciré.

Andrea Pietrangeli http://andrea.media/
Idée de décoration pour une petite chambre parentale marine avec un mur blanc, parquet clair et un sol beige.
Idée de décoration pour une petite chambre parentale marine avec un mur blanc, parquet clair et un sol beige.

[Our Clients]
We were so excited to help these new homeowners re-envision their split-level diamond in the rough. There was so much potential in those walls, and we couldn’t wait to delve in and start transforming spaces. Our primary goal was to re-imagine the main level of the home and create an open flow between the space. So, we started by converting the existing single car garage into their living room (complete with a new fireplace) and opening up the kitchen to the rest of the level.
[Kitchen]
The original kitchen had been on the small side and cut-off from the rest of the home, but after we removed the coat closet, this kitchen opened up beautifully. Our plan was to create an open and light filled kitchen with a design that translated well to the other spaces in this home, and a layout that offered plenty of space for multiple cooks. We utilized clean white cabinets around the perimeter of the kitchen and popped the island with a spunky shade of blue. To add a real element of fun, we jazzed it up with the colorful escher tile at the backsplash and brought in accents of brass in the hardware and light fixtures to tie it all together. Through out this home we brought in warm wood accents and the kitchen was no exception, with its custom floating shelves and graceful waterfall butcher block counter at the island.
[Dining Room]
The dining room had once been the home’s living room, but we had other plans in mind. With its dramatic vaulted ceiling and new custom steel railing, this room was just screaming for a dramatic light fixture and a large table to welcome one-and-all.
[Living Room]
We converted the original garage into a lovely little living room with a cozy fireplace. There is plenty of new storage in this space (that ties in with the kitchen finishes), but the real gem is the reading nook with two of the most comfortable armchairs you’ve ever sat in.
[Master Suite]
This home didn’t originally have a master suite, so we decided to convert one of the bedrooms and create a charming suite that you’d never want to leave. The master bathroom aesthetic quickly became all about the textures. With a sultry black hex on the floor and a dimensional geometric tile on the walls we set the stage for a calm space. The warm walnut vanity and touches of brass cozy up the space and relate with the feel of the rest of the home. We continued the warm wood touches into the master bedroom, but went for a rich accent wall that elevated the sophistication level and sets this space apart.
[Hall Bathroom]
The floor tile in this bathroom still makes our hearts skip a beat. We designed the rest of the space to be a clean and bright white, and really let the lovely blue of the floor tile pop. The walnut vanity cabinet (complete with hairpin legs) adds a lovely level of warmth to this bathroom, and the black and brass accents add the sophisticated touch we were looking for.
[Office]
We loved the original built-ins in this space, and knew they needed to always be a part of this house, but these 60-year-old beauties definitely needed a little help. We cleaned up the cabinets and brass hardware, switched out the formica counter for a new quartz top, and painted wall a cheery accent color to liven it up a bit. And voila! We have an office that is the envy of the neighborhood.
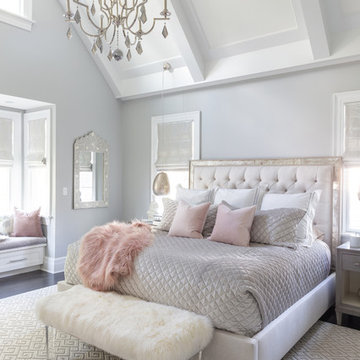
Raquel Langworthy
Inspiration pour une petite chambre parentale marine avec un mur gris, un sol en bois brun et un sol marron.
Inspiration pour une petite chambre parentale marine avec un mur gris, un sol en bois brun et un sol marron.

Photo by: Daniel Contelmo Jr.
Réalisation d'une grande chambre parentale marine avec un mur bleu, un sol en bois brun, aucune cheminée et un sol marron.
Réalisation d'une grande chambre parentale marine avec un mur bleu, un sol en bois brun, aucune cheminée et un sol marron.
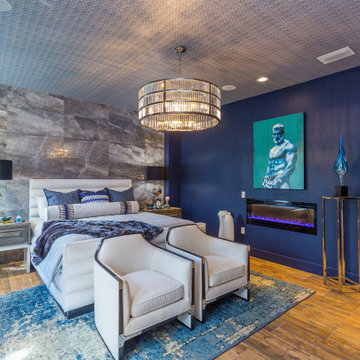
"About this Home: Nestled in the heart of Hyde Park, this exquisite 4 bed, 3 1/2 bath residence seamlessly blends luxury and comfort. Designed with meticulous attention to detail, the home boasts an outdoor oasis featuring a shimmering swimming pool, rejuvenating spa, and a captivating fireplace, creating an idyllic retreat for both relaxation and entertainment. The chef's dream kitchen, adorned with bespoke cabinetry and state-of-the-art stainless steel appliances, is a culinary haven that beckons creativity. Every element of this home is a testament to timeless elegance, offering a lifestyle that is both refined and inviting.
MMD Construction is a member of the Certified Luxury Builders Network.
Certified Luxury Builders is a network of leading custom home builders and luxury home and condo remodelers who create 5-Star experiences for luxury home and condo owners from New York to Los Angeles and Boston to Naples.
As a Certified Luxury Builder, MMD is proud to feature photos of select projects from our members around the country to inspire you with design ideas. Please feel free to contact the specific Certified Luxury Builder with any questions or inquiries you may have about their projects. Please visit www.CLBNetwork.com for a directory of CLB members featured on Houzz and their contact information."
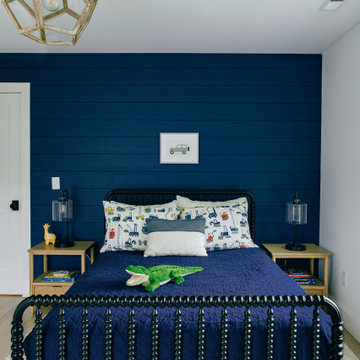
Idées déco pour une grande chambre d'amis bord de mer avec un mur bleu, parquet clair, aucune cheminée, un sol marron et du lambris de bois.
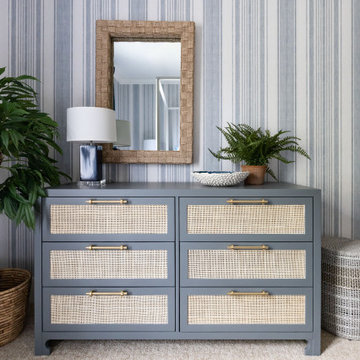
TEENAGE GIRLS ROOM WITH SOPHISTICATION AND STYLE. FROM THE LARGE BELL LIGHT FIXTURE TO THE STRIPED DRESSER....PLENTY OF STYLE AND CLASS FOR HER.
Cette photo montre une chambre d'amis bord de mer de taille moyenne avec un mur rose et du papier peint.
Cette photo montre une chambre d'amis bord de mer de taille moyenne avec un mur rose et du papier peint.
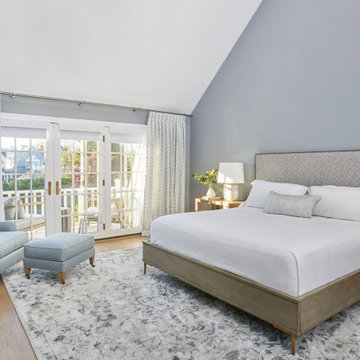
This three-story Westhampton Beach home designed for family get-togethers features a large entry and open-plan kitchen, dining, and living room. The kitchen was gut-renovated to merge seamlessly with the living room. For worry-free entertaining and clean-up, we used lots of performance fabrics and refinished the existing hardwood floors with a custom greige stain. A palette of blues, creams, and grays, with a touch of yellow, is complemented by natural materials like wicker and wood. The elegant furniture, striking decor, and statement lighting create a light and airy interior that is both sophisticated and welcoming, for beach living at its best, without the fuss!
---
Our interior design service area is all of New York City including the Upper East Side and Upper West Side, as well as the Hamptons, Scarsdale, Mamaroneck, Rye, Rye City, Edgemont, Harrison, Bronxville, and Greenwich CT.
For more about Darci Hether, see here: https://darcihether.com/
To learn more about this project, see here:
https://darcihether.com/portfolio/westhampton-beach-home-for-gatherings/
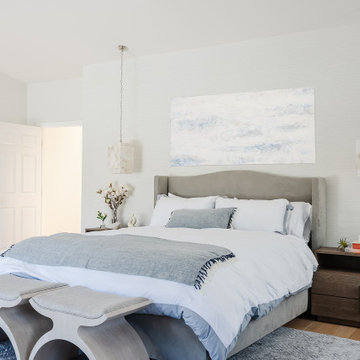
A happy east coast family gets their perfect second home on the west coast.
This family of 6 was a true joy to work with from start to finish. They were very excited to have a home reflecting the true west coast sensibility: ocean tones mixed with neutrals, modern art and playful elements, and of course durability and comfort for all the kids and guests. The pool area and kitchen got total overhauls (thanks to Jeff with Black Cat Construction) and we added a fun wine closet below the staircase. They trusted the vision of the design and made few requests for changes. And the end result was even better than they expected.
Design --- @edenlainteriors
Photography --- @Kimpritchardphotography
Custom upholstered bed made locally in LA.
Pendant lights --- @ jamieyoungco
Nightstands --- @hookerfurniture
Bedding --- @bollandbranch & @serenaandlilly
Rug --- @surya
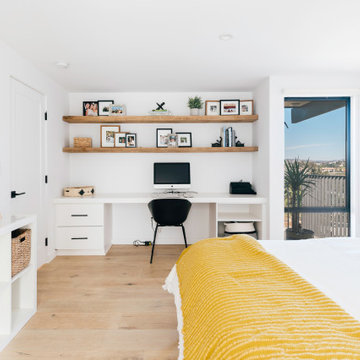
wood accents and open storage create a usable workspace at a closet niche at this secondary bedroom
Exemple d'une petite chambre d'amis bord de mer en bois avec un mur blanc et un sol en bois brun.
Exemple d'une petite chambre d'amis bord de mer en bois avec un mur blanc et un sol en bois brun.
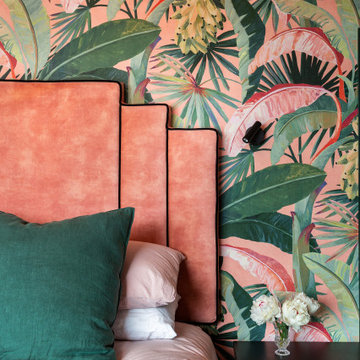
Small wall lights disappear in to the wallpaper.
Cette photo montre une chambre grise et rose bord de mer de taille moyenne avec un mur rose, un sol gris et du papier peint.
Cette photo montre une chambre grise et rose bord de mer de taille moyenne avec un mur rose, un sol gris et du papier peint.
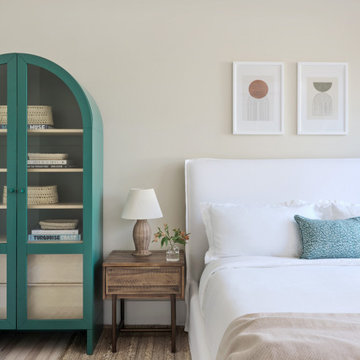
Interior Design, Custom Furniture Design & Art Curation by Chango & Co.
Construction by G. B. Construction and Development, Inc.
Photography by Jonathan Pilkington

A rustic coastal retreat created to give our clients a sanctuary and place to escape the from the ebbs and flows of life.
Réalisation d'une très grande chambre marine avec un plafond voûté, un mur gris et un sol gris.
Réalisation d'une très grande chambre marine avec un plafond voûté, un mur gris et un sol gris.
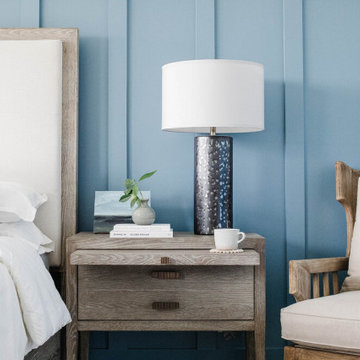
Aménagement d'une grande chambre parentale bord de mer avec un mur bleu et boiseries.
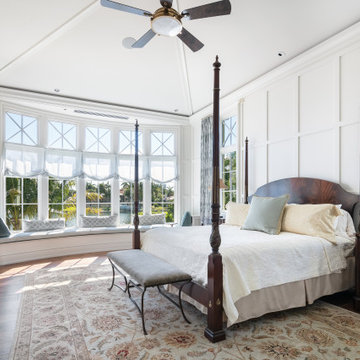
Inspired by the sugar plantation estates on the island of Barbados, “Orchid Beach” radiates a barefoot elegance.
The master wing is entered through double doors into a foyer adorned by a stunning art piece. To the left, a bedroom overlooking the bayou and his and hers oversized master closet. To the right is the master bath and orchid conservatory.
The suite includes paneled master bedroom walls, vaulted ceilings, and walnut floors. The bedroom windows resembles a rounded stern of an old sailboat with a full-length seat overlooking the terraced pool deck and bayou.
The bath features a full-size hydrotherapy tub below a large picture window looking out to a mature plumeria. The exquisite chamfered wall tile flows through the shower, and perfectly complements the runway of stunning marble penny tile insert on the floor.
The master bath opens to reveal the orchid conservatory and meditation space. The orchid conservatory features four walls of lattice with oval portholes, an outdoor shower, lovely seating area to enjoy the beautiful flowers, and a relaxing bronze Cupid fountain.
The challenge was to bring the outdoors in with the Orchid Conservatory while maintaining privacy.
It is a dream oasis with an indulgent, spacious spa-like feel.
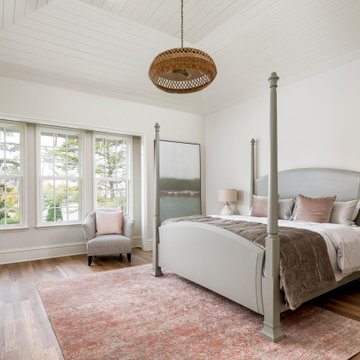
Réalisation d'une grande chambre parentale marine avec un mur beige et un sol en bois brun.

This cozy lake cottage skillfully incorporates a number of features that would normally be restricted to a larger home design. A glance of the exterior reveals a simple story and a half gable running the length of the home, enveloping the majority of the interior spaces. To the rear, a pair of gables with copper roofing flanks a covered dining area that connects to a screened porch. Inside, a linear foyer reveals a generous staircase with cascading landing. Further back, a centrally placed kitchen is connected to all of the other main level entertaining spaces through expansive cased openings. A private study serves as the perfect buffer between the homes master suite and living room. Despite its small footprint, the master suite manages to incorporate several closets, built-ins, and adjacent master bath complete with a soaker tub flanked by separate enclosures for shower and water closet. Upstairs, a generous double vanity bathroom is shared by a bunkroom, exercise space, and private bedroom. The bunkroom is configured to provide sleeping accommodations for up to 4 people. The rear facing exercise has great views of the rear yard through a set of windows that overlook the copper roof of the screened porch below.
Builder: DeVries & Onderlinde Builders
Interior Designer: Vision Interiors by Visbeen
Photographer: Ashley Avila Photography
Idées déco de chambres bord de mer
1