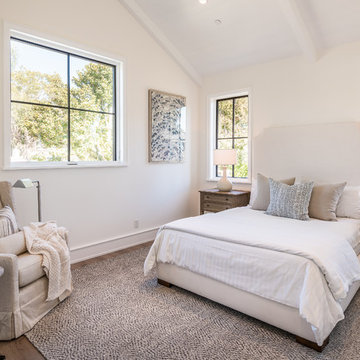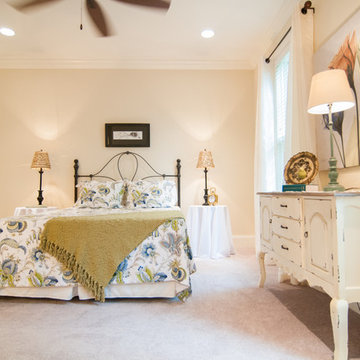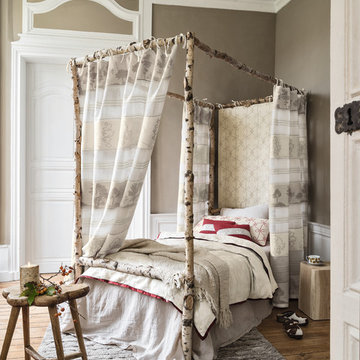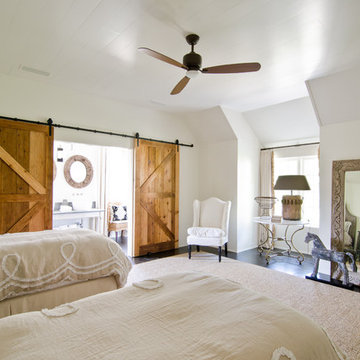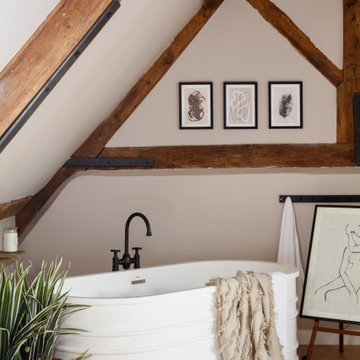Idées déco de chambres campagne beiges
Trier par :
Budget
Trier par:Populaires du jour
21 - 40 sur 4 881 photos
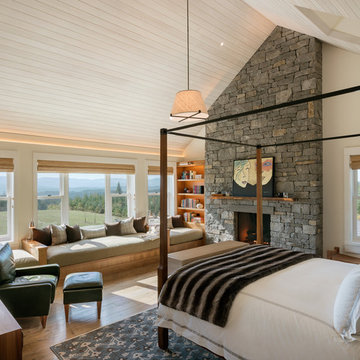
Eric Staudenmaier
Inspiration pour une grande chambre parentale rustique avec un mur beige, un sol en bois brun, une cheminée standard, un manteau de cheminée en pierre et un sol marron.
Inspiration pour une grande chambre parentale rustique avec un mur beige, un sol en bois brun, une cheminée standard, un manteau de cheminée en pierre et un sol marron.
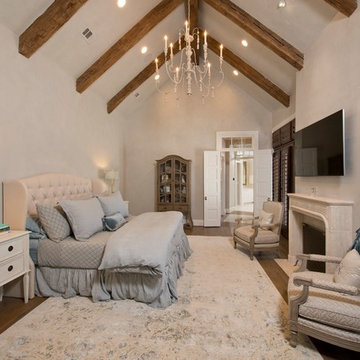
Cette photo montre une grande chambre parentale nature avec un mur gris, parquet foncé, une cheminée standard, un manteau de cheminée en pierre et un sol marron.
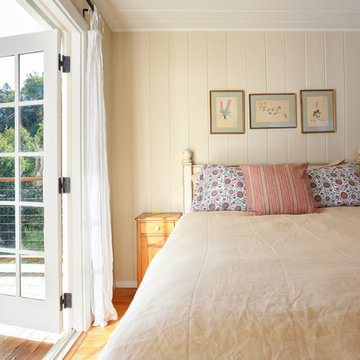
Matthew Bolt Graphic Design
Réalisation d'une chambre champêtre avec un mur jaune, un sol en bois brun et aucune cheminée.
Réalisation d'une chambre champêtre avec un mur jaune, un sol en bois brun et aucune cheminée.
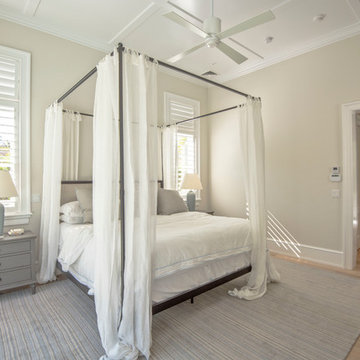
This master bedroom is full of light. We kept the room simple, using design solutions of adding crown and 1x on the ceiling and painting it all with a semigloss sheen to provide visual depth. The somewhat contemporary fan (the Energy Star-qualified Lapa model from Modern Fan Co., offers three-speed AC motor for maximum airflow efficiency), meshes perfectly with the updated farmhouse cottage feel.
Plantation shutters provide plenty of protection from the sun while also providing architectural and linear lines that juxtapose the sheer drapes on the four post bed. Notice the layout of the hall with the master closets flanking and the master bath at the end. Design solutions included a pocket, two-panel door with glass above and solid below, providing natural light into the hallway (area seen in the photo at the end of the hall; door is open).
Beautifully appointed custom home near Venice Beach, FL. Designed with the south Florida cottage style that is prevalent in Naples. Every part of this home is detailed to show off the work of the craftsmen that created it.
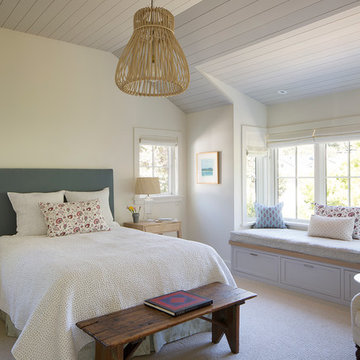
Paul Dyer
Idée de décoration pour une grande chambre champêtre avec un mur blanc et aucune cheminée.
Idée de décoration pour une grande chambre champêtre avec un mur blanc et aucune cheminée.
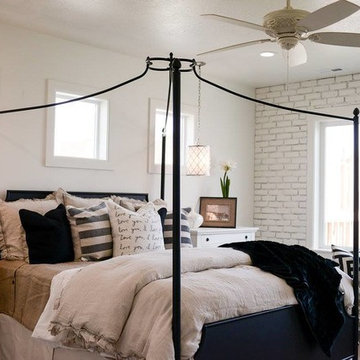
Master bedroom by Osmond Designs.
Idée de décoration pour une chambre champêtre de taille moyenne avec un mur blanc et un sol beige.
Idée de décoration pour une chambre champêtre de taille moyenne avec un mur blanc et un sol beige.
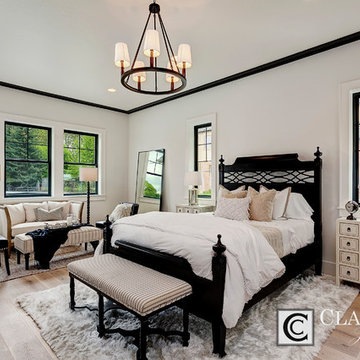
Doug Petersen Photography
Réalisation d'une grande chambre parentale champêtre avec un mur blanc, parquet clair et aucune cheminée.
Réalisation d'une grande chambre parentale champêtre avec un mur blanc, parquet clair et aucune cheminée.
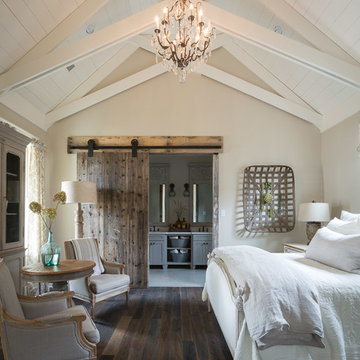
Nancy Nolan
Réalisation d'une grande chambre parentale champêtre avec un mur beige et un sol en bois brun.
Réalisation d'une grande chambre parentale champêtre avec un mur beige et un sol en bois brun.
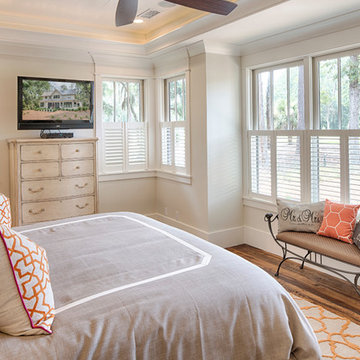
The best of past and present architectural styles combine in this welcoming, farmhouse-inspired design. Clad in low-maintenance siding, the distinctive exterior has plenty of street appeal, with its columned porch, multiple gables, shutters and interesting roof lines. Other exterior highlights included trusses over the garage doors, horizontal lap siding and brick and stone accents. The interior is equally impressive, with an open floor plan that accommodates today’s family and modern lifestyles. An eight-foot covered porch leads into a large foyer and a powder room. Beyond, the spacious first floor includes more than 2,000 square feet, with one side dominated by public spaces that include a large open living room, centrally located kitchen with a large island that seats six and a u-shaped counter plan, formal dining area that seats eight for holidays and special occasions and a convenient laundry and mud room. The left side of the floor plan contains the serene master suite, with an oversized master bath, large walk-in closet and 16 by 18-foot master bedroom that includes a large picture window that lets in maximum light and is perfect for capturing nearby views. Relax with a cup of morning coffee or an evening cocktail on the nearby covered patio, which can be accessed from both the living room and the master bedroom. Upstairs, an additional 900 square feet includes two 11 by 14-foot upper bedrooms with bath and closet and a an approximately 700 square foot guest suite over the garage that includes a relaxing sitting area, galley kitchen and bath, perfect for guests or in-laws.
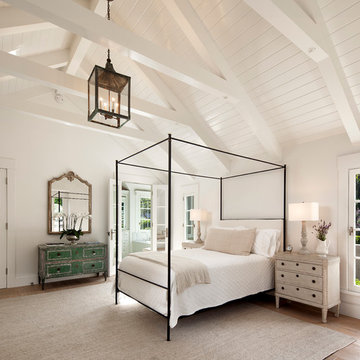
Bedroom.
Aménagement d'une chambre parentale campagne avec un mur blanc et parquet clair.
Aménagement d'une chambre parentale campagne avec un mur blanc et parquet clair.
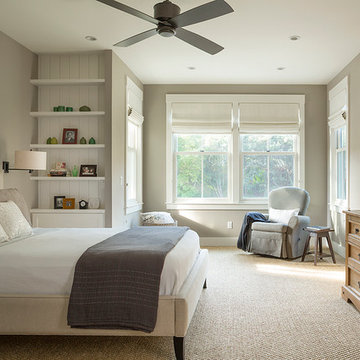
Renovation in Mill Valley, Marin. Photos: Jeff Zaruba. Bedroom.
Aménagement d'une chambre avec moquette campagne avec un mur gris.
Aménagement d'une chambre avec moquette campagne avec un mur gris.
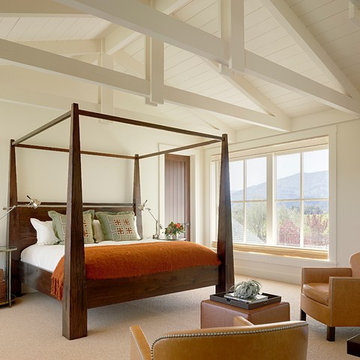
Joe Fletcher Photography
Cette image montre une chambre rustique avec un mur blanc et aucune cheminée.
Cette image montre une chambre rustique avec un mur blanc et aucune cheminée.
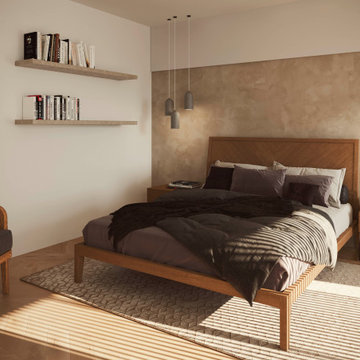
Diseño interior de una reforma integral. El cliente buscaba un interiorismo armonioso y tranquilo para disfrutar de la naturaleza y del entorno. Le hicimos el escaneado de la vivienda para obtener las medidas exactas, posteriormente junto al arquitecto e hicimos la propuesta de reforma en 3D, con tour 360º y video. Cuando aprobó el resultado le proporcionamos la lista de todos los muebles y decoración que salen en el render 3D facilitándole el trabajo de tener que ir él a buscarlos.
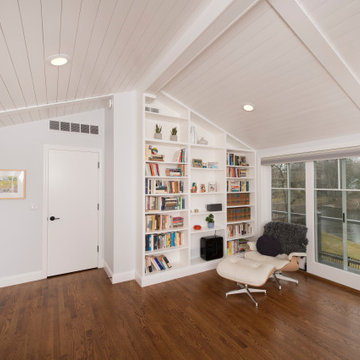
Bloomfield Hills Addition Master Bedroom Remodel
Idées déco pour une chambre parentale campagne de taille moyenne avec un mur blanc, un sol en bois brun, un sol marron et un plafond en lambris de bois.
Idées déco pour une chambre parentale campagne de taille moyenne avec un mur blanc, un sol en bois brun, un sol marron et un plafond en lambris de bois.
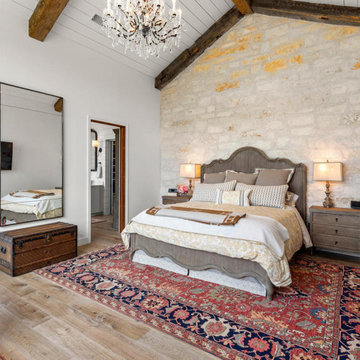
Master Bedroom
Ship lap, exposed slurry stone accent wall, 100 year old beams
Idées déco pour une chambre parentale campagne avec un mur blanc, un sol en bois brun et un sol beige.
Idées déco pour une chambre parentale campagne avec un mur blanc, un sol en bois brun et un sol beige.
Idées déco de chambres campagne beiges
2
