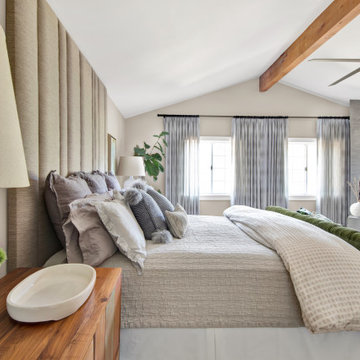Idées déco de chambres campagne de taille moyenne
Trier par :
Budget
Trier par:Populaires du jour
1 - 20 sur 5 655 photos
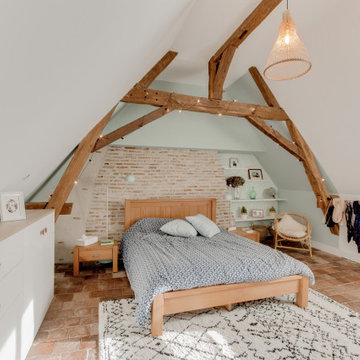
Cette photo montre une chambre parentale nature de taille moyenne avec un mur vert, tomettes au sol, aucune cheminée et un sol marron.

blue accent wall, cozy farmhouse master bedroom with natural wood accents.
Idées déco pour une chambre campagne de taille moyenne avec un mur blanc et un sol beige.
Idées déco pour une chambre campagne de taille moyenne avec un mur blanc et un sol beige.

We gave this rather dated farmhouse some dramatic upgrades that brought together the feminine with the masculine, combining rustic wood with softer elements. In terms of style her tastes leaned toward traditional and elegant and his toward the rustic and outdoorsy. The result was the perfect fit for this family of 4 plus 2 dogs and their very special farmhouse in Ipswich, MA. Character details create a visual statement, showcasing the melding of both rustic and traditional elements without too much formality. The new master suite is one of the most potent examples of the blending of styles. The bath, with white carrara honed marble countertops and backsplash, beaded wainscoting, matching pale green vanities with make-up table offset by the black center cabinet expand function of the space exquisitely while the salvaged rustic beams create an eye-catching contrast that picks up on the earthy tones of the wood. The luxurious walk-in shower drenched in white carrara floor and wall tile replaced the obsolete Jacuzzi tub. Wardrobe care and organization is a joy in the massive walk-in closet complete with custom gliding library ladder to access the additional storage above. The space serves double duty as a peaceful laundry room complete with roll-out ironing center. The cozy reading nook now graces the bay-window-with-a-view and storage abounds with a surplus of built-ins including bookcases and in-home entertainment center. You can’t help but feel pampered the moment you step into this ensuite. The pantry, with its painted barn door, slate floor, custom shelving and black walnut countertop provide much needed storage designed to fit the family’s needs precisely, including a pull out bin for dog food. During this phase of the project, the powder room was relocated and treated to a reclaimed wood vanity with reclaimed white oak countertop along with custom vessel soapstone sink and wide board paneling. Design elements effectively married rustic and traditional styles and the home now has the character to match the country setting and the improved layout and storage the family so desperately needed. And did you see the barn? Photo credit: Eric Roth
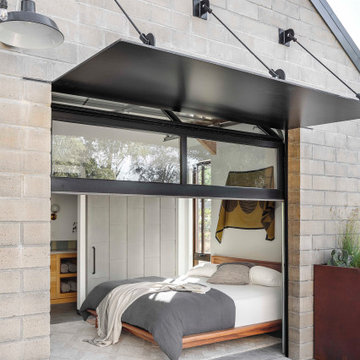
The Sonoma Farmhaus project was designed for a cycling enthusiast with a globally demanding professional career, who wanted to create a place that could serve as both a retreat of solitude and a hub for gathering with friends and family. Located within the town of Graton, California, the site was chosen not only to be close to a small town and its community, but also to be within cycling distance to the picturesque, coastal Sonoma County landscape.
Taking the traditional forms of farmhouse, and their notions of sustenance and community, as inspiration, the project comprises an assemblage of two forms - a Main House and a Guest House with Bike Barn - joined in the middle by a central outdoor gathering space anchored by a fireplace. The vision was to create something consciously restrained and one with the ground on which it stands. Simplicity, clear detailing, and an innate understanding of how things go together were all central themes behind the design. Solid walls of rammed earth blocks, fabricated from soils excavated from the site, bookend each of the structures.
According to the owner, the use of simple, yet rich materials and textures...“provides a humanness I’ve not known or felt in any living venue I’ve stayed, Farmhaus is an icon of sustenance for me".
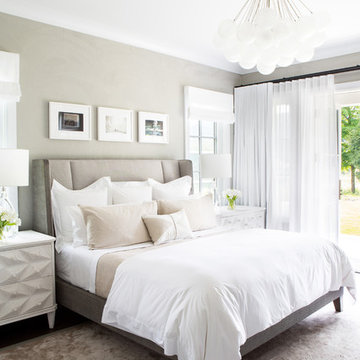
Architectural advisement, Interior Design, Custom Furniture Design & Art Curation by Chango & Co
Photography by Sarah Elliott
See the feature in Rue Magazine
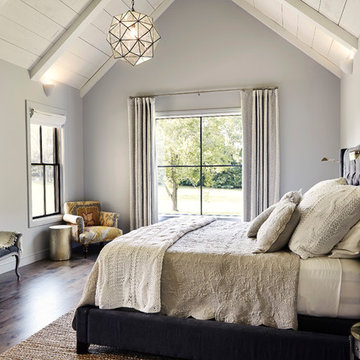
Photography by Starboard & Port of Springfield, Missouri.
Cette photo montre une chambre parentale nature de taille moyenne avec un mur gris, parquet foncé et un sol marron.
Cette photo montre une chambre parentale nature de taille moyenne avec un mur gris, parquet foncé et un sol marron.

Home office/ guest bedroom with custom builtins, murphy bed, and desk.
Custom walnut headboard, oak shelves
Cette photo montre une chambre nature de taille moyenne avec un mur blanc et un sol beige.
Cette photo montre une chambre nature de taille moyenne avec un mur blanc et un sol beige.

Ariana Miller with ANM Photography. www.anmphoto.com
Inspiration pour une chambre rustique de taille moyenne avec un mur gris et un sol marron.
Inspiration pour une chambre rustique de taille moyenne avec un mur gris et un sol marron.

Mariko Reed Architectural Photography
Aménagement d'une chambre campagne de taille moyenne avec un mur blanc.
Aménagement d'une chambre campagne de taille moyenne avec un mur blanc.
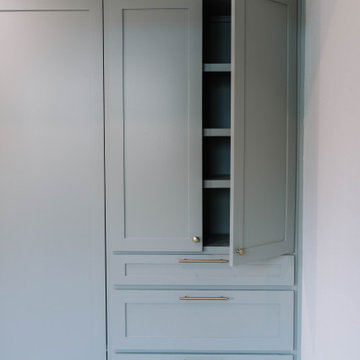
Oil Cloth Paint and Nakan Floors make for the perfect combination to make your guest feel clean and at home.
Idée de décoration pour une chambre champêtre de taille moyenne avec un mur blanc, un sol en vinyl et un sol marron.
Idée de décoration pour une chambre champêtre de taille moyenne avec un mur blanc, un sol en vinyl et un sol marron.
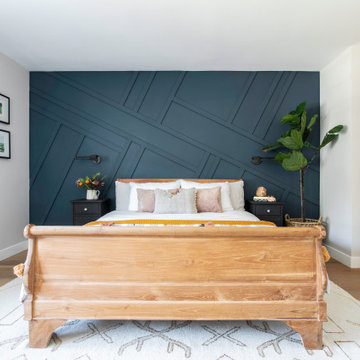
Idées déco pour une chambre parentale campagne de taille moyenne avec un mur bleu, parquet clair et du lambris.

Master bedroom of modern luxury farmhouse in Pass Christian Mississippi photographed for Watters Architecture by Birmingham Alabama based architectural and interiors photographer Tommy Daspit.
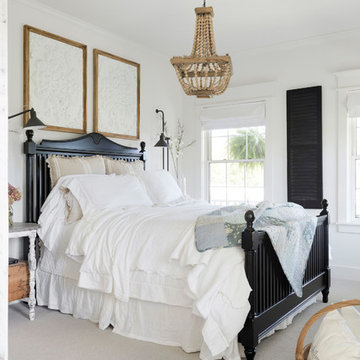
Exemple d'une chambre nature de taille moyenne avec un mur blanc et un sol gris.
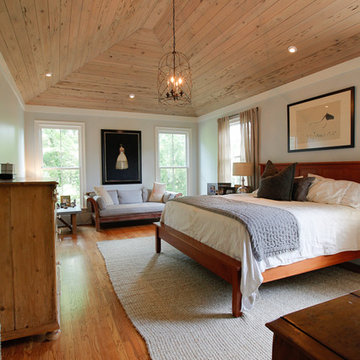
Inspiration pour une chambre parentale rustique de taille moyenne avec un mur gris, un sol en bois brun et un sol marron.
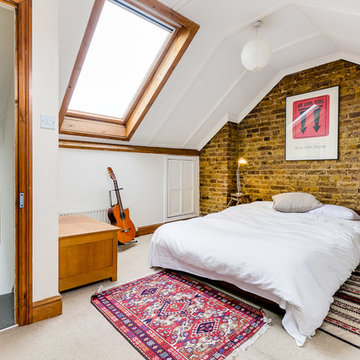
Inspiration pour une chambre avec moquette rustique de taille moyenne avec un mur blanc et un sol beige.
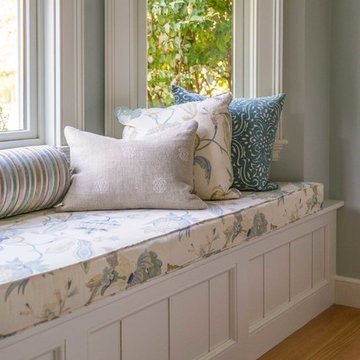
We gave this rather dated farmhouse some dramatic upgrades that brought together the feminine with the masculine, combining rustic wood with softer elements. In terms of style her tastes leaned toward traditional and elegant and his toward the rustic and outdoorsy. The result was the perfect fit for this family of 4 plus 2 dogs and their very special farmhouse in Ipswich, MA. Character details create a visual statement, showcasing the melding of both rustic and traditional elements without too much formality. The new master suite is one of the most potent examples of the blending of styles. The bath, with white carrara honed marble countertops and backsplash, beaded wainscoting, matching pale green vanities with make-up table offset by the black center cabinet expand function of the space exquisitely while the salvaged rustic beams create an eye-catching contrast that picks up on the earthy tones of the wood. The luxurious walk-in shower drenched in white carrara floor and wall tile replaced the obsolete Jacuzzi tub. Wardrobe care and organization is a joy in the massive walk-in closet complete with custom gliding library ladder to access the additional storage above. The space serves double duty as a peaceful laundry room complete with roll-out ironing center. The cozy reading nook now graces the bay-window-with-a-view and storage abounds with a surplus of built-ins including bookcases and in-home entertainment center. You can’t help but feel pampered the moment you step into this ensuite. The pantry, with its painted barn door, slate floor, custom shelving and black walnut countertop provide much needed storage designed to fit the family’s needs precisely, including a pull out bin for dog food. During this phase of the project, the powder room was relocated and treated to a reclaimed wood vanity with reclaimed white oak countertop along with custom vessel soapstone sink and wide board paneling. Design elements effectively married rustic and traditional styles and the home now has the character to match the country setting and the improved layout and storage the family so desperately needed. And did you see the barn? Photo credit: Eric Roth
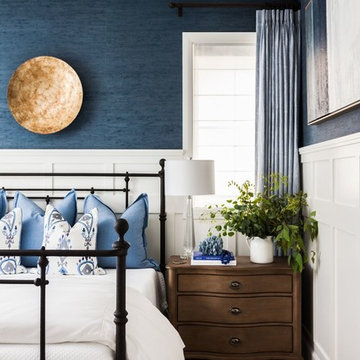
Inspiration pour une chambre d'amis rustique de taille moyenne avec un mur bleu et aucune cheminée.
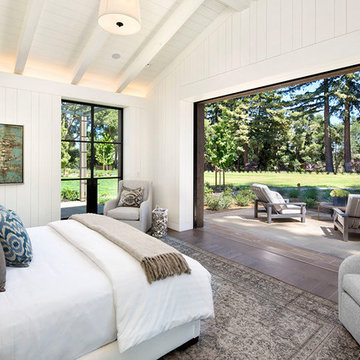
Opening the pocketing steel lift and slide doors allows nature into this Master Bedroom.
Cette image montre une chambre parentale rustique de taille moyenne avec un mur blanc, un sol en bois brun et un sol marron.
Cette image montre une chambre parentale rustique de taille moyenne avec un mur blanc, un sol en bois brun et un sol marron.
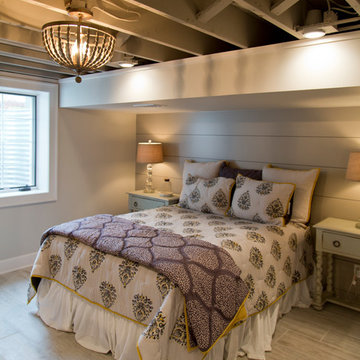
Nichole Kennelly Photography
Idées déco pour une chambre d'amis campagne de taille moyenne avec un mur gris, parquet clair et un sol gris.
Idées déco pour une chambre d'amis campagne de taille moyenne avec un mur gris, parquet clair et un sol gris.
Idées déco de chambres campagne de taille moyenne
1
