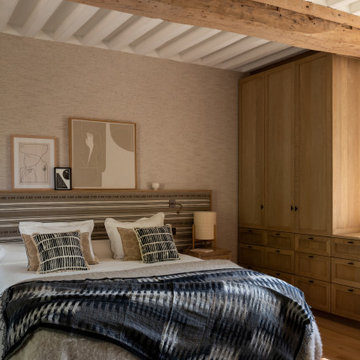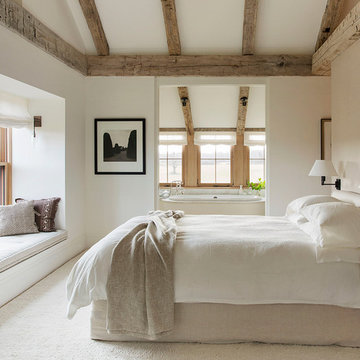Idées déco de chambres campagne marrons
Trier par :
Budget
Trier par:Populaires du jour
1 - 20 sur 9 207 photos
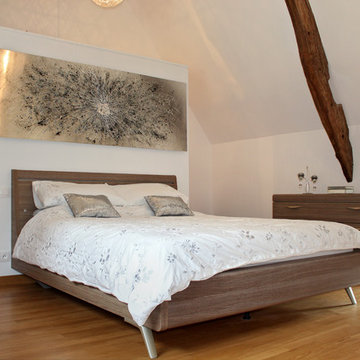
Réalisation d'une chambre parentale champêtre avec un mur blanc, un sol en bois brun et un sol marron.
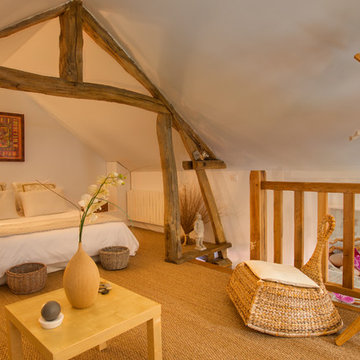
Manemos-Gilles.de.Caevel
Cette photo montre une chambre nature avec un mur blanc et un sol marron.
Cette photo montre une chambre nature avec un mur blanc et un sol marron.
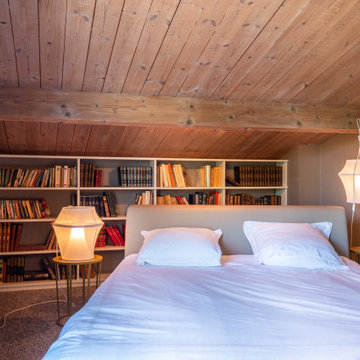
Crédit photo : Lignes & fox
Cette photo montre une chambre avec moquette nature avec un mur gris et un sol gris.
Cette photo montre une chambre avec moquette nature avec un mur gris et un sol gris.

We gave this rather dated farmhouse some dramatic upgrades that brought together the feminine with the masculine, combining rustic wood with softer elements. In terms of style her tastes leaned toward traditional and elegant and his toward the rustic and outdoorsy. The result was the perfect fit for this family of 4 plus 2 dogs and their very special farmhouse in Ipswich, MA. Character details create a visual statement, showcasing the melding of both rustic and traditional elements without too much formality. The new master suite is one of the most potent examples of the blending of styles. The bath, with white carrara honed marble countertops and backsplash, beaded wainscoting, matching pale green vanities with make-up table offset by the black center cabinet expand function of the space exquisitely while the salvaged rustic beams create an eye-catching contrast that picks up on the earthy tones of the wood. The luxurious walk-in shower drenched in white carrara floor and wall tile replaced the obsolete Jacuzzi tub. Wardrobe care and organization is a joy in the massive walk-in closet complete with custom gliding library ladder to access the additional storage above. The space serves double duty as a peaceful laundry room complete with roll-out ironing center. The cozy reading nook now graces the bay-window-with-a-view and storage abounds with a surplus of built-ins including bookcases and in-home entertainment center. You can’t help but feel pampered the moment you step into this ensuite. The pantry, with its painted barn door, slate floor, custom shelving and black walnut countertop provide much needed storage designed to fit the family’s needs precisely, including a pull out bin for dog food. During this phase of the project, the powder room was relocated and treated to a reclaimed wood vanity with reclaimed white oak countertop along with custom vessel soapstone sink and wide board paneling. Design elements effectively married rustic and traditional styles and the home now has the character to match the country setting and the improved layout and storage the family so desperately needed. And did you see the barn? Photo credit: Eric Roth
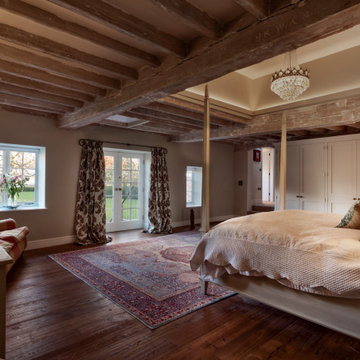
Cette photo montre une grande chambre parentale nature avec un mur beige, parquet foncé, un sol marron et poutres apparentes.

Celtic Construction
Inspiration pour une chambre rustique avec un mur gris, un sol en bois brun et un sol marron.
Inspiration pour une chambre rustique avec un mur gris, un sol en bois brun et un sol marron.

Cette image montre une chambre parentale rustique avec un mur blanc, un sol en bois brun et un sol marron.
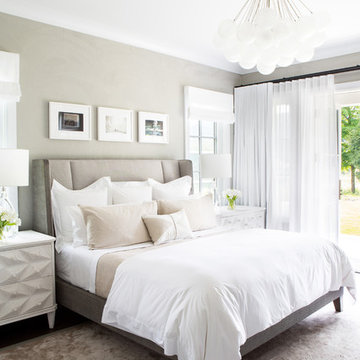
Architectural advisement, Interior Design, Custom Furniture Design & Art Curation by Chango & Co
Photography by Sarah Elliott
See the feature in Rue Magazine
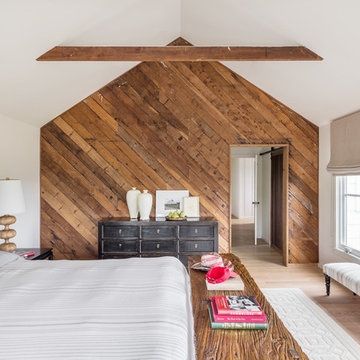
Photography by David Duncan Livingston
Cette photo montre une chambre nature avec un mur blanc, parquet clair, une cheminée standard et un sol beige.
Cette photo montre une chambre nature avec un mur blanc, parquet clair, une cheminée standard et un sol beige.

Ariana Miller with ANM Photography. www.anmphoto.com
Inspiration pour une chambre rustique de taille moyenne avec un mur gris et un sol marron.
Inspiration pour une chambre rustique de taille moyenne avec un mur gris et un sol marron.
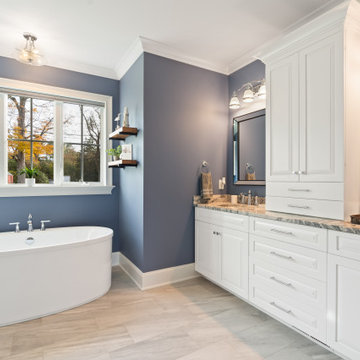
This coastal farmhouse design is destined to be an instant classic. This classic and cozy design has all of the right exterior details, including gray shingle siding, crisp white windows and trim, metal roofing stone accents and a custom cupola atop the three car garage. It also features a modern and up to date interior as well, with everything you'd expect in a true coastal farmhouse. With a beautiful nearly flat back yard, looking out to a golf course this property also includes abundant outdoor living spaces, a beautiful barn and an oversized koi pond for the owners to enjoy.
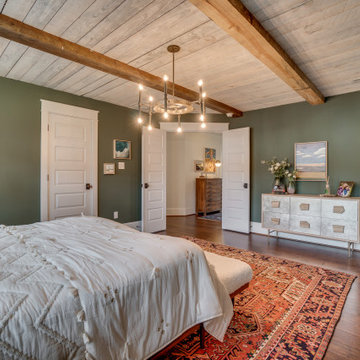
Réalisation d'une chambre parentale champêtre avec un mur vert, sol en stratifié et un sol marron.
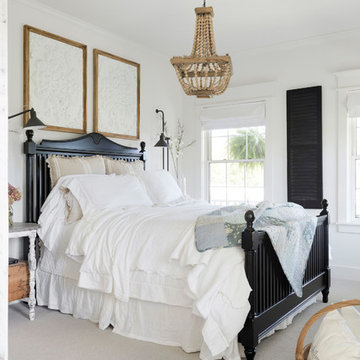
Exemple d'une chambre nature de taille moyenne avec un mur blanc et un sol gris.
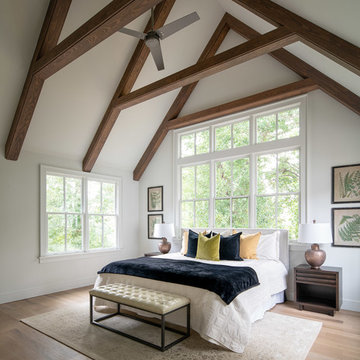
Idées déco pour une chambre campagne avec un mur blanc, un sol en bois brun et un sol marron.
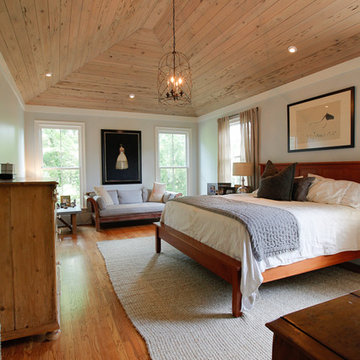
Inspiration pour une chambre parentale rustique de taille moyenne avec un mur gris, un sol en bois brun et un sol marron.
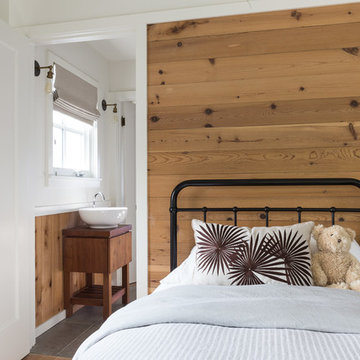
Photography by David Duncan Livingston
Réalisation d'une chambre champêtre.
Réalisation d'une chambre champêtre.

Master bedroom with reclaimed wood wall covering, eclectic lighting and custom built limestone plaster fireplace.
For more photos of this project visit our website: https://wendyobrienid.com.
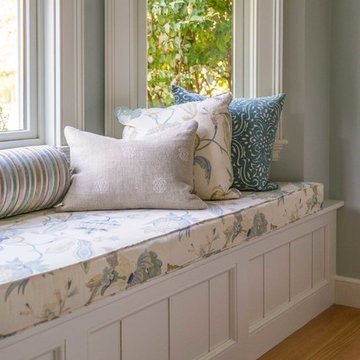
We gave this rather dated farmhouse some dramatic upgrades that brought together the feminine with the masculine, combining rustic wood with softer elements. In terms of style her tastes leaned toward traditional and elegant and his toward the rustic and outdoorsy. The result was the perfect fit for this family of 4 plus 2 dogs and their very special farmhouse in Ipswich, MA. Character details create a visual statement, showcasing the melding of both rustic and traditional elements without too much formality. The new master suite is one of the most potent examples of the blending of styles. The bath, with white carrara honed marble countertops and backsplash, beaded wainscoting, matching pale green vanities with make-up table offset by the black center cabinet expand function of the space exquisitely while the salvaged rustic beams create an eye-catching contrast that picks up on the earthy tones of the wood. The luxurious walk-in shower drenched in white carrara floor and wall tile replaced the obsolete Jacuzzi tub. Wardrobe care and organization is a joy in the massive walk-in closet complete with custom gliding library ladder to access the additional storage above. The space serves double duty as a peaceful laundry room complete with roll-out ironing center. The cozy reading nook now graces the bay-window-with-a-view and storage abounds with a surplus of built-ins including bookcases and in-home entertainment center. You can’t help but feel pampered the moment you step into this ensuite. The pantry, with its painted barn door, slate floor, custom shelving and black walnut countertop provide much needed storage designed to fit the family’s needs precisely, including a pull out bin for dog food. During this phase of the project, the powder room was relocated and treated to a reclaimed wood vanity with reclaimed white oak countertop along with custom vessel soapstone sink and wide board paneling. Design elements effectively married rustic and traditional styles and the home now has the character to match the country setting and the improved layout and storage the family so desperately needed. And did you see the barn? Photo credit: Eric Roth
Idées déco de chambres campagne marrons
1
