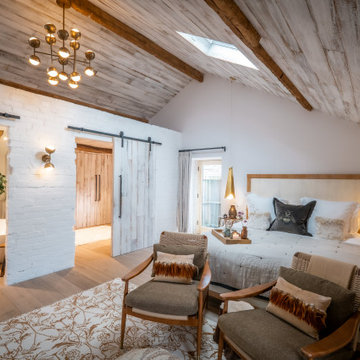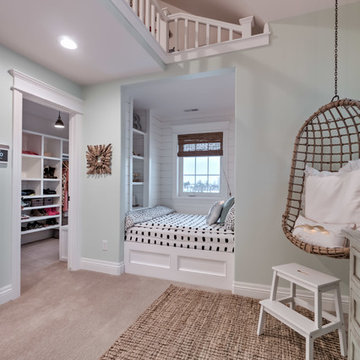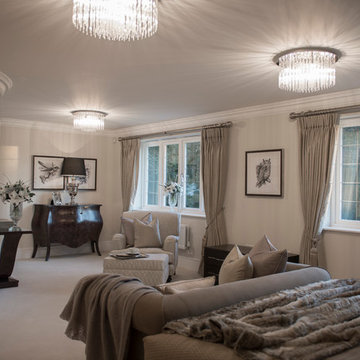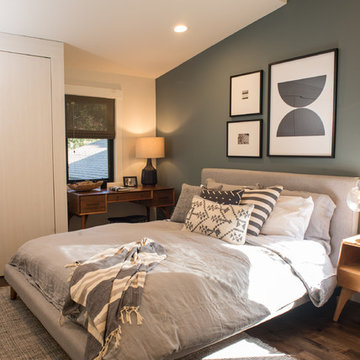Idées déco de chambres campagne marrons
Trier par :
Budget
Trier par:Populaires du jour
101 - 120 sur 9 212 photos
1 sur 3

Cette image montre une grande chambre parentale rustique avec un mur beige, un sol en bois brun, une cheminée standard, un manteau de cheminée en carrelage, un sol marron, poutres apparentes, un plafond en lambris de bois et un plafond voûté.
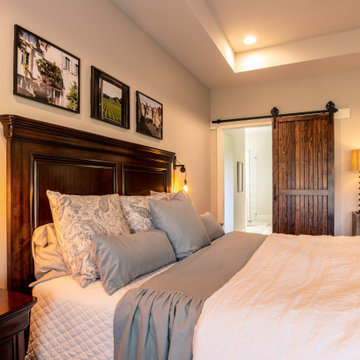
Inspiration pour une grande chambre parentale rustique avec un mur blanc, parquet foncé, un sol marron et un plafond à caissons.
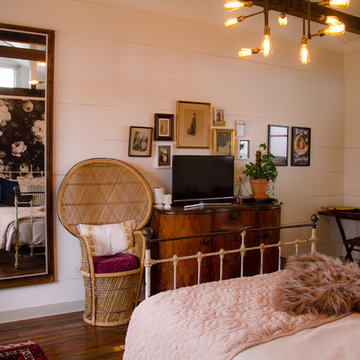
Chelsea Aldrich
Exemple d'une grande chambre parentale nature avec un mur blanc, parquet foncé et un sol marron.
Exemple d'une grande chambre parentale nature avec un mur blanc, parquet foncé et un sol marron.

Idée de décoration pour une grande chambre parentale champêtre avec un mur blanc, un sol en bois brun, un sol marron et aucune cheminée.
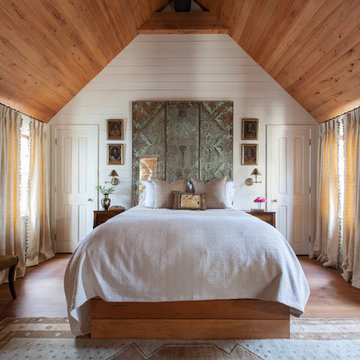
Réalisation d'une chambre champêtre avec un mur blanc, un sol en bois brun et un sol marron.
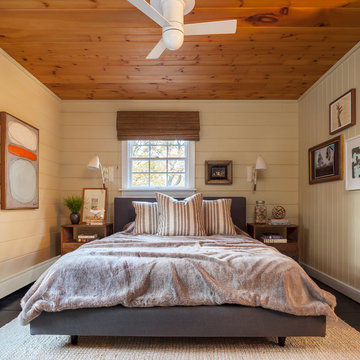
Idée de décoration pour une chambre champêtre avec un mur jaune, parquet foncé et un sol marron.
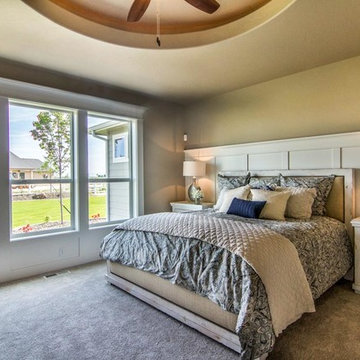
Idées déco pour une chambre campagne de taille moyenne avec un mur gris.
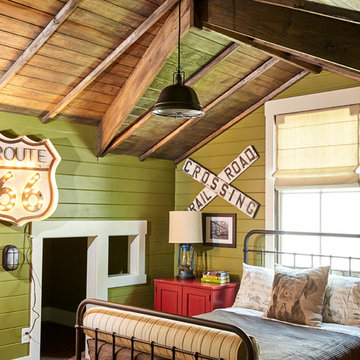
Réalisation d'une chambre champêtre de taille moyenne avec un mur vert et une cheminée standard.
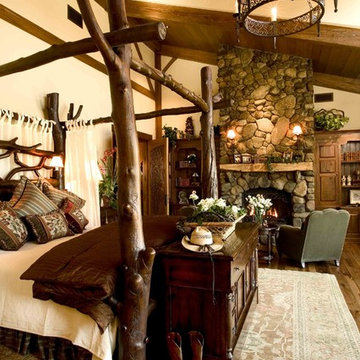
This log bed was custom made to Maraya's
design by a local craftsman for this beautiful rustic walnut ranch in the mountains. The doors to the bedroom behind the bed are handcarved with a tree and animal nature scene. A real stone masonry fireplace with a local natural log mantel was built using local stones. Custom made silk bedding, with wool and silk fabric chairs. Deep brown hand knotted wool rug and wrought iron light fixture, custom made for this room.
This rustic working walnut ranch in the mountains features natural wood beams, real stone fireplaces with wrought iron screen doors, antiques made into furniture pieces, and a tree trunk bed. All wrought iron lighting, hand scraped wood cabinets, exposed trusses and wood ceilings give this ranch house a warm, comfortable feel. The powder room shows a wrap around mosaic wainscot of local wildflowers in marble mosaics, the master bath has natural reed and heron tile, reflecting the outdoors right out the windows of this beautiful craftman type home. The kitchen is designed around a custom hand hammered copper hood, and the family room's large TV is hidden behind a roll up painting. Since this is a working farm, their is a fruit room, a small kitchen especially for cleaning the fruit, with an extra thick piece of eucalyptus for the counter top.
Project Location: Santa Barbara, California. Project designed by Maraya Interior Design. From their beautiful resort town of Ojai, they serve clients in Montecito, Hope Ranch, Malibu, Westlake and Calabasas, across the tri-county areas of Santa Barbara, Ventura and Los Angeles, south to Hidden Hills- north through Solvang and more.
Project Location: Santa Barbara, California. Project designed by Maraya Interior Design. From their beautiful resort town of Ojai, they serve clients in Montecito, Hope Ranch, Malibu, Westlake and Calabasas, across the tri-county areas of Santa Barbara, Ventura and Los Angeles, south to Hidden Hills- north through Solvang and more.
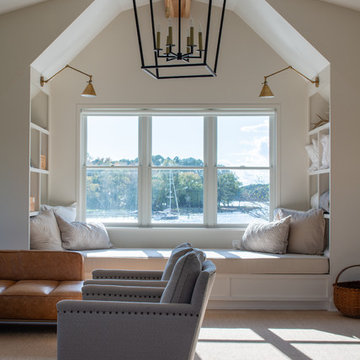
Guest suite over the garage- room to sleep 6-8 people! Two custom banquettes at either end with beautiful views.
Exemple d'une chambre nature avec un mur blanc.
Exemple d'une chambre nature avec un mur blanc.
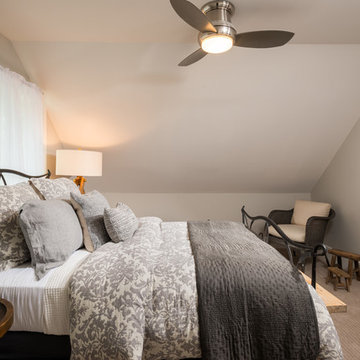
Randall Perry
Cette photo montre une chambre nature de taille moyenne avec un mur gris et un sol beige.
Cette photo montre une chambre nature de taille moyenne avec un mur gris et un sol beige.
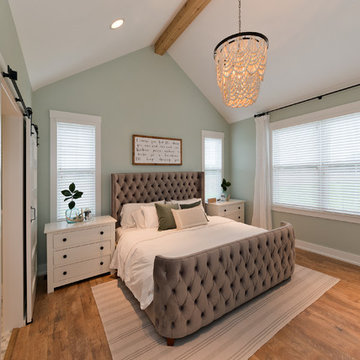
Photo by Ethington
Exemple d'une chambre parentale nature de taille moyenne.
Exemple d'une chambre parentale nature de taille moyenne.
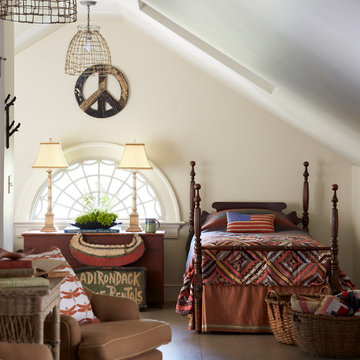
Marisa Bistany Perkins Ct Home for New England Home Magazine
Photography by Laura Moss Photography
Idée de décoration pour une chambre champêtre avec un mur beige et un sol marron.
Idée de décoration pour une chambre champêtre avec un mur beige et un sol marron.
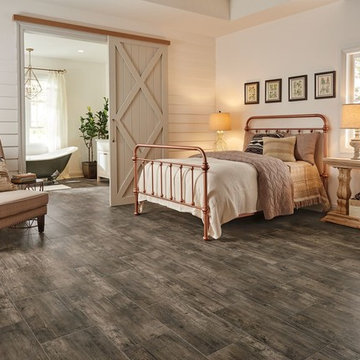
Exemple d'une grande chambre parentale nature avec un mur blanc, parquet foncé, aucune cheminée et un sol marron.
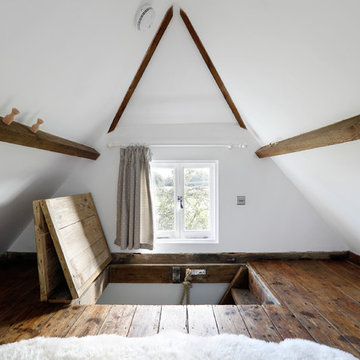
Emma Wood
Aménagement d'une petite chambre campagne avec un mur blanc et parquet foncé.
Aménagement d'une petite chambre campagne avec un mur blanc et parquet foncé.
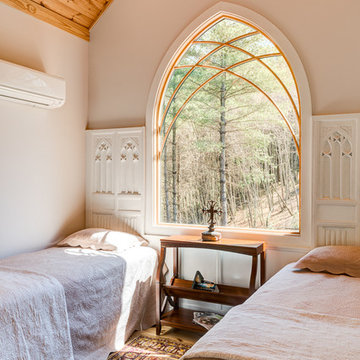
Exemple d'une petite chambre mansardée ou avec mezzanine nature avec un mur blanc et parquet clair.
Idées déco de chambres campagne marrons
6
