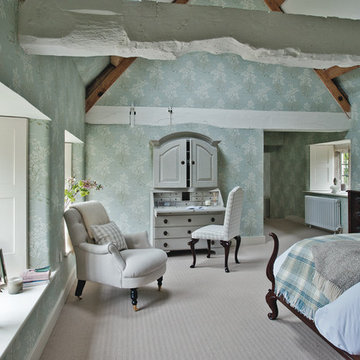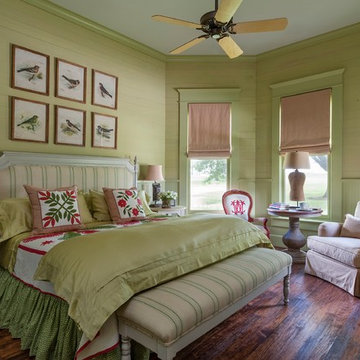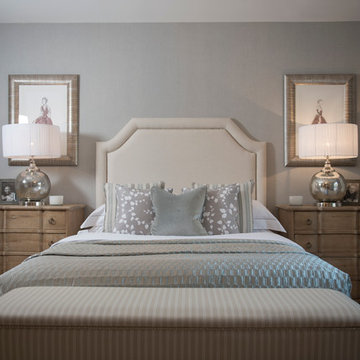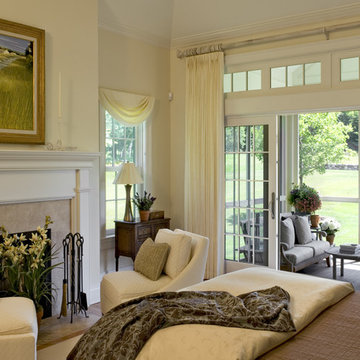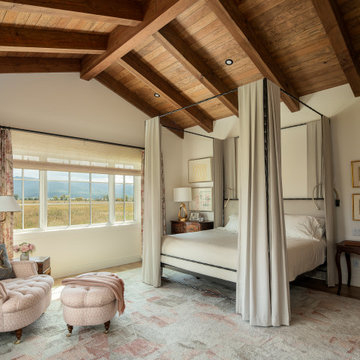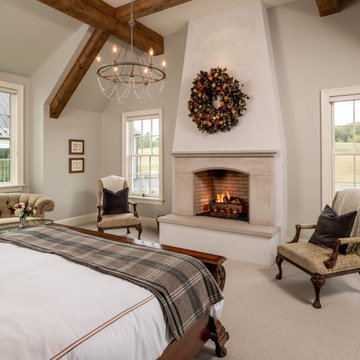Idées déco de chambres campagne
Trouvez le bon professionnel près de chez vous

This 3200 square foot home features a maintenance free exterior of LP Smartside, corrugated aluminum roofing, and native prairie landscaping. The design of the structure is intended to mimic the architectural lines of classic farm buildings. The outdoor living areas are as important to this home as the interior spaces; covered and exposed porches, field stone patios and an enclosed screen porch all offer expansive views of the surrounding meadow and tree line.
The home’s interior combines rustic timbers and soaring spaces which would have traditionally been reserved for the barn and outbuildings, with classic finishes customarily found in the family homestead. Walls of windows and cathedral ceilings invite the outdoors in. Locally sourced reclaimed posts and beams, wide plank white oak flooring and a Door County fieldstone fireplace juxtapose with classic white cabinetry and millwork, tongue and groove wainscoting and a color palate of softened paint hues, tiles and fabrics to create a completely unique Door County homestead.
Mitch Wise Design, Inc.
Richard Steinberger Photography
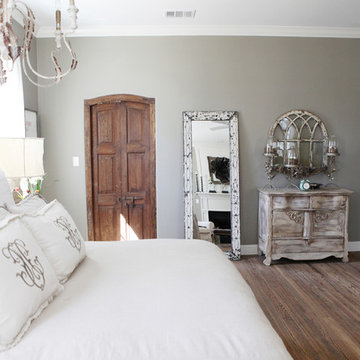
http://mollywinphotography.com
Réalisation d'une petite chambre parentale champêtre avec un mur gris, un sol en bois brun et aucune cheminée.
Réalisation d'une petite chambre parentale champêtre avec un mur gris, un sol en bois brun et aucune cheminée.
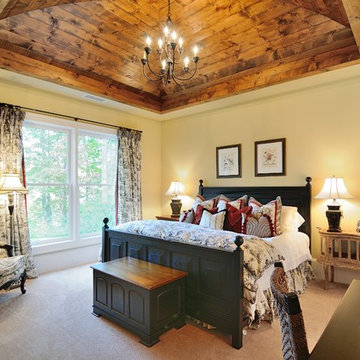
Joe Coulson photos, renew properties construction
Aménagement d'une chambre campagne.
Aménagement d'une chambre campagne.
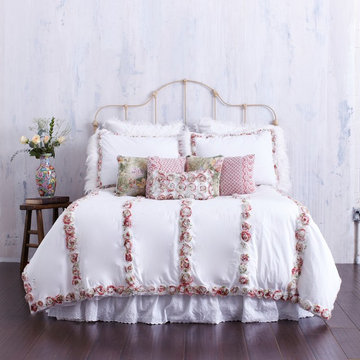
Take classic floral prints to the next level with this beautiful textured rosette bedding. Snow white cotton bedding adorned with 'rows' of chiffon rosettes. Roses have splashes of pink, green and yellow and adorn the top of this duvet and frame the border. Who said there was only one Secret Garden? You can get your very own rosy cloud fit for a tea party with Cloud Hunter's Confetti duvet cover and pillow shams. Matching shams sold separately.
To create the fanciest floral and feather nest - pair with our matching feather trimmed Confetti shams.
-Twin and queen ready to ship
-King or custom size available upon request
-Dry cleaning recommended
-Matching shams and decor pillows sold separately
Support USA made products with Cloud Hunter, handmade in California with high end materials and a passion for quality. We’re a fashion minded home decor company who believes your bed should be as well dressed as you! Please view our unique bedding collections at www.cloudhunterco.com or contact us for our custom decor needs- we work with every style.
MADE WITH LOVE IN C A L I F O R N I A
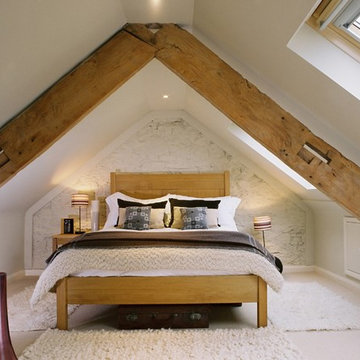
This is a warm and cosy bedroom in the eaves of a barn conversion project. The room is light and airy and the beams are a great original feature.
Exemple d'une chambre nature avec un mur beige.
Exemple d'une chambre nature avec un mur beige.
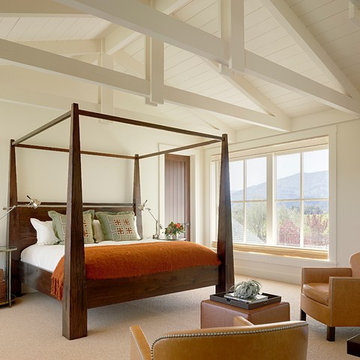
Joe Fletcher Photography
Cette image montre une chambre rustique avec un mur blanc et aucune cheminée.
Cette image montre une chambre rustique avec un mur blanc et aucune cheminée.
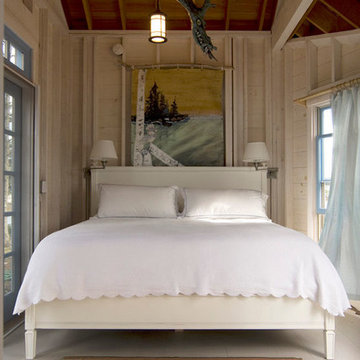
Our Cottage House Collection is a wonderful blend of antique cottage style furniture that beautifully interpret reproductions through a labour of passion and quality. Using a multi-layered hand lacquering and antiquing process, these heirloom quality furniture pieces are designed to last generations. What makes this collection stand out from the rest is its great attention to detail and alder solid wood construction. The grain patterns, knots and color variations give each piece a unique charm. Regular distressing is standard with other options available. Hand applied distress markings artistically mimic normal wear closely representing the original antique piece. The ideal solution to bring an eclectic, old world feeling into today's modern decor!
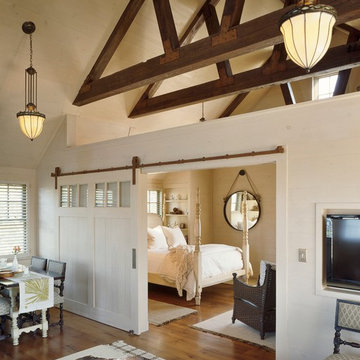
Brian Vanden Brink
Inspiration pour une chambre rustique de taille moyenne avec un mur blanc et un sol en bois brun.
Inspiration pour une chambre rustique de taille moyenne avec un mur blanc et un sol en bois brun.
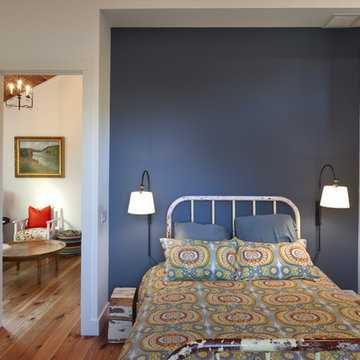
Quiet bedrooms with reclaimed pine floors and ceiling. Landscape paintings by Milbie Benge.
Réalisation d'une chambre d'amis champêtre avec un mur bleu, un sol en bois brun et aucune cheminée.
Réalisation d'une chambre d'amis champêtre avec un mur bleu, un sol en bois brun et aucune cheminée.
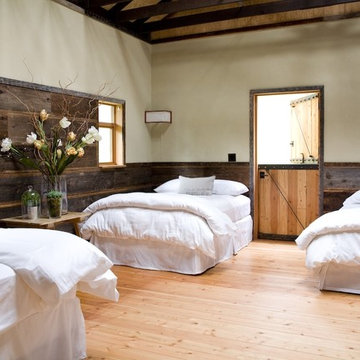
Inspiration pour une grande chambre d'amis rustique avec un mur beige, parquet clair, aucune cheminée et un sol orange.
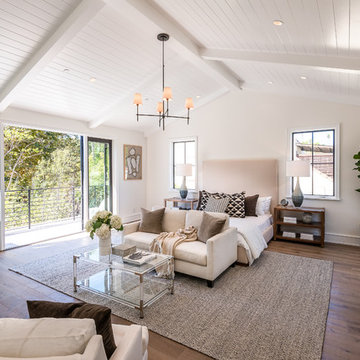
Set upon an oversized and highly sought-after creekside lot in Brentwood, this two story home and full guest home exude a casual, contemporary farmhouse style and vibe. The main residence boasts 5 bedrooms and 5.5 bathrooms, each ensuite with thoughtful touches that accentuate the home’s overall classic finishes. The master retreat opens to a large balcony overlooking the yard accented by mature bamboo and palms. Other features of the main house include European white oak floors, recessed lighting, built in speaker system, attached 2-car garage and a laundry room with 2 sets of state-of-the-art Samsung washers and dryers. The bedroom suite on the first floor enjoys its own entrance, making it ideal for guests. The open concept kitchen features Calacatta marble countertops, Wolf appliances, wine storage, dual sinks and dishwashers and a walk-in butler’s pantry. The loggia is accessed via La Cantina bi-fold doors that fully open for year-round alfresco dining on the terrace, complete with an outdoor fireplace. The wonderfully imagined yard contains a sparkling pool and spa and a crisp green lawn and lovely deck and patio areas. Step down further to find the detached guest home, which was recognized with a Decade Honor Award by the Los Angeles Chapter of the AIA in 2006, and, in fact, was a frequent haunt of Frank Gehry who inspired its cubist design. The guest house has a bedroom and bathroom, living area, a newly updated kitchen and is surrounded by lush landscaping that maximizes its creekside setting, creating a truly serene oasis.
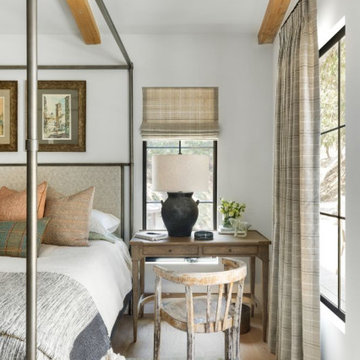
We planned a thoughtful redesign of this beautiful home while retaining many of the existing features. We wanted this house to feel the immediacy of its environment. So we carried the exterior front entry style into the interiors, too, as a way to bring the beautiful outdoors in. In addition, we added patios to all the bedrooms to make them feel much bigger. Luckily for us, our temperate California climate makes it possible for the patios to be used consistently throughout the year.
The original kitchen design did not have exposed beams, but we decided to replicate the motif of the 30" living room beams in the kitchen as well, making it one of our favorite details of the house. To make the kitchen more functional, we added a second island allowing us to separate kitchen tasks. The sink island works as a food prep area, and the bar island is for mail, crafts, and quick snacks.
We designed the primary bedroom as a relaxation sanctuary – something we highly recommend to all parents. It features some of our favorite things: a cognac leather reading chair next to a fireplace, Scottish plaid fabrics, a vegetable dye rug, art from our favorite cities, and goofy portraits of the kids.
---
Project designed by Courtney Thomas Design in La Cañada. Serving Pasadena, Glendale, Monrovia, San Marino, Sierra Madre, South Pasadena, and Altadena.
For more about Courtney Thomas Design, see here: https://www.courtneythomasdesign.com/
To learn more about this project, see here:
https://www.courtneythomasdesign.com/portfolio/functional-ranch-house-design/

Cette photo montre une très grande chambre parentale nature avec un mur beige, un sol marron et parquet clair.
Idées déco de chambres campagne
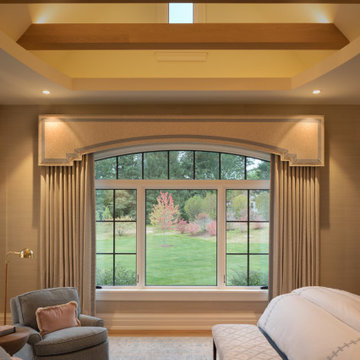
Fulfilling a vision of the future to gather an expanding family, the open home is designed for multi-generational use, while also supporting the everyday lifestyle of the two homeowners. The home is flush with natural light and expansive views of the landscape in an established Wisconsin village. Charming European homes, rich with interesting details and fine millwork, inspired the design for the Modern European Residence. The theming is rooted in historical European style, but modernized through simple architectural shapes and clean lines that steer focus to the beautifully aligned details. Ceiling beams, wallpaper treatments, rugs and furnishings create definition to each space, and fabrics and patterns stand out as visual interest and subtle additions of color. A brighter look is achieved through a clean neutral color palette of quality natural materials in warm whites and lighter woods, contrasting with color and patterned elements. The transitional background creates a modern twist on a traditional home that delivers the desired formal house with comfortable elegance.
8
