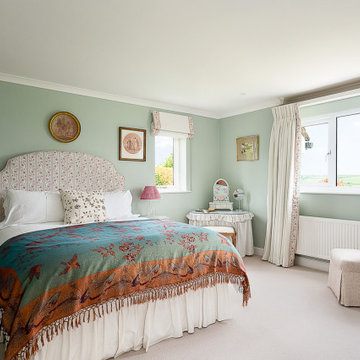Idées déco de chambres campagne
Trier par :
Budget
Trier par:Populaires du jour
1 - 20 sur 2 969 photos
1 sur 3

Enfort Homes -2019
Cette photo montre une grande chambre nature avec un mur blanc, une cheminée standard, un manteau de cheminée en bois et un sol gris.
Cette photo montre une grande chambre nature avec un mur blanc, une cheminée standard, un manteau de cheminée en bois et un sol gris.

We gave this rather dated farmhouse some dramatic upgrades that brought together the feminine with the masculine, combining rustic wood with softer elements. In terms of style her tastes leaned toward traditional and elegant and his toward the rustic and outdoorsy. The result was the perfect fit for this family of 4 plus 2 dogs and their very special farmhouse in Ipswich, MA. Character details create a visual statement, showcasing the melding of both rustic and traditional elements without too much formality. The new master suite is one of the most potent examples of the blending of styles. The bath, with white carrara honed marble countertops and backsplash, beaded wainscoting, matching pale green vanities with make-up table offset by the black center cabinet expand function of the space exquisitely while the salvaged rustic beams create an eye-catching contrast that picks up on the earthy tones of the wood. The luxurious walk-in shower drenched in white carrara floor and wall tile replaced the obsolete Jacuzzi tub. Wardrobe care and organization is a joy in the massive walk-in closet complete with custom gliding library ladder to access the additional storage above. The space serves double duty as a peaceful laundry room complete with roll-out ironing center. The cozy reading nook now graces the bay-window-with-a-view and storage abounds with a surplus of built-ins including bookcases and in-home entertainment center. You can’t help but feel pampered the moment you step into this ensuite. The pantry, with its painted barn door, slate floor, custom shelving and black walnut countertop provide much needed storage designed to fit the family’s needs precisely, including a pull out bin for dog food. During this phase of the project, the powder room was relocated and treated to a reclaimed wood vanity with reclaimed white oak countertop along with custom vessel soapstone sink and wide board paneling. Design elements effectively married rustic and traditional styles and the home now has the character to match the country setting and the improved layout and storage the family so desperately needed. And did you see the barn? Photo credit: Eric Roth

Master Bedroom with exposed roof trusses, shiplap walls, and carpet over hardwood flooring.
Photographer: Rob Karosis
Aménagement d'une grande chambre parentale campagne avec un mur blanc, parquet foncé et un sol marron.
Aménagement d'une grande chambre parentale campagne avec un mur blanc, parquet foncé et un sol marron.

Master Bedroom Designed by Studio November at our Oxfordshire Country House Project
Cette photo montre une chambre parentale nature de taille moyenne avec du papier peint, un mur multicolore, un sol en bois brun et un sol marron.
Cette photo montre une chambre parentale nature de taille moyenne avec du papier peint, un mur multicolore, un sol en bois brun et un sol marron.
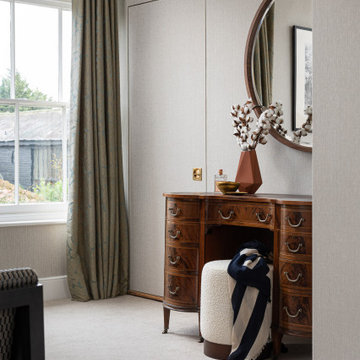
Master bedroom with vintage dressing table, over-sized walnut mirror and paper-backed linen wallpaper
Réalisation d'une chambre champêtre de taille moyenne avec un mur vert, un sol beige et du papier peint.
Réalisation d'une chambre champêtre de taille moyenne avec un mur vert, un sol beige et du papier peint.
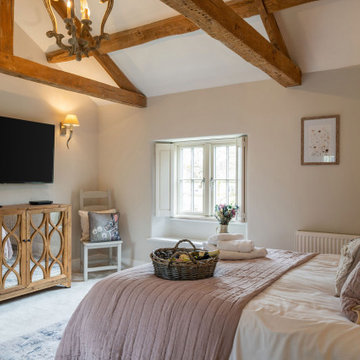
Idées déco pour une grande chambre grise et rose campagne avec un mur rose, un sol beige et poutres apparentes.
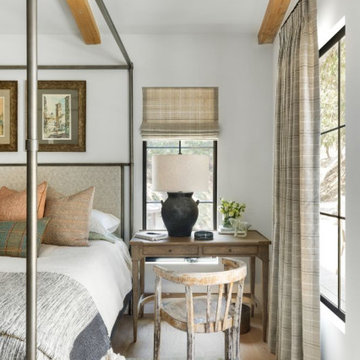
We planned a thoughtful redesign of this beautiful home while retaining many of the existing features. We wanted this house to feel the immediacy of its environment. So we carried the exterior front entry style into the interiors, too, as a way to bring the beautiful outdoors in. In addition, we added patios to all the bedrooms to make them feel much bigger. Luckily for us, our temperate California climate makes it possible for the patios to be used consistently throughout the year.
The original kitchen design did not have exposed beams, but we decided to replicate the motif of the 30" living room beams in the kitchen as well, making it one of our favorite details of the house. To make the kitchen more functional, we added a second island allowing us to separate kitchen tasks. The sink island works as a food prep area, and the bar island is for mail, crafts, and quick snacks.
We designed the primary bedroom as a relaxation sanctuary – something we highly recommend to all parents. It features some of our favorite things: a cognac leather reading chair next to a fireplace, Scottish plaid fabrics, a vegetable dye rug, art from our favorite cities, and goofy portraits of the kids.
---
Project designed by Courtney Thomas Design in La Cañada. Serving Pasadena, Glendale, Monrovia, San Marino, Sierra Madre, South Pasadena, and Altadena.
For more about Courtney Thomas Design, see here: https://www.courtneythomasdesign.com/
To learn more about this project, see here:
https://www.courtneythomasdesign.com/portfolio/functional-ranch-house-design/
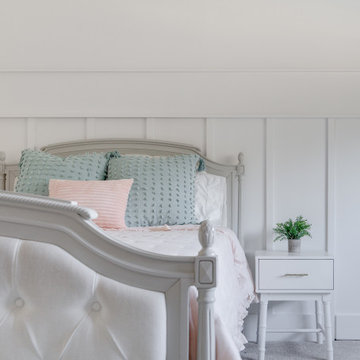
Exemple d'une chambre nature de taille moyenne avec un mur blanc, un sol gris et boiseries.
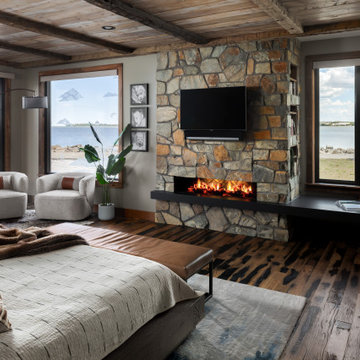
Cette image montre une chambre parentale rustique de taille moyenne avec un mur gris, un sol en bois brun, une cheminée standard, un manteau de cheminée en pierre, un sol marron et un plafond en lambris de bois.
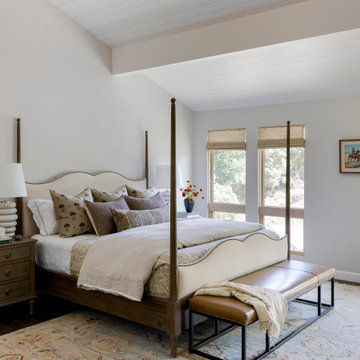
Réalisation d'une grande chambre parentale champêtre avec un sol marron et poutres apparentes.
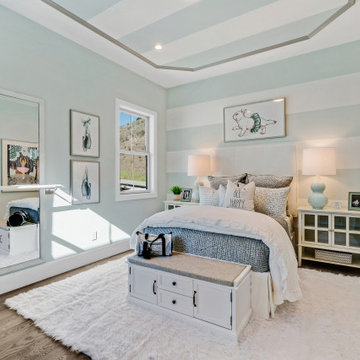
Exemple d'une grande chambre d'amis nature avec un mur gris, un sol en carrelage de céramique, un sol beige et un plafond à caissons.
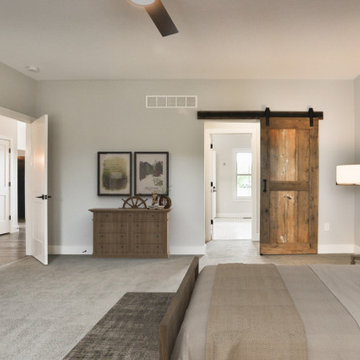
The first floor main bedroom features built-in sconces to flank the bed with switches to control both sides. The wall to wall carpeting is in a light grey and the ceiling fan and a large ceiling fan in dark espresso wood and matte black metal. The ensuite bathroom and closet are closed off by a sliding barn door.
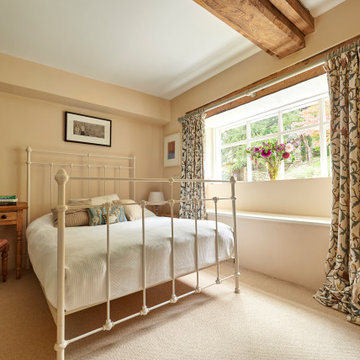
House shoot on location for Hazel Mill, Slad.
Idées déco pour une très grande chambre campagne.
Idées déco pour une très grande chambre campagne.

Master bedroom of modern luxury farmhouse in Pass Christian Mississippi photographed for Watters Architecture by Birmingham Alabama based architectural and interiors photographer Tommy Daspit.
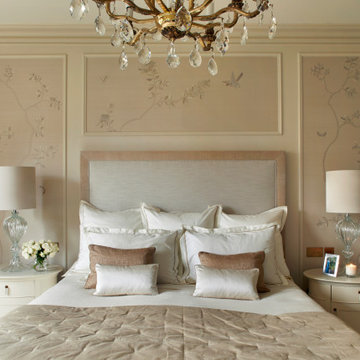
Master Bedroom
Idée de décoration pour une grande chambre champêtre avec un mur beige, une cheminée standard, un manteau de cheminée en bois, un sol gris et du papier peint.
Idée de décoration pour une grande chambre champêtre avec un mur beige, une cheminée standard, un manteau de cheminée en bois, un sol gris et du papier peint.
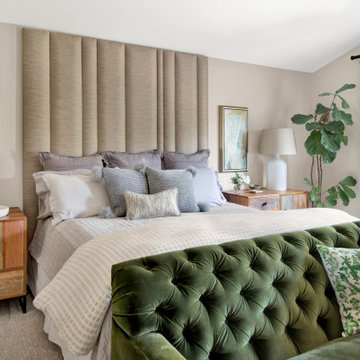
Aménagement d'une chambre campagne de taille moyenne avec un mur beige, aucune cheminée, un sol beige et un manteau de cheminée en plâtre.
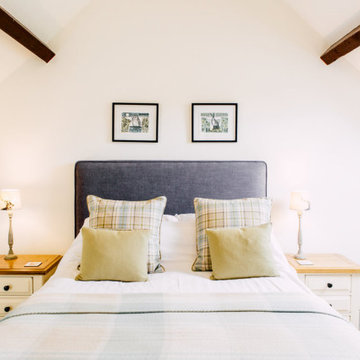
Holiday Properties in North Wales. Modern Country Design
Aménagement d'une chambre campagne de taille moyenne.
Aménagement d'une chambre campagne de taille moyenne.
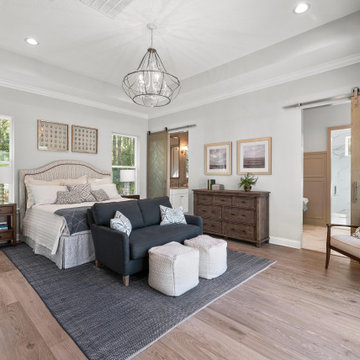
The Master Bedroom inside The Wilshire Model by Dostie Homes in The Ranch at Twenty Mile.
Cette photo montre une grande chambre parentale nature avec un mur gris, un sol en bois brun, aucune cheminée et un sol marron.
Cette photo montre une grande chambre parentale nature avec un mur gris, un sol en bois brun, aucune cheminée et un sol marron.
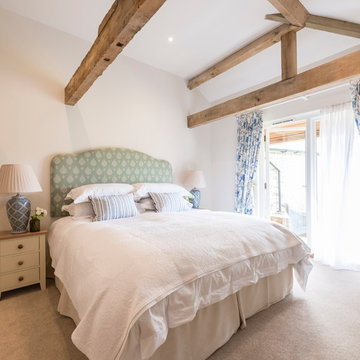
Coastal themed bedroom for luxury Dorset holiday cottage
Idées déco pour une grande chambre campagne avec un mur blanc et un sol gris.
Idées déco pour une grande chambre campagne avec un mur blanc et un sol gris.
Idées déco de chambres campagne
1
