Idées déco de chambres classiques avec aucune cheminée
Trier par :
Budget
Trier par:Populaires du jour
1 - 20 sur 37 541 photos
1 sur 3
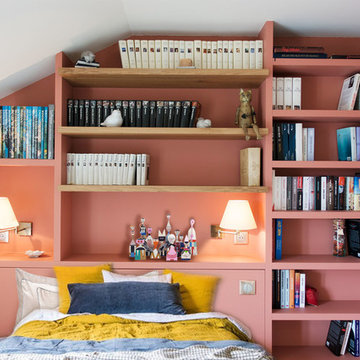
Chambre parentale
La chambre a été inversée et dispose de m2 supplémentaires grâce à l'ajout d'un espace inexploité jusqu'alors. Le lit, adossé à une bibliothèque rehaussée par une couleur, a pris place sur un pan de mur. Un bureau et un dressing constituent également la pièce. Le lambris du plafond a été supprimé.
+ Au RdC, le sol a été entièrement refait avec des lames PVC imitation parquet, l'escalier simplifié, le mur de la montée recouvert d'un parement en pierre. L'ensemble de la maison a été repeint.
Entreprises intervenantes: Maçonnerie/plâtrerie, électricité, plomberie/chauffage, marbrerie, menuiserie, peinture.
@Gruet Cécile
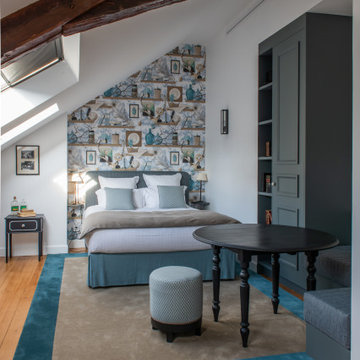
Idées déco pour une grande chambre parentale grise et blanche classique avec un mur blanc, un sol marron, poutres apparentes, parquet clair et aucune cheminée.
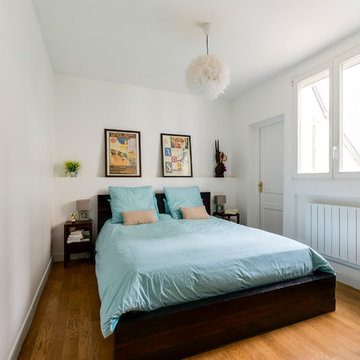
Aménagement d'une chambre parentale classique de taille moyenne avec un mur blanc, un sol marron, parquet foncé et aucune cheminée.
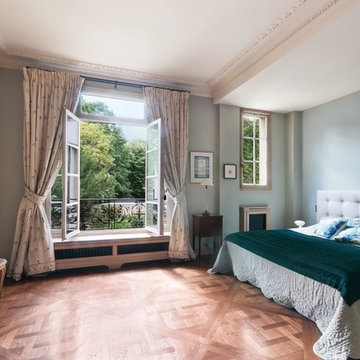
Aménagement d'une chambre parentale classique avec un mur bleu, un sol en bois brun et aucune cheminée.

Rénovation totale d'une maison basque
Aménagement d'une chambre d'amis classique de taille moyenne avec un mur multicolore, un sol en bois brun, aucune cheminée, un sol marron, boiseries et du papier peint.
Aménagement d'une chambre d'amis classique de taille moyenne avec un mur multicolore, un sol en bois brun, aucune cheminée, un sol marron, boiseries et du papier peint.

This project required the renovation of the Master Bedroom area of a Westchester County country house. Previously other areas of the house had been renovated by our client but she had saved the best for last. We reimagined and delineated five separate areas for the Master Suite from what before had been a more open floor plan: an Entry Hall; Master Closet; Master Bath; Study and Master Bedroom. We clarified the flow between these rooms and unified them with the rest of the house by using common details such as rift white oak floors; blackened Emtek hardware; and french doors to let light bleed through all of the spaces. We selected a vein cut travertine for the Master Bathroom floor that looked a lot like the rift white oak flooring elsewhere in the space so this carried the motif of the floor material into the Master Bathroom as well. Our client took the lead on selection of all the furniture, bath fixtures and lighting so we owe her no small praise for not only carrying the design through to the smallest details but coordinating the work of the contractors as well.

Idée de décoration pour une chambre parentale tradition de taille moyenne avec un mur gris, parquet foncé, aucune cheminée et un sol marron.
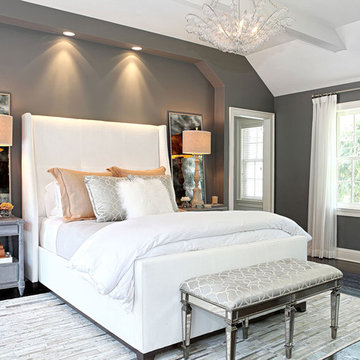
Idées déco pour une grande chambre parentale grise et blanche classique avec un mur gris, parquet foncé et aucune cheminée.
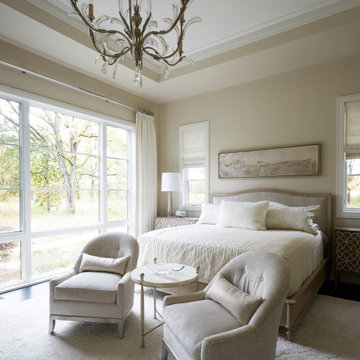
Lovely guest bedroom with sitting area.
Exemple d'une grande chambre d'amis chic avec un mur beige, parquet foncé, un sol marron et aucune cheminée.
Exemple d'une grande chambre d'amis chic avec un mur beige, parquet foncé, un sol marron et aucune cheminée.
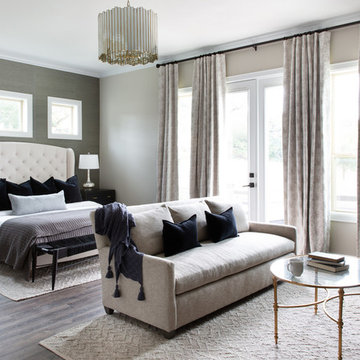
Rich colors, minimalist lines, and plenty of natural materials were implemented to this Austin home.
Project designed by Sara Barney’s Austin interior design studio BANDD DESIGN. They serve the entire Austin area and its surrounding towns, with an emphasis on Round Rock, Lake Travis, West Lake Hills, and Tarrytown.
For more about BANDD DESIGN, click here: https://bandddesign.com/
To learn more about this project, click here: https://bandddesign.com/dripping-springs-family-retreat/
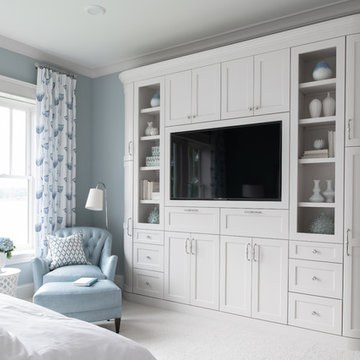
This East Coast shingle style traditional home encapsulates many design details and state-of-the-art technology. Mingle's custom designed cabinetry is on display throughout Stonewood’s 2018 Artisan Tour home. In addition to the kitchen and baths, our beautiful built-in cabinetry enhances the master bedroom, library, office, and even the porch. The Studio M Interiors team worked closely with the client to design, furnish and accessorize spaces inspired by east coast charm. The clean, traditional white kitchen features Dura Supreme inset cabinetry with a variety of storage drawer and cabinet accessories including fully integrated refrigerator and freezer and dishwasher doors and wine refrigerator. The scullery is right off the kitchen featuring inset glass door cabinetry and stacked appliances. The master suite displays a beautiful custom wall entertainment center and the master bath features two custom matching vanities and a freestanding bathtub and walk-in steam shower. The main level laundry room has an abundance of cabinetry for storage space and two custom drying nooks as well. The outdoor space off the main level highlights NatureKast outdoor cabinetry and is the perfect gathering space to entertain and take in the outstanding views of Lake Minnetonka. The upstairs showcases two stunning ½ bath vanities, a double his/hers office, and an exquisite library. The lower level features a bar area, two ½ baths, in home movie theatre with custom seating, a reading nook with surrounding bookshelves, and custom wine cellar. Two additional mentions are the large garage space and dog wash station and lower level work room, both with sleek, built-to-last custom cabinetry.
Scott Amundson Photography, LLC
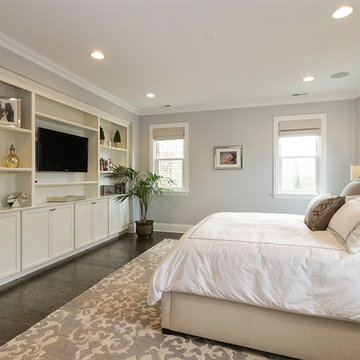
Idées déco pour une chambre parentale classique de taille moyenne avec un mur gris, parquet foncé, aucune cheminée et un sol marron.
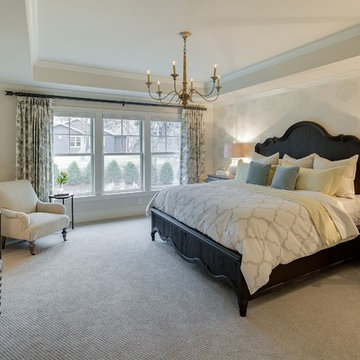
Cette image montre une grande chambre traditionnelle avec un mur jaune et aucune cheminée.
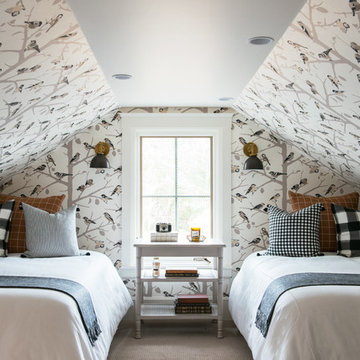
Cette photo montre une petite chambre d'amis chic avec un mur multicolore et aucune cheminée.
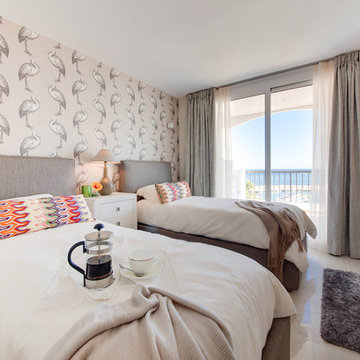
Aménagement d'une chambre d'amis grise et rose classique de taille moyenne avec un mur beige et aucune cheminée.
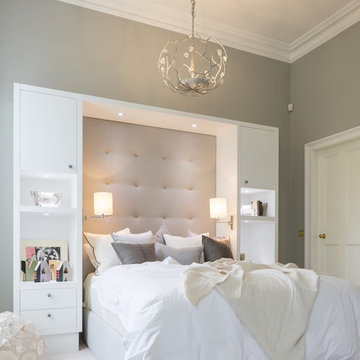
The key to creating a desirable bedroom which inspires a blissful night’s sleep was not just down to the bed and giant custom designed headboard, it came with all the added extras. The over bed storage, all in white was created to reflect our client’s taste and to suit her individual requirement for additional space. We incorporated spotlights and adjustable lamps within the storage space to provide her with greater flexibility. A druzy quartz knobs with gem-like shine were handpicked by our client for a natural finishing touch.
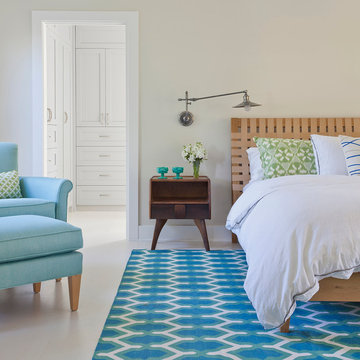
Cette photo montre une chambre parentale chic de taille moyenne avec un mur beige, un sol en vinyl, aucune cheminée et dressing.
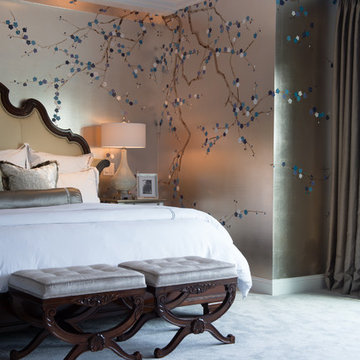
Scott Amundson
Réalisation d'une chambre tradition de taille moyenne avec un mur multicolore, aucune cheminée et un sol blanc.
Réalisation d'une chambre tradition de taille moyenne avec un mur multicolore, aucune cheminée et un sol blanc.
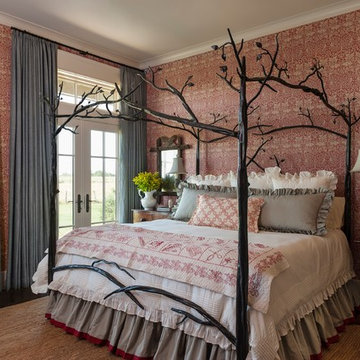
Idée de décoration pour une chambre parentale tradition avec un mur multicolore, parquet foncé et aucune cheminée.

James Lockhart photo
Cette photo montre une très grande chambre chic avec un mur beige, aucune cheminée et un sol beige.
Cette photo montre une très grande chambre chic avec un mur beige, aucune cheminée et un sol beige.
Idées déco de chambres classiques avec aucune cheminée
1