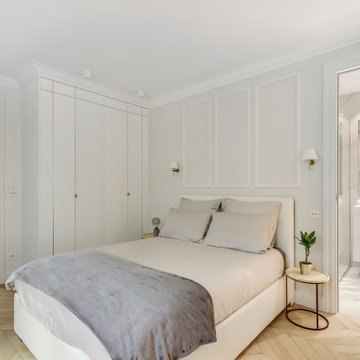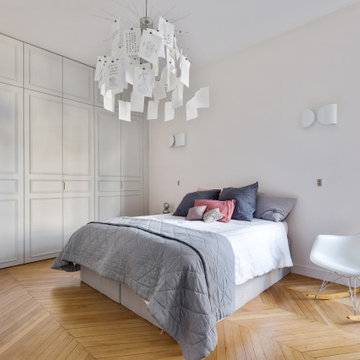Idées déco de chambres classiques blanches
Trier par :
Budget
Trier par:Populaires du jour
1 - 20 sur 64 620 photos
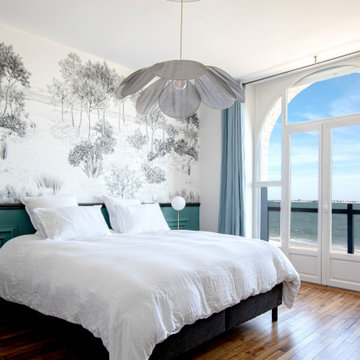
Une jolie rénovation des années 30 à Larmor Plage les pieds dans l'eau. Les clients souhaitaient une maison ressourçante et vivante tout en respectant le cachet et l'âme de la maison

Rénovation totale d'une maison basque
Aménagement d'une chambre d'amis classique de taille moyenne avec un mur multicolore, un sol en bois brun, aucune cheminée, un sol marron, boiseries et du papier peint.
Aménagement d'une chambre d'amis classique de taille moyenne avec un mur multicolore, un sol en bois brun, aucune cheminée, un sol marron, boiseries et du papier peint.
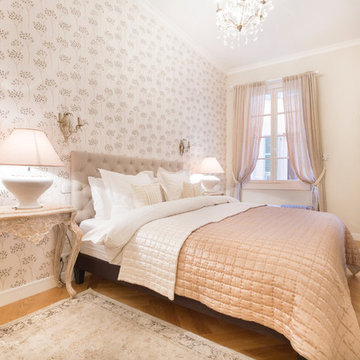
Nice Home Interiors were engaged right from the start of this project and worked side by side with the renovation company to design this stunning holiday rental apartment in the Old Town, Nice.
This 3 bedroom apartment to rent in the Old Town was formally an office, it required a full renovation and a creative eye to bring it up to date and market ready for seasonal lets. This boutique apartment now boasts 3 beautiful elegant bedrooms, luxury bathrooms, as well as a superb open plan living, kitchen and dining area.
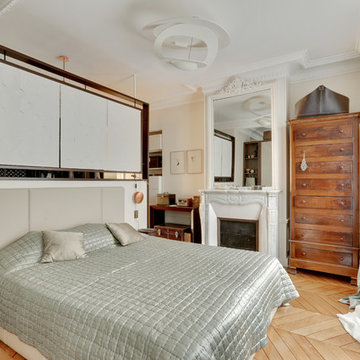
Exemple d'une chambre parentale chic de taille moyenne avec un mur blanc, parquet clair, une cheminée standard et un sol marron.
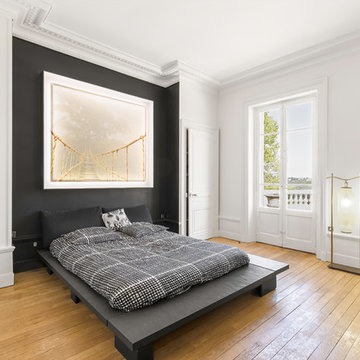
@Florian Peallat
Idée de décoration pour une chambre parentale blanche et bois tradition avec un mur noir et parquet clair.
Idée de décoration pour une chambre parentale blanche et bois tradition avec un mur noir et parquet clair.
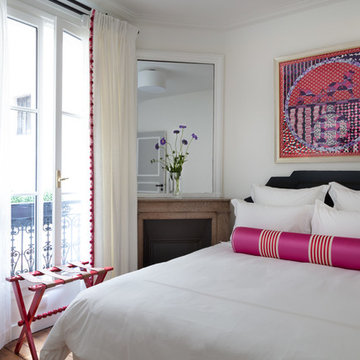
Cette photo montre une chambre d'amis haussmannienne chic avec un mur blanc, un sol en bois brun et une cheminée d'angle.
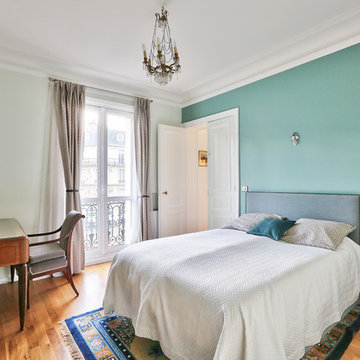
La chambre parentale, et principale. Entre deux tons de bleu/vert de chez Farrow and Ball.
Plus soutenu côté tête de lit, plus clair pour le reste de la pièce.
Un coin bureau a été aménagé car la chambre est de belle taille.
Les rideaux ont été réalisés sur mesure, ainsi que les deux coussins de lit de décoration, le tout dans le même tissu.
Une jolie suspension ancienne mais aérienne, en cristal et fausses bougies, vient illuminer le tout.
https://www.nevainteriordesign.com/
Lien Magazine
Jean Perzel : http://www.perzel.fr/projet-bosquet-neva/
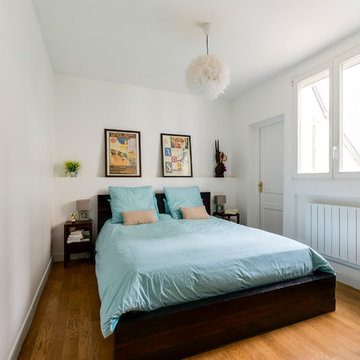
Aménagement d'une chambre parentale classique de taille moyenne avec un mur blanc, un sol marron, parquet foncé et aucune cheminée.
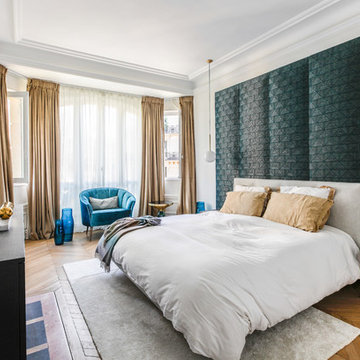
Aniss Studio
Idée de décoration pour une chambre tradition avec un mur blanc, un sol en bois brun et un sol marron.
Idée de décoration pour une chambre tradition avec un mur blanc, un sol en bois brun et un sol marron.
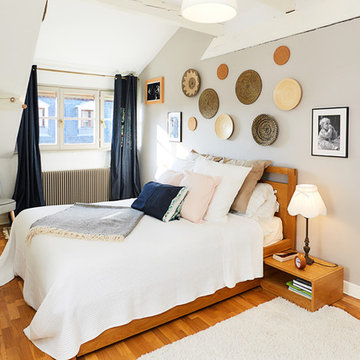
Idée de décoration pour une chambre parentale tradition de taille moyenne avec un sol marron, un mur blanc et parquet clair.
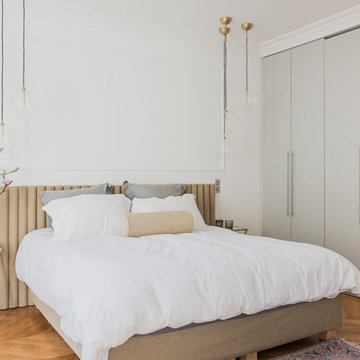
La chambre à coucher principale :
KAST Design a créé de généreux rangements sur-mesure, dessiné la tête de lit en tissu et a intégré de subtils et délicats luminaires en verre.
INA MALEC PHOTOGRAPHIE
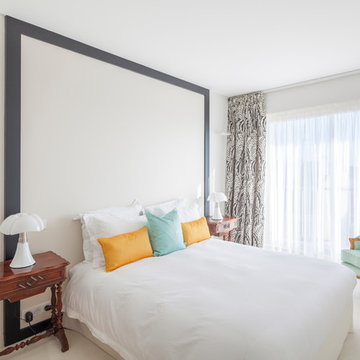
Cyrille Lallement
Exemple d'une grande chambre chic avec un mur blanc et un sol blanc.
Exemple d'une grande chambre chic avec un mur blanc et un sol blanc.
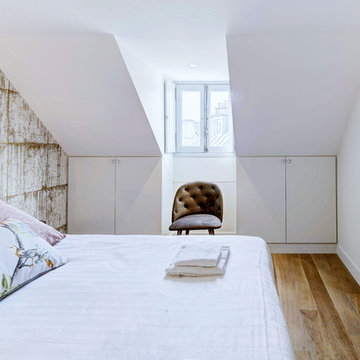
Idée de décoration pour une chambre tradition avec un mur blanc, un sol en bois brun et un sol marron.
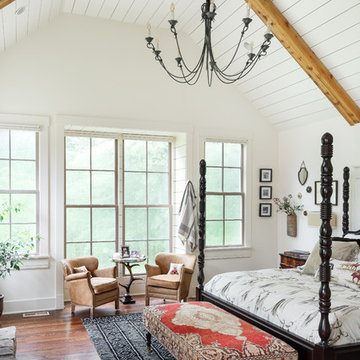
Vaulted ceilings and shiplap walls create a powerful visual statement in this master bedroom, while a plush bench adds a pop of color and comfort to the room. We created a serene environment with the neutral colors, plush linens and personalized decor, so that at the end of the day, this space can serve as a retreat.
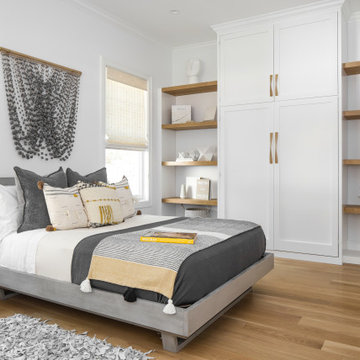
Easy and casual is the key to beach house design. This guest bedroom lacked a closet, so we designed this custom built in shelving solution to incorporate the closet. The fiber art piece above the bed and shag leather side carpets add texture to the space.
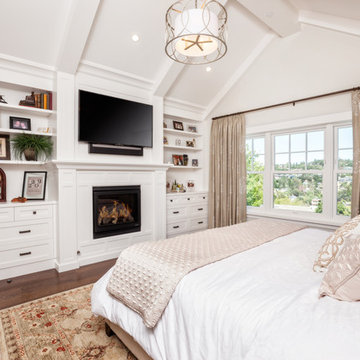
JPM Construction offers complete support for designing, building, and renovating homes in Atherton, Menlo Park, Portola Valley, and surrounding mid-peninsula areas. With a focus on high-quality craftsmanship and professionalism, our clients can expect premium end-to-end service.
The promise of JPM is unparalleled quality both on-site and off, where we value communication and attention to detail at every step. Onsite, we work closely with our own tradesmen, subcontractors, and other vendors to bring the highest standards to construction quality and job site safety. Off site, our management team is always ready to communicate with you about your project. The result is a beautiful, lasting home and seamless experience for you.

Idées déco pour une très grande chambre parentale classique avec un mur blanc, parquet foncé, une cheminée standard, un manteau de cheminée en pierre, un sol marron et un plafond à caissons.

Gardner/Fox designed and updated this home's master and third-floor bath, as well as the master bedroom. The first step in this renovation was enlarging the master bathroom by 25 sq. ft., which allowed us to expand the shower and incorporate a new double vanity. Updates to the master bedroom include installing a space-saving sliding barn door and custom built-in storage (in place of the existing traditional closets. These space-saving built-ins are easily organized and connected by a window bench seat. In the third floor bath, we updated the room's finishes and removed a tub to make room for a new shower and sauna.
Idées déco de chambres classiques blanches
1
