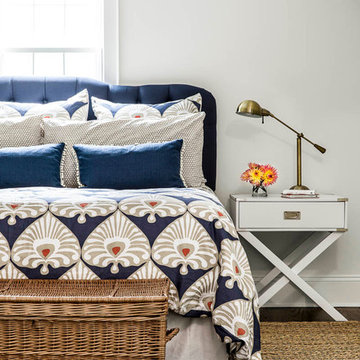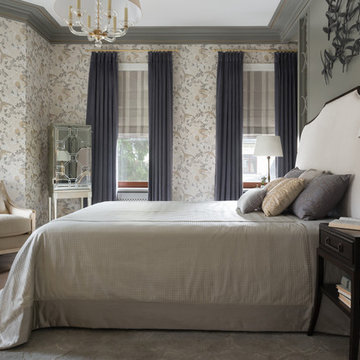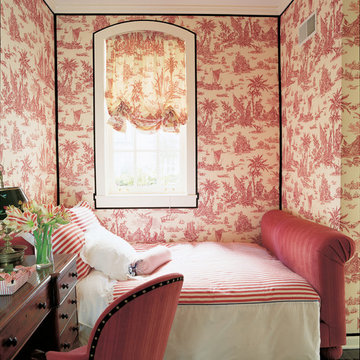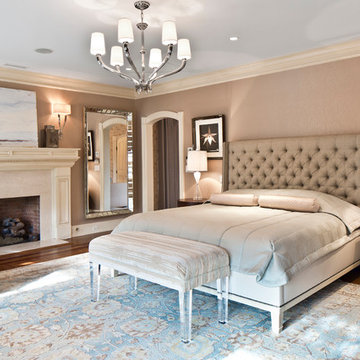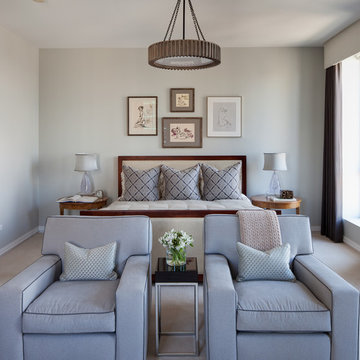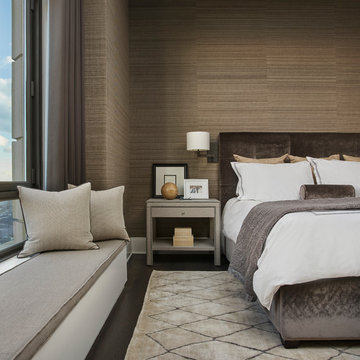Idées déco de chambres classiques
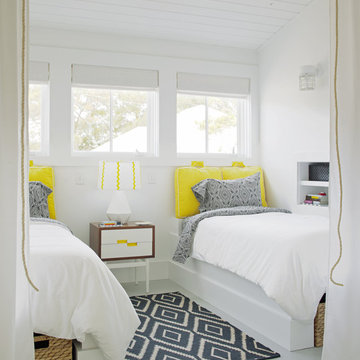
Second story sleeping loft located on Tybee Island in Savannah, GA. Behind the white flowing curtains are built in beds each adorned with a nautical reading light and built-in hideaway niches. The space is light and airy with painted gray floors, all white walls, old rustic beams and headers, wood paneling, tongue and groove ceilings, dormers, vintage rattan furniture, mid-century painted pieces, and a cool hangout spot for the kids.
Floor Color: BM Sterling 1591
Blinds: Rio Linen Roman shades
Wall Color: SW extra white 7006
Rug: West Elm
Built-in Beds: Rethink Design Studio
Bedside Table: Vintage teak tables with painted base and drawer fronts. Powder coated aluminum pull hardware
Lamp: Robert Abbey with Ric Rac embellished shades by Rethink
"Headboard": Target outdoor floor cushions
Duvet Cover: Target
Sheet & Pillow: Amy Butler
Baskets: Target
Drapery Fabric: West Elm
Drapery Designed by: Rethink Design Studio
Telephone: Vintage
All Other Accessories: Homeowner's Collection.
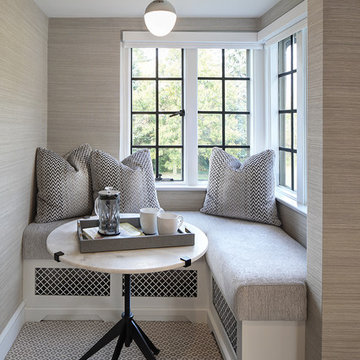
Cette photo montre une chambre avec moquette chic avec un mur gris et un sol gris.
Trouvez le bon professionnel près de chez vous
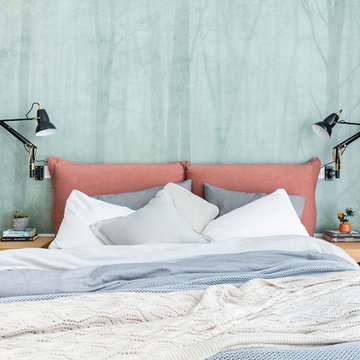
Home designed by Black and Milk Interior Design firm. They specialise in Modern Interiors for London New Build Apartments. https://blackandmilk.co.uk
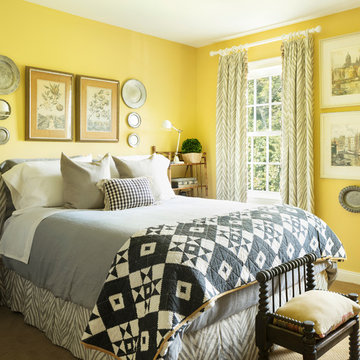
Aménagement d'une chambre avec moquette classique avec un mur jaune, aucune cheminée et un sol beige.
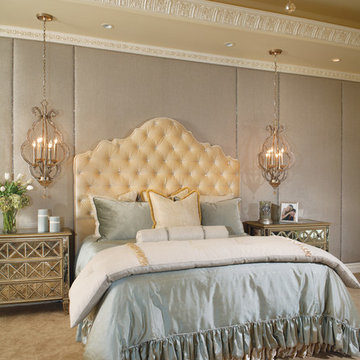
Joe Cotitta
Epic Photography
joecotitta@cox.net:
Builder: Eagle Luxury Property
Cette image montre une chambre traditionnelle de taille moyenne avec un mur gris et aucune cheminée.
Cette image montre une chambre traditionnelle de taille moyenne avec un mur gris et aucune cheminée.
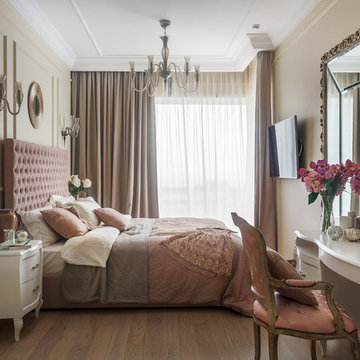
Сергей Красюк
Inspiration pour une chambre parentale traditionnelle avec un mur beige, un sol en bois brun et un sol marron.
Inspiration pour une chambre parentale traditionnelle avec un mur beige, un sol en bois brun et un sol marron.
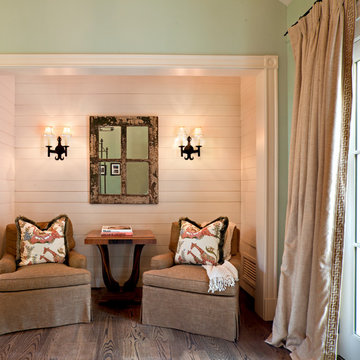
Steven Long Photography
- -
Designer: Rebekah Woodard
Exemple d'une chambre chic avec un mur vert et parquet foncé.
Exemple d'une chambre chic avec un mur vert et parquet foncé.
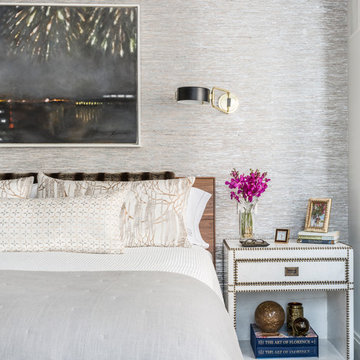
This calm and soothing master bedroom has a metallic grasscloth wallpaper that sets the tone. Mixing both gold and silver metallic details makes this a very current room. Bedding is velvet, linen and satin and throw on headboard faux chinchilla. Side table is white leather with brass nailheads. Walnut bed has storage underneath which is ideal for urban dwelling. Brass and black swing arm lighting has an art deco feeling.
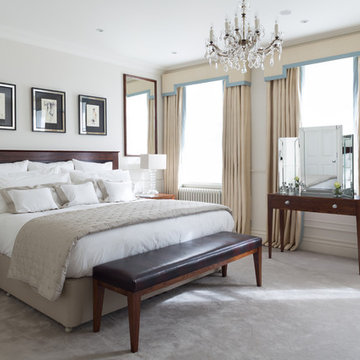
Photographer: Paul Craig
The pelmets and curtains on top of these bedroom windows encapsulate the traditional feel of this London property. The warm walnut finishes on the console table, the mirror frame, the headboard, the bedside table and bed end legs, are beautifully matched together along with the panelling and cornicing that is in a soft off-white farrow and ball colour. This bedroom is crowned with glass chandeliers and glass bedside table lights which complete the traditional feel of the space.
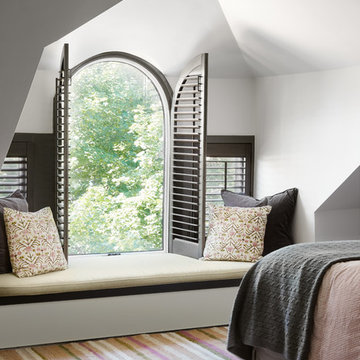
Bedroom - Centered by Design
Aménagement d'une chambre classique avec un mur blanc.
Aménagement d'une chambre classique avec un mur blanc.
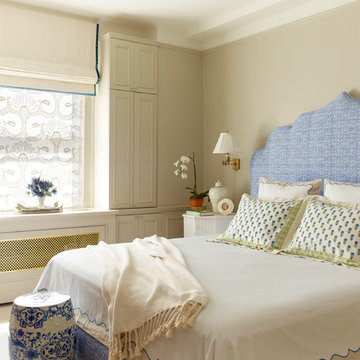
This bedroom has swing-arm sconces flanking a John Robshaw custom upholstered headboard. Double-layered window treatments consist of an embroidered sheer roller shade with lined roman blinds with velvet trim to block out the city lights when it’s time to sleep.
Photograph: Eric Piasecki
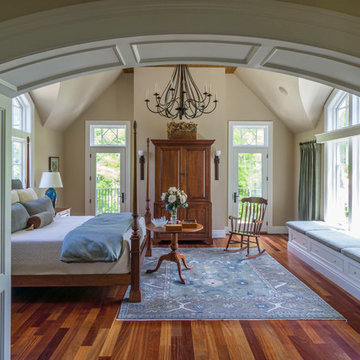
Exemple d'une chambre chic avec un mur beige, un sol en bois brun et aucune cheminée.
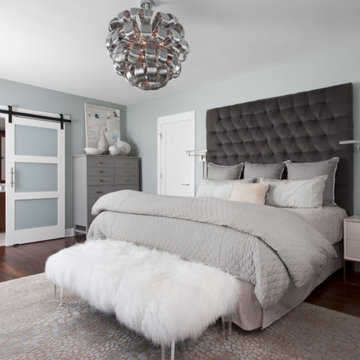
Ryann Ford
Aménagement d'une grande chambre parentale classique avec un mur gris et parquet foncé.
Aménagement d'une grande chambre parentale classique avec un mur gris et parquet foncé.
Idées déco de chambres classiques
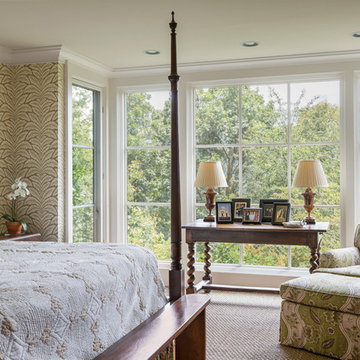
This home, located above Asheville on Town Mountain Road, has a long history with Samsel Architects. Our firm first renovated this 1940s home more than 20 years ago. Since then, it has changed hands and we were more than happy to complete another renovation for the new family. The new homeowners loved the home but wanted more updated look with modern touches. The basic footprint of the house stayed the same with changes to the front entry and decks, a master-suite addition and complete Kitchen renovation.
Photography by Todd Crawford
1
