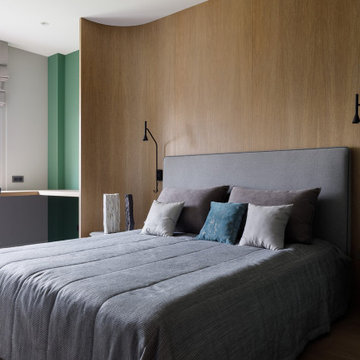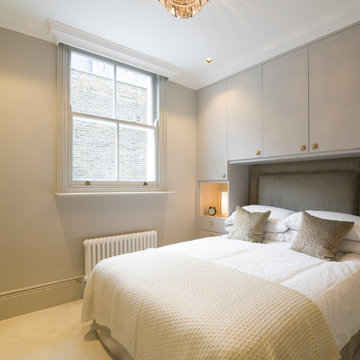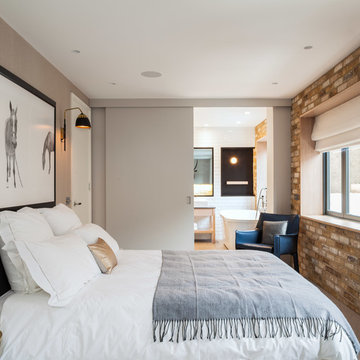Idées déco de chambres contemporaines avec un mur beige
Trier par :
Budget
Trier par:Populaires du jour
81 - 100 sur 16 601 photos
1 sur 3

Please visit my website directly by copying and pasting this link directly into your browser: http://www.berensinteriors.com/ to learn more about this project and how we may work together!
Lavish master bedroom sanctuary with stunning plum accent fireplace wall. There is a TV hidden behind the art above the fireplace! Robert Naik Photography.
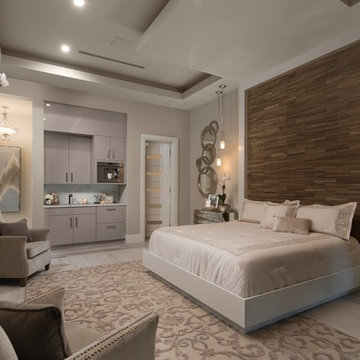
Jeffrey A. Davis Photography
Idée de décoration pour une grande chambre parentale design avec une cheminée standard, un manteau de cheminée en pierre, un mur beige et un sol beige.
Idée de décoration pour une grande chambre parentale design avec une cheminée standard, un manteau de cheminée en pierre, un mur beige et un sol beige.
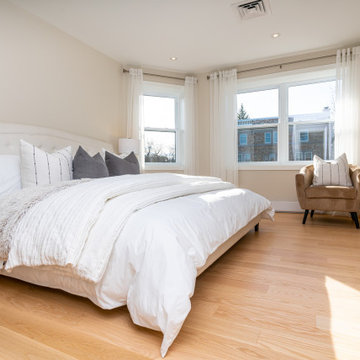
Completely renovated both inside and out, this state of the art home has everything you need. The abundance of windows allows the natural light to flow in. The natural wood flooring complements all décor styles especially the natural palette contemporary look. Black detailing is all the rage.
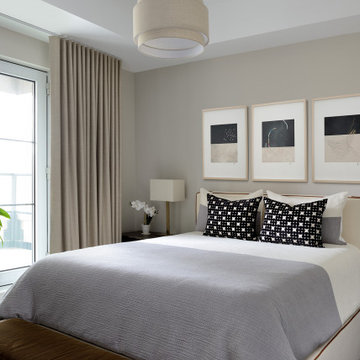
Aménagement d'une petite chambre parentale contemporaine avec un mur beige, parquet foncé et un sol marron.
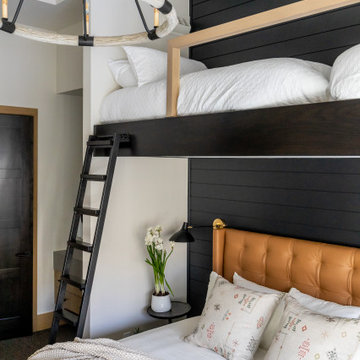
Idées déco pour une chambre contemporaine avec un mur beige, parquet foncé, un sol marron et du lambris de bois.
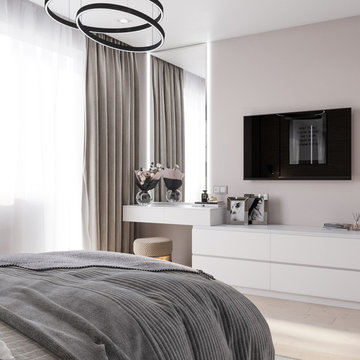
Inspiration pour une petite chambre parentale design avec un mur beige, sol en stratifié et un sol marron.
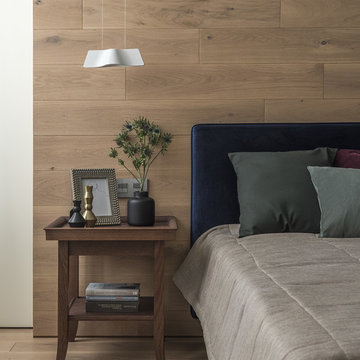
Cette photo montre une chambre tendance avec un mur beige, parquet clair et un sol beige.
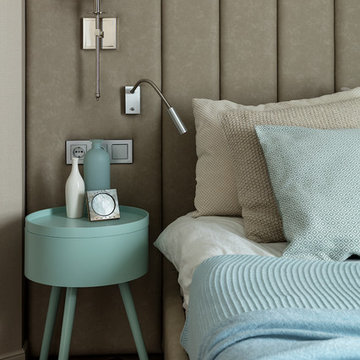
Матвеенко Евгения Сергеевна
Idées déco pour une chambre parentale contemporaine avec un mur beige, parquet foncé et un sol marron.
Idées déco pour une chambre parentale contemporaine avec un mur beige, parquet foncé et un sol marron.
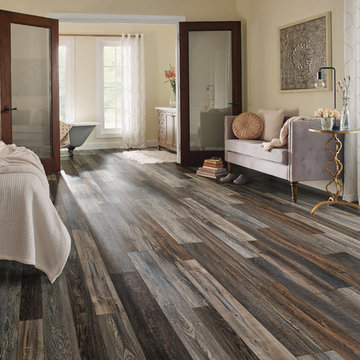
Aménagement d'une grande chambre parentale contemporaine avec un mur beige, un sol en vinyl, aucune cheminée et un sol marron.
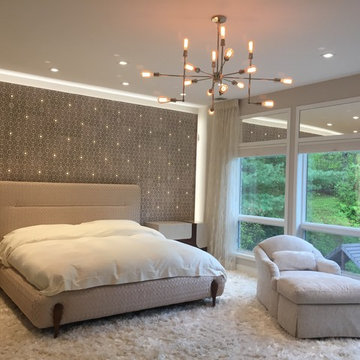
Idées déco pour une chambre contemporaine de taille moyenne avec un mur beige, aucune cheminée et un sol beige.
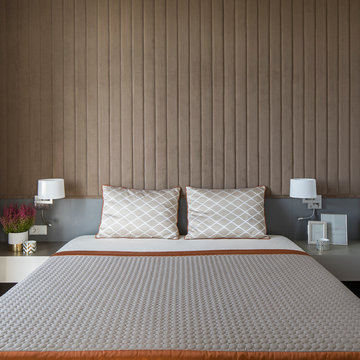
Réalisation d'une chambre parentale design avec un mur beige.
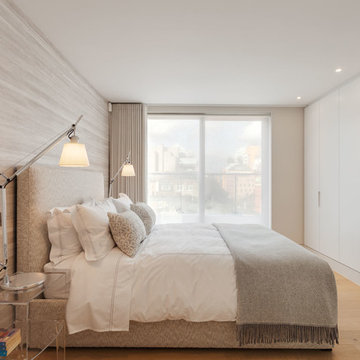
Bedroom. A mixture of patterns in a neutral pallet combine to make a relaxing light and airy scheme for the bedroom. The privacy blinds still allow light into the room during the day.
.
.
.
Bruce Hemming (photography) : Form Studio (architecture)
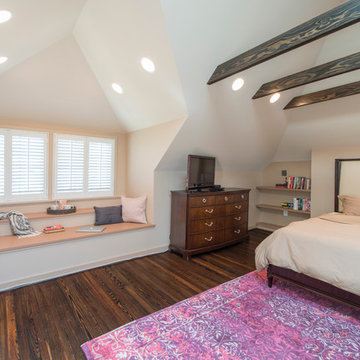
Photo: Michael K. Wilkinson
The owners of this 1923 home in Washington DC wanted a master suite, and originally considered combining two rooms on the second floor to serve this purpose. However, they showed our team the home’s attic and expressed an interest in seeing a design option for a master suite in that space.
Our designer was immediately inspired. The appeal of moving the master suite to the attic was that it offered an opportunity to create a unique space that was larger and had more design options than combining two bedrooms.
The original attic had wood paneling on the walls and ceiling and was mostly used for storage and as a retreat for the cats. The 7-foot walls did not capture the volume of the roof line, nor did it take advantage of the square footage.
We removed the existing paneling and pushed the existing walls back so they had a lower height around the perimeter. This provides a dramatic contrast to the new high ceiling and dramatic angles of the roofline. We maintained an open floor plan and used glass panels and doors for privacy and separation of different functions. The finished square footage is 650 sq.ft. There is about 350 sq.ft. of unfinished the storage area.
We also installed larger windows in the front dormer. The new windows are casement windows for egress purposes, which are required by code in a bedroom. The front dormer was also reframed in a shape that follows the original frame, which adds more volume. We installed two long steps inside the dormer to hide the ducts underneath and provide seating and storage.
The space needed some detailing to balance the large volume. The open plan also required a visual delineation of the different areas. Our designer added three beams across the ceiling over the bed to define the master bedroom. The beams were finished with the same dark stain used to refinish the attic’s original pine flooring. Dimmable recessed lights in the ceiling are placed in accordance with the beams location.
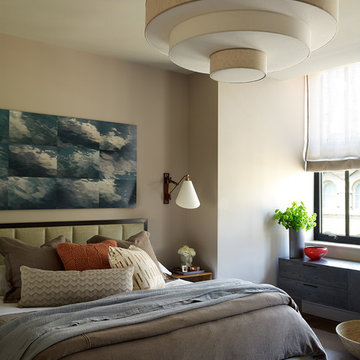
Master Bedroom
Aménagement d'une chambre contemporaine avec un mur beige et un sol en bois brun.
Aménagement d'une chambre contemporaine avec un mur beige et un sol en bois brun.
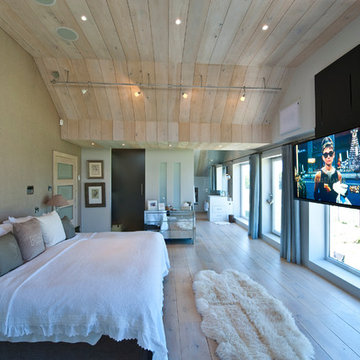
Cette image montre une grande chambre parentale design avec un mur beige et parquet clair.

Megan Keane Photography, Palm Springs California
Aménagement d'une très grande chambre parentale contemporaine avec un mur beige, un sol en bois brun et un sol jaune.
Aménagement d'une très grande chambre parentale contemporaine avec un mur beige, un sol en bois brun et un sol jaune.
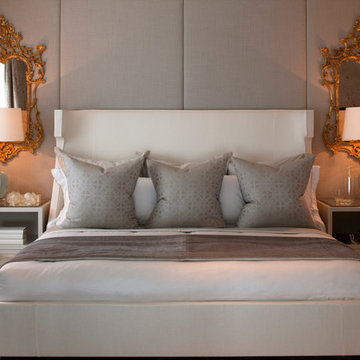
Intarya was briefed to design a duplex apartment at the high profile Lancaster’s development.
It was therefore important to maximise the apartment’s distinctive architectural details such as the impressive double height ceiling of the Reception Room. Floor to ceiling joinery either side of the fireplace does this to excellent effect, using grey stained sycamore in a high gloss finish with antique mirroring to add to the glamorous feel of the interior.
In the dining area the walls were clad in mirror to increase both the feeling of space and natural light.
Idées déco de chambres contemporaines avec un mur beige
5
