Idées déco de chambres contemporaines avec un plafond en lambris de bois
Trier par :
Budget
Trier par:Populaires du jour
1 - 20 sur 126 photos
1 sur 3
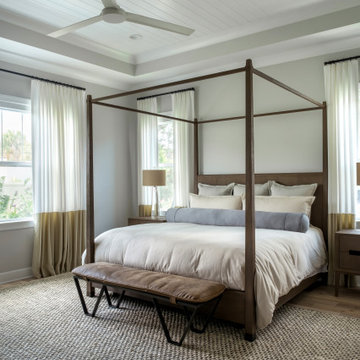
Cette photo montre une chambre tendance avec un mur gris, un sol en bois brun, un sol marron, un plafond en lambris de bois et un plafond décaissé.
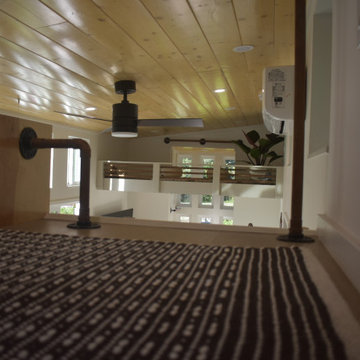
This Ohana model ATU tiny home is contemporary and sleek, cladded in cedar and metal. The slanted roof and clean straight lines keep this 8x28' tiny home on wheels looking sharp in any location, even enveloped in jungle. Cedar wood siding and metal are the perfect protectant to the elements, which is great because this Ohana model in rainy Pune, Hawaii and also right on the ocean.
A natural mix of wood tones with dark greens and metals keep the theme grounded with an earthiness.
Theres a sliding glass door and also another glass entry door across from it, opening up the center of this otherwise long and narrow runway. The living space is fully equipped with entertainment and comfortable seating with plenty of storage built into the seating. The window nook/ bump-out is also wall-mounted ladder access to the second loft.
The stairs up to the main sleeping loft double as a bookshelf and seamlessly integrate into the very custom kitchen cabinets that house appliances, pull-out pantry, closet space, and drawers (including toe-kick drawers).
A granite countertop slab extends thicker than usual down the front edge and also up the wall and seamlessly cases the windowsill.
The bathroom is clean and polished but not without color! A floating vanity and a floating toilet keep the floor feeling open and created a very easy space to clean! The shower had a glass partition with one side left open- a walk-in shower in a tiny home. The floor is tiled in slate and there are engineered hardwood flooring throughout.
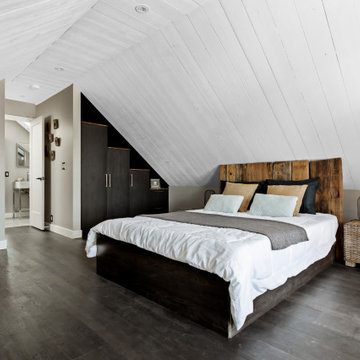
Chambre principale / Master bedroom
Cette image montre une grande chambre parentale design avec un mur blanc, parquet foncé, un plafond en lambris de bois, un plafond voûté et un sol noir.
Cette image montre une grande chambre parentale design avec un mur blanc, parquet foncé, un plafond en lambris de bois, un plafond voûté et un sol noir.
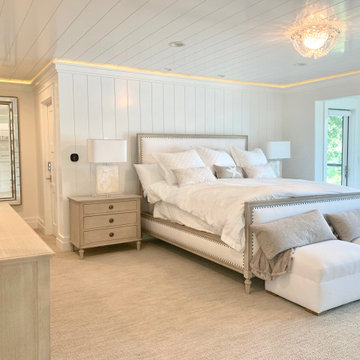
Master bedroom with a beautiful lake view by Mike Scorziell in Lake Arrowhead, California. Featuring built-in glass cabinets, custom stone fireplace, and lounge area.
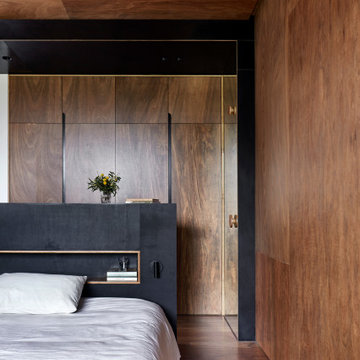
Aménagement d'une chambre parentale contemporaine en bois de taille moyenne avec un mur marron, un sol en bois brun, un sol marron et un plafond en lambris de bois.
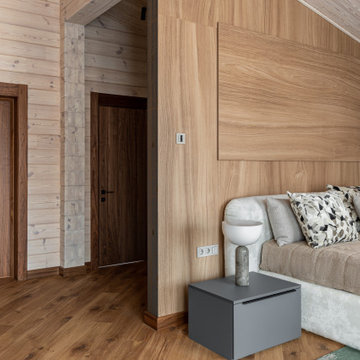
Idées déco pour une grande chambre parentale blanche et bois contemporaine en bois avec un mur blanc, un sol en bois brun, aucune cheminée, un sol marron et un plafond en lambris de bois.
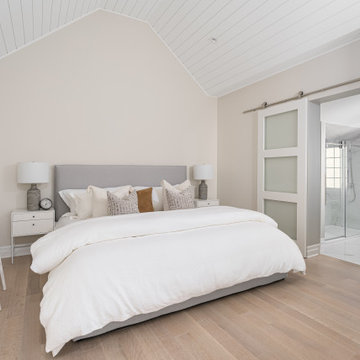
This beautiful totally renovated 4 bedroom home just hit the market. The owners wanted to make sure when potential buyers walked through, they would be able to imagine themselves living here.
A lot of details were incorporated into this luxury property from the steam fireplace in the primary bedroom to tiling and architecturally interesting ceilings.
If you would like a tour of this property we staged in Pointe Claire South, Quebec, contact Linda Gauthier at 514-609-6721.
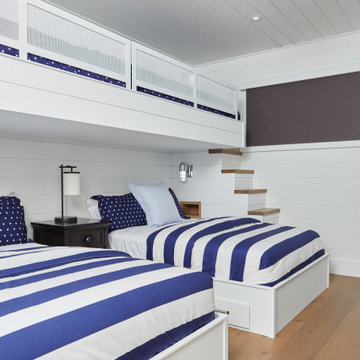
Bright kids bedroom with built-in bunk bed an stairs, shiplap panelled walls, built-in storage and comfortable and cozy furnishings with a nautical feel.
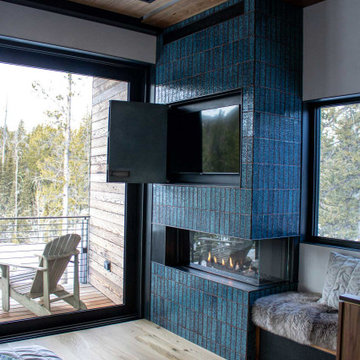
The Bi-Fold TV and Fireplace Surround is a versatile design, featuring the stainless steel bi-fold doors finished in a Weathered Black patina, custom finger pulls for easy access. The fireplace surround is clad in tiles and showcases the Glass Guillotine Fireplace Door.
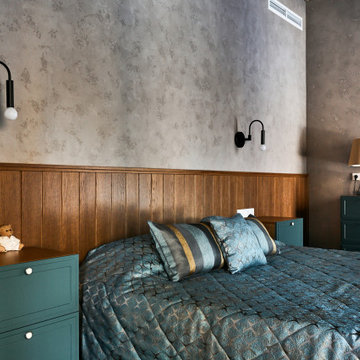
Idées déco pour une grande chambre parentale contemporaine avec un sol en bois brun, poutres apparentes, un plafond en lambris de bois, un plafond en bois et un mur gris.
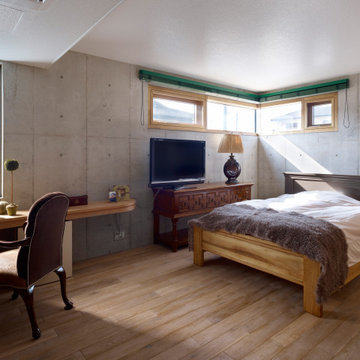
Idée de décoration pour une chambre parentale design avec un mur gris, un sol en bois brun et un plafond en lambris de bois.
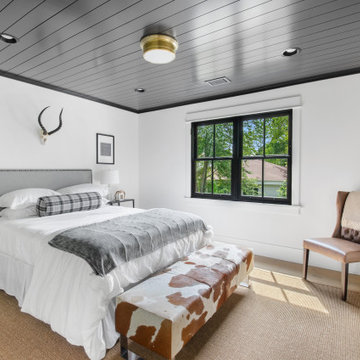
Exemple d'une chambre d'amis tendance de taille moyenne avec un mur blanc, parquet clair, un sol beige et un plafond en lambris de bois.
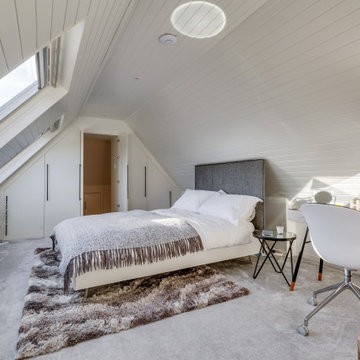
Cette image montre une chambre avec moquette design avec un mur blanc, un sol gris, un plafond en lambris de bois, un plafond voûté et du lambris de bois.
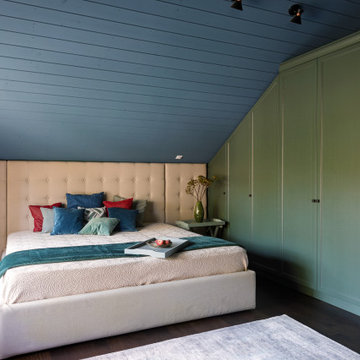
Réalisation d'une chambre design avec parquet foncé, un sol marron, un plafond en lambris de bois et un plafond voûté.
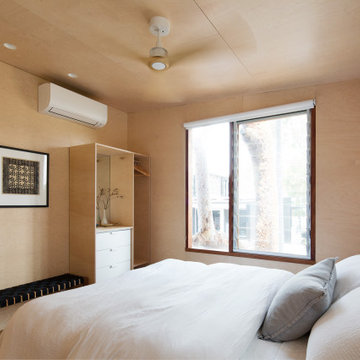
Idées déco pour une chambre mansardée ou avec mezzanine contemporaine en bois avec un sol en bois brun et un plafond en lambris de bois.
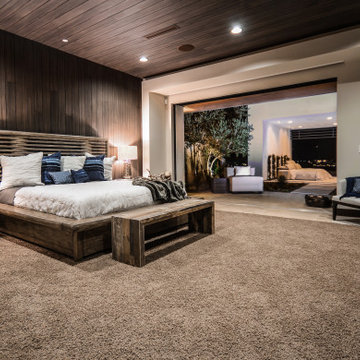
Idée de décoration pour une grande chambre parentale design avec un plafond en lambris de bois.
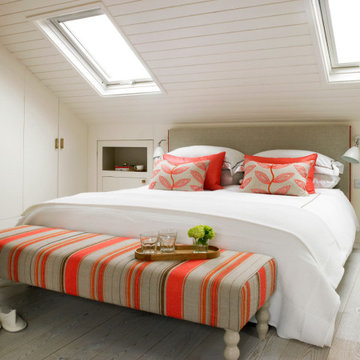
Aménagement d'une chambre contemporaine avec un mur blanc, parquet clair, un sol beige, un plafond en lambris de bois et un plafond voûté.
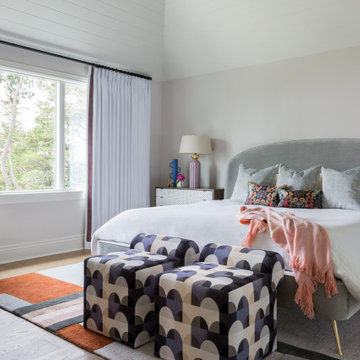
Inspiration pour une chambre design avec un mur gris, parquet clair, aucune cheminée, un plafond voûté et un plafond en lambris de bois.
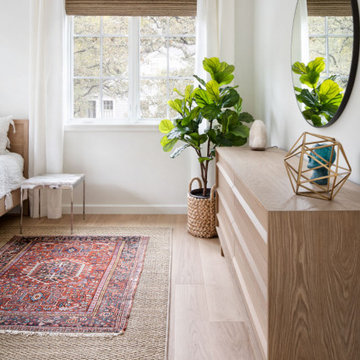
Looking into this secondary bedroom on the second level one can appreciate the dense tree canopy outside while the interior remains bright, spacious and elegant.

Exemple d'une chambre avec moquette tendance avec un mur gris, un sol beige, poutres apparentes, un plafond en lambris de bois et un plafond voûté.
Idées déco de chambres contemporaines avec un plafond en lambris de bois
1