Idées déco de chambres contemporaines avec un sol en liège
Trier par :
Budget
Trier par:Populaires du jour
1 - 20 sur 231 photos
1 sur 3
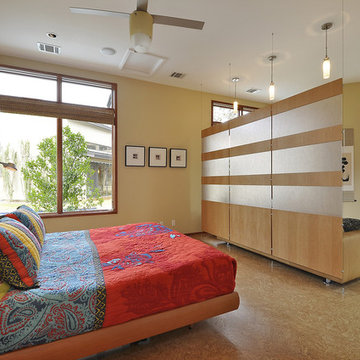
Nestled between multiple stands of Live Oak trees, the Westlake Residence is a contemporary Texas Hill Country home. The house is designed to accommodate the entire family, yet flexible in its design to be able to scale down into living only in 2,200 square feet when the children leave in several years. The home includes many state-of-the-art green features and multiple flex spaces capable of hosting large gatherings or small, intimate groups. The flow and design of the home provides for privacy from surrounding properties and streets, as well as to focus all of the entertaining to the center of the home. Finished in late 2006, the home features Icynene insulation, cork floors and thermal chimneys to exit warm air in the expansive family room.
Photography by Allison Cartwright
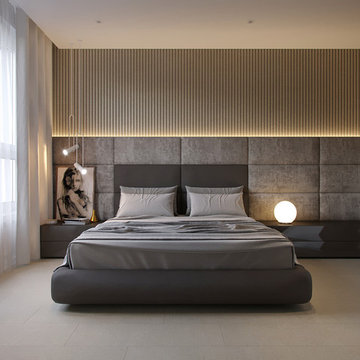
Inspiration pour une chambre parentale design de taille moyenne avec un mur beige, un sol en liège et un sol gris.
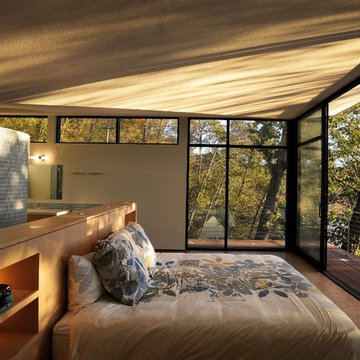
Exemple d'une grande chambre parentale tendance avec un mur beige, un sol en liège, aucune cheminée et un sol marron.
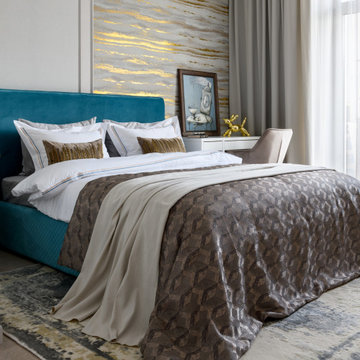
Всё чаще ко мне стали обращаться за ремонтом вторичного жилья, эта квартира как раз такая. Заказчики уже тут жили до нашего знакомства, их устраивали площадь и локация квартиры, просто они решили сделать новый капительный ремонт. При работе над объектом была одна сложность: потолок из гипсокартона, который заказчики не хотели демонтировать. Пришлось делать новое размещение светильников и электроустановок не меняя потолок. Ниши под двумя окнами в кухне-гостиной и радиаторы в этих нишах были изначально разных размеров, мы сделали их одинаковыми, а старые радиаторы поменяли на новые нмецкие. На полу пробка, блок кондиционера покрашен в цвет обоев, фортепиано - винтаж, подоконники из искусственного камня в одном цвете с кухонной столешницей.
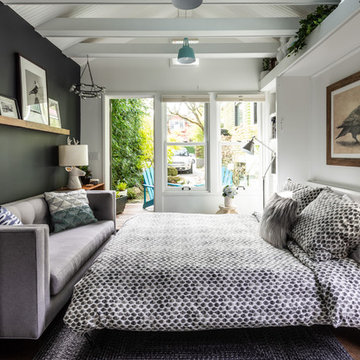
Photos by Andrew Giammarco Photography.
Idées déco pour une petite chambre d'amis contemporaine avec un mur blanc, un sol en liège et un sol marron.
Idées déco pour une petite chambre d'amis contemporaine avec un mur blanc, un sol en liège et un sol marron.
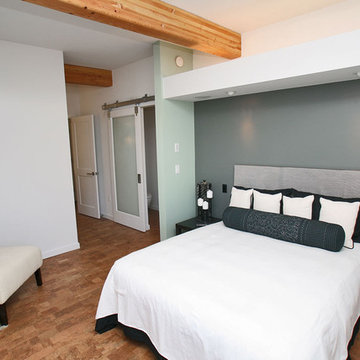
This project was built on spec and pushed for affordable sustainability without compromising a clean modern design that balanced visual warmth with performance and economic efficiency. The project achieved far more points than was required to gain a 5-star builtgreen rating. The design was based around a small footprint that was located over the existing cottage and utilized structural insulated panels, radiant floor heat, low/no VOC finishes and many other green building strategies.
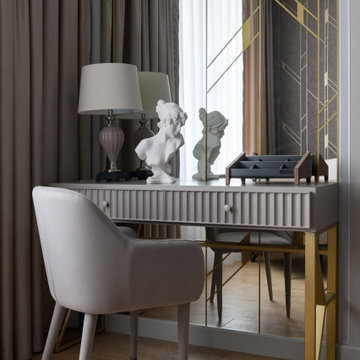
Exemple d'une grande chambre parentale tendance avec un mur marron, un sol en liège, aucune cheminée et un sol marron.
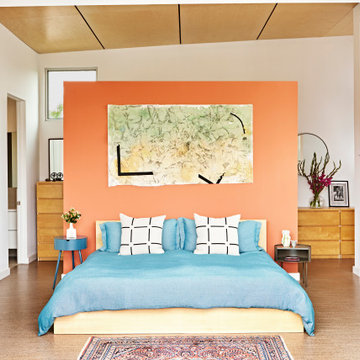
Idée de décoration pour une chambre design avec un mur orange, un sol en liège et un plafond en bois.
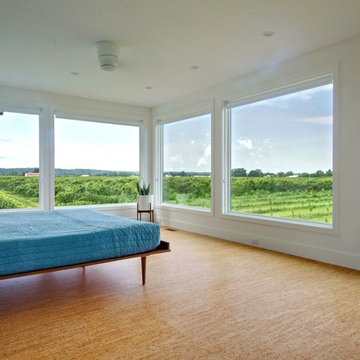
Photo: Andrew Snow © 2013 Houzz
Idées déco pour une chambre contemporaine avec un mur blanc et un sol en liège.
Idées déco pour une chambre contemporaine avec un mur blanc et un sol en liège.
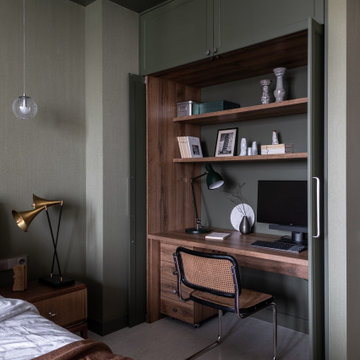
Квартира 118квм в ЖК Vavilove на Юго-Западе Москвы. Заказчики поставили задачу сделать планировку квартиры с тремя спальнями: родительская и 2 детские, гостиная и обязательно изолированная кухня. Но тк изначально квартира была трехкомнатная, то окон в квартире было всего 4 и одно из помещений должно было оказаться без окна. Выбор пал на гостиную. Именно ее разместили в глубине квартиры без окон. Несмотря на современную планировку по сути эта квартира-распашонка. И нам повезло, что в ней удалось выкроить просторное помещение холла, которое и превратилось в полноценную гостиную. Общая планировка такова, что помимо того, что гостиная без окон, в неё ещё выходят двери всех помещений - и кухни, и спальни, и 2х детских, и 2х су, и коридора - 7 дверей выходят в одно помещение без окон. Задача оказалась нетривиальная. Но я считаю, мы успешно справились и смогли достичь не только функциональной планировки, но и стилистически привлекательного интерьера. В интерьере превалирует зелёная цветовая гамма. Этот природный цвет прекрасно сочетается со всеми остальными природными оттенками, а кто как не природа щедра на интересные приемы и сочетания. Практически все пространства за исключением мастер-спальни выдержаны в светлых тонах.
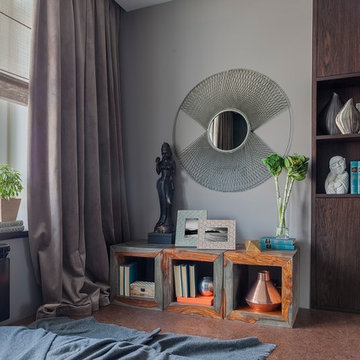
Юрий Гришко
Idées déco pour une petite chambre parentale contemporaine avec un sol en liège, un sol marron et un mur gris.
Idées déco pour une petite chambre parentale contemporaine avec un sol en liège, un sol marron et un mur gris.
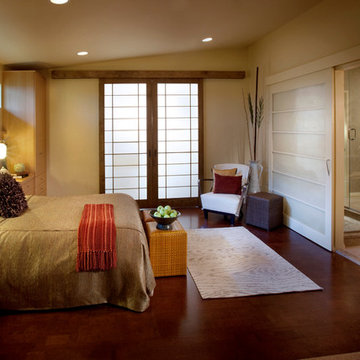
Peter Leach
Idées déco pour une chambre parentale contemporaine avec un mur beige et un sol en liège.
Idées déco pour une chambre parentale contemporaine avec un mur beige et un sol en liège.
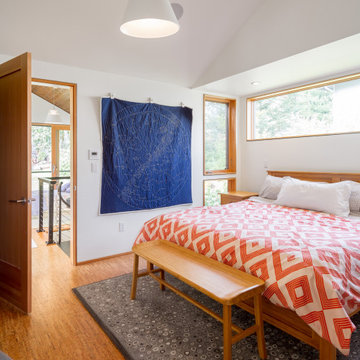
Cette photo montre une chambre parentale tendance avec un mur blanc, un sol en liège et un sol marron.
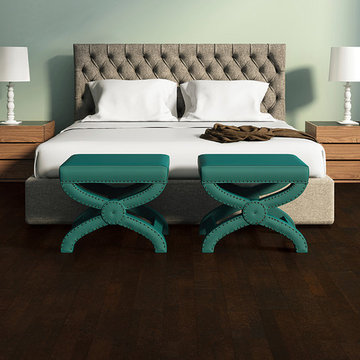
usfloorsllc.com
Cette image montre une chambre parentale design de taille moyenne avec un mur vert et un sol en liège.
Cette image montre une chambre parentale design de taille moyenne avec un mur vert et un sol en liège.
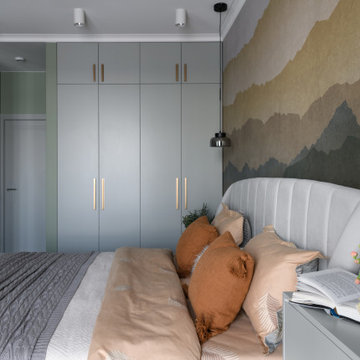
Exemple d'une chambre parentale tendance de taille moyenne avec un mur gris, un sol en liège et un sol marron.
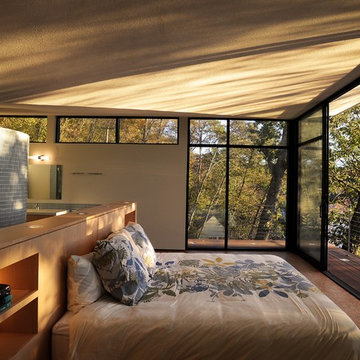
Cette photo montre une grande chambre parentale tendance avec un mur beige, un sol en liège, aucune cheminée et un sol marron.
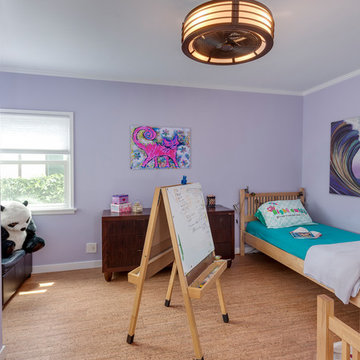
This colorful Contemporary design / build project started as an Addition but included new cork flooring and painting throughout the home. The Kitchen also included the creation of a new pantry closet with wire shelving and the Family Room was converted into a beautiful Library with space for the whole family. The homeowner has a passion for picking paint colors and enjoyed selecting the colors for each room. The home is now a bright mix of modern trends such as the barn doors and chalkboard surfaces contrasted by classic LA touches such as the detail surrounding the Living Room fireplace. The Master Bedroom is now a Master Suite complete with high-ceilings making the room feel larger and airy. Perfect for warm Southern California weather! Speaking of the outdoors, the sliding doors to the green backyard ensure that this white room still feels as colorful as the rest of the home. The Master Bathroom features bamboo cabinetry with his and hers sinks. The light blue walls make the blue and white floor really pop. The shower offers the homeowners a bench and niche for comfort and sliding glass doors and subway tile for style. The Library / Family Room features custom built-in bookcases, barn door and a window seat; a readers dream! The Children’s Room and Dining Room both received new paint and flooring as part of their makeover. However the Children’s Bedroom also received a new closet and reading nook. The fireplace in the Living Room was made more stylish by painting it to match the walls – one of the only white spaces in the home! However the deep blue accent wall with floating shelves ensure that guests are prepared to see serious pops of color throughout the rest of the home. The home features art by Drica Lobo ( https://www.dricalobo.com/home)
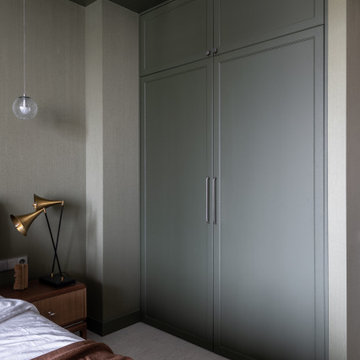
Квартира 118квм в ЖК Vavilove на Юго-Западе Москвы. Заказчики поставили задачу сделать планировку квартиры с тремя спальнями: родительская и 2 детские, гостиная и обязательно изолированная кухня. Но тк изначально квартира была трехкомнатная, то окон в квартире было всего 4 и одно из помещений должно было оказаться без окна. Выбор пал на гостиную. Именно ее разместили в глубине квартиры без окон. Несмотря на современную планировку по сути эта квартира-распашонка. И нам повезло, что в ней удалось выкроить просторное помещение холла, которое и превратилось в полноценную гостиную. Общая планировка такова, что помимо того, что гостиная без окон, в неё ещё выходят двери всех помещений - и кухни, и спальни, и 2х детских, и 2х су, и коридора - 7 дверей выходят в одно помещение без окон. Задача оказалась нетривиальная. Но я считаю, мы успешно справились и смогли достичь не только функциональной планировки, но и стилистически привлекательного интерьера. В интерьере превалирует зелёная цветовая гамма. Этот природный цвет прекрасно сочетается со всеми остальными природными оттенками, а кто как не природа щедра на интересные приемы и сочетания. Практически все пространства за исключением мастер-спальни выдержаны в светлых тонах.
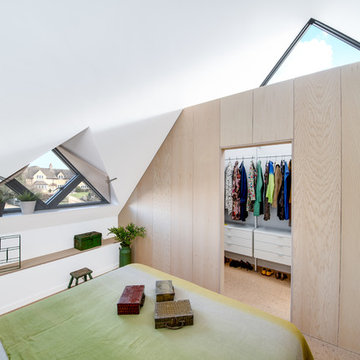
Master Bedroom with Triangular Feature Windows
Photo Credit: Design Storey Architects
Idée de décoration pour une grande chambre parentale design avec un mur blanc, un sol en liège et un sol beige.
Idée de décoration pour une grande chambre parentale design avec un mur blanc, un sol en liège et un sol beige.
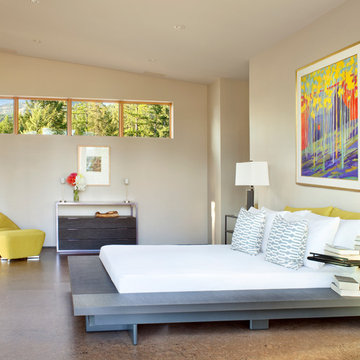
Gibeon Photography
Idées déco pour une chambre contemporaine avec un mur gris et un sol en liège.
Idées déco pour une chambre contemporaine avec un mur gris et un sol en liège.
Idées déco de chambres contemporaines avec un sol en liège
1