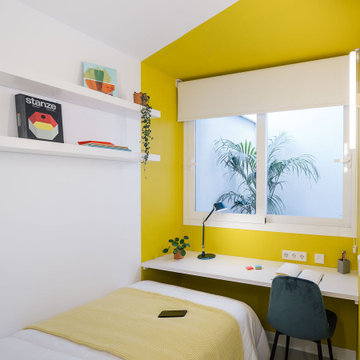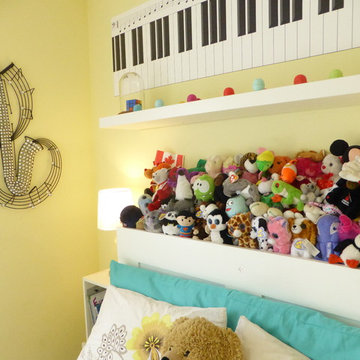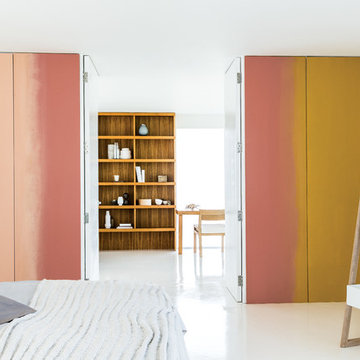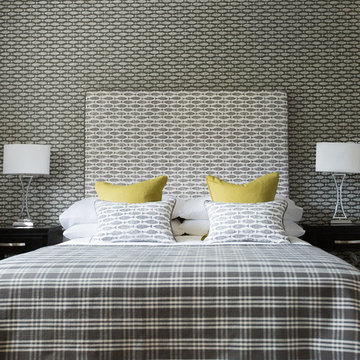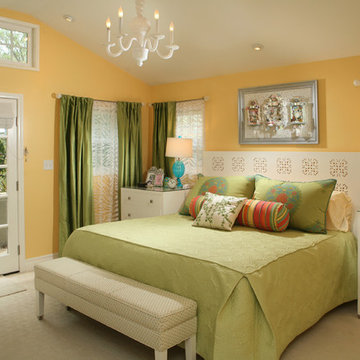Idées déco de chambres contemporaines jaunes
Trier par :
Budget
Trier par:Populaires du jour
1 - 20 sur 2 071 photos
1 sur 3
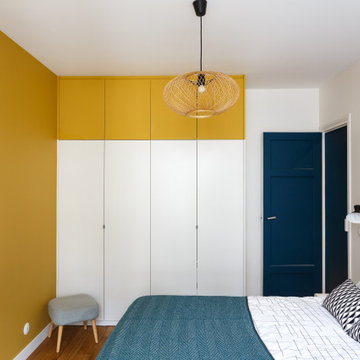
Exemple d'une chambre tendance de taille moyenne avec un mur jaune, parquet clair et un sol marron.
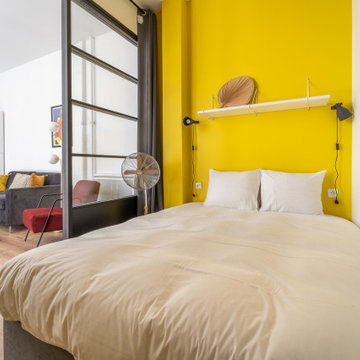
Transformation d’un local commercial de 80m2 en 2 appartements T2 de type AirBnb dotés chacun d’une capacité d’accueil de 4 voyageurs. La mission comprenait également l’ameublement et la décoration des appartements.

Exemple d'une chambre d'amis tendance de taille moyenne avec un mur multicolore, un sol en bois brun, un sol marron et du papier peint.
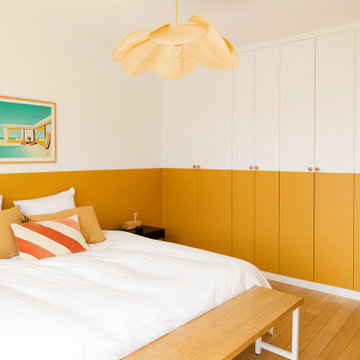
Dans cet appartement familial de 150 m², l’objectif était de rénover l’ensemble des pièces pour les rendre fonctionnelles et chaleureuses, en associant des matériaux naturels à une palette de couleurs harmonieuses.
Dans la cuisine et le salon, nous avons misé sur du bois clair naturel marié avec des tons pastel et des meubles tendance. De nombreux rangements sur mesure ont été réalisés dans les couloirs pour optimiser tous les espaces disponibles. Le papier peint à motifs fait écho aux lignes arrondies de la porte verrière réalisée sur mesure.
Dans les chambres, on retrouve des couleurs chaudes qui renforcent l’esprit vacances de l’appartement. Les salles de bain et la buanderie sont également dans des tons de vert naturel associés à du bois brut. La robinetterie noire, toute en contraste, apporte une touche de modernité. Un appartement où il fait bon vivre !
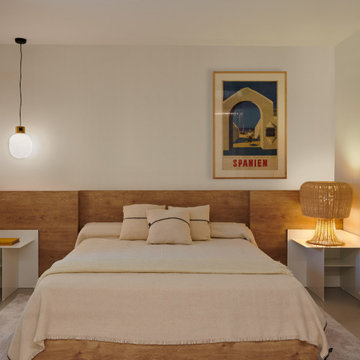
Idées déco pour une chambre contemporaine de taille moyenne avec un mur blanc, sol en béton ciré et un sol gris.
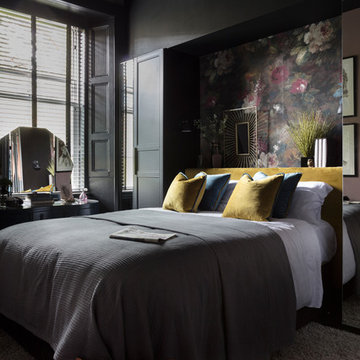
Susie Lowe
Réalisation d'une chambre design de taille moyenne avec un mur noir et un sol noir.
Réalisation d'une chambre design de taille moyenne avec un mur noir et un sol noir.
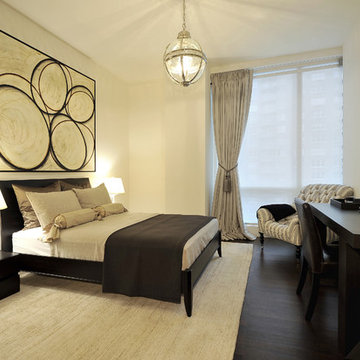
Peter Krupenye Photography
Cette image montre une chambre d'amis design de taille moyenne avec un mur beige, parquet foncé et aucune cheminée.
Cette image montre une chambre d'amis design de taille moyenne avec un mur beige, parquet foncé et aucune cheminée.

Master Bedroom by Masterpiece Design Group. Photo credit Studio KW Photography
Wall color is CL 2923M "Flourishing" by Color Wheel. Lamps are from Wayfair.com. Black and white chair by Dr Kincaid #5627 & the fabric shown is candlewick. Fabrics are comforter Belfast - warm grey, yellow pillows Duralee fabric: 50816-258Mustard. Yellow & black pillow fabric is no longer available. Drapes & pillows Kravet fabric:: Raid in Jet. Black tables are from Wayfair.com. 3 drawer chest: "winter woods" by Steinworld and the wall art is from Zgallerie "Naples Bowl" The wall detail is 1/2" round applied on top of 1x8. Hope this helps everyone.
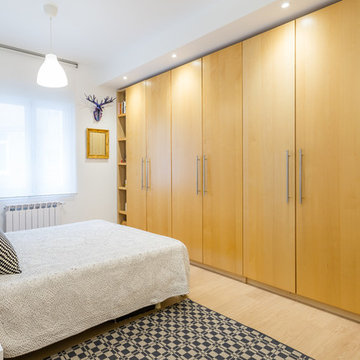
Idées déco pour une chambre parentale contemporaine avec un mur blanc, parquet clair et un sol beige.
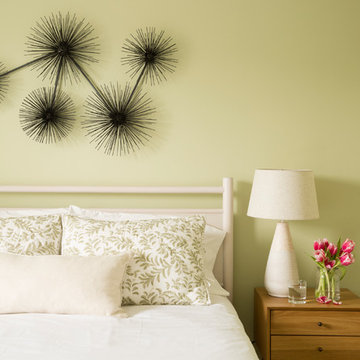
Deborah Llewellyn
Inspiration pour une chambre d'amis design de taille moyenne avec un mur vert et aucune cheminée.
Inspiration pour une chambre d'amis design de taille moyenne avec un mur vert et aucune cheminée.
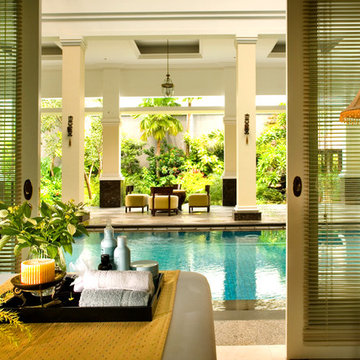
Room with a view. This stunning spa room opens onto an indoor swimming pool, private terrace, and backyard lush garden.
Photography: Ibham Jasin
Réalisation d'une chambre design.
Réalisation d'une chambre design.
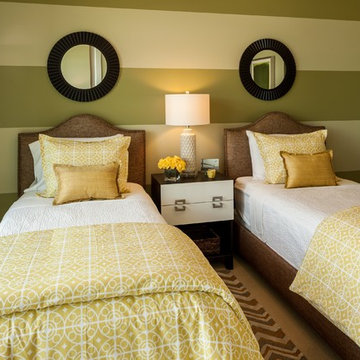
Elliott Schofield, George Covin house of George
Réalisation d'une chambre design de taille moyenne avec un mur multicolore et aucune cheminée.
Réalisation d'une chambre design de taille moyenne avec un mur multicolore et aucune cheminée.
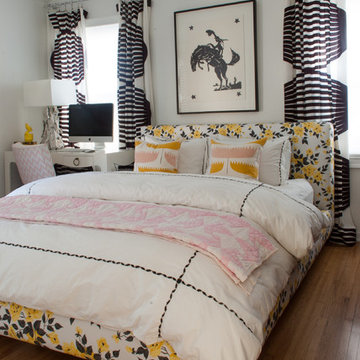
Photo: Angela Flournoy © 2013 Houzz
Idée de décoration pour une chambre design avec un mur blanc, un sol en bois brun et aucune cheminée.
Idée de décoration pour une chambre design avec un mur blanc, un sol en bois brun et aucune cheminée.
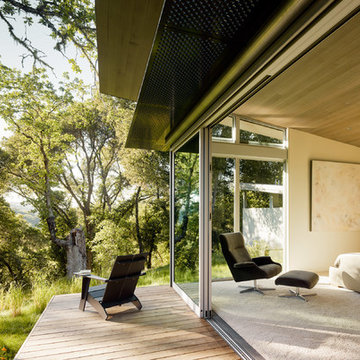
Joe Fletcher
Atop a ridge in the Santa Lucia mountains of Carmel, California, an oak tree stands elevated above the fog and wrapped at its base in this ranch retreat. The weekend home’s design grew around the 100-year-old Valley Oak to form a horseshoe-shaped house that gathers ridgeline views of Oak, Madrone, and Redwood groves at its exterior and nestles around the tree at its center. The home’s orientation offers both the shade of the oak canopy in the courtyard and the sun flowing into the great room at the house’s rear façades.
This modern take on a traditional ranch home offers contemporary materials and landscaping to a classic typology. From the main entry in the courtyard, one enters the home’s great room and immediately experiences the dramatic westward views across the 70 foot pool at the house’s rear. In this expansive public area, programmatic needs flow and connect - from the kitchen, whose windows face the courtyard, to the dining room, whose doors slide seamlessly into walls to create an outdoor dining pavilion. The primary circulation axes flank the internal courtyard, anchoring the house to its site and heightening the sense of scale by extending views outward at each of the corridor’s ends. Guest suites, complete with private kitchen and living room, and the garage are housed in auxiliary wings connected to the main house by covered walkways.
Building materials including pre-weathered corrugated steel cladding, buff limestone walls, and large aluminum apertures, and the interior palette of cedar-clad ceilings, oil-rubbed steel, and exposed concrete floors soften the modern aesthetics into a refined but rugged ranch home.
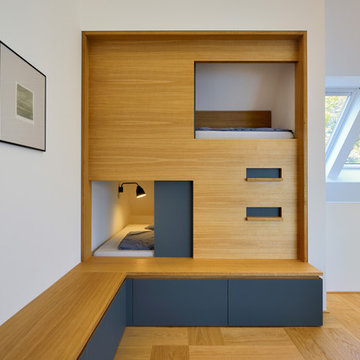
Projekt von Baufritz
Zwei Schlafkojen – die Bodenseeschifffahrt lässt grüßen – hinter einer Schiebewand schaffen einen Erlebnis-Übernachtungsraum nicht nur für Kinder.
Idées déco de chambres contemporaines jaunes
1
