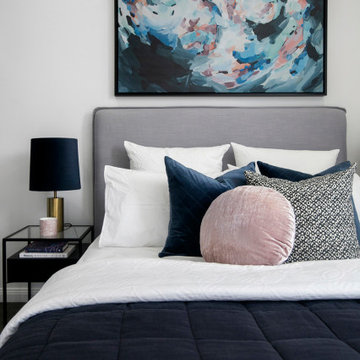Idées déco de chambres contemporaines
Trier par :
Budget
Trier par:Populaires du jour
1 - 20 sur 354 photos
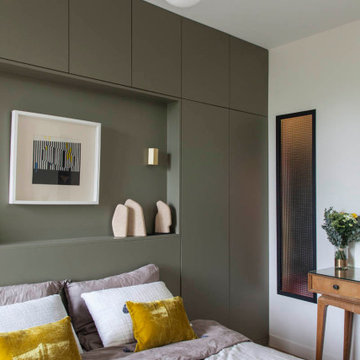
photo ©Bertrand Fompeyrine pour BCDF studio
Cette image montre une chambre design avec un mur blanc.
Cette image montre une chambre design avec un mur blanc.
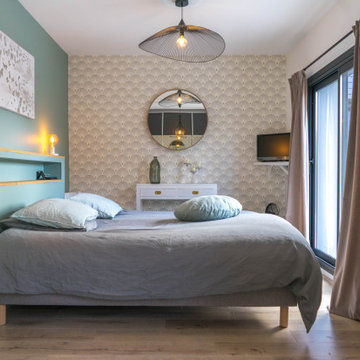
Idée de décoration pour une chambre design de taille moyenne avec un mur multicolore, parquet clair et un sol beige.
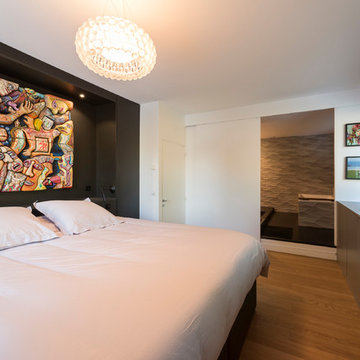
Léandre Chéron
Exemple d'une chambre tendance avec un mur blanc, parquet clair et un sol beige.
Exemple d'une chambre tendance avec un mur blanc, parquet clair et un sol beige.
Trouvez le bon professionnel près de chez vous
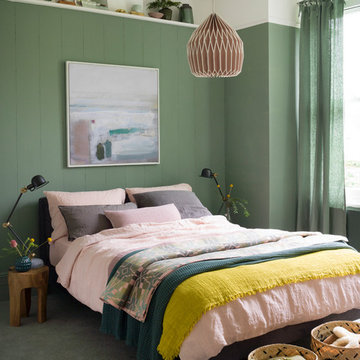
Simon Whitmore
Green wall colour Cardroom 79 by Farrow & Ball.
Exemple d'une chambre grise et rose tendance avec un mur vert et un sol gris.
Exemple d'une chambre grise et rose tendance avec un mur vert et un sol gris.
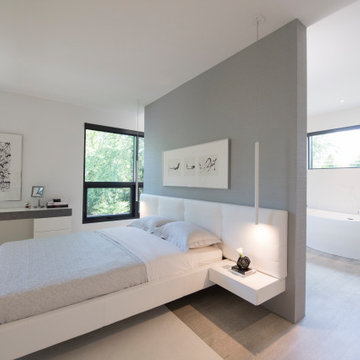
Custom built by DCAM HOMES, one of Oakville’s most reputable builders. South of Lakeshore and steps to the lake, this newly built modern custom home features over 3,200 square feet of stylish living space in a prime location!
This stunning home provides large principal rooms that flow seamlessly from one another. The open concept design features soaring 24-foot ceilings with floor to ceiling windows flooding the space with natural light. A home office is located off the entrance foyer creating a private oasis away from the main living area. The double storey ceiling in the family room automatically draws your eyes towards the open riser wood staircase, an architectural delight. This space also features an extra wide, 74” fireplace for everyone to enjoy.
The thoughtfully designed chef’s kitchen was imported from Italy. An oversized island is the center focus of this room. Other highlights include top of the line built-in Miele appliances and gorgeous two-toned touch latch custom cabinetry.
With everyday convenience in mind - the mudroom, with access from the garage, is the perfect place for your family to “drop everything”. This space has built-in cabinets galore – providing endless storage.
Upstairs the master bedroom features a modern layout with open concept spa-like master ensuite features shower with body jets and steam shower stand-alone tub and stunning master vanity. This master suite also features beautiful corner windows and custom built-in wardrobes. The second and third bedroom also feature custom wardrobes and share a convenient jack-and-jill bathroom. Laundry is also found on this level.
Beautiful outdoor areas expand your living space – surrounded by mature trees and a private fence, this will be the perfect end of day retreat!
This home was designed with both style and function in mind to create both a warm and inviting living space.

Cette photo montre une chambre parentale tendance de taille moyenne avec un mur beige, parquet foncé, aucune cheminée et un sol marron.
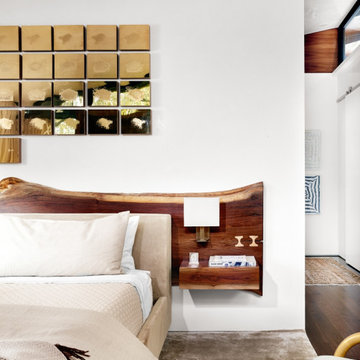
Cette photo montre une chambre parentale tendance de taille moyenne avec un mur blanc, parquet foncé, aucune cheminée et un sol marron.
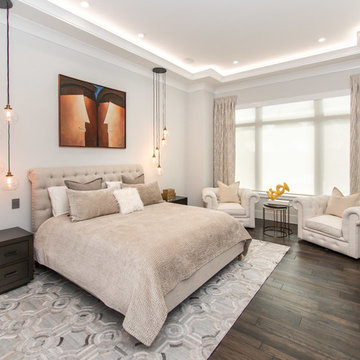
Réalisation d'une chambre parentale design avec un mur gris, parquet foncé, aucune cheminée et un sol marron.
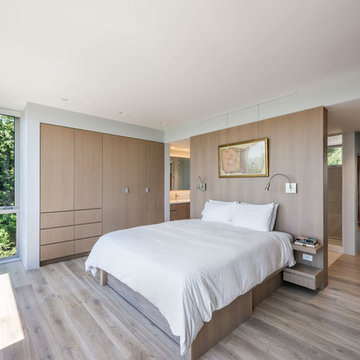
Photography by Emily Andrews
Réalisation d'une chambre parentale design avec parquet clair et aucune cheminée.
Réalisation d'une chambre parentale design avec parquet clair et aucune cheminée.
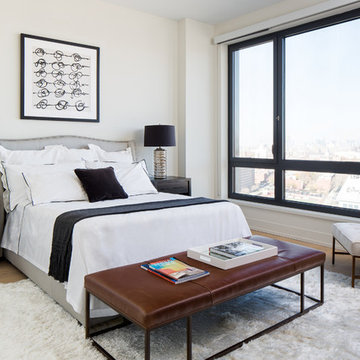
Million Dollar Listing’s celebrity broker Ryan Serhant reached out to Decor Aid to stage a luxurious Brooklyn condo development. The only caveat was that our interior designers had 48 hours to come up with the design, concept, and source all the furniture. Always up for a challenge, we partnered with Mitchell Gold & Bob Williams to create this contemporary gem.
Staying true to their contemporary vision, our interior decorators sourced all pieces through MGBW. Starting in the living room, we placed the Gunner Sofa, a piece that offers clean-lined living. The thin arms and slanted profile emphasize the modern elegance of the home. Through the use of various contemporary patterns and textures we were able to avoid the one-dimensional ambiance, and instead, the apartment’s living room feels detailed and thought out, without making anyone who enters overcrowded with home decor.
The Melrose cocktail table was sourced for its sleek, stainless steel and glass design that contrasts with more substantial pieces in the space, while also complementing the contemporary style. The glass design gives the illusion that this table takes up less space, giving the living room design a light and airy feel all around. The living space transformed into something out of a decor catalog with just the right amount of personality, creating a room that follows through with our starting design, yet functional for everyday use.
After the living room area, we set our eyes on designing the master bedroom. Our interior decorators were immediately drawn to the Celina Floating Rail Bed, it’s opulent nailhead trim, and dramatic design brings fresh sophistication to the bedroom design, while also standing out as a timeless piece that can complement various trends or styles that might be added later on to the bedroom decoration. We sourced the Roland Table Lamp to add texture, with its elaborate ribbed design, that compliments the air of masculinity the Carmen Leather Ottoman add while contrasting with the light, sleeker pieces. This difference in weight left us with a bedroom decoration that lives up to the trending modern standards, yet a space that is timeless and stylish no matter the decor trends.
Once we finished and the project was completed, our senior designers took a step back and took in all of their hard labor. Decor Aid was able to make this newly built blank space and design it into a modern wonder small brooklyn apartment. The MGBW furnishings were all hand-picked to keep an even balance of complementing and contrasting contemporary pieces, which was one of our more critical apartment decorating ideas. The apartment home decor brings to life this modern concept in a way that isn’t overbearing and shows off their style making the space in every sense an accurate reflection of a chic contemporary style.
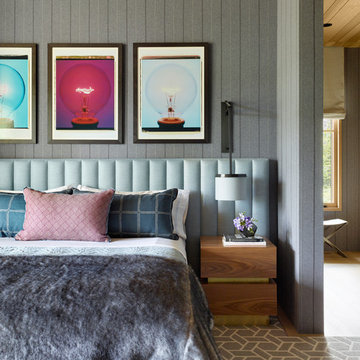
Matthew Millman
Idée de décoration pour une chambre d'amis design avec un mur gris.
Idée de décoration pour une chambre d'amis design avec un mur gris.
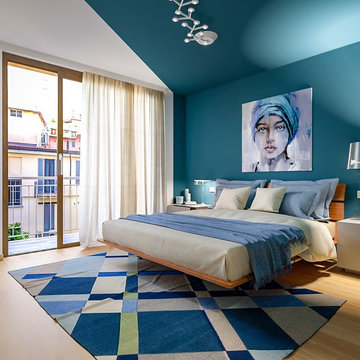
Liadesign
Aménagement d'une chambre parentale contemporaine de taille moyenne avec un sol marron, un mur bleu et un sol en bois brun.
Aménagement d'une chambre parentale contemporaine de taille moyenne avec un sol marron, un mur bleu et un sol en bois brun.
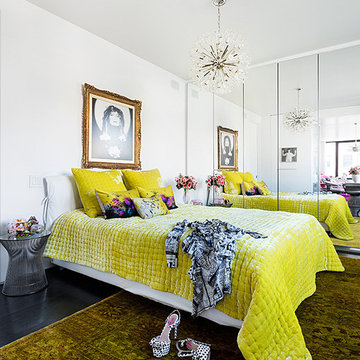
Photography by Hulya Kolabas
Aménagement d'une petite chambre parentale contemporaine avec un mur blanc, parquet foncé et un sol noir.
Aménagement d'une petite chambre parentale contemporaine avec un mur blanc, parquet foncé et un sol noir.
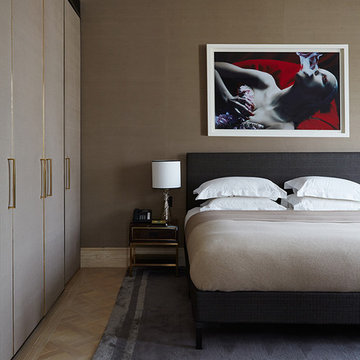
Cette photo montre une grande chambre parentale tendance avec un mur marron, parquet clair et un sol beige.
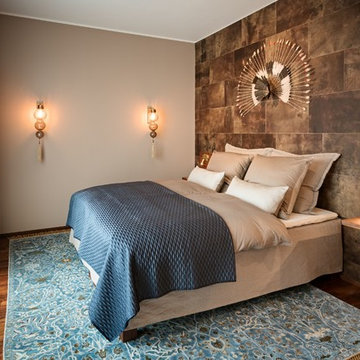
Penthouse-Fuenf_Morgen, Interior Design eines luxuriösen Penthouses in Berlin Dahlem. Wandfarben: Cooper Colours. Bio Boxspringbett von Delana Vitalwood. Husse und Zierkissen: ROMO. Konsolen: Maßanfertigungen aus massivem Nussbaum, Design by Axel Schäfer für BERLINRODEO. Lederfliesen: Alphenberg. Teppich: RUG STAR by Jürgen Dahlmanns. Leselampen: marset, Wandlampen: Heathfield. Gardinen: Indes Fuggerhaus, Saum & Viebahn. Bettwäsche: Joop, Tagesdecke: Galeries Lafayette. Teelicht: guaxs. Federschmuck: Galerie Hirschmann
Fotos: Adrian Schulz Architekturfotografie
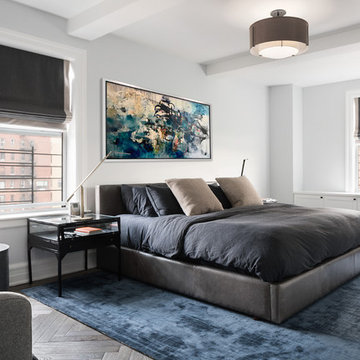
Across from Hudson River Park, the Classic 7 pre-war apartment had not renovated in over 50 years. The new owners, a young family with two kids, desired to open up the existing closed in spaces while keeping some of the original, classic pre-war details. Dark, dimly-lit corridors and clustered rooms that were a detriment to the brilliant natural light and expansive views the existing apartment inherently possessed, were demolished to create a new open plan for a more functional style of living. Custom charcoal stained white oak herringbone floors were laid throughout the space. The dark blue lacquered kitchen cabinets provide a sharp contrast to the otherwise neutral colored space. A wall unit in the same blue lacquer floats on the wall in the Den.
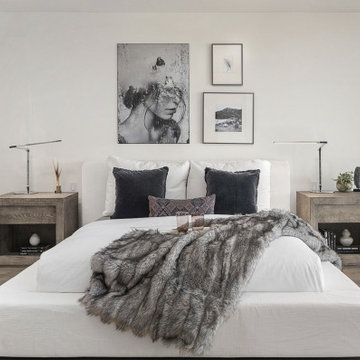
Cette image montre une chambre parentale design de taille moyenne avec un mur blanc, parquet clair et un sol gris.
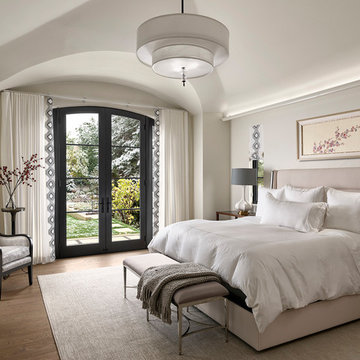
A contemporary mountain home: Master Bedroom, Photo by Eric Lucero Photography
Inspiration pour une grande chambre parentale design avec un sol en bois brun, un sol marron, aucune cheminée et un mur gris.
Inspiration pour une grande chambre parentale design avec un sol en bois brun, un sol marron, aucune cheminée et un mur gris.
Idées déco de chambres contemporaines
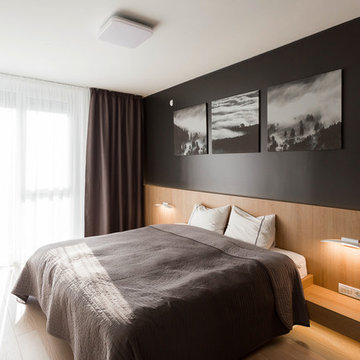
Photo: Andreea Iancu
Inspiration pour une chambre design avec un mur noir, parquet clair et un sol beige.
Inspiration pour une chambre design avec un mur noir, parquet clair et un sol beige.
1
