Idées déco de chambres craftsman avec aucune cheminée
Trier par :
Budget
Trier par:Populaires du jour
1 - 20 sur 2 731 photos
1 sur 3
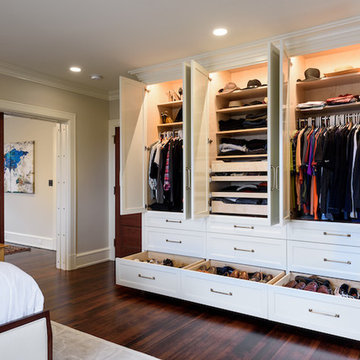
Aménagement d'une chambre parentale craftsman de taille moyenne avec un mur beige, parquet foncé, aucune cheminée et un sol marron.
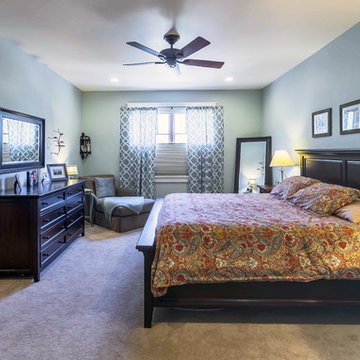
New Craftsman style home, approx 3200sf on 60' wide lot. Views from the street, highlighting front porch, large overhangs, Craftsman detailing. Photos by Robert McKendrick Photography.
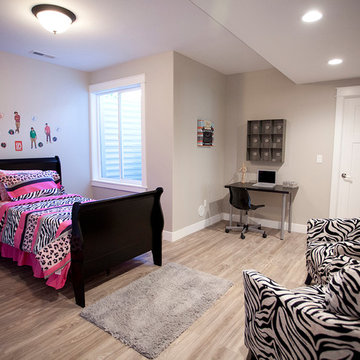
A pre-teen or teen girl's bedroom in the Tacoma house plan by Walker Home Design. Photo Cred: Kevin Kiernan
Réalisation d'une chambre craftsman de taille moyenne avec un mur gris, parquet clair et aucune cheminée.
Réalisation d'une chambre craftsman de taille moyenne avec un mur gris, parquet clair et aucune cheminée.
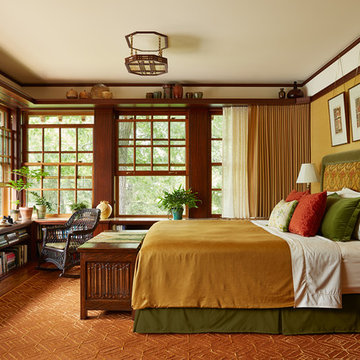
Architecture & Interior Design: David Heide Design Studio
Photos: Susan Gilmore Photography
Inspiration pour une chambre parentale craftsman avec un mur jaune, un sol en bois brun, aucune cheminée et un sol marron.
Inspiration pour une chambre parentale craftsman avec un mur jaune, un sol en bois brun, aucune cheminée et un sol marron.
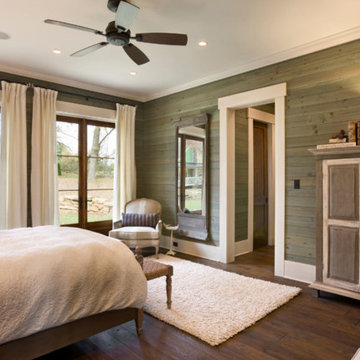
Idée de décoration pour une grande chambre parentale craftsman avec un mur vert, parquet foncé et aucune cheminée.

Exemple d'une chambre mansardée ou avec mezzanine craftsman de taille moyenne avec un mur vert, un sol en bois brun et aucune cheminée.
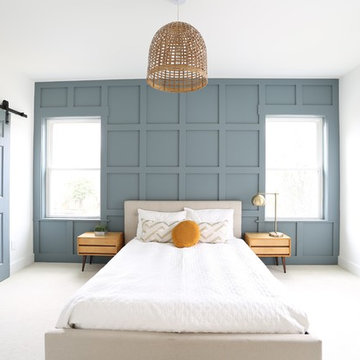
Inspiration pour une chambre craftsman de taille moyenne avec un mur blanc, aucune cheminée et un sol blanc.
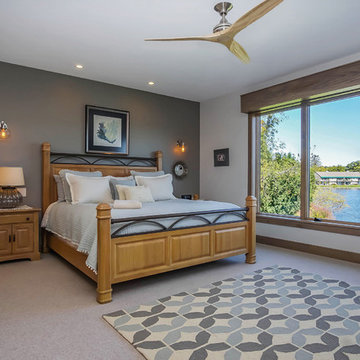
Cette photo montre une grande chambre craftsman avec un mur multicolore, aucune cheminée et un sol beige.
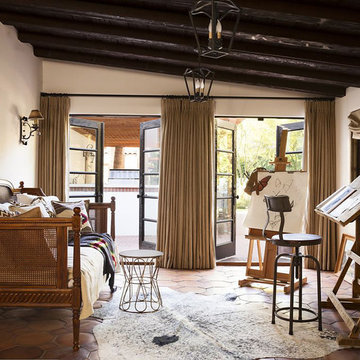
Mission revival style home complete with elegant window treatments for double doors. Our Capistrano style draperies with French Pleats beautifully frame the doors. Linen drapes in a natural color with lining hung on an iron rod.
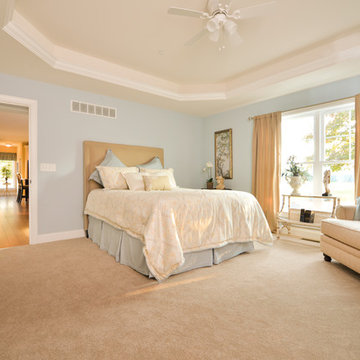
Owner's Suite - featuring lighted tray ceiling, 9 ft. ceiling, Universal design of home features 3'0 doors throughout. Photo: ACHensler
Inspiration pour une grande chambre craftsman avec un mur bleu et aucune cheminée.
Inspiration pour une grande chambre craftsman avec un mur bleu et aucune cheminée.
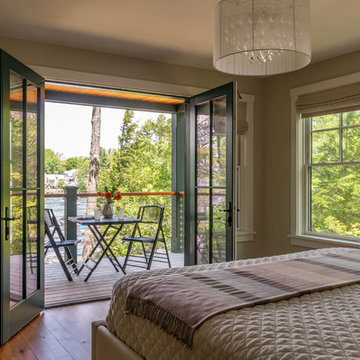
Situated on the edge of New Hampshire’s beautiful Lake Sunapee, this Craftsman-style shingle lake house peeks out from the towering pine trees that surround it. When the clients approached Cummings Architects, the lot consisted of 3 run-down buildings. The challenge was to create something that enhanced the property without overshadowing the landscape, while adhering to the strict zoning regulations that come with waterfront construction. The result is a design that encompassed all of the clients’ dreams and blends seamlessly into the gorgeous, forested lake-shore, as if the property was meant to have this house all along.
The ground floor of the main house is a spacious open concept that flows out to the stone patio area with fire pit. Wood flooring and natural fir bead-board ceilings pay homage to the trees and rugged landscape that surround the home. The gorgeous views are also captured in the upstairs living areas and third floor tower deck. The carriage house structure holds a cozy guest space with additional lake views, so that extended family and friends can all enjoy this vacation retreat together. Photo by Eric Roth
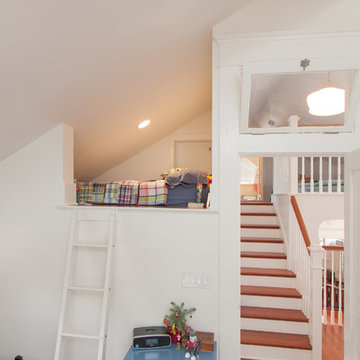
Réalisation d'une chambre mansardée ou avec mezzanine craftsman de taille moyenne avec un mur blanc, un sol en bois brun et aucune cheminée.
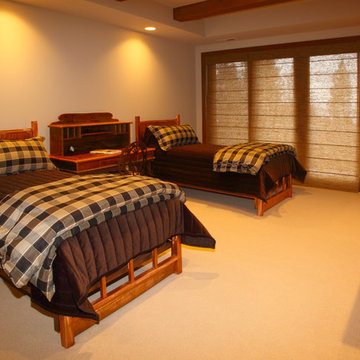
Idée de décoration pour une chambre craftsman de taille moyenne avec un mur blanc et aucune cheminée.
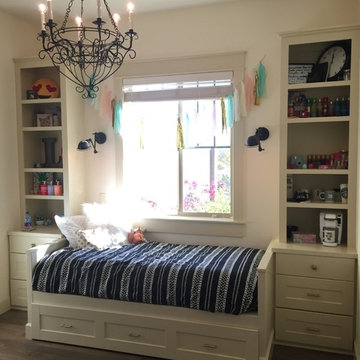
Cheryl Peterson
Aménagement d'une chambre craftsman de taille moyenne avec un mur beige, un sol en bois brun, aucune cheminée et un sol marron.
Aménagement d'une chambre craftsman de taille moyenne avec un mur beige, un sol en bois brun, aucune cheminée et un sol marron.
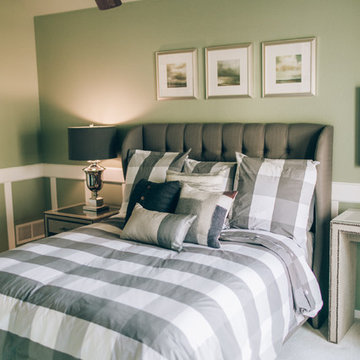
Réalisation d'une chambre craftsman de taille moyenne avec un mur vert, aucune cheminée et un sol gris.
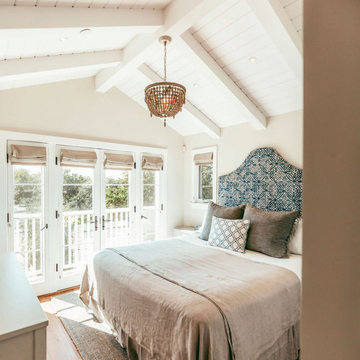
Cette image montre une petite chambre parentale craftsman avec un mur blanc, un sol en bois brun et aucune cheminée.
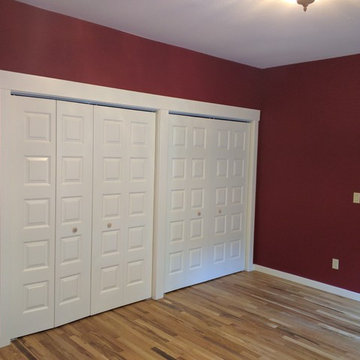
Masterbedroom, large double closet, masterbathroom with oak floors throughout.
Aménagement d'une chambre parentale craftsman de taille moyenne avec un mur rouge, un sol en bois brun et aucune cheminée.
Aménagement d'une chambre parentale craftsman de taille moyenne avec un mur rouge, un sol en bois brun et aucune cheminée.
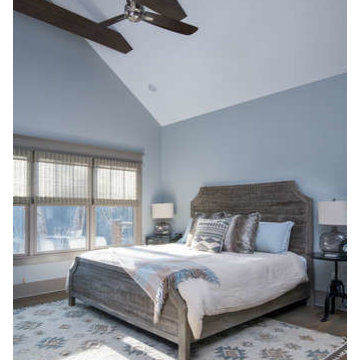
Ryan Theede
Réalisation d'une grande chambre parentale craftsman avec un mur bleu, parquet foncé, aucune cheminée et un sol marron.
Réalisation d'une grande chambre parentale craftsman avec un mur bleu, parquet foncé, aucune cheminée et un sol marron.
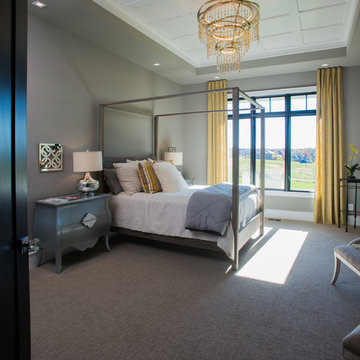
Mark McDonald
Idées déco pour une grande chambre craftsman avec un mur gris et aucune cheminée.
Idées déco pour une grande chambre craftsman avec un mur gris et aucune cheminée.
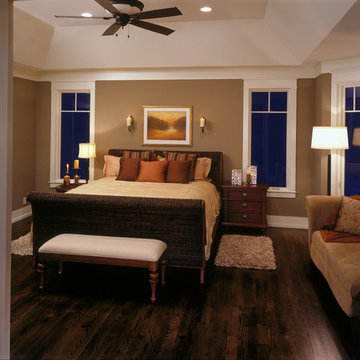
Inspiration pour une grande chambre parentale craftsman avec un mur marron, parquet foncé, aucune cheminée et un sol marron.
Idées déco de chambres craftsman avec aucune cheminée
1