Idées déco de chambres craftsman avec sol en stratifié
Trier par :
Budget
Trier par:Populaires du jour
1 - 20 sur 80 photos
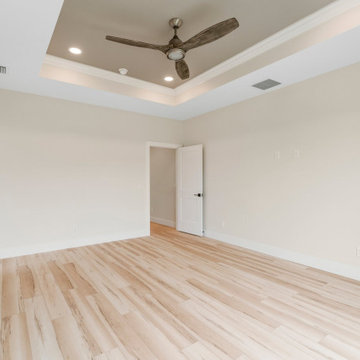
Cette image montre une chambre parentale craftsman de taille moyenne avec un mur beige, sol en stratifié et un sol beige.
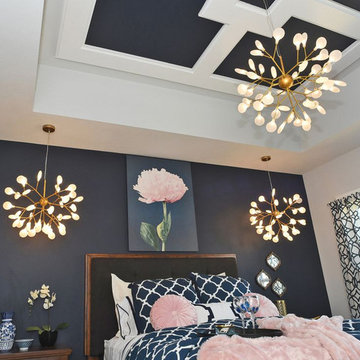
Inspiration pour une grande chambre parentale craftsman avec un mur bleu, sol en stratifié, aucune cheminée et un sol marron.
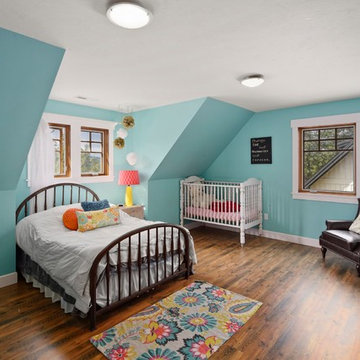
Dormer Bedroom
Aménagement d'une grande chambre craftsman avec un mur bleu, sol en stratifié et un sol marron.
Aménagement d'une grande chambre craftsman avec un mur bleu, sol en stratifié et un sol marron.
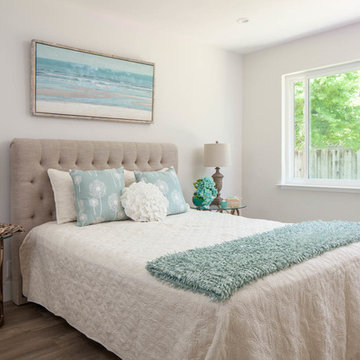
Baron Construction & Remodeling Co.
San Jose Complete Interior Home Remodel
Kitchen and Bathroom Design & Remodel
Living Room & Interior Design Remodel
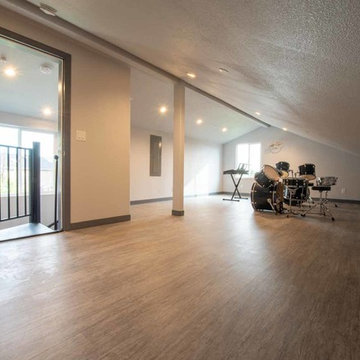
This spacious two story guest house was built in Morgan Hill with high ceilings, a spiral metal stairs, and all the modern home finishes of a full luxury home. This balance of luxury and efficiency of space give this guest house a sprawling feeling with a footprint less that 650 sqft
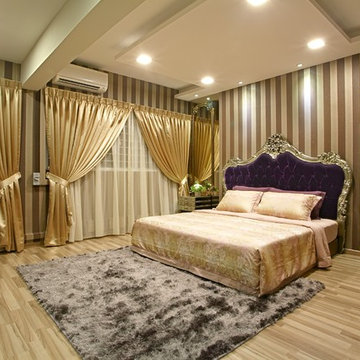
Victorian’s a tough and heavy style to capture in tight spaces, especially in Singapore's HDB public housing. nOtch applied a modern spin to this classic regal styling – substituting the much needed dramatics of high ceilings with clean and modern asymmetrical sloped ceilings. True to Victorian fashion, no details were spared – from plush velvet upholstery, customised paint detailing on the Victorian furniture, to dramatic lighting and deco panels, we ensured that every detail has a sense of modernity to it, making the space luxurious, and yet feeling light and airy. This project was selected by myPaper生活 》家居to be a full-paged feature on their weekly interior design advise column.
Photos by: Watson Lau (Wat's Behind The Lens Pte Ltd)
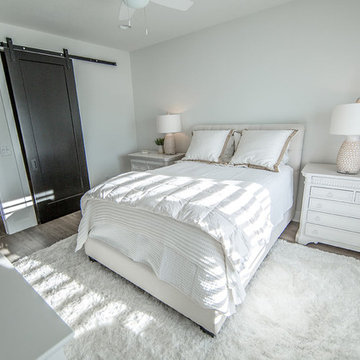
Beautiful master suite design, barn door leading to the master bathroom with an attached master closet.
Réalisation d'une chambre parentale craftsman de taille moyenne avec un mur gris, aucune cheminée, un sol gris et sol en stratifié.
Réalisation d'une chambre parentale craftsman de taille moyenne avec un mur gris, aucune cheminée, un sol gris et sol en stratifié.
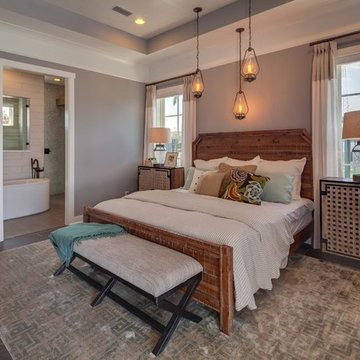
Exemple d'une chambre parentale craftsman de taille moyenne avec un mur gris, sol en stratifié et aucune cheminée.
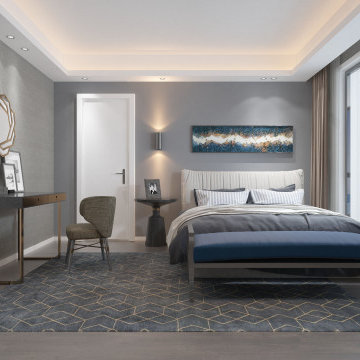
AlQantara Apartments is an exclusive apartment development located in Kileleshwa. The development is designed for families looking for a modern spacious and luxurious living space. AlQantara luxury apartments offer exceptional amenities to complement its excellent location, at the heart of Kileleshwa, on Kandara Road.
AlQantara consists of beautifully finished apartments and enjoys easy access to the CBD, an array of excellent educational institutes, restaurants, major shopping centers, sports and health care facilities. Each four bedroom apartment offers large living and dining rooms, a professionally
fitted kitchen, a DSQ and two car parking spaces. The penthouses offer very generous living spaces and three parking spaces each.
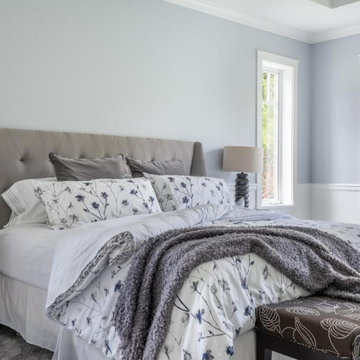
Master bedroom elegant bedroom.
Aménagement d'une chambre parentale craftsman de taille moyenne avec un mur gris, sol en stratifié et un sol gris.
Aménagement d'une chambre parentale craftsman de taille moyenne avec un mur gris, sol en stratifié et un sol gris.
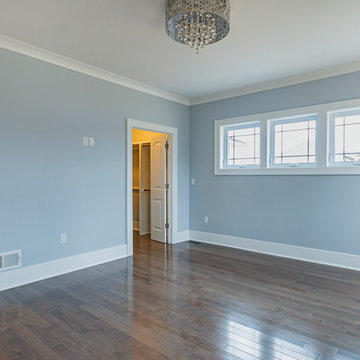
This custom craftsman home located in Flemington, NJ was created for our client who wanted to find the perfect balance of accommodating the needs of their family, while being conscientious of not compromising on quality.
The heart of the home was designed around an open living space and functional kitchen that would accommodate entertaining, as well as every day life. Our team worked closely with the client to choose a a home design and floor plan that was functional and of the highest quality.
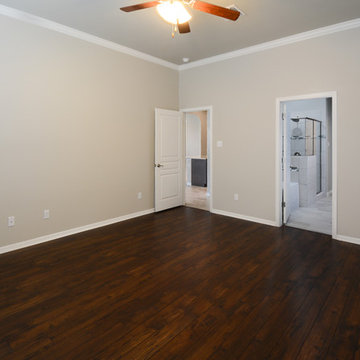
Idées déco pour une grande chambre parentale craftsman avec un mur beige, sol en stratifié, aucune cheminée et un sol marron.
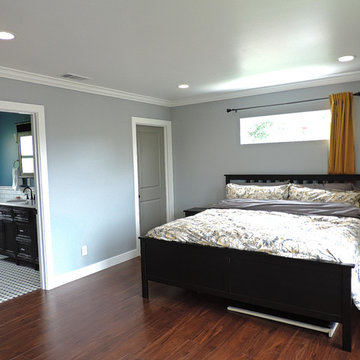
Master Bedroom with walking closet as new addition
Idée de décoration pour une grande chambre parentale craftsman avec un mur gris, sol en stratifié et un sol marron.
Idée de décoration pour une grande chambre parentale craftsman avec un mur gris, sol en stratifié et un sol marron.
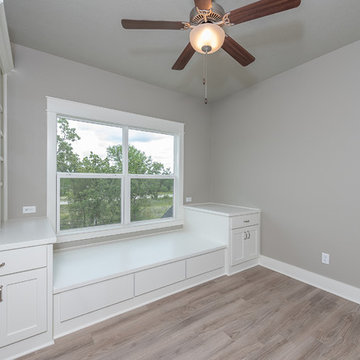
Cette photo montre une chambre d'amis craftsman de taille moyenne avec un mur gris, sol en stratifié et un sol marron.
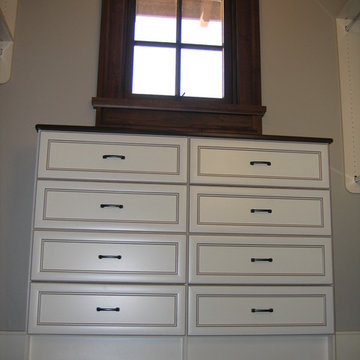
Mike Shepherd
Cette photo montre une chambre parentale craftsman de taille moyenne avec un mur blanc, sol en stratifié et un sol marron.
Cette photo montre une chambre parentale craftsman de taille moyenne avec un mur blanc, sol en stratifié et un sol marron.
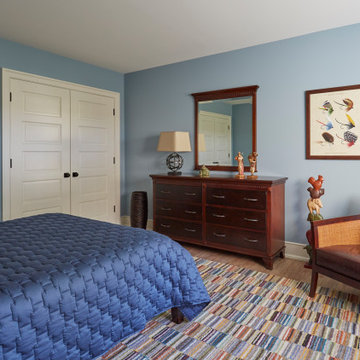
Lower level guest room.
Idées déco pour une chambre d'amis craftsman de taille moyenne avec un mur bleu, sol en stratifié, aucune cheminée et un sol marron.
Idées déco pour une chambre d'amis craftsman de taille moyenne avec un mur bleu, sol en stratifié, aucune cheminée et un sol marron.
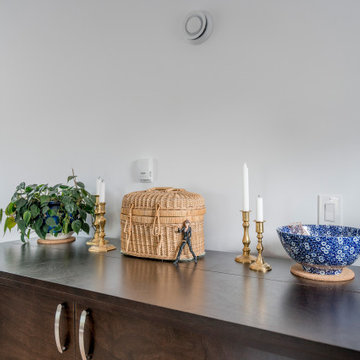
Idée de décoration pour une petite chambre mansardée ou avec mezzanine craftsman avec un mur blanc, sol en stratifié et un sol marron.
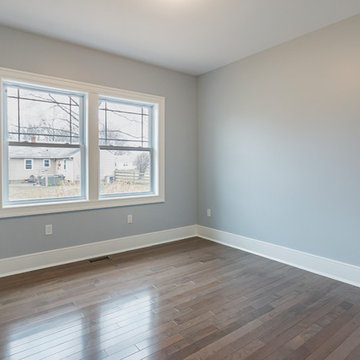
This custom craftsman home located in Flemington, NJ was created for our client who wanted to find the perfect balance of accommodating the needs of their family, while being conscientious of not compromising on quality.
The heart of the home was designed around an open living space and functional kitchen that would accommodate entertaining, as well as every day life. Our team worked closely with the client to choose a a home design and floor plan that was functional and of the highest quality.
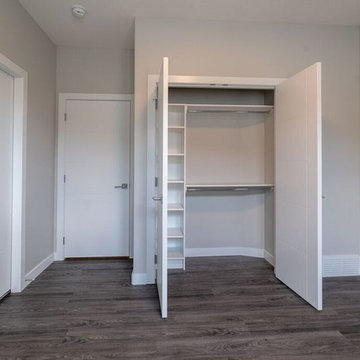
This is one of the bedrooms in the Rhome the closet has been finished with a small built in unit and double rods to help add to for extra storage.
Réalisation d'une chambre d'amis craftsman de taille moyenne avec un mur gris, sol en stratifié et un sol gris.
Réalisation d'une chambre d'amis craftsman de taille moyenne avec un mur gris, sol en stratifié et un sol gris.
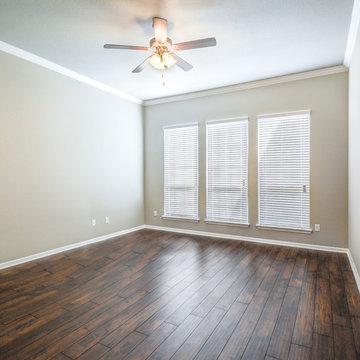
Cette image montre une grande chambre parentale craftsman avec un mur beige, sol en stratifié, aucune cheminée et un sol marron.
Idées déco de chambres craftsman avec sol en stratifié
1