Idées déco de chambres craftsman avec un mur gris
Trier par :
Budget
Trier par:Populaires du jour
1 - 20 sur 2 105 photos
1 sur 3
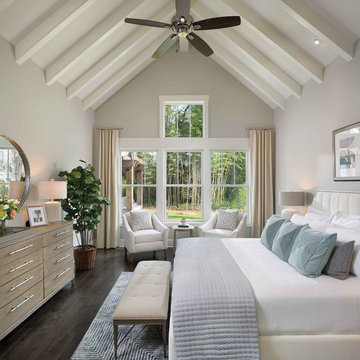
Aménagement d'une chambre parentale craftsman de taille moyenne avec un mur gris, un sol en bois brun et un sol marron.
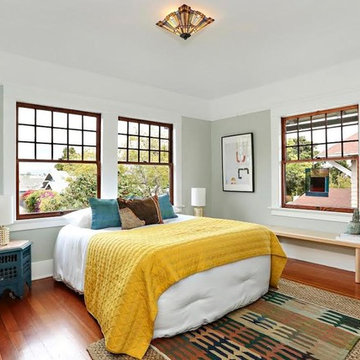
Aménagement d'une chambre craftsman de taille moyenne avec un sol en bois brun, un sol marron et un mur gris.
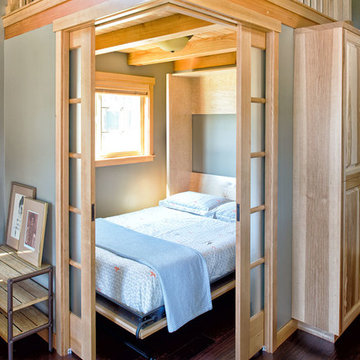
Diane Padys Photography
Cette image montre une petite chambre d'amis craftsman avec un mur gris, parquet foncé et aucune cheminée.
Cette image montre une petite chambre d'amis craftsman avec un mur gris, parquet foncé et aucune cheminée.
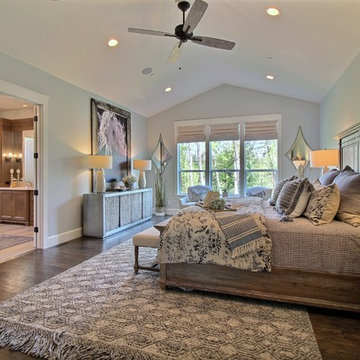
Paint Colors by Sherwin Williams
Interior Body Color : Agreeable Gray SW 7029
Interior Trim Color : Northwood Cabinets’ Jute
Interior Timber Stain : Northwood Cabinets’ Custom Jute
Flooring & Tile Supplied by Macadam Floor & Design
Hardwood by Provenza Floors
Hardwood Product : African Plains in Black River
Master Bath Accent Wall : Tierra Sol's Natural Stone in Silver Ash
Master Bath Floor Tile by Surface Art Inc.
Floor Tile Product : Horizon in Silver
Master Shower Wall Tile by Statements Tile
Shower Tile Product : Elegante in Silver
Master Shower Mudset Pan by Bedrosians
Shower Pan Product : Balboa in Flat Pebbles
Master Bath Backsplash & Shower Accent by Bedrosians
Backsplash & Accent Product : Manhattan in Pearl
Slab Countertops by Wall to Wall Stone
Master Vanities Product : Caesarstone Calacutta Nuvo
Faucets & Shower-Heads by Delta Faucet
Sinks by Decolav
Cabinets by Northwood Cabinets
Built-In Cabinetry Colors : Jute
Windows by Milgard Windows & Doors
Product : StyleLine Series Windows
Supplied by Troyco
Interior Design by Creative Interiors & Design
Lighting by Globe Lighting / Destination Lighting
Doors by Western Pacific Building Materials
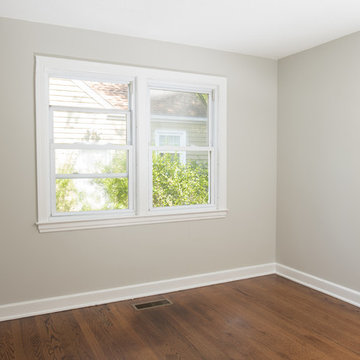
Cette photo montre une chambre d'amis craftsman de taille moyenne avec un mur gris, un sol en bois brun, aucune cheminée et un sol marron.
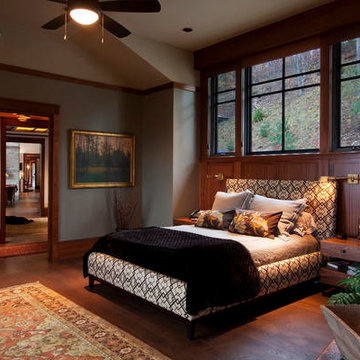
J. Weiland, Photographer
Cette image montre une grande chambre parentale craftsman avec un mur gris, un sol en bois brun et un sol marron.
Cette image montre une grande chambre parentale craftsman avec un mur gris, un sol en bois brun et un sol marron.
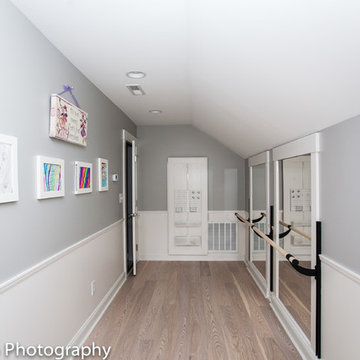
Attic space converted to kids bedroom and bath
Dan Xiao photography
Cette image montre une chambre craftsman de taille moyenne avec un mur gris, parquet clair et aucune cheminée.
Cette image montre une chambre craftsman de taille moyenne avec un mur gris, parquet clair et aucune cheminée.

This 2-story home includes a 3- car garage with mudroom entry, an inviting front porch with decorative posts, and a screened-in porch. The home features an open floor plan with 10’ ceilings on the 1st floor and impressive detailing throughout. A dramatic 2-story ceiling creates a grand first impression in the foyer, where hardwood flooring extends into the adjacent formal dining room elegant coffered ceiling accented by craftsman style wainscoting and chair rail. Just beyond the Foyer, the great room with a 2-story ceiling, the kitchen, breakfast area, and hearth room share an open plan. The spacious kitchen includes that opens to the breakfast area, quartz countertops with tile backsplash, stainless steel appliances, attractive cabinetry with crown molding, and a corner pantry. The connecting hearth room is a cozy retreat that includes a gas fireplace with stone surround and shiplap. The floor plan also includes a study with French doors and a convenient bonus room for additional flexible living space. The first-floor owner’s suite boasts an expansive closet, and a private bathroom with a shower, freestanding tub, and double bowl vanity. On the 2nd floor is a versatile loft area overlooking the great room, 2 full baths, and 3 bedrooms with spacious closets.
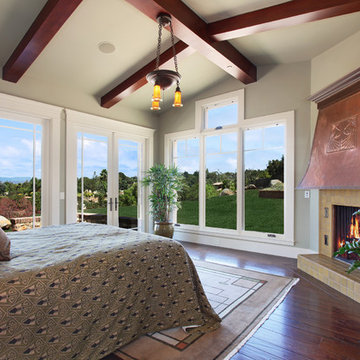
Jeri Koegel
Exemple d'une grande chambre parentale craftsman avec un mur gris, parquet foncé, une cheminée d'angle et un manteau de cheminée en carrelage.
Exemple d'une grande chambre parentale craftsman avec un mur gris, parquet foncé, une cheminée d'angle et un manteau de cheminée en carrelage.
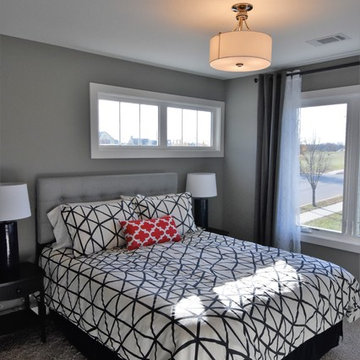
Carrie Babbitt
Cette image montre une chambre craftsman de taille moyenne avec un mur gris et aucune cheminée.
Cette image montre une chambre craftsman de taille moyenne avec un mur gris et aucune cheminée.
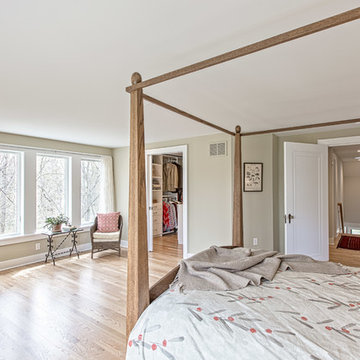
Master suite of this Cape Cod style home remodeled by Meadowlark Builders.
Aménagement d'une chambre parentale craftsman de taille moyenne avec un mur gris, parquet clair et aucune cheminée.
Aménagement d'une chambre parentale craftsman de taille moyenne avec un mur gris, parquet clair et aucune cheminée.
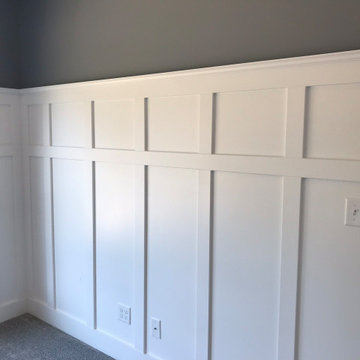
Cette image montre une chambre craftsman de taille moyenne avec un mur gris, aucune cheminée et un sol gris.
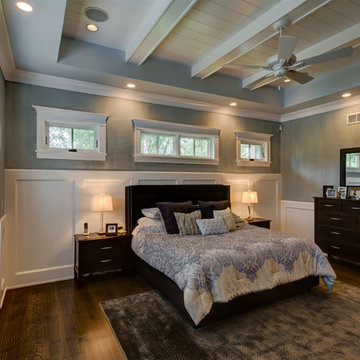
Cette photo montre une grande chambre parentale craftsman avec un mur gris, parquet foncé, aucune cheminée et un sol marron.
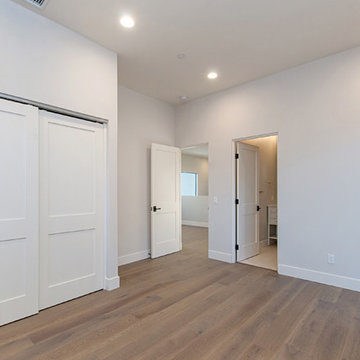
Cette photo montre une chambre parentale craftsman de taille moyenne avec un mur gris, un sol en bois brun et un sol marron.
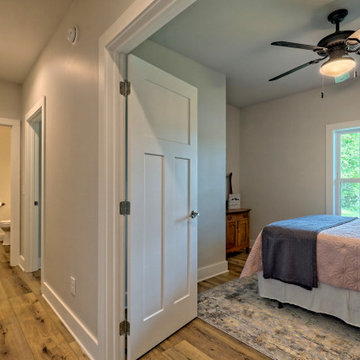
Guest bedroom
Exemple d'une chambre d'amis craftsman de taille moyenne avec un mur gris et un sol marron.
Exemple d'une chambre d'amis craftsman de taille moyenne avec un mur gris et un sol marron.
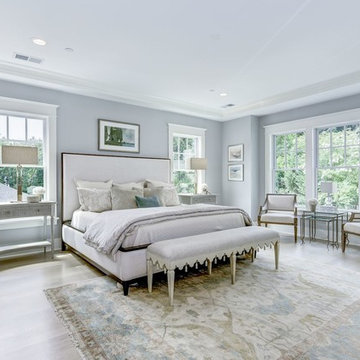
Large & Bright, this Master Bedroom is large, but cozy. Custom craftsman trim and coffered ceiling add to the warmth.
AR Custom Builders
Cette photo montre une grande chambre parentale craftsman avec un mur gris, parquet clair et un sol blanc.
Cette photo montre une grande chambre parentale craftsman avec un mur gris, parquet clair et un sol blanc.
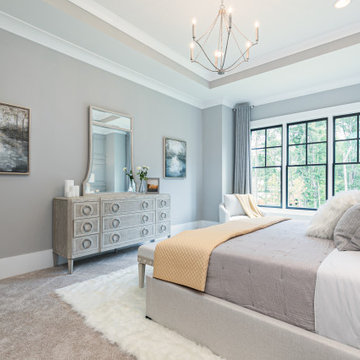
Owners bedroom
Aménagement d'une chambre craftsman en bois de taille moyenne avec un mur gris, un sol multicolore et un plafond décaissé.
Aménagement d'une chambre craftsman en bois de taille moyenne avec un mur gris, un sol multicolore et un plafond décaissé.
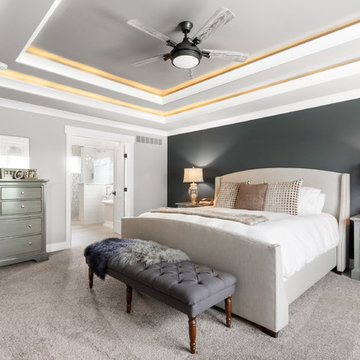
Aménagement d'une chambre craftsman de taille moyenne avec un mur gris, aucune cheminée et un sol gris.
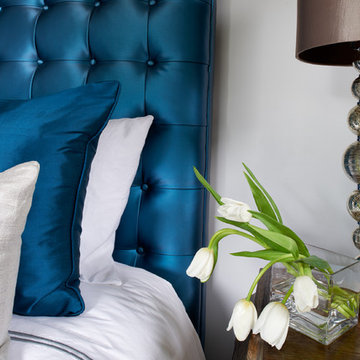
We took the design to a sexy and glamorous level with a tufted turquoise headboard and coordinating drum light.
Exemple d'une chambre craftsman de taille moyenne avec un mur gris, aucune cheminée et un sol multicolore.
Exemple d'une chambre craftsman de taille moyenne avec un mur gris, aucune cheminée et un sol multicolore.
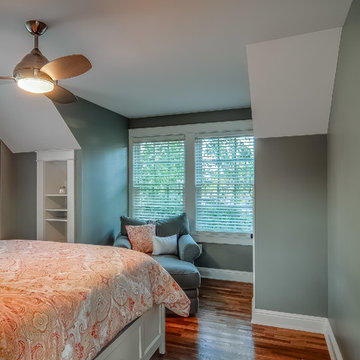
Garrett Buell
Réalisation d'une petite chambre d'amis craftsman avec un mur gris et un sol en bois brun.
Réalisation d'une petite chambre d'amis craftsman avec un mur gris et un sol en bois brun.
Idées déco de chambres craftsman avec un mur gris
1