Idées déco de chambres craftsman avec un plafond décaissé
Trier par :
Budget
Trier par:Populaires du jour
1 - 20 sur 93 photos
1 sur 3
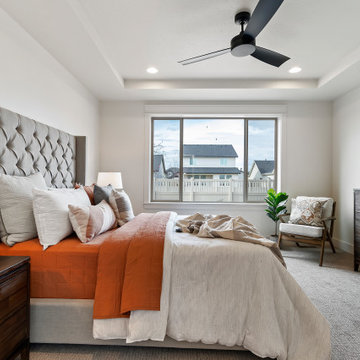
MOVE IN READY with Staging Scheduled for Feb 16th! The Hayward is an exciting new and affordable single-level design, full of quality amenities that uphold Berkeley's mantra of MORE THOUGHT PER SQ.FT! The floor plan features 2 additional bedrooms separated from the Primary suite, a Great Room showcasing gorgeous high ceilings, in an open-living design AND 2 1/2 Car garage (33' deep). Warm and welcoming interiors, rich, wood-toned cabinets and glossy & textural tiles lend to a comforting surround. Bosch Appliances, Artisan Light Fixtures and abundant windows create spaces that are light and inviting for every lifestyle! Community common area/walkway adjacent to backyard creates additional privacy! Photos and iGuide are similar. Actual finishes may vary. As of 1/20/24 the home is in the flooring/tile stage of construction.
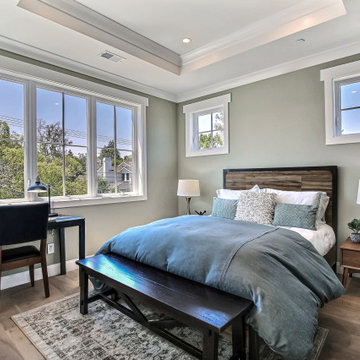
Craftsman Style Residence New Construction 2021
3000 square feet, 4 Bedroom, 3-1/2 Baths
Réalisation d'une chambre d'amis craftsman de taille moyenne avec un mur gris, un sol en bois brun, un sol gris et un plafond décaissé.
Réalisation d'une chambre d'amis craftsman de taille moyenne avec un mur gris, un sol en bois brun, un sol gris et un plafond décaissé.
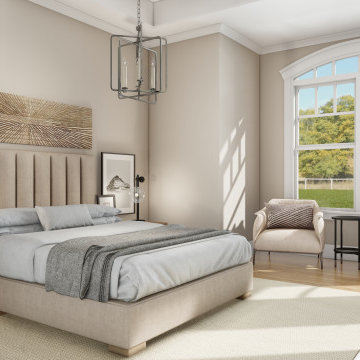
Luxurious master bedroom of L'Attesa Di Vita II. View our Best-Selling Plan THD-1074: https://www.thehousedesigners.com/plan/lattesa-di-vita-ii-1074/
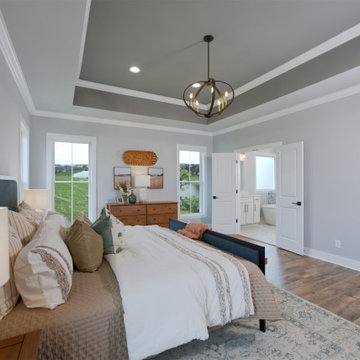
Cette image montre une grande chambre parentale craftsman avec un mur gris, un sol en bois brun, un sol marron et un plafond décaissé.
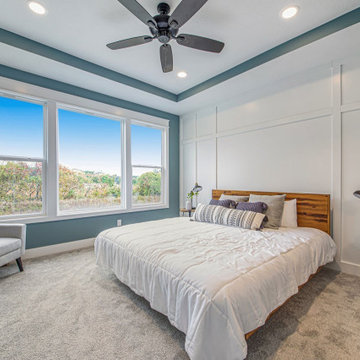
Cette photo montre une grande chambre craftsman avec un plafond décaissé et boiseries.
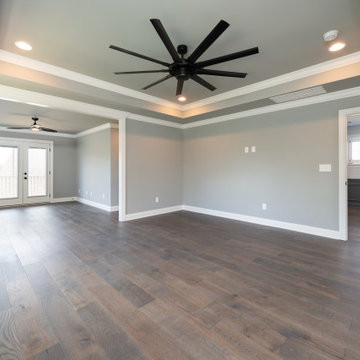
Idées déco pour une chambre parentale craftsman avec un mur gris, un sol en bois brun, un sol marron et un plafond décaissé.
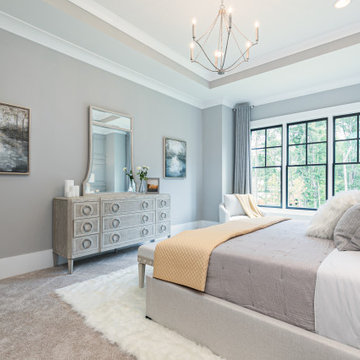
Owners bedroom
Aménagement d'une chambre craftsman en bois de taille moyenne avec un mur gris, un sol multicolore et un plafond décaissé.
Aménagement d'une chambre craftsman en bois de taille moyenne avec un mur gris, un sol multicolore et un plafond décaissé.
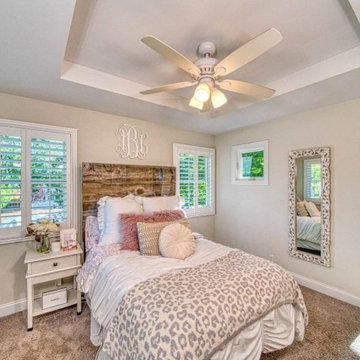
One of two bedrooms for their teenaged girls. The rooms share a large, well-appointed bath.
Cette image montre une chambre avec moquette craftsman de taille moyenne avec un mur beige, aucune cheminée, un sol orange et un plafond décaissé.
Cette image montre une chambre avec moquette craftsman de taille moyenne avec un mur beige, aucune cheminée, un sol orange et un plafond décaissé.
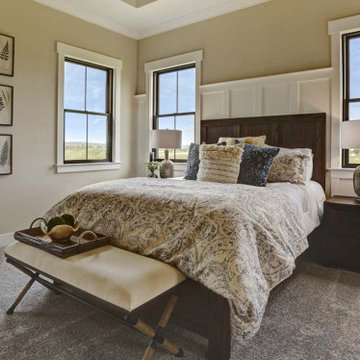
This charming 2-story craftsman style home includes a welcoming front porch, lofty 10’ ceilings, a 2-car front load garage, and two additional bedrooms and a loft on the 2nd level. To the front of the home is a convenient dining room the ceiling is accented by a decorative beam detail. Stylish hardwood flooring extends to the main living areas. The kitchen opens to the breakfast area and includes quartz countertops with tile backsplash, crown molding, and attractive cabinetry. The great room includes a cozy 2 story gas fireplace featuring stone surround and box beam mantel. The sunny great room also provides sliding glass door access to the screened in deck. The owner’s suite with elegant tray ceiling includes a private bathroom with double bowl vanity, 5’ tile shower, and oversized closet.
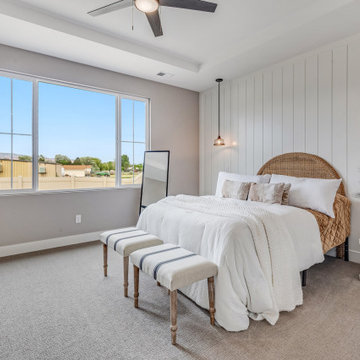
Exemple d'une chambre craftsman de taille moyenne avec un mur gris, un sol gris, un plafond décaissé et du lambris de bois.
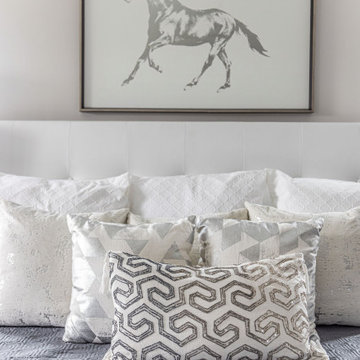
Luxury bedding and plenty of space to relax and unwind in the master suite.
Exemple d'une très grande chambre parentale craftsman avec un mur gris, un sol en bois brun, aucune cheminée, un sol marron et un plafond décaissé.
Exemple d'une très grande chambre parentale craftsman avec un mur gris, un sol en bois brun, aucune cheminée, un sol marron et un plafond décaissé.
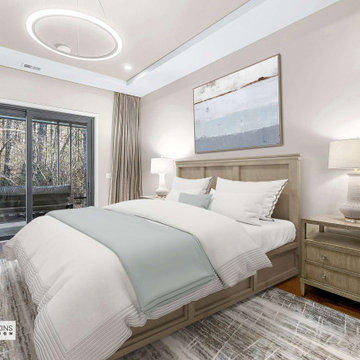
Idée de décoration pour une chambre parentale craftsman de taille moyenne avec un mur beige, un sol en bois brun, un sol marron et un plafond décaissé.
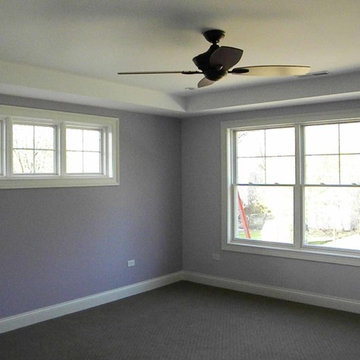
New 3-bedroom 2.5 bathroom house, with 3-car garage. 2,635 sf (gross, plus garage and unfinished basement).
All photos by 12/12 Architects & Kmiecik Photography.
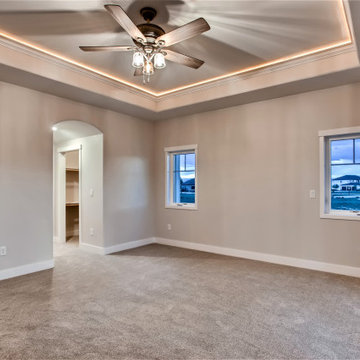
Inspiration pour une grande chambre craftsman avec un mur beige, un sol beige et un plafond décaissé.
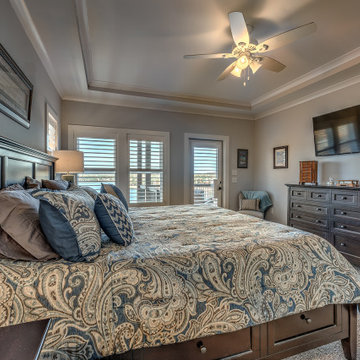
This custom Craftsman home is as charming inside as it is outside! The Master Suite features a tray ceiling, crown molding, and carpet.
Cette image montre une grande chambre craftsman avec un mur beige, un sol marron et un plafond décaissé.
Cette image montre une grande chambre craftsman avec un mur beige, un sol marron et un plafond décaissé.
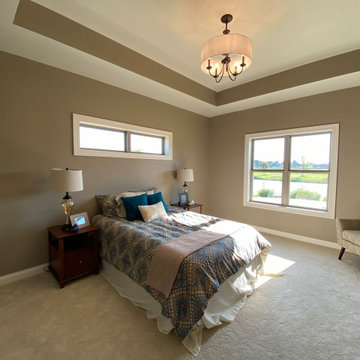
Inspiration pour une chambre craftsman de taille moyenne avec un mur beige, un sol beige et un plafond décaissé.
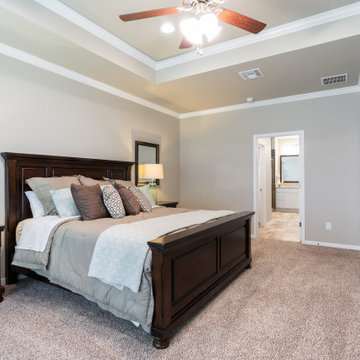
Cette image montre une grande chambre craftsman avec un mur beige, aucune cheminée, un sol beige et un plafond décaissé.
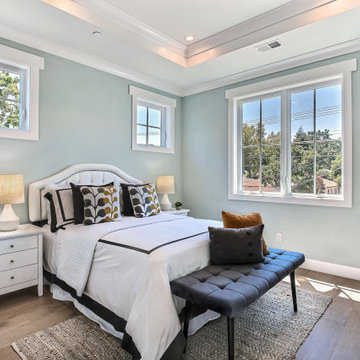
Craftsman Style Residence New Construction 2021
3000 square feet, 4 Bedroom, 3-1/2 Baths
Cette image montre une chambre d'amis craftsman de taille moyenne avec un mur gris, un sol en bois brun, un sol gris et un plafond décaissé.
Cette image montre une chambre d'amis craftsman de taille moyenne avec un mur gris, un sol en bois brun, un sol gris et un plafond décaissé.
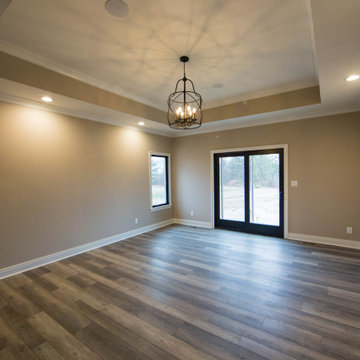
The large main-level master bedroom features tray ceilings and double doors that lead to the homes outdoor living space.
Cette image montre une grande chambre parentale craftsman avec un mur beige, un sol en bois brun, un sol marron et un plafond décaissé.
Cette image montre une grande chambre parentale craftsman avec un mur beige, un sol en bois brun, un sol marron et un plafond décaissé.
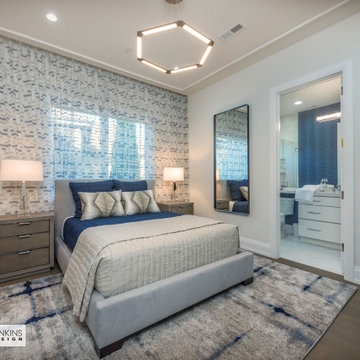
Guest bedroom with en suite.
Cette photo montre une grande chambre d'amis craftsman avec un mur blanc, un sol en bois brun, aucune cheminée, un sol beige et un plafond décaissé.
Cette photo montre une grande chambre d'amis craftsman avec un mur blanc, un sol en bois brun, aucune cheminée, un sol beige et un plafond décaissé.
Idées déco de chambres craftsman avec un plafond décaissé
1