Idées déco de chambres craftsman avec un plafond en bois
Trier par :
Budget
Trier par:Populaires du jour
1 - 10 sur 10 photos
1 sur 3
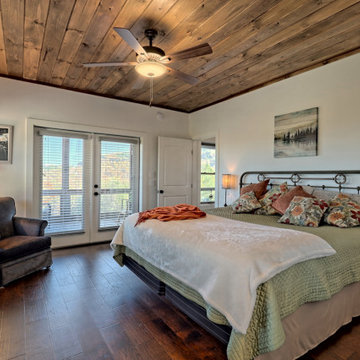
What a view! This custom-built, Craftsman style home overlooks the surrounding mountains and features board and batten and Farmhouse elements throughout.
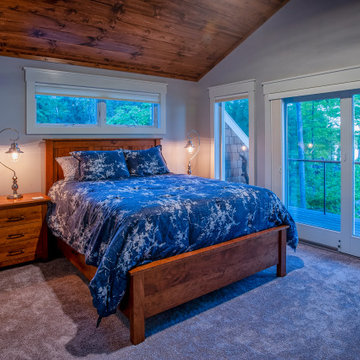
The sunrise view over Lake Skegemog steals the show in this classic 3963 sq. ft. craftsman home. This Up North Retreat was built with great attention to detail and superior craftsmanship. The expansive entry with floor to ceiling windows and beautiful vaulted 28 ft ceiling frame a spectacular lake view.
This well-appointed home features hickory floors, custom built-in mudroom bench, pantry, and master closet, along with lake views from each bedroom suite and living area provides for a perfect get-away with space to accommodate guests. The elegant custom kitchen design by Nowak Cabinets features quartz counter tops, premium appliances, and an impressive island fit for entertaining. Hand crafted loft barn door, artfully designed ridge beam, vaulted tongue and groove ceilings, barn beam mantle and custom metal worked railing blend seamlessly with the clients carefully chosen furnishings and lighting fixtures to create a graceful lakeside charm.
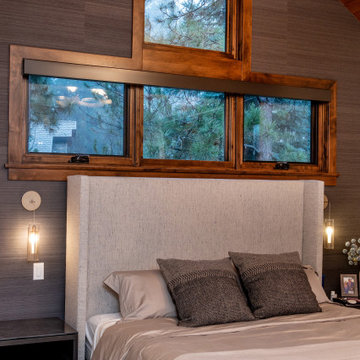
Cette photo montre une grande chambre craftsman avec un sol beige, un plafond en bois et du papier peint.
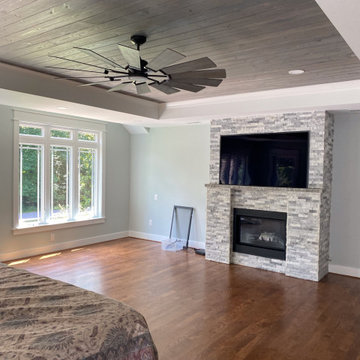
Tongue and groove stain wood ceiling, stone fireplace, medium stained oak floors,
Réalisation d'une grande chambre parentale craftsman avec un manteau de cheminée en pierre, un sol marron et un plafond en bois.
Réalisation d'une grande chambre parentale craftsman avec un manteau de cheminée en pierre, un sol marron et un plafond en bois.
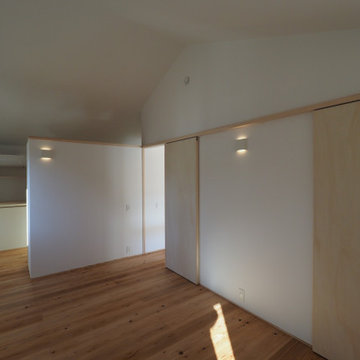
木造2階建て
法定面積:93.16㎡(吹抜け除く)
外皮平均熱貫流率(UA値):0.47 W/㎡K
長期優良住宅
耐震性能 耐震等級3(許容応力度設計)
気密性能 C値:0.30(中間時測定)
外壁:ガルバリウム鋼鈑 小波加工
床:オーク厚板フローリング/杉フローリング/コルクタイル
壁:ビニールクロス/タイル
天井:オーク板/ビニールクロス
換気設備:ルフロ400(ダクト式第3種換気システム)
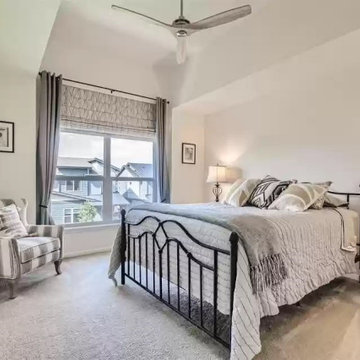
View from entrance. Master Bedroom, gray, black, tan.
Idée de décoration pour une chambre craftsman en bois de taille moyenne avec un mur beige, un sol beige et un plafond en bois.
Idée de décoration pour une chambre craftsman en bois de taille moyenne avec un mur beige, un sol beige et un plafond en bois.
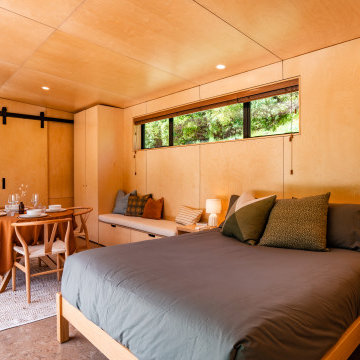
Wide soffits, thicker walls and insulation, and cork flooring regulate temperatures inside.
Cette photo montre une chambre parentale craftsman en bois avec un mur marron, un sol en liège, un sol marron et un plafond en bois.
Cette photo montre une chambre parentale craftsman en bois avec un mur marron, un sol en liège, un sol marron et un plafond en bois.
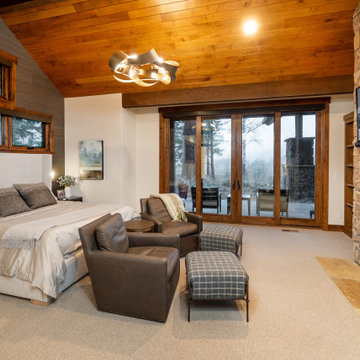
Cette photo montre une grande chambre craftsman avec une cheminée standard, un manteau de cheminée en pierre, un sol beige, un plafond en bois et du papier peint.
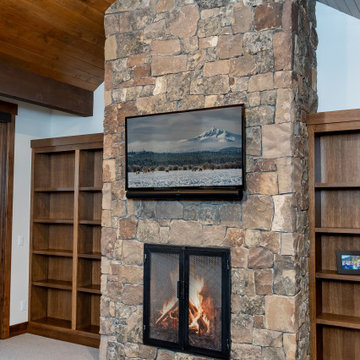
Idée de décoration pour une grande chambre craftsman avec une cheminée standard, un manteau de cheminée en pierre, un sol beige et un plafond en bois.
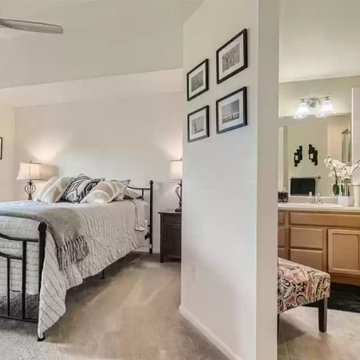
Master Bedroom, gray, black, tan; Master Bathroom, black, light brown; Chair, red, yellow, black, gray; Wall color is yellow
Idées déco pour une chambre parentale craftsman en bois de taille moyenne avec un mur jaune, un sol en carrelage de céramique, un sol gris et un plafond en bois.
Idées déco pour une chambre parentale craftsman en bois de taille moyenne avec un mur jaune, un sol en carrelage de céramique, un sol gris et un plafond en bois.
Idées déco de chambres craftsman avec un plafond en bois
1