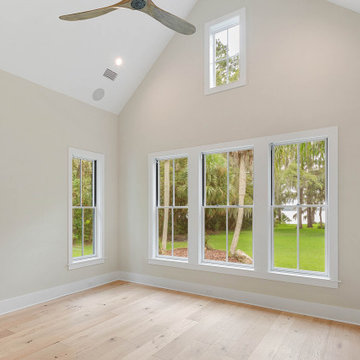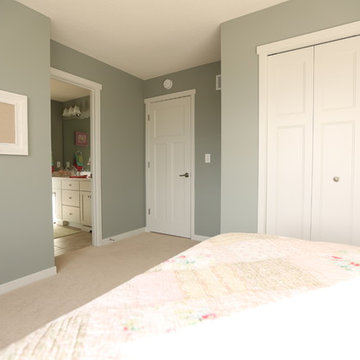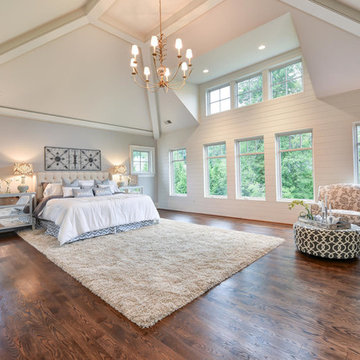Idées déco de chambres craftsman beiges
Trier par :
Budget
Trier par:Populaires du jour
1 - 20 sur 3 096 photos
1 sur 3
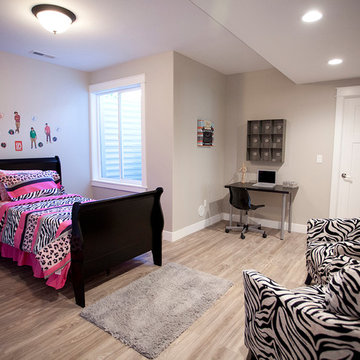
A pre-teen or teen girl's bedroom in the Tacoma house plan by Walker Home Design. Photo Cred: Kevin Kiernan
Réalisation d'une chambre craftsman de taille moyenne avec un mur gris, parquet clair et aucune cheminée.
Réalisation d'une chambre craftsman de taille moyenne avec un mur gris, parquet clair et aucune cheminée.
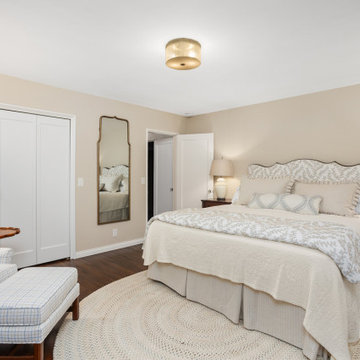
Master Bedroom
The transformation of this ranch-style home in Carlsbad, CA, exemplifies a perfect blend of preserving the charm of its 1940s origins while infusing modern elements to create a unique and inviting space. By incorporating the clients' love for pottery and natural woods, the redesign pays homage to these preferences while enhancing the overall aesthetic appeal and functionality of the home. From building new decks and railings, surf showers, a reface of the home, custom light up address signs from GR Designs Line, and more custom elements to make this charming home pop.
The redesign carefully retains the distinctive characteristics of the 1940s style, such as architectural elements, layout, and overall ambiance. This preservation ensures that the home maintains its historical charm and authenticity while undergoing a modern transformation. To infuse a contemporary flair into the design, modern elements are strategically introduced. These modern twists add freshness and relevance to the space while complementing the existing architectural features. This balanced approach creates a harmonious blend of old and new, offering a timeless appeal.
The design concept revolves around the clients' passion for pottery and natural woods. These elements serve as focal points throughout the home, lending a sense of warmth, texture, and earthiness to the interior spaces. By integrating pottery-inspired accents and showcasing the beauty of natural wood grains, the design celebrates the clients' interests and preferences. A key highlight of the redesign is the use of custom-made tile from Japan, reminiscent of beautifully glazed pottery. This bespoke tile adds a touch of artistry and craftsmanship to the home, elevating its visual appeal and creating a unique focal point. Additionally, fabrics that evoke the elements of the ocean further enhance the connection with the surrounding natural environment, fostering a serene and tranquil atmosphere indoors.
The overall design concept aims to evoke a warm, lived-in feeling, inviting occupants and guests to relax and unwind. By incorporating elements that resonate with the clients' personal tastes and preferences, the home becomes more than just a living space—it becomes a reflection of their lifestyle, interests, and identity.
In summary, the redesign of this ranch-style home in Carlsbad, CA, successfully merges the charm of its 1940s origins with modern elements, creating a space that is both timeless and distinctive. Through careful attention to detail, thoughtful selection of materials, rebuilding of elements outside to add character, and a focus on personalization, the home embodies a warm, inviting atmosphere that celebrates the clients' passions and enhances their everyday living experience.
This project is on the same property as the Carlsbad Cottage and is a great journey of new and old.
Redesign of the kitchen, bedrooms, and common spaces, custom-made tile, appliances from GE Monogram Cafe, bedroom window treatments custom from GR Designs Line, Lighting and Custom Address Signs from GR Designs Line, Custom Surf Shower, and more.
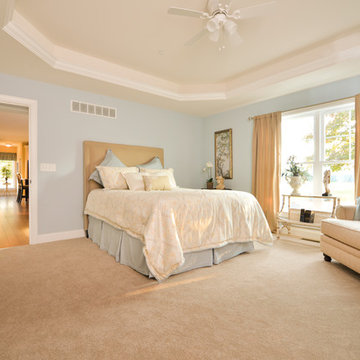
Owner's Suite - featuring lighted tray ceiling, 9 ft. ceiling, Universal design of home features 3'0 doors throughout. Photo: ACHensler
Inspiration pour une grande chambre craftsman avec un mur bleu et aucune cheminée.
Inspiration pour une grande chambre craftsman avec un mur bleu et aucune cheminée.
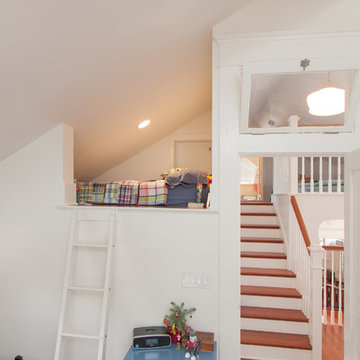
Réalisation d'une chambre mansardée ou avec mezzanine craftsman de taille moyenne avec un mur blanc, un sol en bois brun et aucune cheminée.
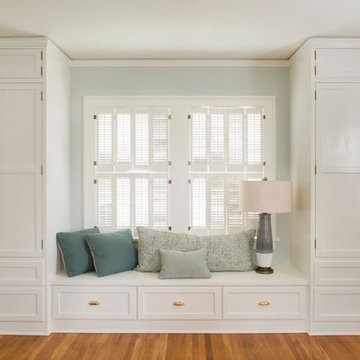
Stephen Cridland Photography
Cette photo montre une chambre parentale craftsman de taille moyenne avec un mur gris et parquet clair.
Cette photo montre une chambre parentale craftsman de taille moyenne avec un mur gris et parquet clair.
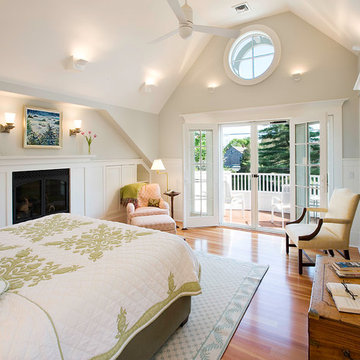
Architect: Christopher Hall Architect, Inc.
Photgraphy: Warren Patterson
Aménagement d'une chambre craftsman.
Aménagement d'une chambre craftsman.
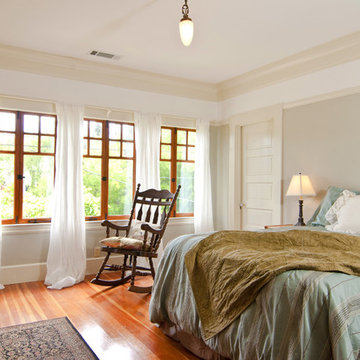
This charming Craftsman classic style home has a large inviting front porch, original architectural details and woodwork throughout. The original two-story 1,963 sq foot home was built in 1912 with 4 bedrooms and 1 bathroom. Our design build project added 700 sq feet to the home and 1,050 sq feet to the outdoor living space. This outdoor living space included a roof top deck and a 2 story lower deck all made of Ipe decking and traditional custom designed railings. In the formal dining room, our master craftsman restored and rebuilt the trim, wainscoting, beamed ceilings, and the built-in hutch. The quaint kitchen was brought back to life with new cabinetry made from douglas fir and also upgraded with a brand new bathroom and laundry room. Throughout the home we replaced the windows with energy effecient double pane windows and new hardwood floors that also provide radiant heating. It is evident that attention to detail was a primary focus during this project as our team worked diligently to maintain the traditional look and feel of the home
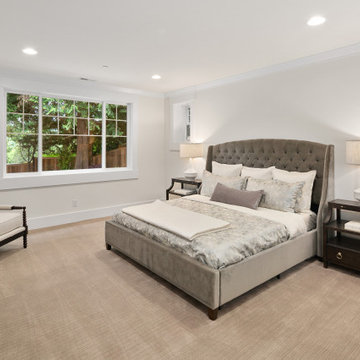
Secondary bedroom
Cette photo montre une chambre craftsman de taille moyenne avec un mur blanc et un sol gris.
Cette photo montre une chambre craftsman de taille moyenne avec un mur blanc et un sol gris.
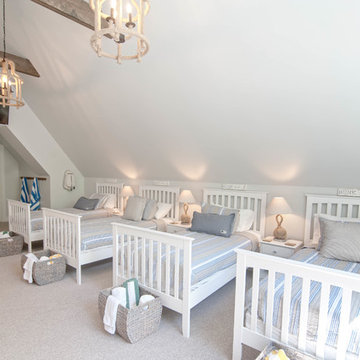
The Loon Room: Kids bunk room- As a weekly rental property built specifically for family vacations and group trips, maximizing comfortable sleeping space was a top priority. We used the extra-large bonus room above the garage as a bunk room designed for kids, but still comfortable enough for adult guests in larger groups. With 4 twin beds and a twin over full bunk this room sleeps 7 with some leftover space for a craft area and library stocked with children and young adult books.
While the slanted walls were a decorating challenge, we used the same paint color on all of the walls and ceilings to wrap the room in one cohesive color without drawing attention to the lines. The faux beams and nautical jute rope light fixtures added some fun, whimsical elements that evoke a campy, boating theme without being overly nautical, since the house is on a lake and not on the ocean. Some other great design elements include a large dresser with boat cleat pulls, and some vintage oars and a boat motor mounted to the wall on the far side of the room.
We wanted to really make this room a getaway, where the kids could hang out and have their own space, so finding a spot for a TV and DVD player was key. We found that the best place to actually see the TV from all of the beds in the room was mounted up near the ceiling opposite the window. We also ran a wire through the wall into the closet, which was the perfect place to store a DVD player.
Wall Color- Wickham Grey by Benjamin Moore
Decor- My Sister's Garage
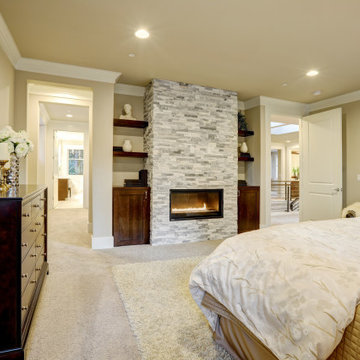
Cette photo montre une chambre craftsman de taille moyenne avec un mur beige, une cheminée standard, un manteau de cheminée en pierre de parement et un sol beige.
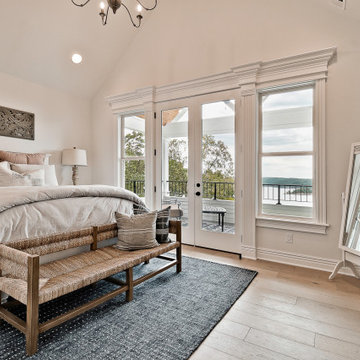
Idée de décoration pour une grande chambre d'amis craftsman avec un mur blanc et parquet clair.
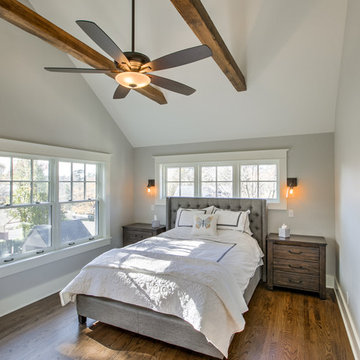
Second story addition- master suite. Custom ceiling beams made from reclaimed lumber. Baseboards, casings, doors and oak floors all era-appropriate materials.
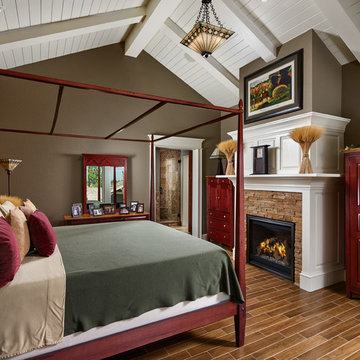
The master bedroom has hardwood floor, a gas fireplace, and stone details.
Photos by Eric Lucero
Inspiration pour une chambre parentale craftsman avec un mur marron, une cheminée standard, un manteau de cheminée en pierre et un sol marron.
Inspiration pour une chambre parentale craftsman avec un mur marron, une cheminée standard, un manteau de cheminée en pierre et un sol marron.
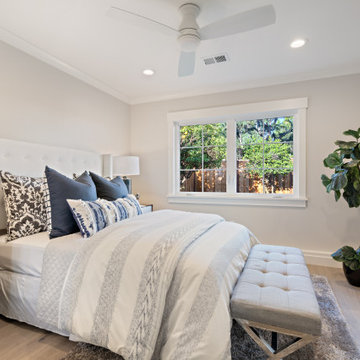
2019 -- Complete re-design and re-build of this 1,600 square foot home including a brand new 600 square foot Guest House located in the Willow Glen neighborhood of San Jose, CA.
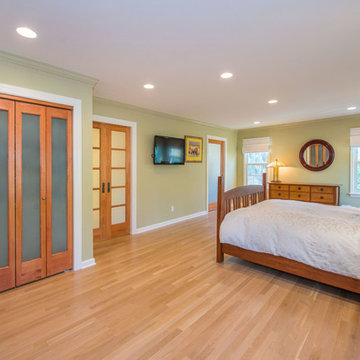
Our clients wished to remodel their master bedroom and bath to accommodate their changing mobility challenges. They expressed the importance of maximizing functionality to allow accessibility in a space that was elegant, refined and felt like home. We crafted a design plan that included converting two smaller bedrooms, a small bath and walk-in closet into a spacious master suite with a wheelchair accessible bathroom and three closets.
Custom, double pocket doors invite you into the 25-foot wide, light-filled bedroom with generous floor space to maneuver around the bed and furniture. Hardwood floors, recessed lighting and window views to the owner’s gardens make this bedroom particularly warm and inviting.
In the bathroom, the 5×7 roll-in shower features natural marble tile with a custom rug pattern. There’s also a new, accessible sink and vanity with plenty of storage. Wider hallways and pocket doors were installed throughout as well as a completely updated seated chairlift that allows access from the garage to the second floor. Altogether, it’s a beautiful space where the homeowners can comfortably live for years to come.
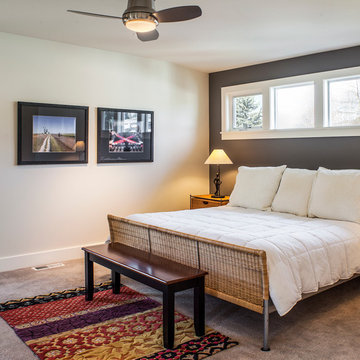
Craftsman style house opens up for better connection and more contemporary living. Removing a wall between the kitchen and dinning room and reconfiguring the stair layout allowed for more usable space and better circulation through the home. The double dormer addition upstairs allowed for a true Master Suite, complete with steam shower!
Photo: Pete Eckert
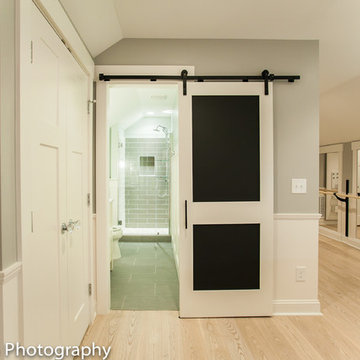
Attic space converted to kids bedroom and bath
Dan Xiao photography
Réalisation d'une chambre craftsman de taille moyenne avec un mur gris, parquet clair et aucune cheminée.
Réalisation d'une chambre craftsman de taille moyenne avec un mur gris, parquet clair et aucune cheminée.
Idées déco de chambres craftsman beiges
1
