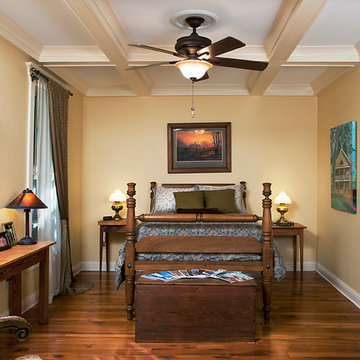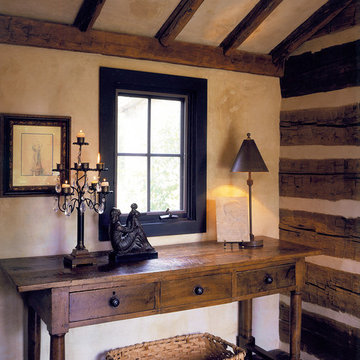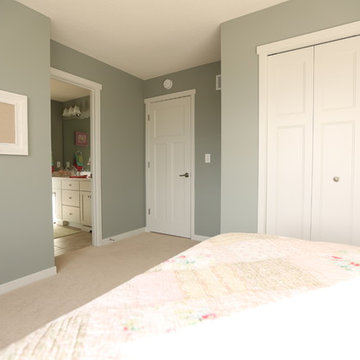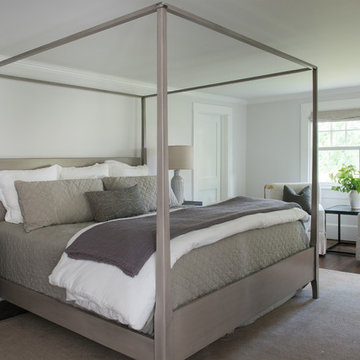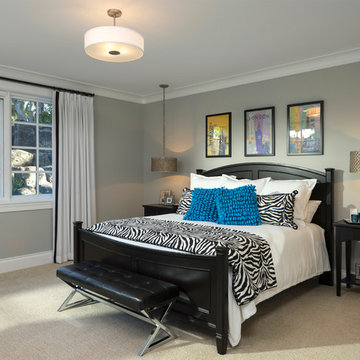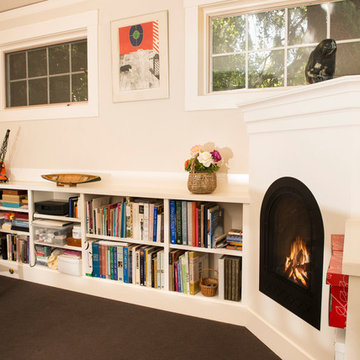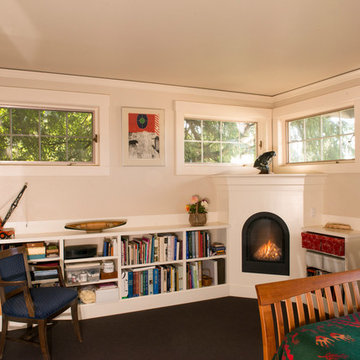Idées déco de chambres craftsman
Trier par:Populaires du jour
101 - 120 sur 25 402 photos
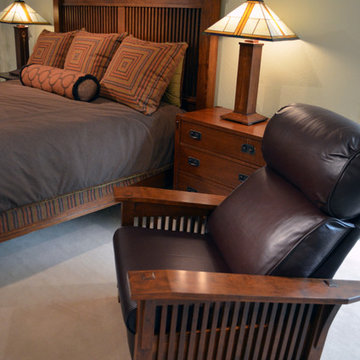
The Stickley Prairie bed is impressive with its nearly four inch square posts that provide both structural integrity and subtle refinement.
Relax in the comfortable leather bustle back Spindle Morris Recliner.
Trouvez le bon professionnel près de chez vous
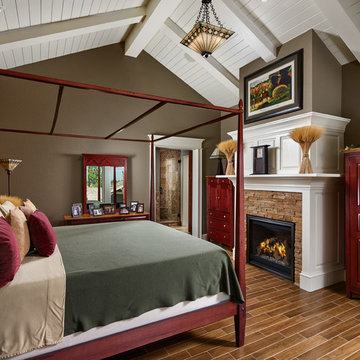
The master bedroom has hardwood floor, a gas fireplace, and stone details.
Photos by Eric Lucero
Inspiration pour une chambre parentale craftsman avec un mur marron, une cheminée standard, un manteau de cheminée en pierre et un sol marron.
Inspiration pour une chambre parentale craftsman avec un mur marron, une cheminée standard, un manteau de cheminée en pierre et un sol marron.
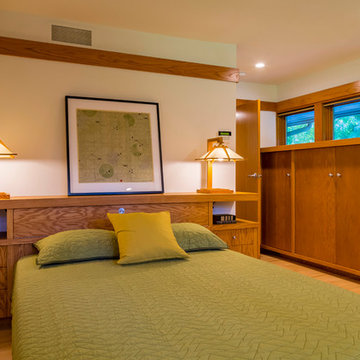
This built in storage headboard was added in the master to match an original one in the guest bedroom.
Interior Designer: Ruth Johnson Interiors
Photographer: Modern House Productions
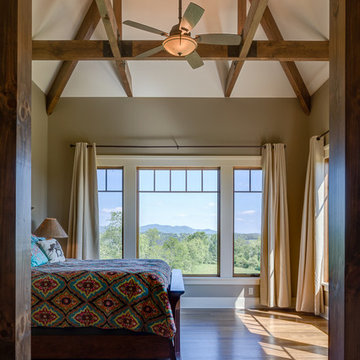
Kevin Meechan
Imagine waking up to beautiful long-range mountain views every morning from your bed. This prominent Craftsman Luxury Home definitely has the WOW Factor. Large Dormers, Gabled Roofs and Timber Detailing provide a Dramatic Entry to this gorgeous Ridge Top home. The massive Great Room with Vaulted Ceilings and expansive Arched Windows provide a birds-eye view of rolling horse pastures. The large Granite Kitchen Island is every Chefs dream. The Master Bath Garden Tub, Walk-in Shower with double sink Vanity provides tranquility. The beautifully stained-interior floors, trim, crown-molding and timber beams are all hand-crafted by our team of Master Carpenters. Perfect for every outdoor lover, this home features a spacious screened-in deck, two covered decks and a hot tub deck.
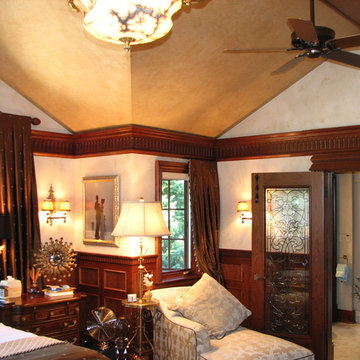
Faux finish with glaze on walls with stain on trim.
Cette photo montre une chambre parentale craftsman de taille moyenne avec un mur beige, un sol en marbre, aucune cheminée et un sol beige.
Cette photo montre une chambre parentale craftsman de taille moyenne avec un mur beige, un sol en marbre, aucune cheminée et un sol beige.
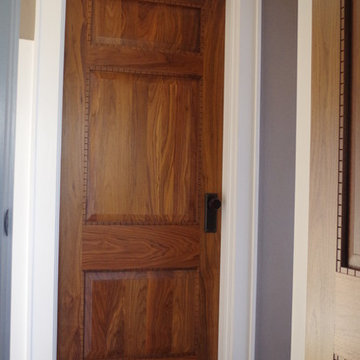
Door # HZ-50
Custom Raised 3 Panel Solid Wood Walnut Door
Raised Panels with Dentil Molding
Clear Satin Finish
https://www.door.cc
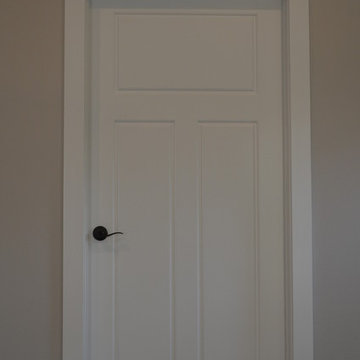
Custom design Craftsman Style close up of trim around doors
Cette photo montre une chambre craftsman de taille moyenne avec un mur beige et aucune cheminée.
Cette photo montre une chambre craftsman de taille moyenne avec un mur beige et aucune cheminée.
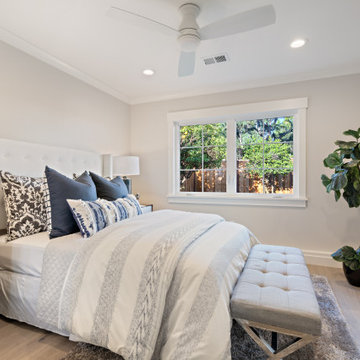
2019 -- Complete re-design and re-build of this 1,600 square foot home including a brand new 600 square foot Guest House located in the Willow Glen neighborhood of San Jose, CA.
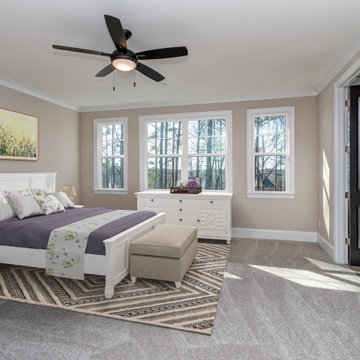
This small-footprint home is designed with family living in mind. The master suite and three bedrooms are upstairs, with an oversized utility room nearby. A bonus attic is above with an abundance of space for a theater or game room. The main floor is thoughtfully arranged with an island kitchen that accesses a butler's pantry and storage pantry on the way to the dining room. Cozy and inviting, the great room offers a fireplace, coffered ceiling, and entry to the rear porch. A bedroom/study is perfect for a guest suite or office and a mud room is ideal for dropping bags and coats.
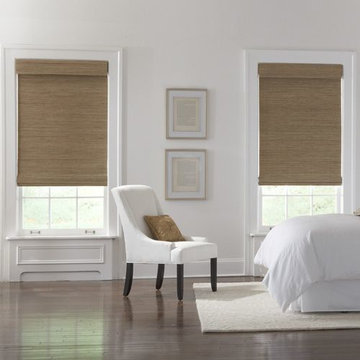
Natural Woven Shades with white bedroom paint, bedding decor * decor highlight the beautiful Craftsman style windows.
Aménagement d'une chambre parentale craftsman de taille moyenne avec un mur blanc, parquet foncé, aucune cheminée et un sol marron.
Aménagement d'une chambre parentale craftsman de taille moyenne avec un mur blanc, parquet foncé, aucune cheminée et un sol marron.
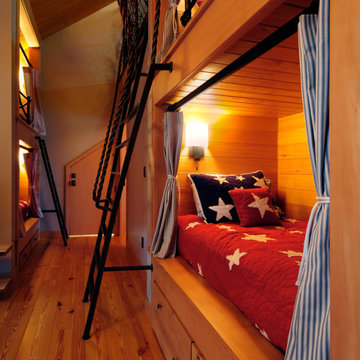
Exemple d'une chambre mansardée ou avec mezzanine craftsman de taille moyenne avec un mur marron, un sol en bois brun et un sol marron.
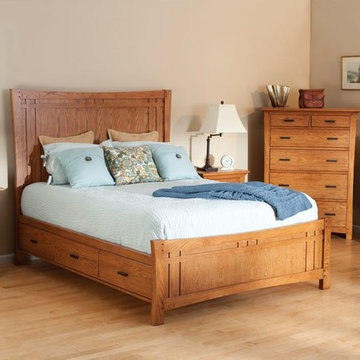
Prairie Storage bed-Summer Finish, crafted of Oak solids and veneers. Drawers are English Dovetail, and full extension. Bed available in Queen, Eastern King, & California King.
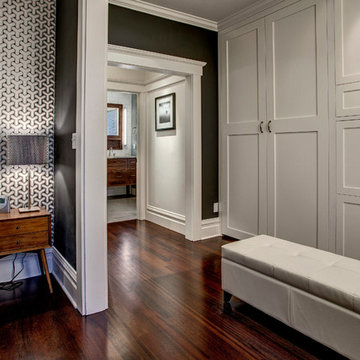
Two smaller bedrooms were combined to create a generous Master Suite with a dressing area and built-in closets. John Wilbanks Photography
Inspiration pour une chambre craftsman.
Inspiration pour une chambre craftsman.
Idées déco de chambres craftsman
6
