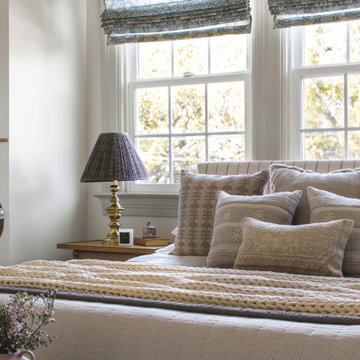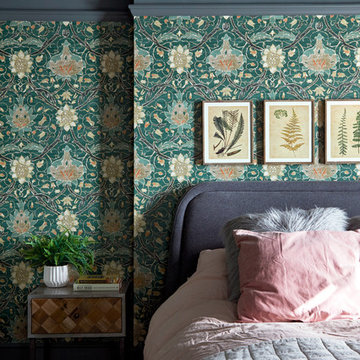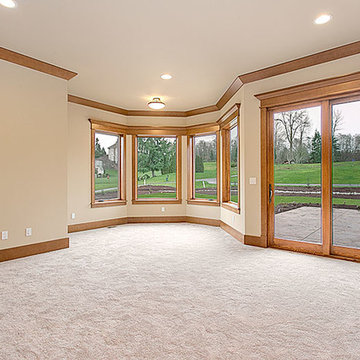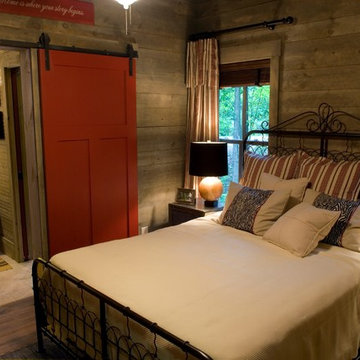Idées déco de chambres craftsman
Trier par :
Budget
Trier par:Populaires du jour
1 - 20 sur 25 397 photos
1 sur 2
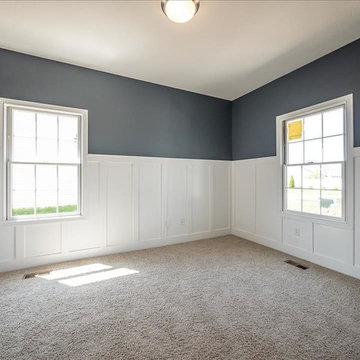
Cette photo montre une chambre craftsman de taille moyenne avec un mur vert et aucune cheminée.

Exemple d'une chambre mansardée ou avec mezzanine craftsman de taille moyenne avec un mur vert, un sol en bois brun et aucune cheminée.
Trouvez le bon professionnel près de chez vous
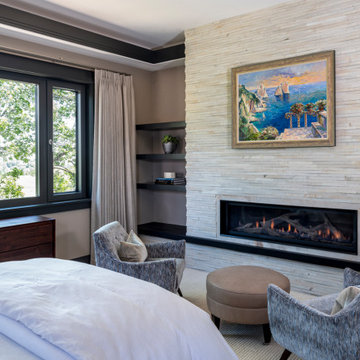
Inspiration pour une chambre craftsman de taille moyenne avec un mur blanc, une cheminée standard, un manteau de cheminée en pierre et un sol blanc.
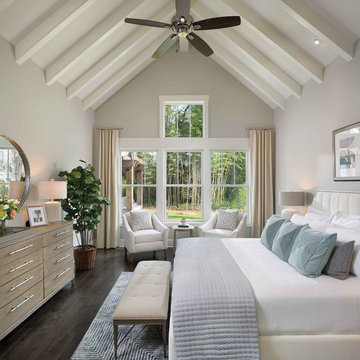
Aménagement d'une chambre parentale craftsman de taille moyenne avec un mur gris, un sol en bois brun et un sol marron.
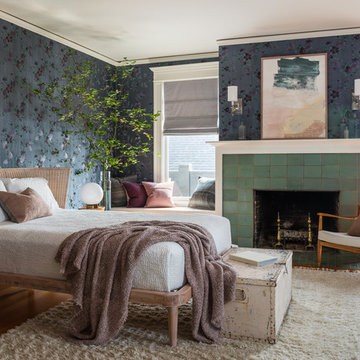
Haris Kenjar Photography and Design
Aménagement d'une chambre parentale craftsman de taille moyenne avec un mur multicolore, un sol en bois brun, une cheminée standard, un manteau de cheminée en carrelage et un sol marron.
Aménagement d'une chambre parentale craftsman de taille moyenne avec un mur multicolore, un sol en bois brun, une cheminée standard, un manteau de cheminée en carrelage et un sol marron.
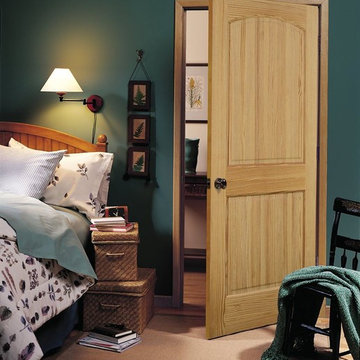
Réalisation d'une chambre craftsman de taille moyenne avec aucune cheminée, un sol marron et un mur vert.
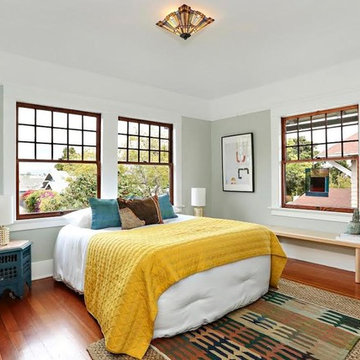
Aménagement d'une chambre craftsman de taille moyenne avec un sol en bois brun, un sol marron et un mur gris.
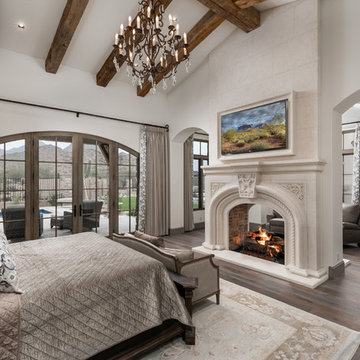
World Renowned Architecture Firm Fratantoni Design created this beautiful home! They design home plans for families all over the world in any size and style. They also have in-house Interior Designer Firm Fratantoni Interior Designers and world class Luxury Home Building Firm Fratantoni Luxury Estates! Hire one or all three companies to design and build and or remodel your home!
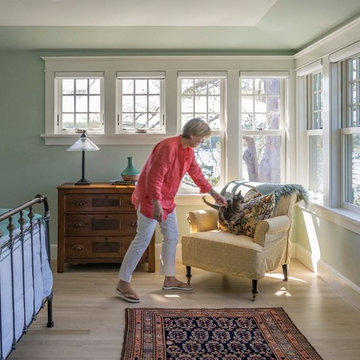
Eric Roth
Idées déco pour une grande chambre d'amis craftsman avec un mur vert, parquet clair, aucune cheminée et un sol marron.
Idées déco pour une grande chambre d'amis craftsman avec un mur vert, parquet clair, aucune cheminée et un sol marron.
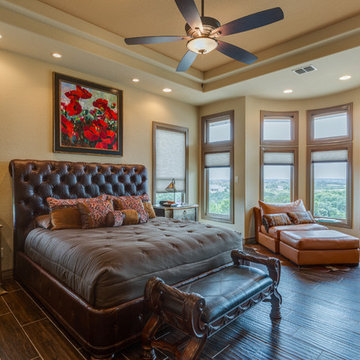
Idée de décoration pour une grande chambre parentale craftsman avec un mur beige et parquet foncé.
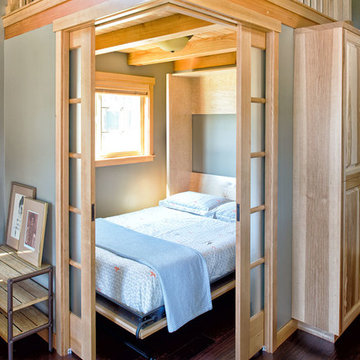
Diane Padys Photography
Cette image montre une petite chambre d'amis craftsman avec un mur gris, parquet foncé et aucune cheminée.
Cette image montre une petite chambre d'amis craftsman avec un mur gris, parquet foncé et aucune cheminée.
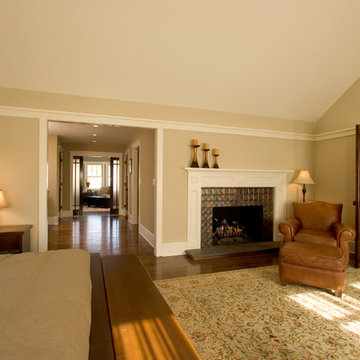
Master Bedroom Suite with Vaulted Ceiling fireplace and sitting room. Custom copper fireplace surround.
Aménagement d'une grande chambre parentale craftsman avec un mur beige, un sol en bois brun, une cheminée standard et un manteau de cheminée en métal.
Aménagement d'une grande chambre parentale craftsman avec un mur beige, un sol en bois brun, une cheminée standard et un manteau de cheminée en métal.
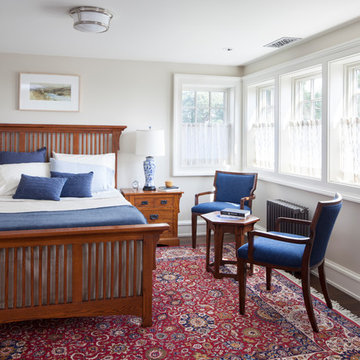
Sitting in one of Capital Hill’s beautiful neighborhoods, the exterior of this residence portrays a
bungalow style home as from the Arts and Craft era. By adding a large dormer to east side of the house,
the street appeal was maintained which allowed for a large master suite to be added to the second
floor. As a result, the two guest bedrooms and bathroom were relocated to give to master suite the
space it needs. Although much renovation was done to the Federalist interior, the original charm was
kept by continuing the formal molding and other architectural details throughout the house. In addition
to opening up the stair to the entry and floor above, the sense of gained space was furthered by opening
up the kitchen to the dining room and remodeling the space to provide updated finishes and appliances
as well as custom cabinetry and a hutch. The main level also features an added powder room with a
beautiful black walnut vanity.
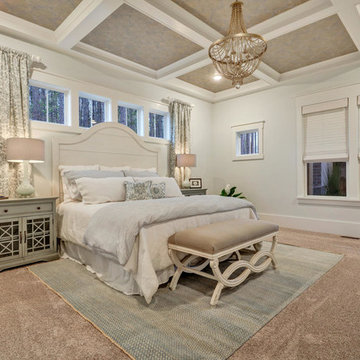
Cette photo montre une chambre craftsman de taille moyenne avec un mur bleu et un sol beige.
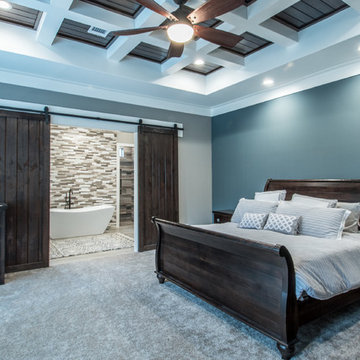
Cette image montre une grande chambre craftsman avec un mur bleu, aucune cheminée et un sol gris.
Idées déco de chambres craftsman
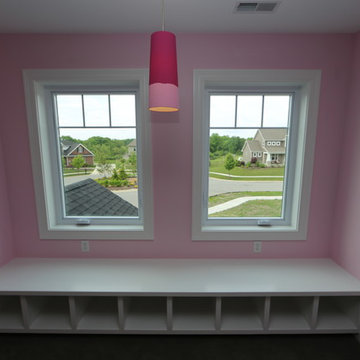
An incredible custom 3,300 square foot custom Craftsman styled 2-story home with detailed amenities throughout.
Cette photo montre une grande chambre craftsman avec un mur rose et un sol marron.
Cette photo montre une grande chambre craftsman avec un mur rose et un sol marron.
1
