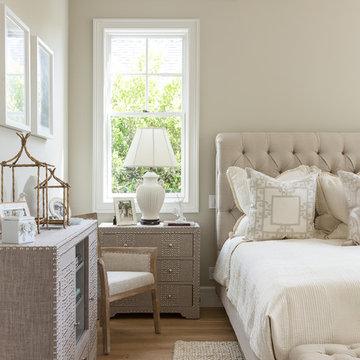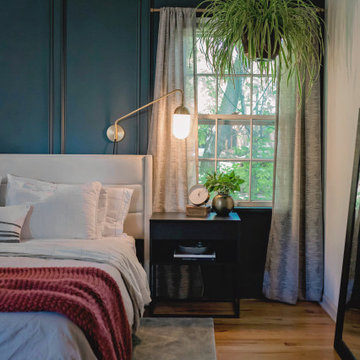Idées déco de chambres craftsman
Trier par :
Budget
Trier par:Populaires du jour
41 - 60 sur 25 403 photos
1 sur 2
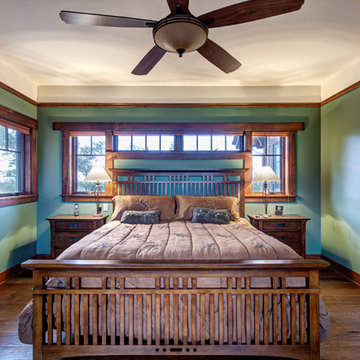
Exemple d'une grande chambre parentale craftsman avec un mur vert, un sol en bois brun, aucune cheminée et un sol marron.
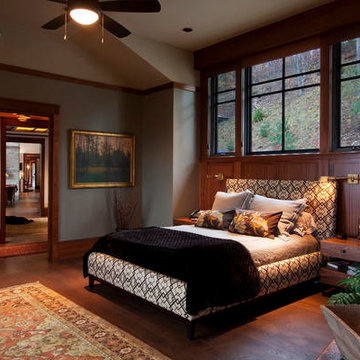
J. Weiland, Photographer
Cette image montre une grande chambre parentale craftsman avec un mur gris, un sol en bois brun et un sol marron.
Cette image montre une grande chambre parentale craftsman avec un mur gris, un sol en bois brun et un sol marron.
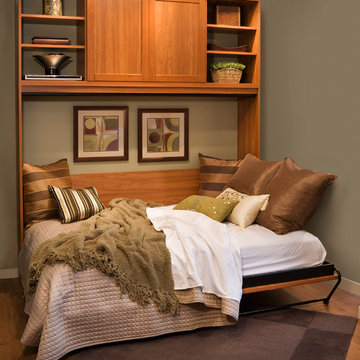
Réalisation d'une chambre d'amis craftsman de taille moyenne avec un mur vert et un sol en bois brun.
Trouvez le bon professionnel près de chez vous
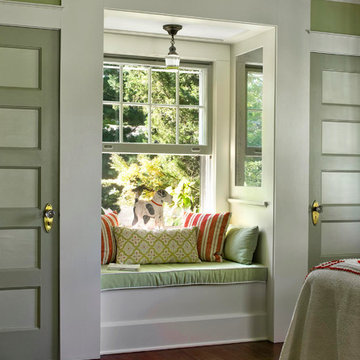
Bedrooms by Empire Restoration and Consulting
Exemple d'une très grande chambre d'amis craftsman avec un mur vert et un sol en bois brun.
Exemple d'une très grande chambre d'amis craftsman avec un mur vert et un sol en bois brun.
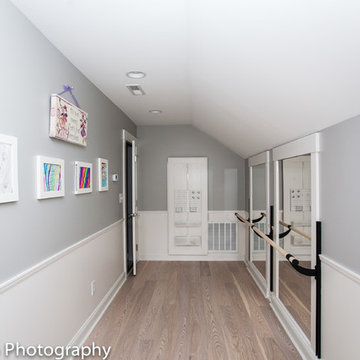
Attic space converted to kids bedroom and bath
Dan Xiao photography
Cette image montre une chambre craftsman de taille moyenne avec un mur gris, parquet clair et aucune cheminée.
Cette image montre une chambre craftsman de taille moyenne avec un mur gris, parquet clair et aucune cheminée.
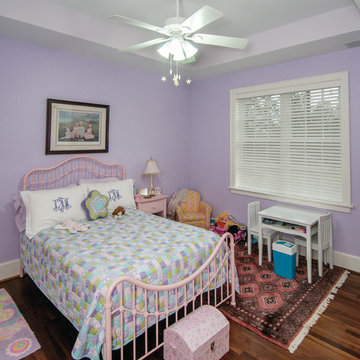
Each bedroom features elegant ceiling treatments, a walk-in closet, and full bathroom. A large utility room with a sink is conveniently placed down the hall from the secondary bedrooms.
G. Frank Hart Photography: http://www.gfrankhartphoto.com
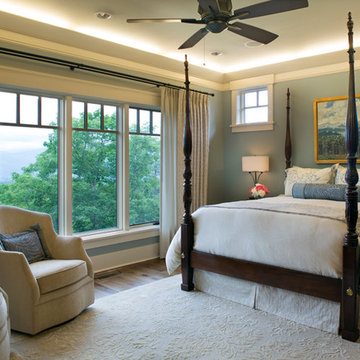
Cette image montre une chambre parentale craftsman avec un sol en bois brun.
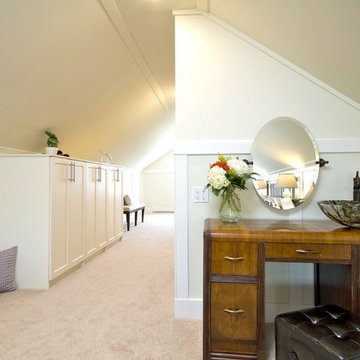
When the owners converted the attic level of their home into a master suite, clothes storage was a challenge. STOR-X designed a series of wardrobe cabinets to accommodate both long and short hanging, shoe storage a more. All neatly behind doors.
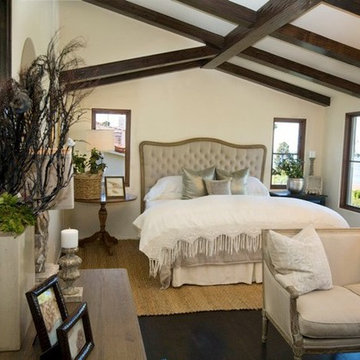
www.corinnecobabe.com
Inspiration pour une chambre parentale craftsman de taille moyenne avec un mur blanc, parquet foncé et un sol marron.
Inspiration pour une chambre parentale craftsman de taille moyenne avec un mur blanc, parquet foncé et un sol marron.
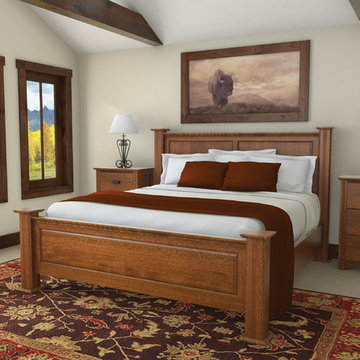
The Highlander Bedroom Collection is Woodley Brothers' take on classic mission design. Beaded accents, profiled tops, a raised panel headboard and decorative trim come together beautifully adding a twist to a classic style. Shown in Quarter-Sawn White Oak with a Coffee Finish.

This 2-story home includes a 3- car garage with mudroom entry, an inviting front porch with decorative posts, and a screened-in porch. The home features an open floor plan with 10’ ceilings on the 1st floor and impressive detailing throughout. A dramatic 2-story ceiling creates a grand first impression in the foyer, where hardwood flooring extends into the adjacent formal dining room elegant coffered ceiling accented by craftsman style wainscoting and chair rail. Just beyond the Foyer, the great room with a 2-story ceiling, the kitchen, breakfast area, and hearth room share an open plan. The spacious kitchen includes that opens to the breakfast area, quartz countertops with tile backsplash, stainless steel appliances, attractive cabinetry with crown molding, and a corner pantry. The connecting hearth room is a cozy retreat that includes a gas fireplace with stone surround and shiplap. The floor plan also includes a study with French doors and a convenient bonus room for additional flexible living space. The first-floor owner’s suite boasts an expansive closet, and a private bathroom with a shower, freestanding tub, and double bowl vanity. On the 2nd floor is a versatile loft area overlooking the great room, 2 full baths, and 3 bedrooms with spacious closets.
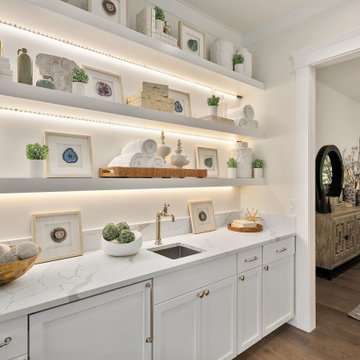
Master suite coffee bar and built-ins featuring a prep sink and under counter beverage cooler.
Cette image montre une chambre parentale craftsman avec un mur blanc, un sol en bois brun et un sol marron.
Cette image montre une chambre parentale craftsman avec un mur blanc, un sol en bois brun et un sol marron.
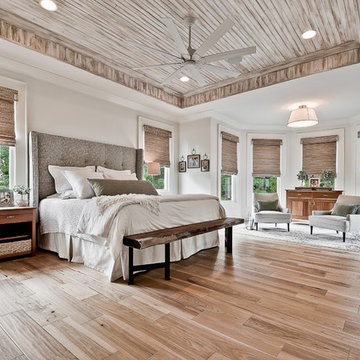
Exemple d'une grande chambre parentale craftsman avec un mur blanc, parquet clair et un sol marron.
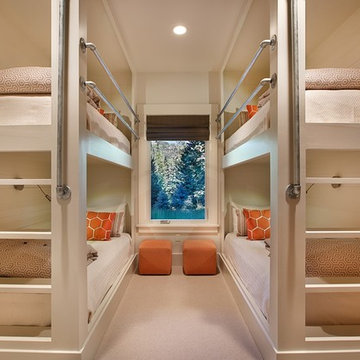
Cette image montre une chambre craftsman de taille moyenne avec un mur blanc et aucune cheminée.
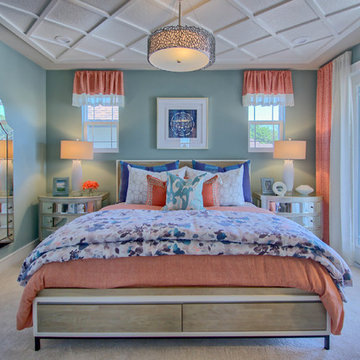
Cette image montre une chambre craftsman de taille moyenne avec un mur beige, aucune cheminée et un sol beige.
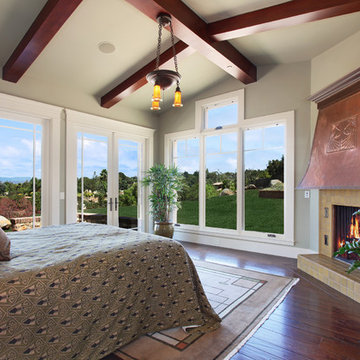
Jeri Koegel
Exemple d'une grande chambre parentale craftsman avec un mur gris, parquet foncé, une cheminée d'angle et un manteau de cheminée en carrelage.
Exemple d'une grande chambre parentale craftsman avec un mur gris, parquet foncé, une cheminée d'angle et un manteau de cheminée en carrelage.
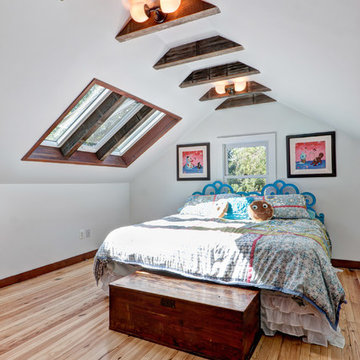
Bedroom
Robert Hornak Photography
Exemple d'une chambre craftsman avec un mur blanc et parquet clair.
Exemple d'une chambre craftsman avec un mur blanc et parquet clair.
Idées déco de chambres craftsman
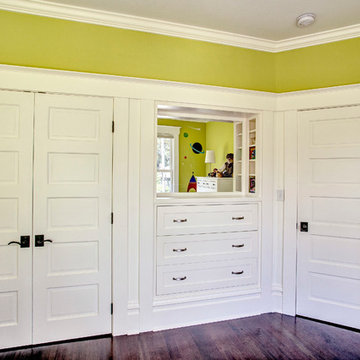
Two doors were tied together with a built-in dresser and mirror.
John Wilbanks Photography
Aménagement d'une chambre craftsman avec un mur multicolore.
Aménagement d'une chambre craftsman avec un mur multicolore.
3
