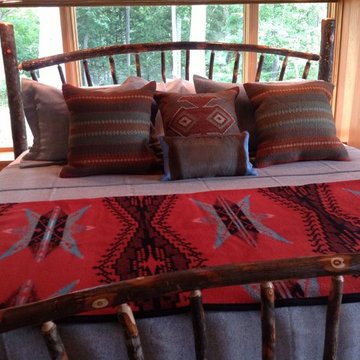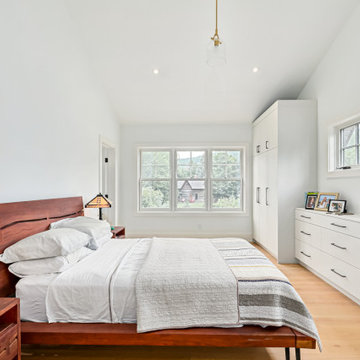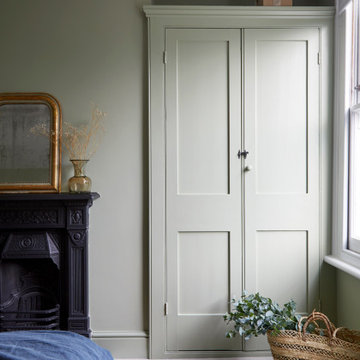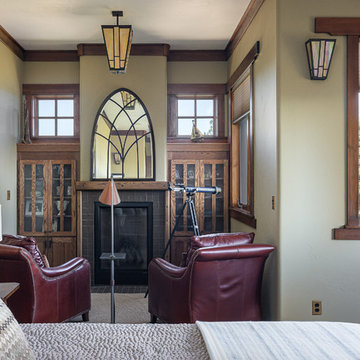Idées déco de chambres craftsman
Trier par :
Budget
Trier par:Populaires du jour
81 - 100 sur 25 402 photos
1 sur 2
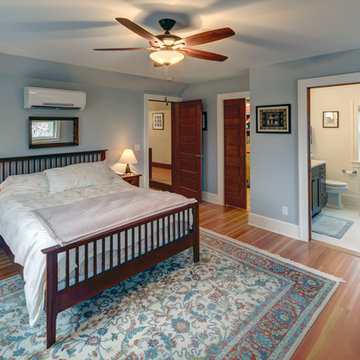
A growing family needed extra space in their 1930 Bungalow. We designed an addition sensitive to the neighborhood and complimentary to the original design that includes a generously sized one car garage, a 350 square foot screen porch and a master suite with walk-in closet and bathroom. The original upstairs bathroom was remodeled simultaneously, creating two new bathrooms. The master bathroom has a curbless shower and glass tile walls that give a contemporary vibe. The screen porch has a fir beadboard ceiling and the floor is random width white oak planks milled from a 120 year-old tree harvested from the building site to make room for the addition.
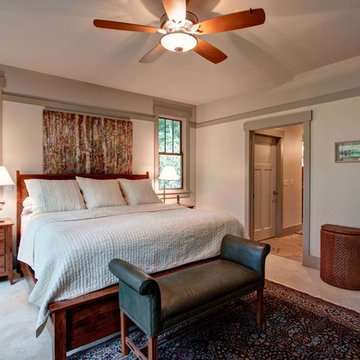
Cette image montre une chambre craftsman avec un mur gris et aucune cheminée.
Trouvez le bon professionnel près de chez vous
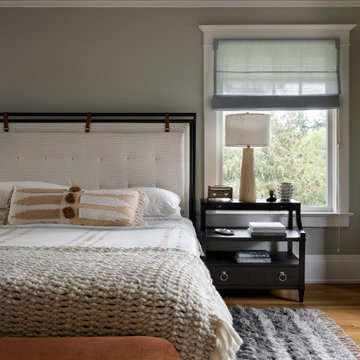
Photography by Miranda Estes
Cette image montre une chambre parentale craftsman de taille moyenne avec un mur vert et un sol en bois brun.
Cette image montre une chambre parentale craftsman de taille moyenne avec un mur vert et un sol en bois brun.
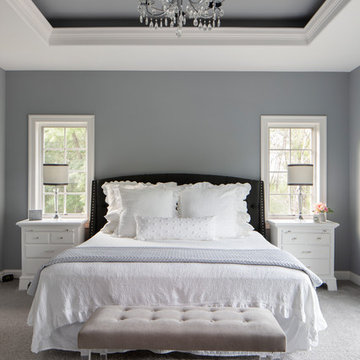
Trey ceiling painted the same Network Grey color of the walls is accented by the white painted crown and millwork. The Lights of Distinction chandelair and painted wood fireplace mantel adds the romance to this Master Bedroom.
Full patio door allows walk out onto outdoor deck and the sun to shine in. (Ryan Hainey)
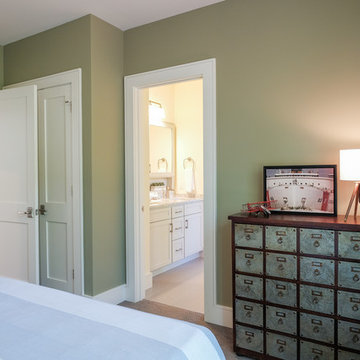
Inspiration pour une chambre craftsman de taille moyenne avec un mur vert, aucune cheminée et un sol gris.
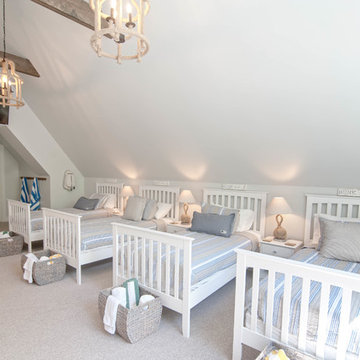
The Loon Room: Kids bunk room- As a weekly rental property built specifically for family vacations and group trips, maximizing comfortable sleeping space was a top priority. We used the extra-large bonus room above the garage as a bunk room designed for kids, but still comfortable enough for adult guests in larger groups. With 4 twin beds and a twin over full bunk this room sleeps 7 with some leftover space for a craft area and library stocked with children and young adult books.
While the slanted walls were a decorating challenge, we used the same paint color on all of the walls and ceilings to wrap the room in one cohesive color without drawing attention to the lines. The faux beams and nautical jute rope light fixtures added some fun, whimsical elements that evoke a campy, boating theme without being overly nautical, since the house is on a lake and not on the ocean. Some other great design elements include a large dresser with boat cleat pulls, and some vintage oars and a boat motor mounted to the wall on the far side of the room.
We wanted to really make this room a getaway, where the kids could hang out and have their own space, so finding a spot for a TV and DVD player was key. We found that the best place to actually see the TV from all of the beds in the room was mounted up near the ceiling opposite the window. We also ran a wire through the wall into the closet, which was the perfect place to store a DVD player.
Wall Color- Wickham Grey by Benjamin Moore
Decor- My Sister's Garage
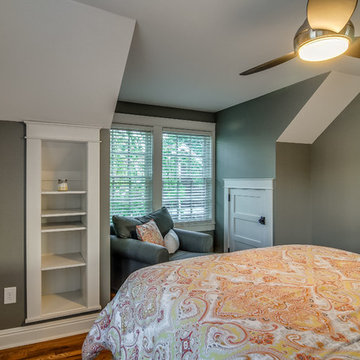
Garrett Buell
Idées déco pour une petite chambre d'amis craftsman avec un mur gris et un sol en bois brun.
Idées déco pour une petite chambre d'amis craftsman avec un mur gris et un sol en bois brun.
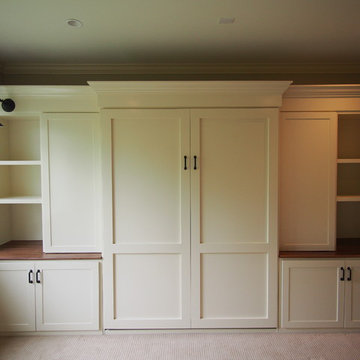
Custom Built Murphy bed and cabinets in Boulder, Co by rossmönster designs.
Inspiration pour une grande chambre craftsman avec un mur beige et aucune cheminée.
Inspiration pour une grande chambre craftsman avec un mur beige et aucune cheminée.
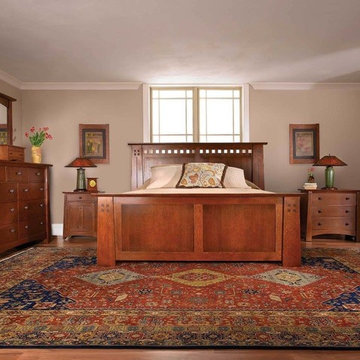
Clean lines and pureness of function make the Stickley Mission Collection truly timeless, and the look is as appropriate in today's homes as it was over a century ago. Possessing a distinguished pedigree yet uniquely modern, Mission furniture makes itself at home in every room of the house, telling the world that you appreciate sophisticated comfort and solid craftsmanship.
Available from Knilans' Furniture & Interiors, Davenport, IA. www.knilansfurniture.com
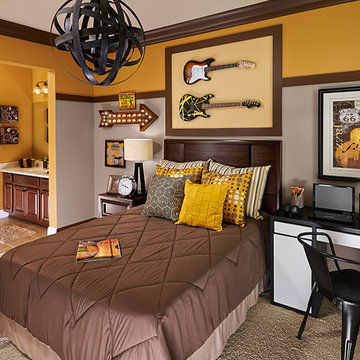
Guest bedroom to fit your rock n roll style!
Cette photo montre une chambre craftsman de taille moyenne avec un mur jaune.
Cette photo montre une chambre craftsman de taille moyenne avec un mur jaune.
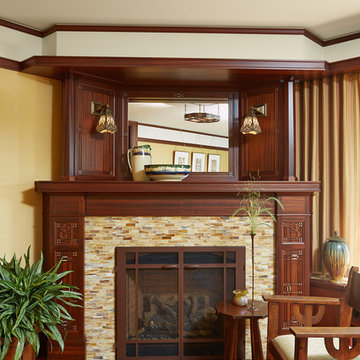
Architecture & Interior Design: David Heide Design Studio
Photos: Susan Gilmore Photography
Aménagement d'une chambre parentale craftsman avec un mur jaune, un sol en bois brun, un manteau de cheminée en carrelage et une cheminée standard.
Aménagement d'une chambre parentale craftsman avec un mur jaune, un sol en bois brun, un manteau de cheminée en carrelage et une cheminée standard.
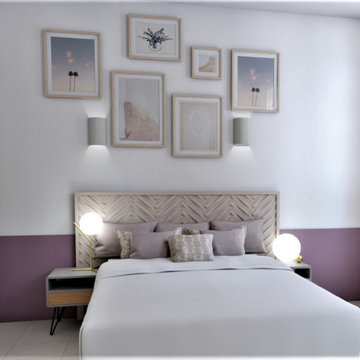
Idées déco pour une chambre parentale haussmannienne et grise et rose craftsman de taille moyenne avec un mur violet, une cheminée standard, un manteau de cheminée en pierre, un sol blanc et boiseries.
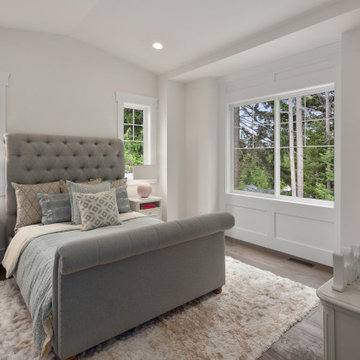
Secondary bedroom
Cette image montre une chambre d'amis grise et rose craftsman de taille moyenne avec un mur blanc, un sol en bois brun et un sol marron.
Cette image montre une chambre d'amis grise et rose craftsman de taille moyenne avec un mur blanc, un sol en bois brun et un sol marron.
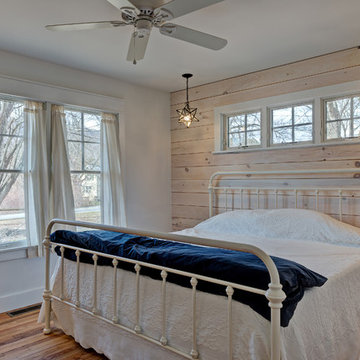
Aménagement d'une chambre d'amis craftsman de taille moyenne avec un mur blanc, un sol en bois brun, aucune cheminée et un sol marron.
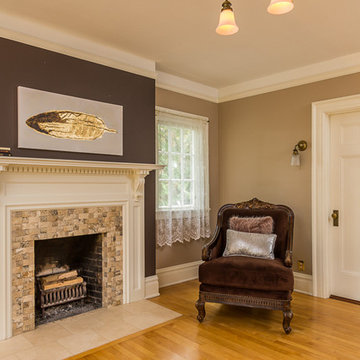
Master Suite
Rachael Renee' Photography
Exemple d'une chambre craftsman avec une cheminée standard et un manteau de cheminée en brique.
Exemple d'une chambre craftsman avec une cheminée standard et un manteau de cheminée en brique.
Idées déco de chambres craftsman
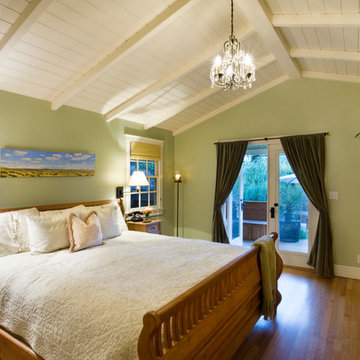
Jed Hirsch, General Building Contractor, Inc., specializes in building, remodeling, accenting and perfecting fine homes for an array of clientele that demand only the finest in craftsmanship, materials and service. We specialize in the Santa Barbara community and are proud that our stellar reputation drives our business growth.
5
