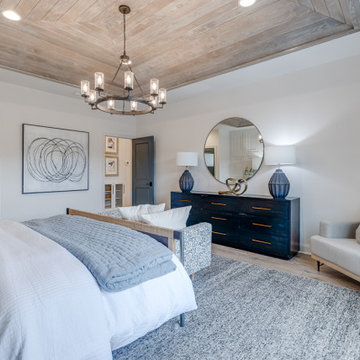Idées déco de chambres craftsman
Trier par :
Budget
Trier par:Populaires du jour
141 - 160 sur 25 403 photos
1 sur 2
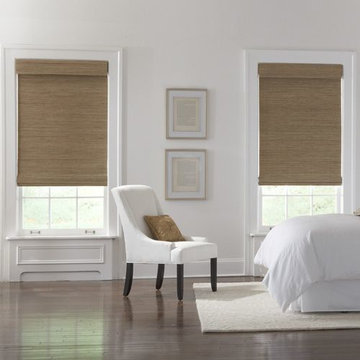
Natural Woven Shades with white bedroom paint, bedding decor * decor highlight the beautiful Craftsman style windows.
Aménagement d'une chambre parentale craftsman de taille moyenne avec un mur blanc, parquet foncé, aucune cheminée et un sol marron.
Aménagement d'une chambre parentale craftsman de taille moyenne avec un mur blanc, parquet foncé, aucune cheminée et un sol marron.
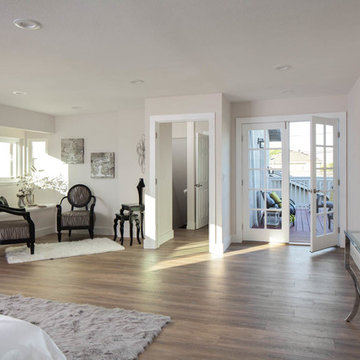
Baron Construction & Remodeling Co.
San Jose Complete Interior Home Remodel
Kitchen and Bathroom Design & Remodel
Living Room & Interior Design Remodel
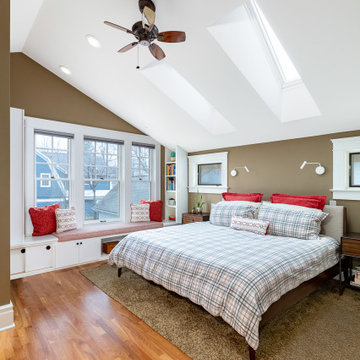
The new primary suite is spacious due to the clever layout, vaulted white ceiling, skylights and large windows. There is a charming nook with an in-build window seat with storage underneath, and built-in bookshelves on either side. Movable reading lights above the bed aid in making this a space the homeowners won't want to leave! The wall color is CSP-260 Taupe Fedora from Benjamin moore.
Trouvez le bon professionnel près de chez vous
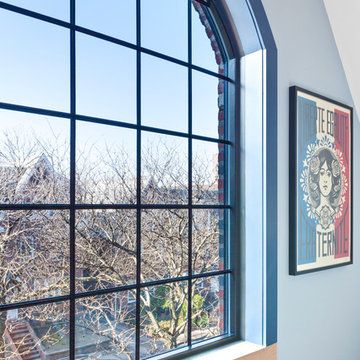
Pixie Interiors
Aménagement d'une très grande chambre parentale craftsman avec un mur bleu, parquet clair, aucune cheminée et un sol marron.
Aménagement d'une très grande chambre parentale craftsman avec un mur bleu, parquet clair, aucune cheminée et un sol marron.
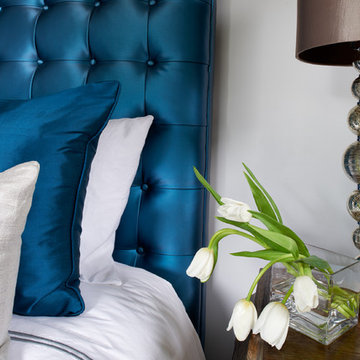
We took the design to a sexy and glamorous level with a tufted turquoise headboard and coordinating drum light.
Exemple d'une chambre craftsman de taille moyenne avec un mur gris, aucune cheminée et un sol multicolore.
Exemple d'une chambre craftsman de taille moyenne avec un mur gris, aucune cheminée et un sol multicolore.
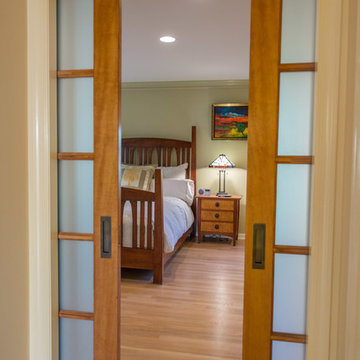
Our clients wished to remodel their master bedroom and bath to accommodate their changing mobility challenges. They expressed the importance of maximizing functionality to allow accessibility in a space that was elegant, refined and felt like home. We crafted a design plan that included converting two smaller bedrooms, a small bath and walk-in closet into a spacious master suite with a wheelchair accessible bathroom and three closets.
Custom, double pocket doors invite you into the 25-foot wide, light-filled bedroom with generous floor space to maneuver around the bed and furniture. Hardwood floors, recessed lighting and window views to the owner’s gardens make this bedroom particularly warm and inviting.
In the bathroom, the 5×7 roll-in shower features natural marble tile with a custom rug pattern. There’s also a new, accessible sink and vanity with plenty of storage. Wider hallways and pocket doors were installed throughout as well as a completely updated seated chairlift that allows access from the garage to the second floor. Altogether, it’s a beautiful space where the homeowners can comfortably live for years to come.
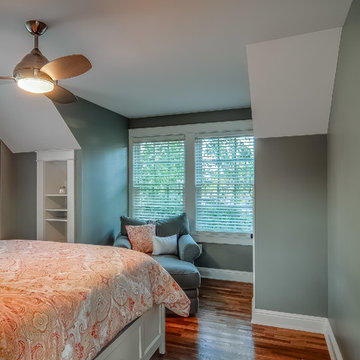
Garrett Buell
Réalisation d'une petite chambre d'amis craftsman avec un mur gris et un sol en bois brun.
Réalisation d'une petite chambre d'amis craftsman avec un mur gris et un sol en bois brun.
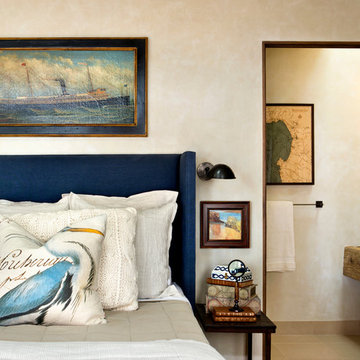
Inspiration pour une chambre d'amis craftsman de taille moyenne avec un mur beige, un sol en bois brun et un sol marron.
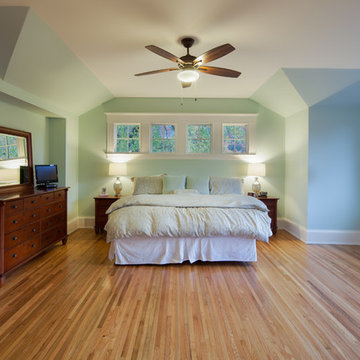
contractor: Stirling Group, Charlotte, NC
architect: Studio H Design, Charlotte, NC
photography: Sterling E. Stevens Design Photo, Raleigh, NC
engineering: Intelligent Design Engineering, Charlotte, NC
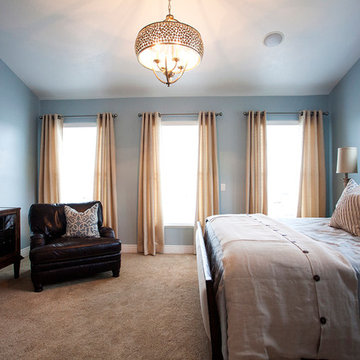
Large master bedroom with a clam and serene design. Long pleated curtains anchor the windows, letting in lots of sunlight. Master bedroom in the Sunburst house plan by Walker Home Design.
Photographer: Kevin Kiernan
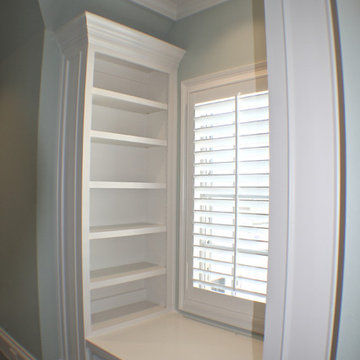
Custom window book case and shelving.
Réalisation d'une chambre d'amis craftsman de taille moyenne avec un mur bleu et parquet foncé.
Réalisation d'une chambre d'amis craftsman de taille moyenne avec un mur bleu et parquet foncé.
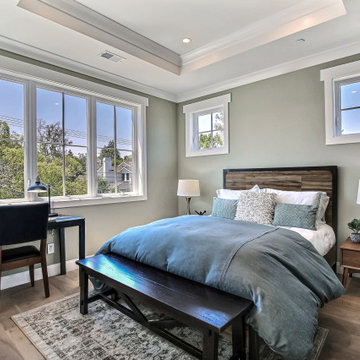
Craftsman Style Residence New Construction 2021
3000 square feet, 4 Bedroom, 3-1/2 Baths
Réalisation d'une chambre d'amis craftsman de taille moyenne avec un mur gris, un sol en bois brun, un sol gris et un plafond décaissé.
Réalisation d'une chambre d'amis craftsman de taille moyenne avec un mur gris, un sol en bois brun, un sol gris et un plafond décaissé.
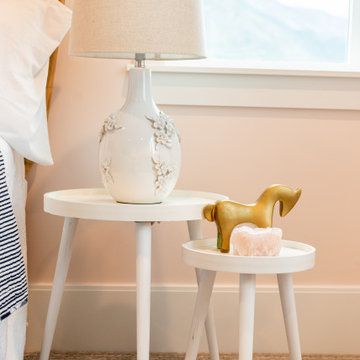
Inspiration pour une chambre craftsman de taille moyenne avec un mur rose, aucune cheminée et un sol beige.
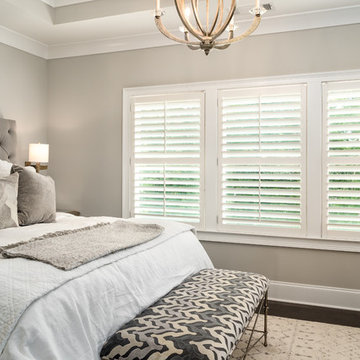
Custom Hardwood Plantation Shutters with 3.5" Louvers | Designed and Professionally Installed by Acadia Shutters
Cette photo montre une chambre parentale craftsman avec un mur beige et parquet foncé.
Cette photo montre une chambre parentale craftsman avec un mur beige et parquet foncé.
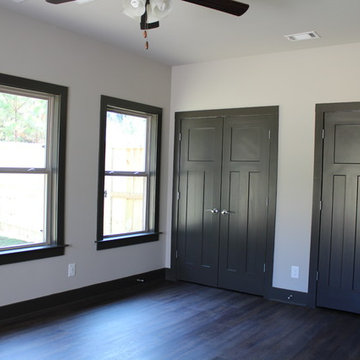
Mother in law suite
Réalisation d'une chambre parentale craftsman de taille moyenne avec un mur blanc, un sol en vinyl, aucune cheminée et un sol noir.
Réalisation d'une chambre parentale craftsman de taille moyenne avec un mur blanc, un sol en vinyl, aucune cheminée et un sol noir.
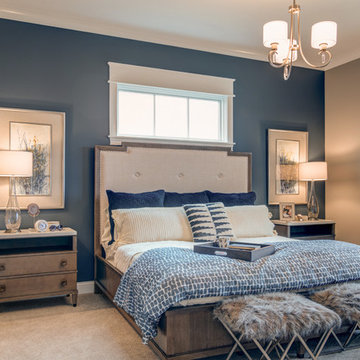
An accent wall in the master bedroom gives this room more character and sets the tone for the interior design. Upon entering the bedroom your eyes are immediately drawn to the blue wall.
Photo by: Thomas Graham
Interior Design by: Everything Home Designs
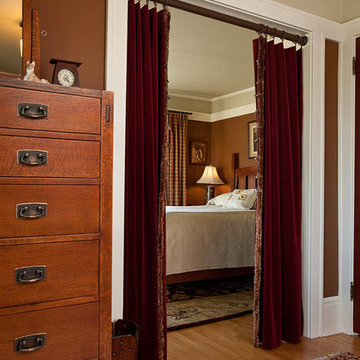
Architecture & Interior Design: David Heide Design Studio Photos: William Wright
Idée de décoration pour une chambre parentale craftsman avec un mur marron, un sol en bois brun et aucune cheminée.
Idée de décoration pour une chambre parentale craftsman avec un mur marron, un sol en bois brun et aucune cheminée.
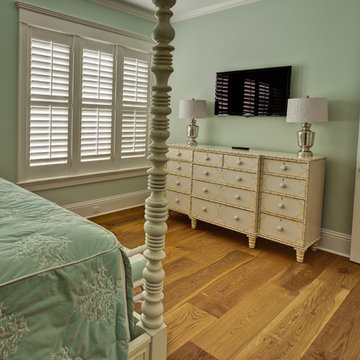
Aménagement d'une chambre parentale craftsman de taille moyenne avec un sol en bois brun, un mur bleu et un sol marron.
Idées déco de chambres craftsman
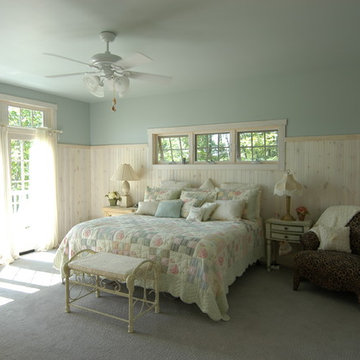
entering the Master Bedroom on the main floor. Large patio door onto the private deck, transom window above the patio door and an awning window above the bed
8
