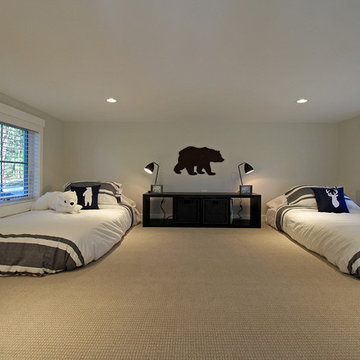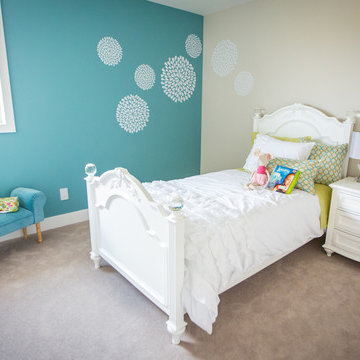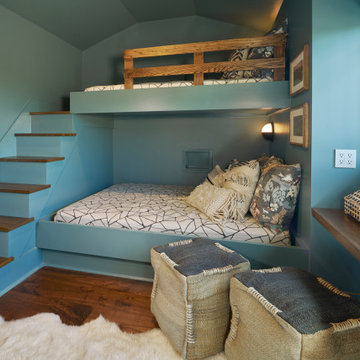Idées déco de chambres craftsman turquoises
Trier par:Populaires du jour
1 - 20 sur 241 photos
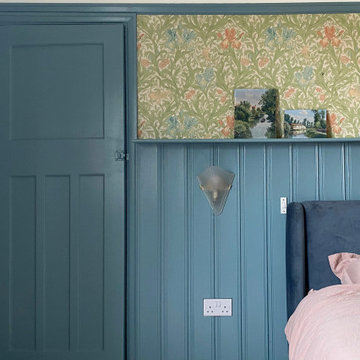
We kept the old wallpaper and just painted the wood to enhance the room design
Inspiration pour une chambre craftsman de taille moyenne avec un mur bleu, une cheminée standard, un manteau de cheminée en lambris de bois, un sol gris et du papier peint.
Inspiration pour une chambre craftsman de taille moyenne avec un mur bleu, une cheminée standard, un manteau de cheminée en lambris de bois, un sol gris et du papier peint.
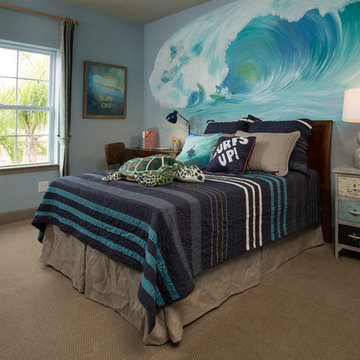
An ocean themed bedroom in the Zespedes model that any kid will be sure to love!
Inspiration pour une grande chambre craftsman avec un mur bleu et un sol beige.
Inspiration pour une grande chambre craftsman avec un mur bleu et un sol beige.
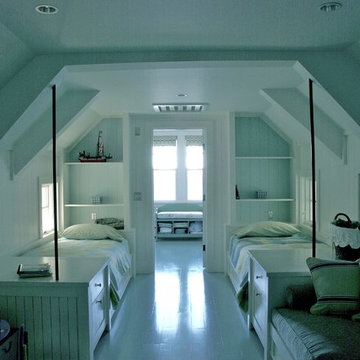
Charles Myer
Cette photo montre une chambre d'amis craftsman avec parquet peint.
Cette photo montre une chambre d'amis craftsman avec parquet peint.
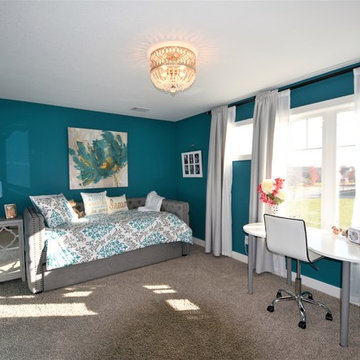
Carrie Babbitt
Aménagement d'une chambre avec moquette craftsman de taille moyenne avec un mur bleu et aucune cheminée.
Aménagement d'une chambre avec moquette craftsman de taille moyenne avec un mur bleu et aucune cheminée.
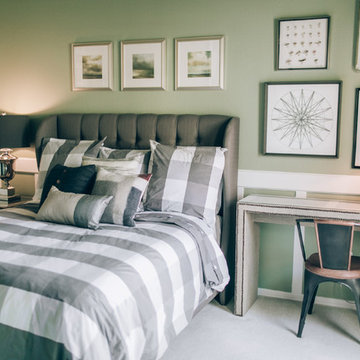
Cette photo montre une chambre craftsman de taille moyenne avec un mur vert, aucune cheminée et un sol gris.
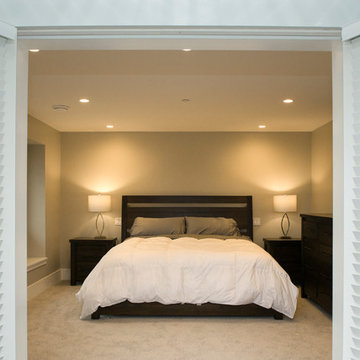
Master bedroom on upper floor of home. Features a small balcony with large windows to see mountain views, large walk-in closet and ensuite bath.
PC: Andy White
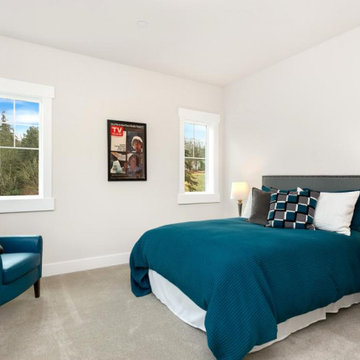
Cette photo montre une grande chambre avec moquette craftsman avec un mur blanc et un sol gris.
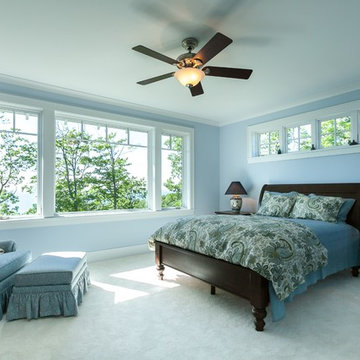
Williamson Photography
Aménagement d'une grande chambre craftsman avec un mur bleu.
Aménagement d'une grande chambre craftsman avec un mur bleu.
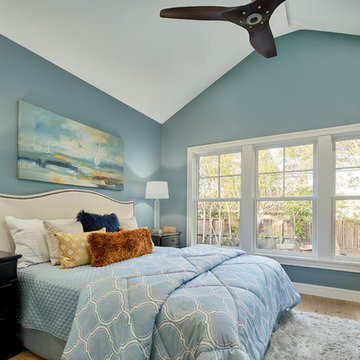
Photo by Dean Biryini
Idée de décoration pour une chambre d'amis craftsman de taille moyenne avec un mur bleu, parquet clair et un sol marron.
Idée de décoration pour une chambre d'amis craftsman de taille moyenne avec un mur bleu, parquet clair et un sol marron.
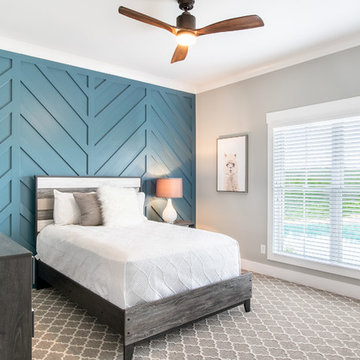
Stone and stucco combine with multiple gable peaks and an impressive, front entry to create stunning curb appeal for this European house plan. The grand foyer greets visitors on the inside, while the dining room and bedroom/study flank the foyer on both sides. Further along, the great room includes a cathedral ceiling, porch access and wall of windows to view outdoor scenery. The breakfast room and kitchen are also open to the great room and one another, simplifying mealtime. On the other side of the house plan, a large master suite was designed to pamper the homeowner. A bowed sitting area grants extra space in the bedroom, while the luxurious master bath features a corner shower, large soaking tub, his-and-her vanities and private privy. In the basement are three bedrooms, each with their own full bath, an added treat! A large rec room with fireplace completes the basement and provides an additional gathering space in the house plan.
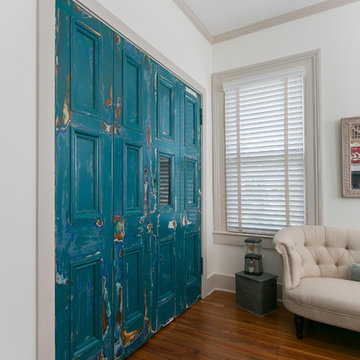
Complete home remodel, including a bright new kitchen, two bathrooms, fantastic reclaimed doors, and new flooring and finishes throughout the home. Photos by Patrick Brickman.
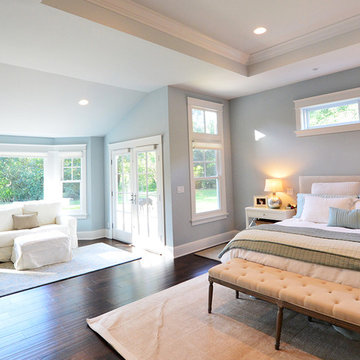
Cette image montre une grande chambre parentale craftsman avec un sol en vinyl, aucune cheminée et un mur gris.
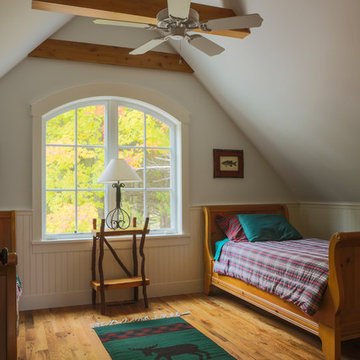
Exemple d'une chambre d'amis craftsman de taille moyenne avec un mur blanc, un sol en bois brun, aucune cheminée et un sol marron.
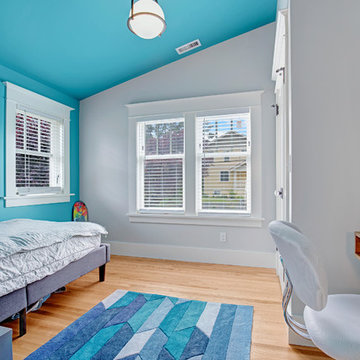
Our clients loved their homes location but needed more space. We added two bedrooms and a bathroom to the top floor and dug out the basement to make a daylight living space with a rec room, laundry, office and additional bath.
Although costly, this is a huge improvement to the home and they got all that they hoped for.
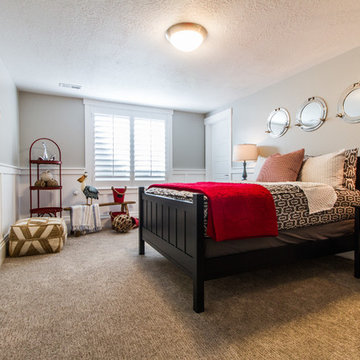
Idée de décoration pour une chambre craftsman de taille moyenne avec un mur gris, aucune cheminée et un sol beige.
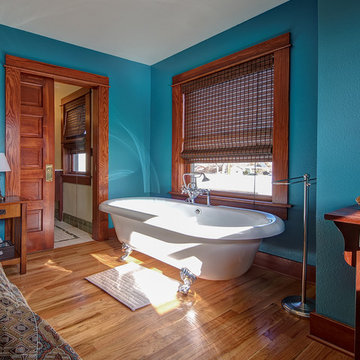
Réalisation d'une chambre parentale craftsman de taille moyenne avec un mur bleu, un sol en bois brun, une cheminée standard, un manteau de cheminée en carrelage et un sol marron.
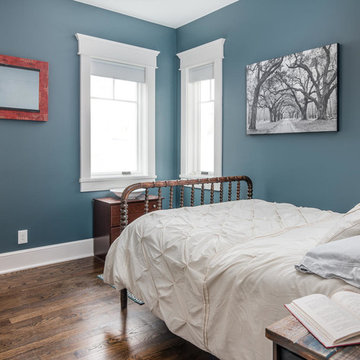
Exemple d'une petite chambre d'amis craftsman avec un mur bleu, un sol en bois brun et un sol marron.
Idées déco de chambres craftsman turquoises
1
