Idées déco de chambres d'ado
Trier par :
Budget
Trier par:Populaires du jour
1 - 20 sur 3 106 photos
1 sur 3
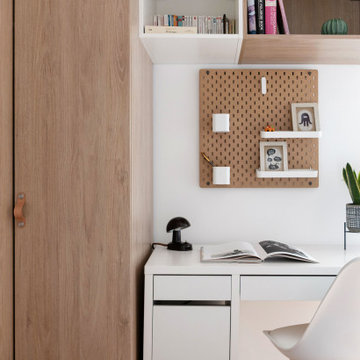
Dressing et rangement supérieur : LEROY MERLIN
Bureau et support mural : IKEA
Chaise : IKEA
Cette image montre une petite chambre d'enfant nordique avec un mur blanc.
Cette image montre une petite chambre d'enfant nordique avec un mur blanc.
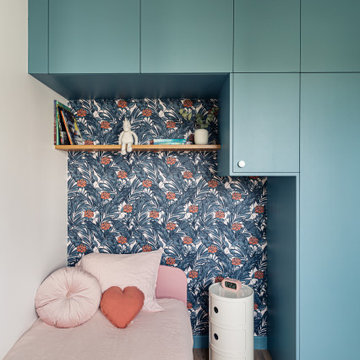
Projet d'agencement d'un appartement des années 70. L'objectif était d'optimiser et sublimer les espaces en créant des meubles menuisés.
Les couleurs acidulées apportent Pep's et fraicheur tout en relevant les jeux de profondeur.
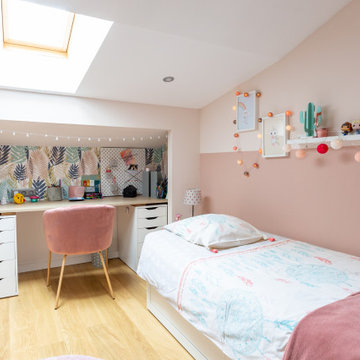
Cette image montre une chambre d'enfant design de taille moyenne avec un mur rose, parquet clair, un sol beige et du papier peint.
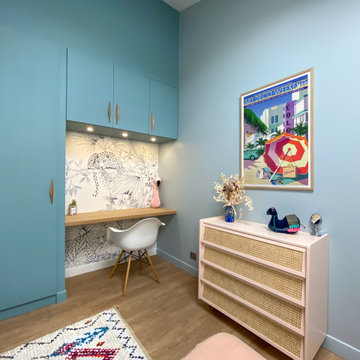
Inspiration pour une chambre d'enfant design de taille moyenne avec un bureau, un mur bleu, un sol beige et parquet clair.
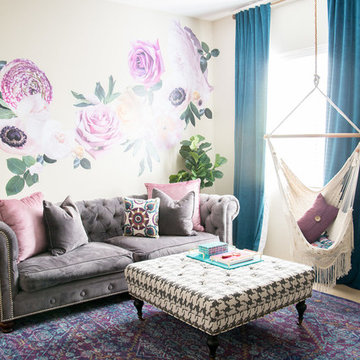
This teen room has the jewel tones and fun textures and fabrics to add to the spunk!
Aménagement d'une chambre d'enfant romantique de taille moyenne avec moquette et un mur multicolore.
Aménagement d'une chambre d'enfant romantique de taille moyenne avec moquette et un mur multicolore.
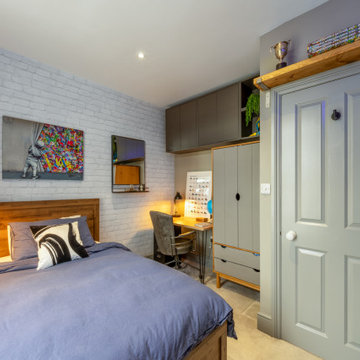
A completely refurbished bedroom for a teenage boy. Additional storage was a big part of the brief as was amending the layout. We decided on an industrial theme for the room. We retained the existing carpet and curtains. An ottoman double bed was added along with wall mounted cupboards and a freestanding wardrobe with storage drawers. An neon sign was commissioned as a fun feature in an apres ski design that the clients chose which worked really well.
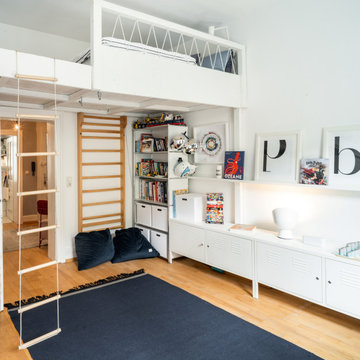
Idées déco pour une chambre d'enfant contemporaine de taille moyenne avec un mur blanc et un sol en bois brun.
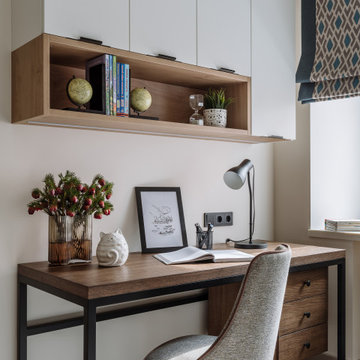
Фото: Шангина Ольга
Стиль: Рябова Ольга
Réalisation d'une petite chambre d'enfant design avec un mur beige, un sol en bois brun et un sol beige.
Réalisation d'une petite chambre d'enfant design avec un mur beige, un sol en bois brun et un sol beige.
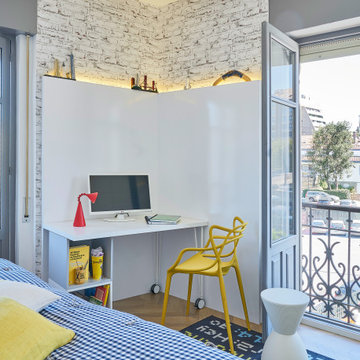
Mesa de estudio con led integrado. Taburete y silla de Kartell. Papel pintado ladrillo envejecido.
Idées déco pour une petite chambre d'enfant classique avec un bureau, un mur blanc, sol en stratifié et du papier peint.
Idées déco pour une petite chambre d'enfant classique avec un bureau, un mur blanc, sol en stratifié et du papier peint.
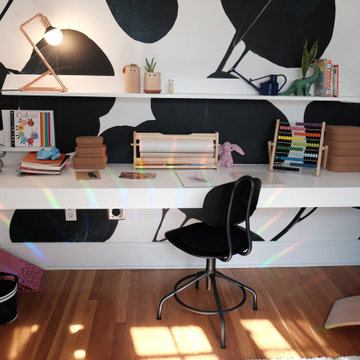
Cette photo montre une petite chambre d'enfant tendance avec un mur blanc et un sol en bois brun.
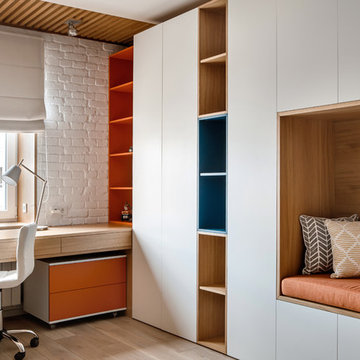
Idée de décoration pour une chambre d'enfant design de taille moyenne avec un sol en bois brun, un bureau, un mur blanc et un sol beige.
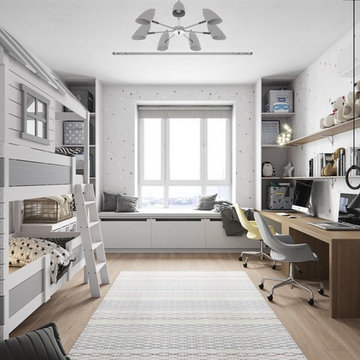
Полное описание проекта: https://lesh-84.ru/ru/news/prostornaya-kvartira-na-petrovskom-prospekte?utm_source=houzz
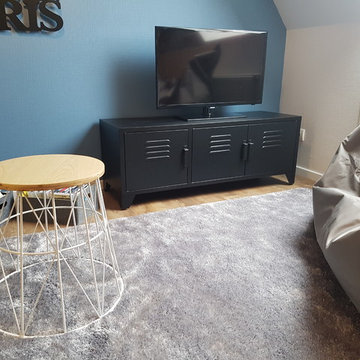
Impression Intérieure
Réalisation d'une petite chambre d'enfant urbaine avec un mur bleu, un sol en vinyl et un sol beige.
Réalisation d'une petite chambre d'enfant urbaine avec un mur bleu, un sol en vinyl et un sol beige.

Christian Garibaldi
Aménagement d'une chambre d'enfant classique de taille moyenne avec un mur bleu, moquette et un sol gris.
Aménagement d'une chambre d'enfant classique de taille moyenne avec un mur bleu, moquette et un sol gris.
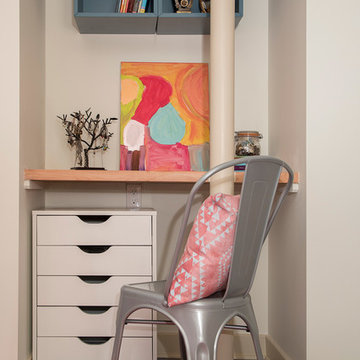
Photography: Mars Photo and Design. Basement alcove in the bedroom provide the perfect space for a small desk. Meadowlark Design + Build utilized every square in of space for this basement remodel project.
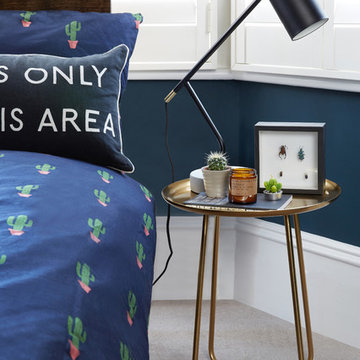
The Brief: Dark, minimal and stylish space to work, game and relax!
The Solution: Dark cosy walls. Lots of texture through textiles. Quirky finds without a 'theme'. Feature neon artwork light and a double gaming station.
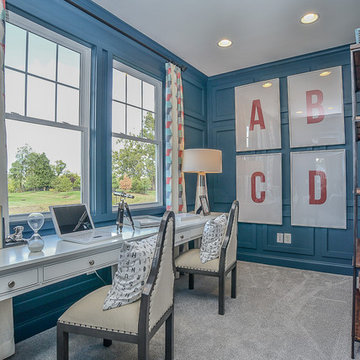
Aménagement d'une chambre d'enfant classique de taille moyenne avec un mur rose, moquette et un sol beige.

Introducing the Courtyard Collection at Sonoma, located near Ballantyne in Charlotte. These 51 single-family homes are situated with a unique twist, and are ideal for people looking for the lifestyle of a townhouse or condo, without shared walls. Lawn maintenance is included! All homes include kitchens with granite counters and stainless steel appliances, plus attached 2-car garages. Our 3 model homes are open daily! Schools are Elon Park Elementary, Community House Middle, Ardrey Kell High. The Hanna is a 2-story home which has everything you need on the first floor, including a Kitchen with an island and separate pantry, open Family/Dining room with an optional Fireplace, and the laundry room tucked away. Upstairs is a spacious Owner's Suite with large walk-in closet, double sinks, garden tub and separate large shower. You may change this to include a large tiled walk-in shower with bench seat and separate linen closet. There are also 3 secondary bedrooms with a full bath with double sinks.
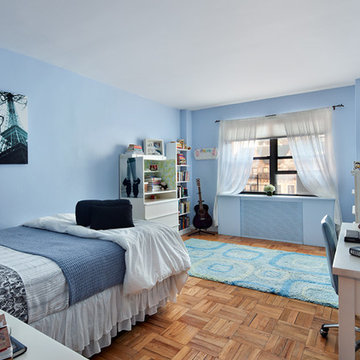
A balance of elements for a teen girl who loves dance and music. White furnishings - Metal element Paisley and black bedding - Water element Animal lamp shade - fire element Plants and images of trees - Wood element
Photo Credit: Donna Dotan Photography
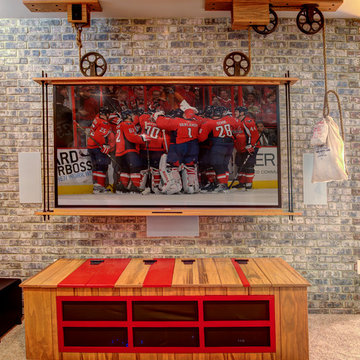
This energetic and inviting space offers entertainment, relaxation, quiet comfort or spirited revelry for the whole family. The fan wall proudly and safely displays treasures from favorite teams adding life and energy to the space while bringing the whole room together.
Idées déco de chambres d'ado
1