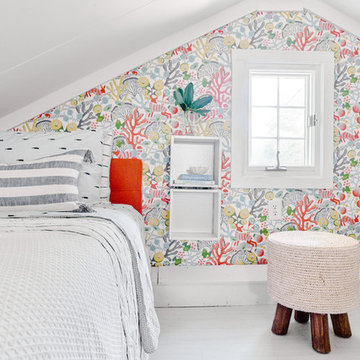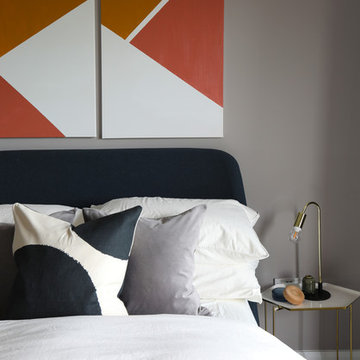Chambre
Trier par:Populaires du jour
1 - 20 sur 1 978 photos
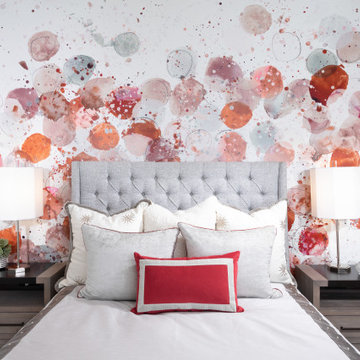
A wall mural highlights this bedroom with an upholstered bed, custom bedding and decorative lighting.
Réalisation d'une petite chambre d'amis minimaliste avec un mur multicolore, sol en stratifié, un sol marron et du papier peint.
Réalisation d'une petite chambre d'amis minimaliste avec un mur multicolore, sol en stratifié, un sol marron et du papier peint.
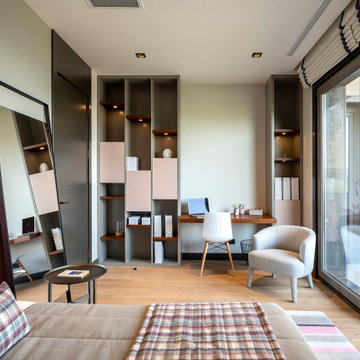
Cette image montre une petite chambre d'amis minimaliste avec un mur rose et sol en stratifié.
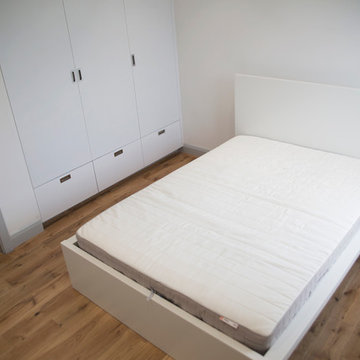
Amy Cooke
Exemple d'une petite chambre d'amis moderne avec un mur blanc, sol en stratifié, aucune cheminée et un sol marron.
Exemple d'une petite chambre d'amis moderne avec un mur blanc, sol en stratifié, aucune cheminée et un sol marron.
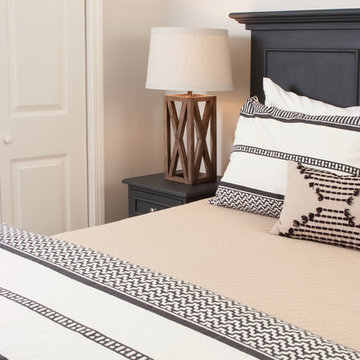
Scott Johnson
Idées déco pour une petite chambre d'amis contemporaine avec un mur gris et sol en stratifié.
Idées déco pour une petite chambre d'amis contemporaine avec un mur gris et sol en stratifié.
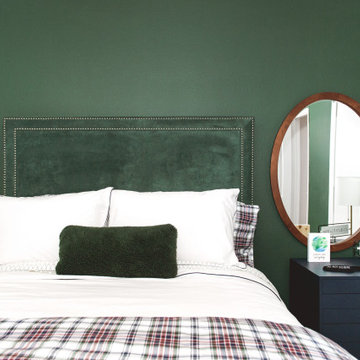
Our client's guests will be green with envy that they don't have this room in their home! Inspired by an existing landscape painting, this room screams outdoors. The custom made bed adds texture to the green walls. This room also doubles as an office space. Wouldn't you want to work in this room?
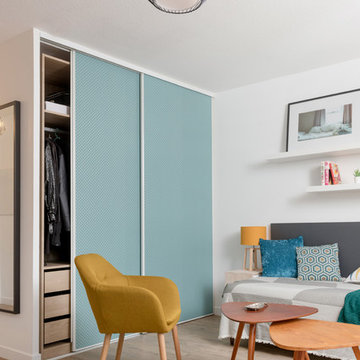
Crédit photos : Sabine Serrad
Cette image montre une petite chambre d'amis nordique avec un mur bleu, sol en stratifié et un sol beige.
Cette image montre une petite chambre d'amis nordique avec un mur bleu, sol en stratifié et un sol beige.
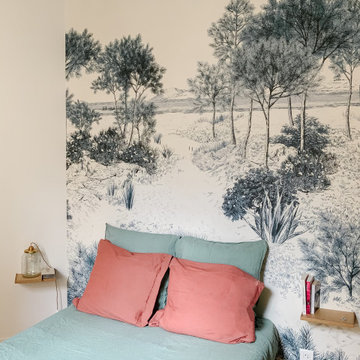
Un panoramique Isidore Leroy rappelle la région bordelaise avec ce monochrome de la dune du Pilat.
Cette image montre une chambre d'amis marine de taille moyenne avec un mur multicolore, sol en stratifié, un sol blanc, un plafond en papier peint et du papier peint.
Cette image montre une chambre d'amis marine de taille moyenne avec un mur multicolore, sol en stratifié, un sol blanc, un plafond en papier peint et du papier peint.
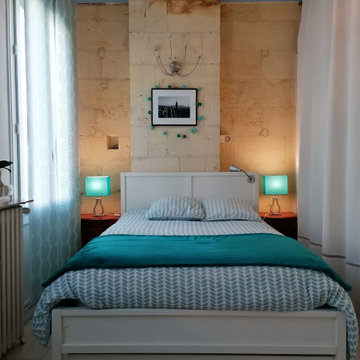
Rénovation complète de la chambre d'adolescent, en rez de rue d'une échoppe traditionnelle Bordelaise, comprenant un grand dressing et donnant sur une salle d'eau privée.
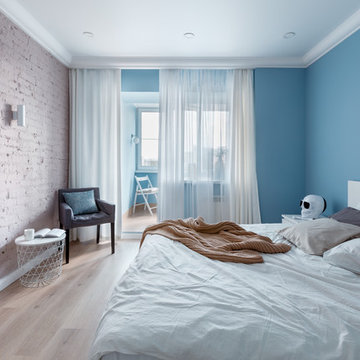
Полина Алехина
Cette photo montre une chambre d'amis tendance de taille moyenne avec un sol beige, un mur bleu et sol en stratifié.
Cette photo montre une chambre d'amis tendance de taille moyenne avec un sol beige, un mur bleu et sol en stratifié.
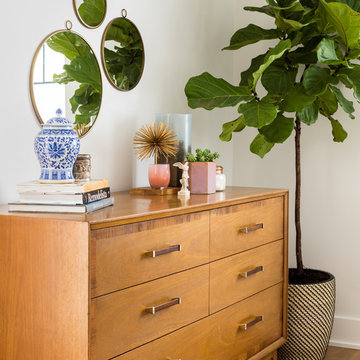
This one is near and dear to my heart. Not only is it in my own backyard, it is also the first remodel project I've gotten to do for myself! This space was previously a detached two car garage in our backyard. Seeing it transform from such a utilitarian, dingy garage to a bright and cheery little retreat was so much fun and so rewarding! This space was slated to be an AirBNB from the start and I knew I wanted to design it for the adventure seeker, the savvy traveler, and those who appreciate all the little design details . My goal was to make a warm and inviting space that our guests would look forward to coming back to after a full day of exploring the city or gorgeous mountains and trails that define the Pacific Northwest. I also wanted to make a few bold choices, like the hunter green kitchen cabinets or patterned tile, because while a lot of people might be too timid to make those choice for their own home, who doesn't love trying it on for a few days?At the end of the day I am so happy with how it all turned out!
---
Project designed by interior design studio Kimberlee Marie Interiors. They serve the Seattle metro area including Seattle, Bellevue, Kirkland, Medina, Clyde Hill, and Hunts Point.
For more about Kimberlee Marie Interiors, see here: https://www.kimberleemarie.com/
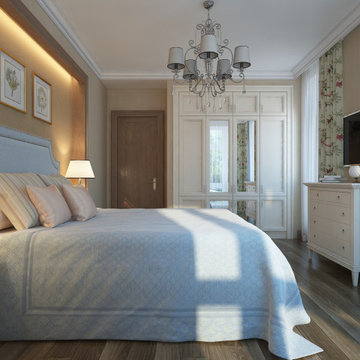
Idea for decorating a bedroom in Provence style. This bedroom looks light, cozy with a relaxing atmosphere. At first glance, the interior design is laconic and simple, but retains its naturalness and does not overload with details. The room is decorated in muted pastel shades. The wooden floor and the beige walls are a perfect match. Rustic style furniture. Preference is given to a wardrobe with hinged doors, with carved decor on the facade and with mirrors.
An important place in the interior is the bed. The bed is delicate blue, the bed upholstery is soft of dense textile, is combined with the cover. The wall near the bed is decorated as a niche. The niche repeats the shade of the tree and is illuminated. This design idea fits organically into the overall bedroom style. The curtains with floral ornament emphasize the simplicity and unobtrusion of the interior. The large windows fill the room with light and comfort. The lamps with cloth plafonds create a muffled atmosphere. Beautiful additions to the bedroom design serve paintings with flowers, photos.
Learn more about our 3D Rendering Services on our website: www.archviz-studio.com
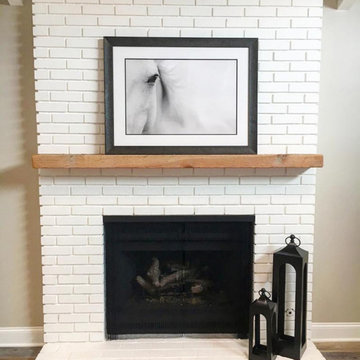
A simple facelift to this existing fireplace by painting the brick and adding a raw wood mantle. We kept the accessories simple to showcase the beautiful black and white photography.
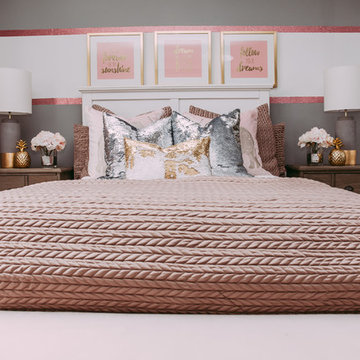
Girls bedroom, modern bedroom, gold, silver, pink , Edmonton interior designer, Edmonton home stager, Edmonton home stager, modern country bedroom , yeg designer, yeg decorator, yeg designer, girls room decor, bedroom ideas for girls rooms
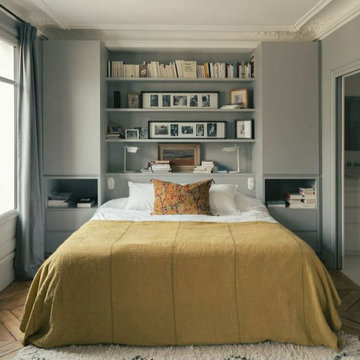
Struggling to find storage space in your small bedroom?
One of the key benefits of our built-in wardrobes is that it can fit around any given space, designed to use every inch of the space efficiently with the flexibility in design. You can choose how many drawers/shelfs you require and what colours suits the best to your existing decor.
.
.
Www.Aesthetixfurniture.co.uk
Book a design visit to discuss your project: 02071013280
.
.
small apartment decor, small room decor, fitted wardrobes, overhead storage, built in wardrobe
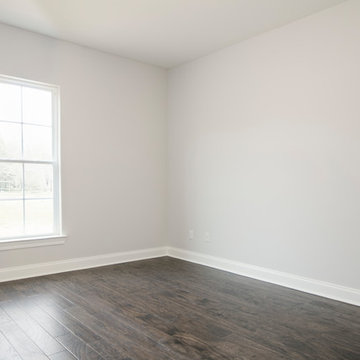
Aménagement d'une chambre d'amis classique de taille moyenne avec un mur blanc, sol en stratifié, aucune cheminée et un sol marron.
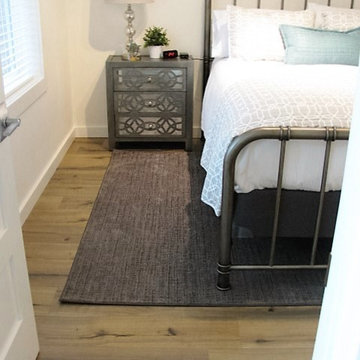
Evoke laminate, color: Adrian
Stainmaster carpet made into a 9x7 area rug, style: Living Circle, color: Jazzy
Réalisation d'une chambre d'amis tradition de taille moyenne avec un mur blanc, sol en stratifié, aucune cheminée et un sol marron.
Réalisation d'une chambre d'amis tradition de taille moyenne avec un mur blanc, sol en stratifié, aucune cheminée et un sol marron.
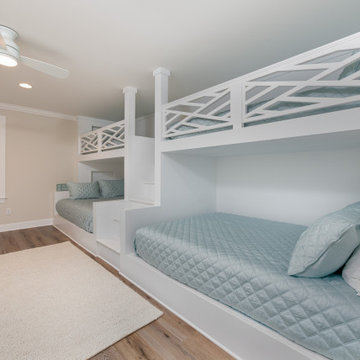
Originally built in 1990 the Heady Lakehouse began as a 2,800SF family retreat and now encompasses over 5,635SF. It is located on a steep yet welcoming lot overlooking a cove on Lake Hartwell that pulls you in through retaining walls wrapped with White Brick into a courtyard laid with concrete pavers in an Ashlar Pattern. This whole home renovation allowed us the opportunity to completely enhance the exterior of the home with all new LP Smartside painted with Amherst Gray with trim to match the Quaker new bone white windows for a subtle contrast. You enter the home under a vaulted tongue and groove white washed ceiling facing an entry door surrounded by White brick.
Once inside you’re encompassed by an abundance of natural light flooding in from across the living area from the 9’ triple door with transom windows above. As you make your way into the living area the ceiling opens up to a coffered ceiling which plays off of the 42” fireplace that is situated perpendicular to the dining area. The open layout provides a view into the kitchen as well as the sunroom with floor to ceiling windows boasting panoramic views of the lake. Looking back you see the elegant touches to the kitchen with Quartzite tops, all brass hardware to match the lighting throughout, and a large 4’x8’ Santorini Blue painted island with turned legs to provide a note of color.
The owner’s suite is situated separate to one side of the home allowing a quiet retreat for the homeowners. Details such as the nickel gap accented bed wall, brass wall mounted bed-side lamps, and a large triple window complete the bedroom. Access to the study through the master bedroom further enhances the idea of a private space for the owners to work. It’s bathroom features clean white vanities with Quartz counter tops, brass hardware and fixtures, an obscure glass enclosed shower with natural light, and a separate toilet room.
The left side of the home received the largest addition which included a new over-sized 3 bay garage with a dog washing shower, a new side entry with stair to the upper and a new laundry room. Over these areas, the stair will lead you to two new guest suites featuring a Jack & Jill Bathroom and their own Lounging and Play Area.
The focal point for entertainment is the lower level which features a bar and seating area. Opposite the bar you walk out on the concrete pavers to a covered outdoor kitchen feature a 48” grill, Large Big Green Egg smoker, 30” Diameter Evo Flat-top Grill, and a sink all surrounded by granite countertops that sit atop a white brick base with stainless steel access doors. The kitchen overlooks a 60” gas fire pit that sits adjacent to a custom gunite eight sided hot tub with travertine coping that looks out to the lake. This elegant and timeless approach to this 5,000SF three level addition and renovation allowed the owner to add multiple sleeping and entertainment areas while rejuvenating a beautiful lake front lot with subtle contrasting colors.
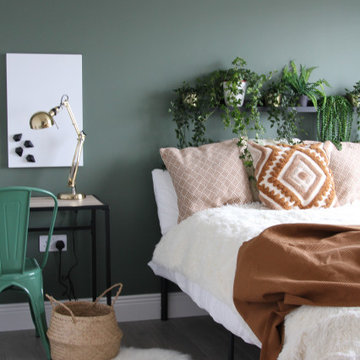
Inspiration pour une chambre d'amis minimaliste de taille moyenne avec un mur vert, sol en stratifié, aucune cheminée et un sol marron.
1
