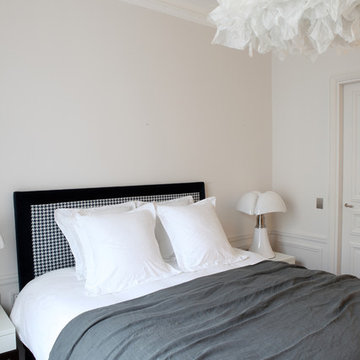Idées déco de chambres d'amis avec un mur blanc
Trier par :
Budget
Trier par:Populaires du jour
1 - 20 sur 25 983 photos
1 sur 4
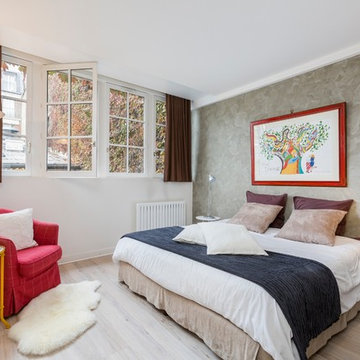
Mathieu Fiol
Inspiration pour une chambre d'amis bohème avec un mur blanc, parquet clair et un sol beige.
Inspiration pour une chambre d'amis bohème avec un mur blanc, parquet clair et un sol beige.
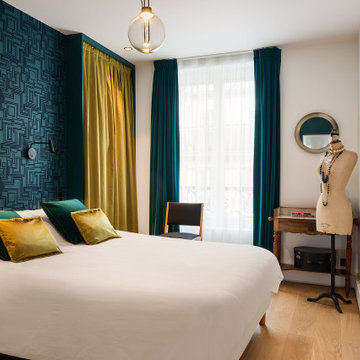
Dans la chambre, on ose la couleur avec un papier-peint floqué pour la tête de lit, entourée de dressings fermés par des rideaux satinés qui accrochent la lumière. Quelques pièces vintage viennent là encore agrémenter ce décor contemporain.
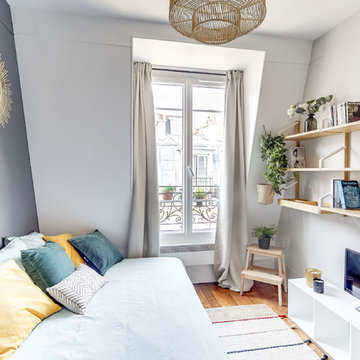
Cette photo montre une chambre d'amis tendance de taille moyenne avec un mur blanc, un sol en bois brun, un sol marron et aucune cheminée.
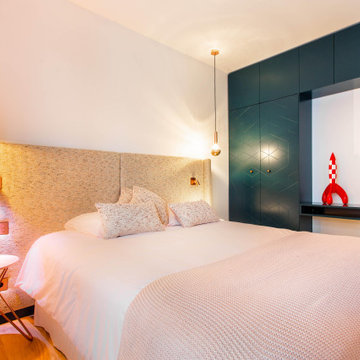
Idées déco pour une chambre d'amis contemporaine de taille moyenne avec un mur blanc, parquet clair, un sol beige et aucune cheminée.
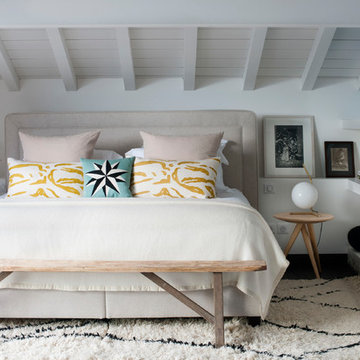
Photo Patrick Sordoillet
Idée de décoration pour une chambre d'amis marine avec un mur blanc et aucune cheminée.
Idée de décoration pour une chambre d'amis marine avec un mur blanc et aucune cheminée.
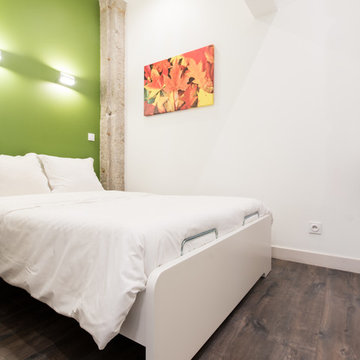
Réalisation d'une chambre d'amis design avec un mur blanc, parquet foncé et un sol marron.
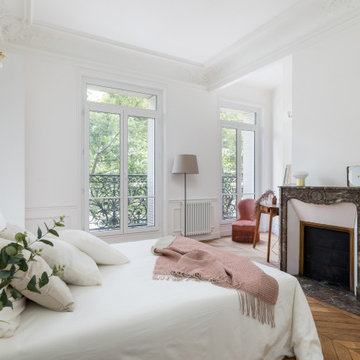
chambre, lumineux, lit, cheminé, plaid rose, fauteuil velours rose, décoration, moulures, appliques murales, grandes fenêtres
Cette photo montre une chambre d'amis tendance de taille moyenne avec un mur blanc, un sol en bois brun, une cheminée standard, un sol marron et boiseries.
Cette photo montre une chambre d'amis tendance de taille moyenne avec un mur blanc, un sol en bois brun, une cheminée standard, un sol marron et boiseries.
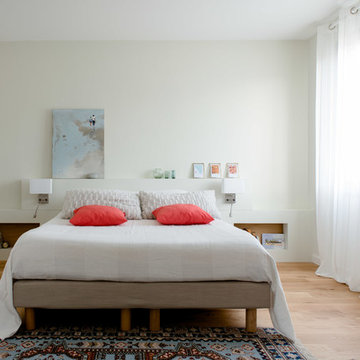
Sophie Masiewicz
Idées déco pour une chambre d'amis scandinave avec un mur blanc, parquet clair et un sol marron.
Idées déco pour une chambre d'amis scandinave avec un mur blanc, parquet clair et un sol marron.
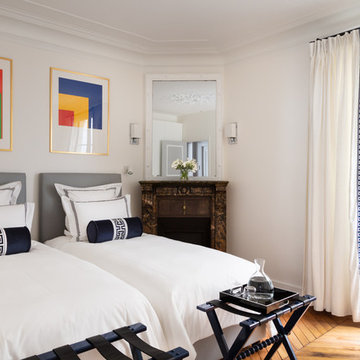
Idées déco pour une chambre d'amis classique avec un mur blanc, un sol en bois brun et une cheminée d'angle.
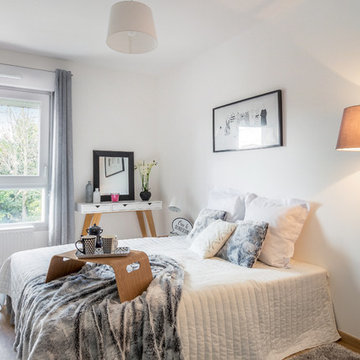
Denis Debaisieux
Cette photo montre une chambre d'amis scandinave avec un mur blanc, un sol en bois brun et un sol marron.
Cette photo montre une chambre d'amis scandinave avec un mur blanc, un sol en bois brun et un sol marron.
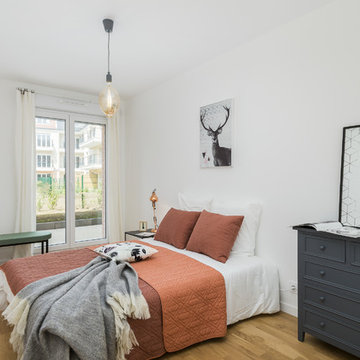
Mathieu Fiol
Exemple d'une chambre d'amis scandinave avec un mur blanc, parquet clair et un sol beige.
Exemple d'une chambre d'amis scandinave avec un mur blanc, parquet clair et un sol beige.
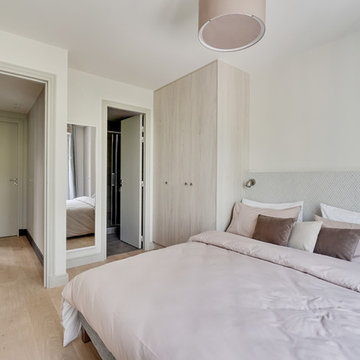
Inspiration pour une chambre d'amis design avec un mur blanc, parquet clair et un sol beige.
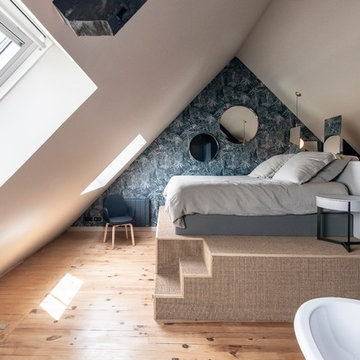
Inspiration pour une chambre d'amis design avec un mur blanc, un sol en bois brun, aucune cheminée et un sol beige.
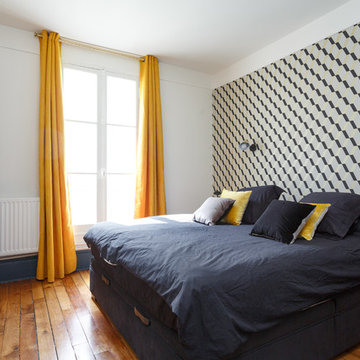
Inspiration pour une chambre d'amis design avec un mur blanc, un sol en bois brun et un sol marron.
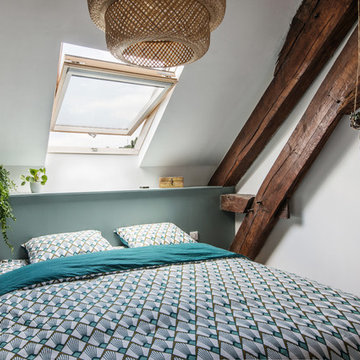
À l’occasion de leur première acquisition, les propriétaires avaient à cœur de bien faire, c’est pourquoi ils ont confié la transformation de leur appartement au Studio Mariekke. Au programme, redessiner entièrement l’étage inférieur pour y créer une grande pièce de vie ; et à l’étage rendre plus fonctionnel et à leur goût les espaces notamment la salle-de-bains.
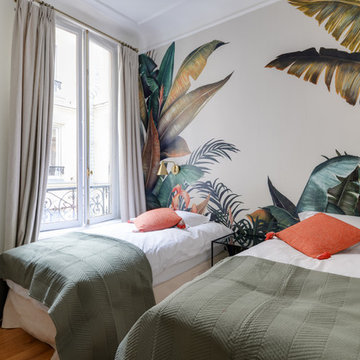
Aménagement d'une chambre d'amis contemporaine avec un mur blanc, un sol en bois brun et un sol marron.
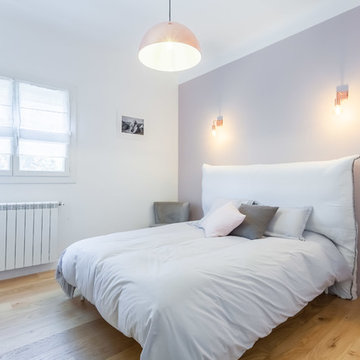
Anthony Toulon
Exemple d'une chambre d'amis blanche et bois scandinave avec un mur blanc, parquet clair et un sol beige.
Exemple d'une chambre d'amis blanche et bois scandinave avec un mur blanc, parquet clair et un sol beige.
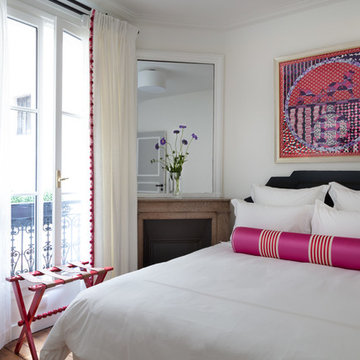
Cette photo montre une chambre d'amis haussmannienne chic avec un mur blanc, un sol en bois brun et une cheminée d'angle.
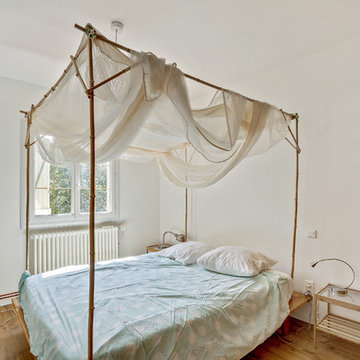
shoootin
Aménagement d'une chambre d'amis méditerranéenne avec un mur blanc, un sol en bois brun et un sol marron.
Aménagement d'une chambre d'amis méditerranéenne avec un mur blanc, un sol en bois brun et un sol marron.
Idées déco de chambres d'amis avec un mur blanc
1
