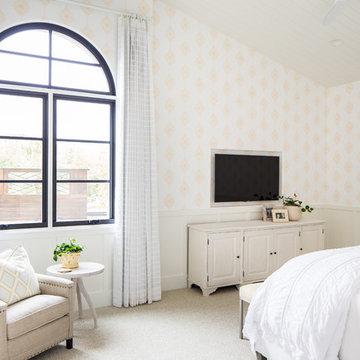Idées déco de chambres d'amis avec un mur jaune
Trier par :
Budget
Trier par:Populaires du jour
1 - 20 sur 1 974 photos
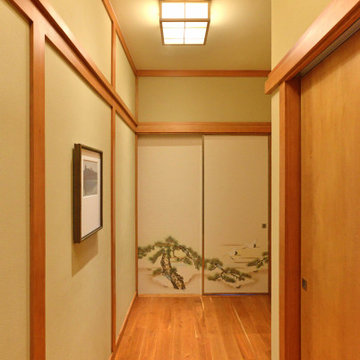
Japanese Guest Suite Hallway. The Ryokan styled guest suite, based on a traditional Japanese inn, provides for hosting guests overnight. The floor consists of tatami mats upon which futon bed rolls are spread out at night. Adjacent to it is a bathroom suite with Ofuro tub, an ante area, an enclosed seating porch, and a private outdoor deck with Japanese garden. The remarkable craftsmanship of the custom fabricated woodwork is highlighted throughout.
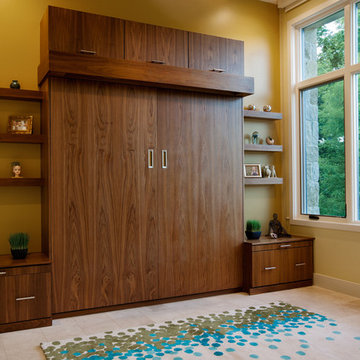
This bright, happy room is the owners sewing room that transforms into a guest bedroom.
Photographed by: Coles Hairston
Architecture by: James LaRue
Inspiration pour une chambre d'amis design de taille moyenne avec un mur jaune, un sol en carrelage de céramique, un sol beige et aucune cheminée.
Inspiration pour une chambre d'amis design de taille moyenne avec un mur jaune, un sol en carrelage de céramique, un sol beige et aucune cheminée.
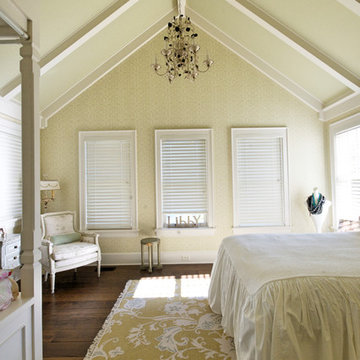
Jennifer Mortensen
Idées déco pour une grande chambre d'amis classique avec un mur jaune, parquet foncé et aucune cheminée.
Idées déco pour une grande chambre d'amis classique avec un mur jaune, parquet foncé et aucune cheminée.
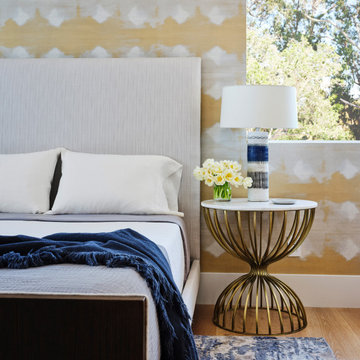
This sunny wallcovering to brighten up your mood when you wake up!
Cette image montre une chambre d'amis design avec un mur jaune, parquet clair, un sol marron et du papier peint.
Cette image montre une chambre d'amis design avec un mur jaune, parquet clair, un sol marron et du papier peint.
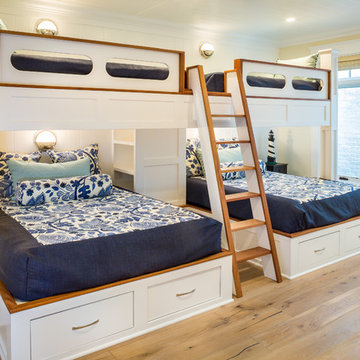
Bunkroom in the basement with large windows in the light well. Bunkrooms are a specialty of Flagg Coastal Homes. In this room Flagg designed full beds over queen beds at a 90-degree angle.
Owen McGoldrick
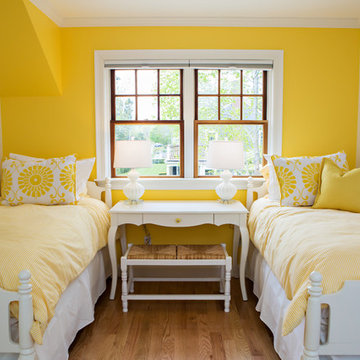
Tracy Sheehan
Cette photo montre une chambre d'amis chic de taille moyenne avec un mur jaune, un sol en bois brun, aucune cheminée et un sol marron.
Cette photo montre une chambre d'amis chic de taille moyenne avec un mur jaune, un sol en bois brun, aucune cheminée et un sol marron.
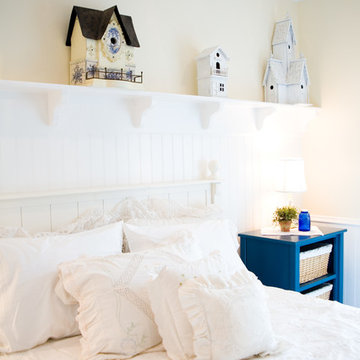
Cette photo montre une chambre nature de taille moyenne avec un mur jaune.
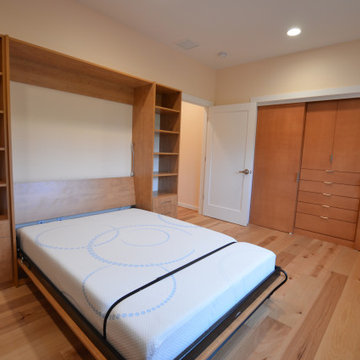
The Guest Room features a beautiful wall bed by @portlandclosetcompany and gorgeous built-in closet cabinetry & doors by @rintoulcustomcabinets!
Cette image montre une chambre d'amis design de taille moyenne avec un mur jaune et parquet clair.
Cette image montre une chambre d'amis design de taille moyenne avec un mur jaune et parquet clair.
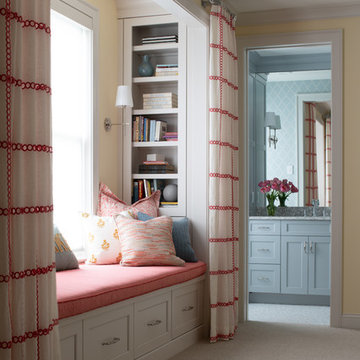
This East Coast shingle style traditional home encapsulates many design details and state-of-the-art technology. Mingle's custom designed cabinetry is on display throughout Stonewood’s 2018 Artisan Tour home. In addition to the kitchen and baths, our beautiful built-in cabinetry enhances the master bedroom, library, office, and even the porch. The Studio M Interiors team worked closely with the client to design, furnish and accessorize spaces inspired by east coast charm. The clean, traditional white kitchen features Dura Supreme inset cabinetry with a variety of storage drawer and cabinet accessories including fully integrated refrigerator and freezer and dishwasher doors and wine refrigerator. The scullery is right off the kitchen featuring inset glass door cabinetry and stacked appliances. The master suite displays a beautiful custom wall entertainment center and the master bath features two custom matching vanities and a freestanding bathtub and walk-in steam shower. The main level laundry room has an abundance of cabinetry for storage space and two custom drying nooks as well. The outdoor space off the main level highlights NatureKast outdoor cabinetry and is the perfect gathering space to entertain and take in the outstanding views of Lake Minnetonka. The upstairs showcases two stunning ½ bath vanities, a double his/hers office, and an exquisite library. The lower level features a bar area, two ½ baths, in home movie theatre with custom seating, a reading nook with surrounding bookshelves, and custom wine cellar. Two additional mentions are the large garage space and dog wash station and lower level work room, both with sleek, built-to-last custom cabinetry.
Scott Amundson Photography, LLC
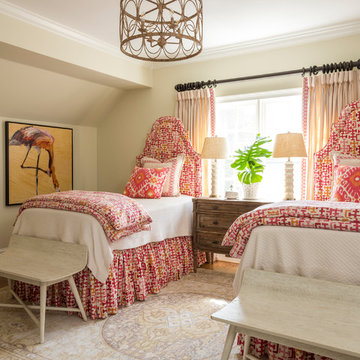
Cette image montre une chambre d'amis traditionnelle avec un mur jaune et aucune cheminée.
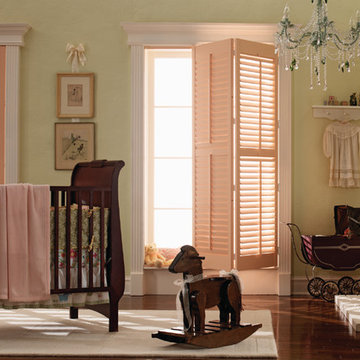
Inspiration pour une grande chambre d'amis traditionnelle avec un mur jaune, parquet foncé, une cheminée standard et un manteau de cheminée en bois.
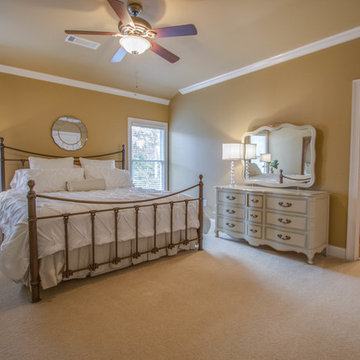
Purcell Group (Sherilee Thevinin)
Cette image montre une grande chambre traditionnelle avec un mur jaune et aucune cheminée.
Cette image montre une grande chambre traditionnelle avec un mur jaune et aucune cheminée.
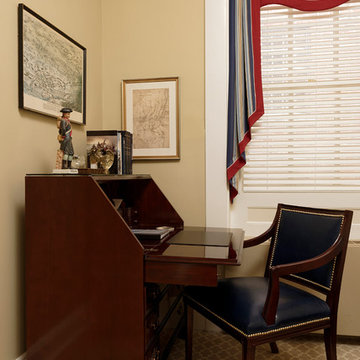
The Trenton Room was the smallest of the three bedrooms. In order to have both a writing desk, and a chair suitable for reading, a reproduction secretary desk was used in the space, allowing for more room next to it for the chair, which can be used for reading, or pulled up to the secretary desk as needed. Each desk has a writing pad, a guest book about the space, and with helpful guest information. On top of this desk is another New Jersey soldier. The New Jersey Blues ( the 3rd New Jersey) wore a distinctive blue uniform coat with red facings. This inspired the red banding on the window treatment. Nailhead trim on the chair adds a handsome bit of elegance to the space. Bob Narod, Photographer. Design by Linda H. Bassert, Masterworks Window Fashions & Design, LLC.
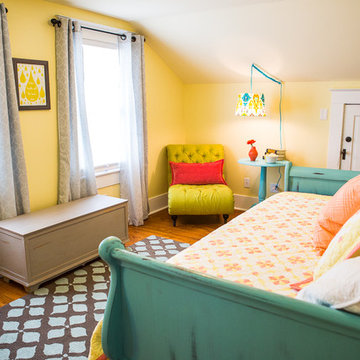
Todd White
Idée de décoration pour une chambre d'amis grise et rose tradition de taille moyenne avec un mur jaune et un sol en bois brun.
Idée de décoration pour une chambre d'amis grise et rose tradition de taille moyenne avec un mur jaune et un sol en bois brun.
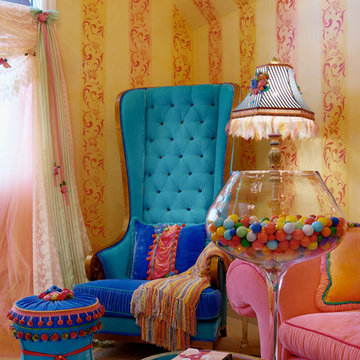
Aménagement d'une grande chambre éclectique avec un mur jaune, aucune cheminée et un sol jaune.
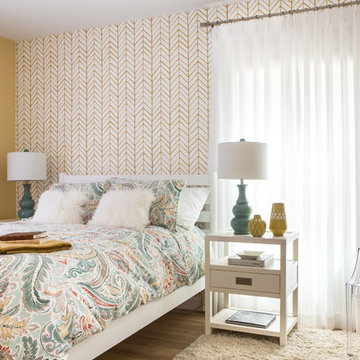
Setting the tone of this inviting guest bedroom is an accent wall in a Serena & Lily wallpaper. Custom drapes in a thin stripe add another layer of texture to the space. Bright pops of teal blue and yellow set off the white furnishings and keep it fresh.
Erika Bierman Photography
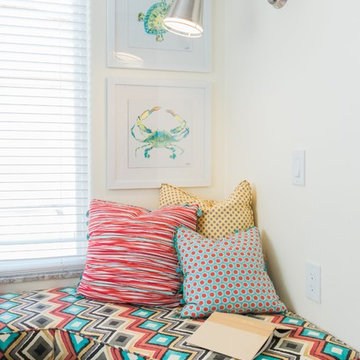
Cuddle up with a book on this colorful Beach decor window seat. This custom made reading nook built on storage is the perfect place to cozy up and read a book or play on your phone. Outlets for your phone or other devices and an accordion arm lamp to shed some light on the task at hand. The vibrant cool and warm colors of red, turquoise, yellow, white, and black bring everything together in this tiny space. Maximize the space you live in with storage, style, and function.
Designed by Space Consultant Danielle Perkins @ DANIELLE Interior Design & Decor.
Photographed by Taylor Abeel Photography.
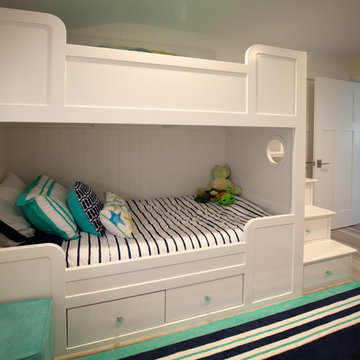
Built in white painted bunk beds in a children's bedroom on the beach.
A small weekend beach resort home for a family of four with two little girls. Remodeled from a funky old house built in the 60's on Oxnard Shores. This little white cottage has the master bedroom, a playroom, guest bedroom and girls' bunk room upstairs, while downstairs there is a 1960s feel family room with an industrial modern style bar for the family's many parties and celebrations. A great room open to the dining area with a zinc dining table and rattan chairs. Fireplace features custom iron doors, and green glass tile surround. New white cabinets and bookshelves flank the real wood burning fire place. Simple clean white cabinetry in the kitchen with x designs on glass cabinet doors and peninsula ends. Durable, beautiful white quartzite counter tops and yes! porcelain planked floors for durability! The girls can run in and out without worrying about the beach sand damage!. White painted planked and beamed ceilings, natural reclaimed woods mixed with rattans and velvets for comfortable, beautiful interiors Project Location: Oxnard, California. Project designed by Maraya Interior Design. From their beautiful resort town of Ojai, they serve clients in Montecito, Hope Ranch, Malibu, Westlake and Calabasas, across the tri-county areas of Santa Barbara, Ventura and Los Angeles, south to Hidden Hills- north through Solvang and more.
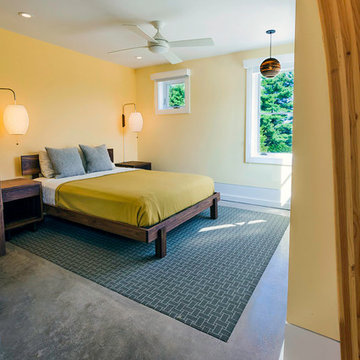
RAS Photography
Idées déco pour une chambre d'amis contemporaine de taille moyenne avec un mur jaune, sol en béton ciré et aucune cheminée.
Idées déco pour une chambre d'amis contemporaine de taille moyenne avec un mur jaune, sol en béton ciré et aucune cheminée.
Idées déco de chambres d'amis avec un mur jaune
1
