Idées déco de chambres d'amis avec un plafond en papier peint
Trier par :
Budget
Trier par:Populaires du jour
1 - 20 sur 243 photos
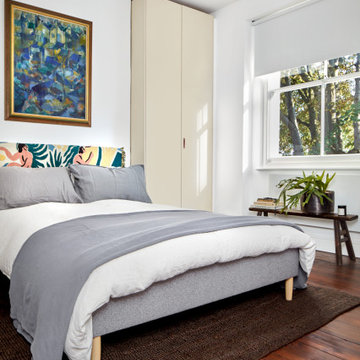
Bespoke wardrobes. Sisal rug. Bench.
Aménagement d'une petite chambre d'amis contemporaine avec un mur blanc, parquet foncé, une cheminée standard, un sol marron, un plafond en papier peint et du papier peint.
Aménagement d'une petite chambre d'amis contemporaine avec un mur blanc, parquet foncé, une cheminée standard, un sol marron, un plafond en papier peint et du papier peint.
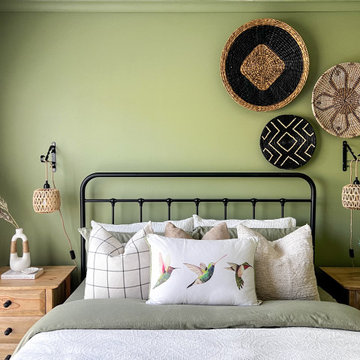
Project Brief - Transform a dull bedroom into a refreshing, welcoming and calming modern farmhouse bedroom.
Design Decisions -
- The primary colour choice was Green for the fresh and calming look.
- It was then balanced out with whites and neutrals, continuing with the relaxed theme.
- The white wallpaper with green leaf pattern was added to the ceiling to create the unique visual impact.
- The bamboo and rattan introduced as part of window treatments a wall accessories, not only added warmth to the room but also brought in the required rustic charm.
- The light farmhouse bed accompanied with the wall hung light pendants, is a beautiful addition to the farmhouse bedroom theme.
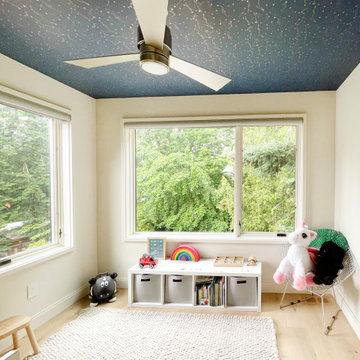
Réalisation d'une chambre d'amis minimaliste avec un mur blanc, parquet clair, un sol marron et un plafond en papier peint.
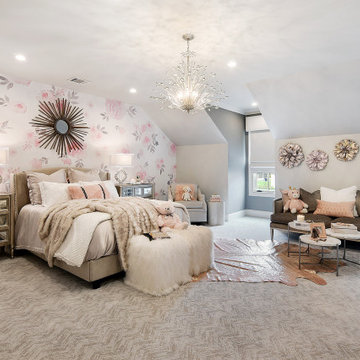
Aménagement d'une grande chambre classique avec un mur rose, un sol multicolore, un plafond en papier peint et du papier peint.
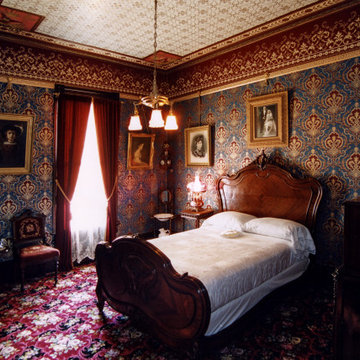
Finished Guest Room
Cette image montre une chambre victorienne de taille moyenne avec un plafond en papier peint et du papier peint.
Cette image montre une chambre victorienne de taille moyenne avec un plafond en papier peint et du papier peint.
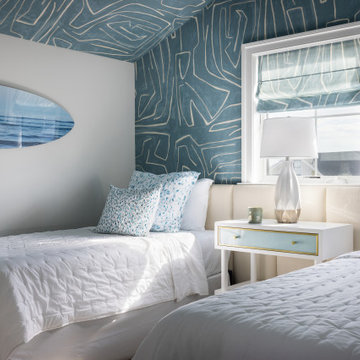
Idée de décoration pour une chambre d'amis marine avec un mur bleu, parquet clair, un plafond en papier peint et du papier peint.
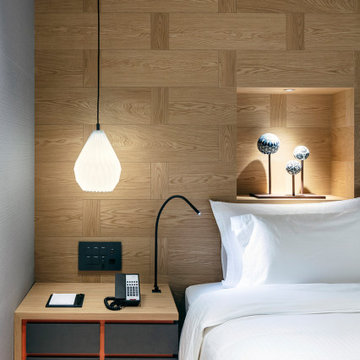
Service : Guest Rooms
Location : 大阪市中央区
Area : 2 rooms
Completion : AUG / 2018
Designer : T.Fujimoto / R.Kubota
Photos : Kenta Hasegawa
Link : http://www.swissotel-osaka.co.jp/
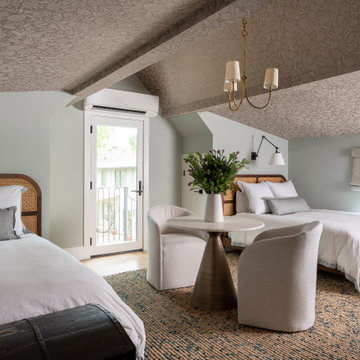
Cette photo montre une chambre d'amis chic avec un mur bleu, parquet clair, aucune cheminée, un sol marron, poutres apparentes, un plafond voûté et un plafond en papier peint.
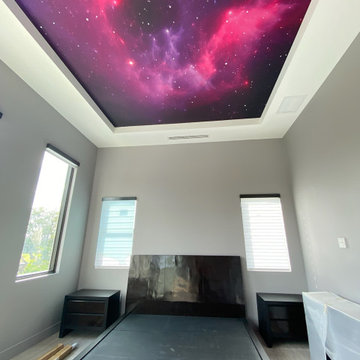
Idée de décoration pour une chambre d'amis grise et blanche minimaliste de taille moyenne avec un mur gris, parquet clair, aucune cheminée, un sol gris, un plafond en papier peint et du papier peint.
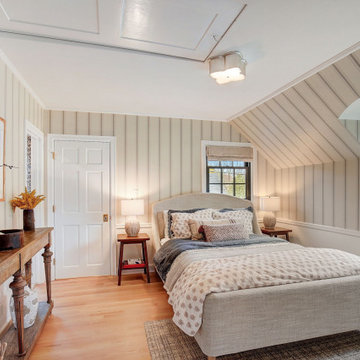
Inspiration pour une petite chambre d'amis traditionnelle avec un mur gris, parquet clair, aucune cheminée, un sol marron, un plafond en papier peint et du papier peint.
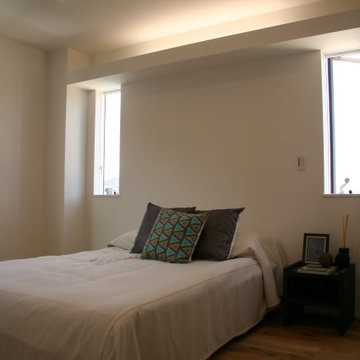
Idées déco pour une chambre d'amis scandinave de taille moyenne avec un mur blanc, un sol en bois brun, aucune cheminée, un sol beige, un plafond en papier peint et du papier peint.
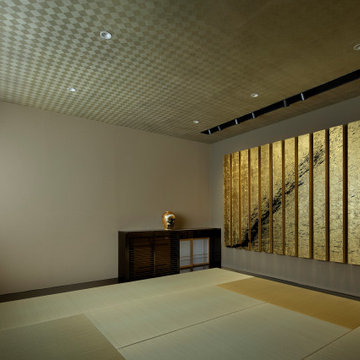
Photo Copyright Satoshi Shigeta
Aménagement d'une chambre d'amis moderne de taille moyenne avec un mur marron, un sol de tatami, un sol beige et un plafond en papier peint.
Aménagement d'une chambre d'amis moderne de taille moyenne avec un mur marron, un sol de tatami, un sol beige et un plafond en papier peint.
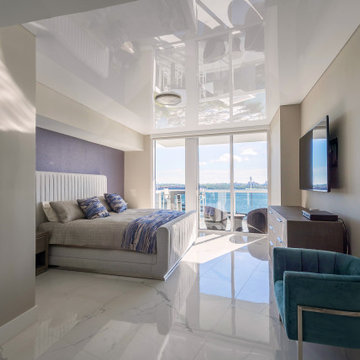
High Gloss Ceilings look great with seafront properties!
Exemple d'une chambre d'amis tendance de taille moyenne avec un mur violet, un sol en marbre, un sol blanc et un plafond en papier peint.
Exemple d'une chambre d'amis tendance de taille moyenne avec un mur violet, un sol en marbre, un sol blanc et un plafond en papier peint.
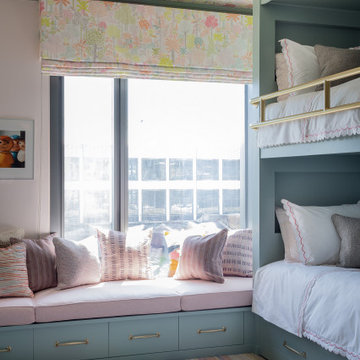
Photography by Michael J. Lee Photography
Idée de décoration pour une chambre de taille moyenne avec un mur rose, un sol multicolore et un plafond en papier peint.
Idée de décoration pour une chambre de taille moyenne avec un mur rose, un sol multicolore et un plafond en papier peint.
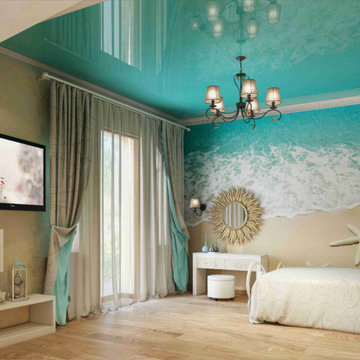
Printed wall coverings can help you achieve finishes that you wouldn't be able to get otherwise. Doesn't this beachy environment look great?
Aménagement d'une chambre d'amis moderne avec un mur multicolore, parquet clair, un sol beige, un plafond en papier peint et du papier peint.
Aménagement d'une chambre d'amis moderne avec un mur multicolore, parquet clair, un sol beige, un plafond en papier peint et du papier peint.
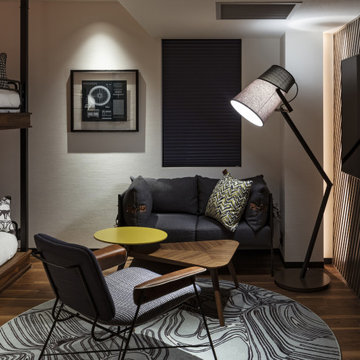
Service : Hotel
Location : 福岡県博多区
Area : 224 rooms
Completion : AUG / 2019
Designer : T.Fujimoto / K.Koki
Photos : Kenji MASUNAGA / Kenta Hasegawa
Link : https://www.the-lively.com/
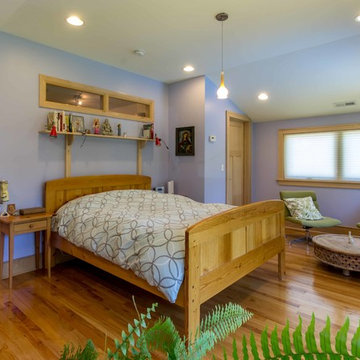
The back of this 1920s brick and siding Cape Cod gets a compact addition to create a new Family room, open Kitchen, Covered Entry, and Master Bedroom Suite above. European-styling of the interior was a consideration throughout the design process, as well as with the materials and finishes. The project includes all cabinetry, built-ins, shelving and trim work (even down to the towel bars!) custom made on site by the home owner.
Photography by Kmiecik Imagery
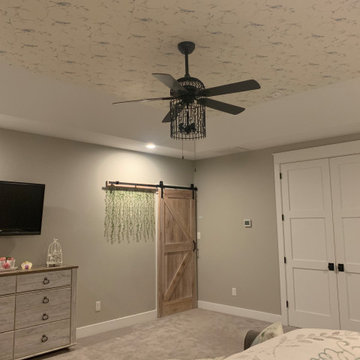
Owner's bedroom with wallpapered tray ceiling, barn door leading to closets and bathroom, ceiling fan/light, and recessed lightings around perimeter
Cette photo montre une grande chambre nature avec un mur beige, aucune cheminée, un sol gris, un plafond en papier peint et du papier peint.
Cette photo montre une grande chambre nature avec un mur beige, aucune cheminée, un sol gris, un plafond en papier peint et du papier peint.
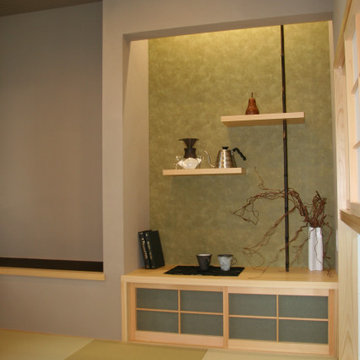
Cette photo montre une chambre d'amis scandinave de taille moyenne avec un mur gris, un sol de tatami, aucune cheminée, un sol vert, un plafond en papier peint et du papier peint.
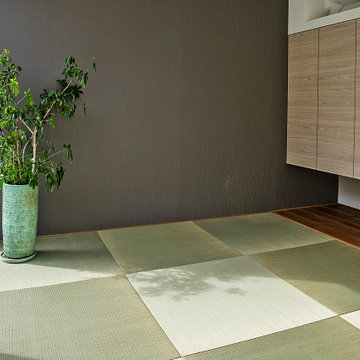
水盤のゆらぎがある美と機能 京都桜井の家
古くからある閑静な分譲地に建つ家。
周囲は住宅に囲まれており、いかにプライバシーを保ちながら、
開放的な空間を創ることができるかが今回のプロジェクトの課題でした。
そこでファサードにはほぼ窓は設けず、
中庭を造りプライベート空間を確保し、
そこに水盤を設け、日中は太陽光が水面を照らし光の揺らぎが天井に映ります。
夜はその水盤にライトをあて水面を照らし特別な空間を演出しています。
この水盤の水は、この建物の屋根から樋をつたってこの水盤に溜まります。
この水は災害時の非常用水や、植物の水やりにも活用できるようにしています。
建物の中に入ると明るい空間が広がります。
HALLからリビングやダイニングをつなぐ通路は廊下とはとらえず、
中庭のデッキとつなぐ居室として考えています。
この部分は吹き抜けになっており、上部からの光も沢山取り込むことができます。
基本的に空間はつながっており空調の効率化を図っています。
Design : 殿村 明彦 (COLOR LABEL DESIGN OFFICE)
Photograph : 川島 英雄
Idées déco de chambres d'amis avec un plafond en papier peint
1