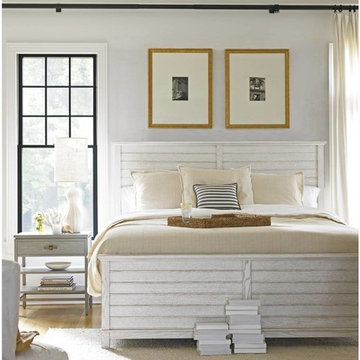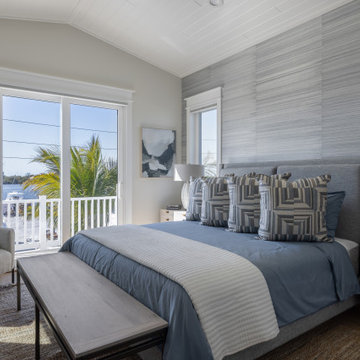Idées déco de chambres d'amis bord de mer
Trier par :
Budget
Trier par:Populaires du jour
1 - 20 sur 7 297 photos
1 sur 3
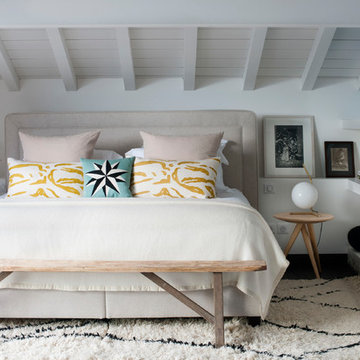
Photo Patrick Sordoillet
Idée de décoration pour une chambre d'amis marine avec un mur blanc et aucune cheminée.
Idée de décoration pour une chambre d'amis marine avec un mur blanc et aucune cheminée.
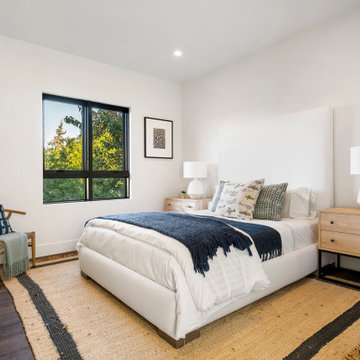
Exemple d'une chambre d'amis bord de mer de taille moyenne avec un mur blanc, parquet clair et un sol marron.
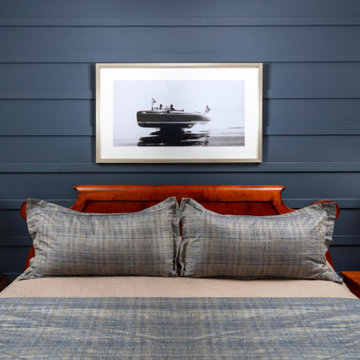
Custom applied molding to create a ship lap feel for less
Exemple d'une chambre d'amis bord de mer de taille moyenne avec un mur bleu, parquet clair, un sol marron et du lambris.
Exemple d'une chambre d'amis bord de mer de taille moyenne avec un mur bleu, parquet clair, un sol marron et du lambris.

This creek side Kiawah Island home veils a romanticized modern surprise. Designed as a muse reflecting the owners’ Brooklyn stoop upbringing, its vertical stature offers maximum use of space and magnificent views from every room. Nature cues its color palette and texture, which is reflected throughout the home. Photography by Brennan Wesley
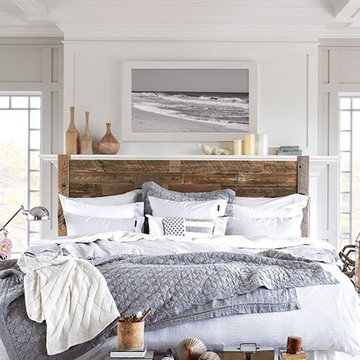
JNMRustic Designs Reclaimed Wood Headboard with Lexington Clothing Co. Bedding and Linens.
Inspiration pour une grande chambre d'amis marine avec un mur blanc.
Inspiration pour une grande chambre d'amis marine avec un mur blanc.
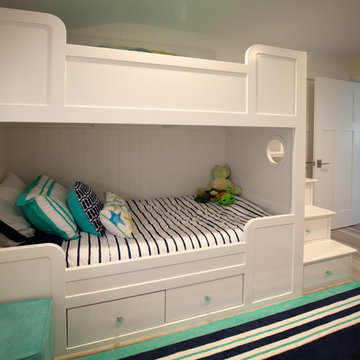
Built in white painted bunk beds in a children's bedroom on the beach.
A small weekend beach resort home for a family of four with two little girls. Remodeled from a funky old house built in the 60's on Oxnard Shores. This little white cottage has the master bedroom, a playroom, guest bedroom and girls' bunk room upstairs, while downstairs there is a 1960s feel family room with an industrial modern style bar for the family's many parties and celebrations. A great room open to the dining area with a zinc dining table and rattan chairs. Fireplace features custom iron doors, and green glass tile surround. New white cabinets and bookshelves flank the real wood burning fire place. Simple clean white cabinetry in the kitchen with x designs on glass cabinet doors and peninsula ends. Durable, beautiful white quartzite counter tops and yes! porcelain planked floors for durability! The girls can run in and out without worrying about the beach sand damage!. White painted planked and beamed ceilings, natural reclaimed woods mixed with rattans and velvets for comfortable, beautiful interiors Project Location: Oxnard, California. Project designed by Maraya Interior Design. From their beautiful resort town of Ojai, they serve clients in Montecito, Hope Ranch, Malibu, Westlake and Calabasas, across the tri-county areas of Santa Barbara, Ventura and Los Angeles, south to Hidden Hills- north through Solvang and more.

Idée de décoration pour une grande chambre d'amis marine avec un mur vert et aucune cheminée.
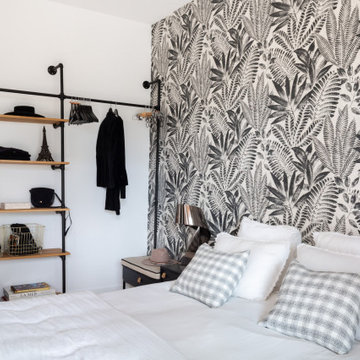
Des rangements sur mesure dans toutes les pièces pour une grande praticité.
Des espaces ouverts avec un volume optimisé.
Une harmonie des couleurs et des matériaux pour une ambiance sobre, épurée et nature.
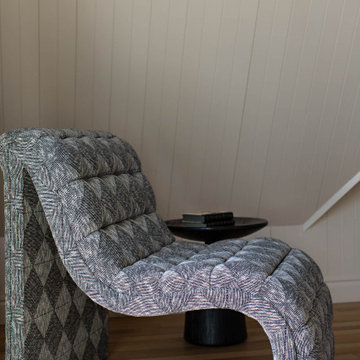
Réalisation d'une chambre d'amis marine de taille moyenne avec un mur beige, parquet clair, un plafond en lambris de bois et du lambris de bois.
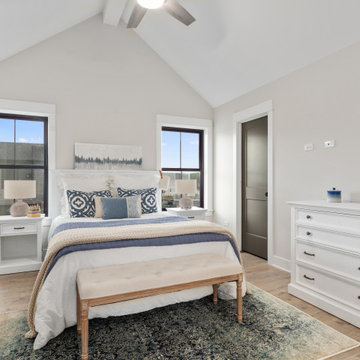
Windows/Patio Doors are Pella, Wall color is Sherwin Williams Egret White, Floors are Quickstep NatureTek Essentials Croft Oak Fawn
Idée de décoration pour une chambre d'amis marine avec sol en stratifié et un plafond voûté.
Idée de décoration pour une chambre d'amis marine avec sol en stratifié et un plafond voûté.
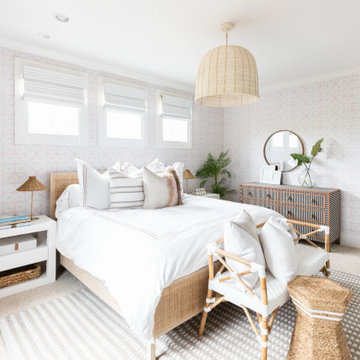
TEENAGE GIRLS ROOM WITH SOPHISTICATION AND STYLE. FROM THE LARGE BELL LIGHT FIXTURE TO THE STRIPED DRESSER....PLENTY OF STYLE AND CLASS FOR HER.
Cette photo montre une chambre d'amis bord de mer de taille moyenne avec un mur rose et du papier peint.
Cette photo montre une chambre d'amis bord de mer de taille moyenne avec un mur rose et du papier peint.
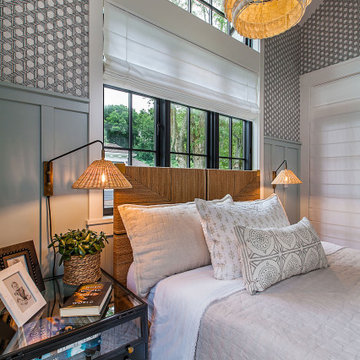
Guest room with ensuite bathroom
Cette photo montre une grande chambre d'amis bord de mer avec du lambris.
Cette photo montre une grande chambre d'amis bord de mer avec du lambris.
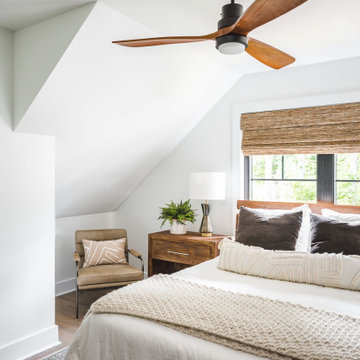
One of the boys bedrooms upstairs was furnished with a leather chair and wooden framed bed. Linen fabrics for the bedding, velvet shams and a textured throw complete the layering in the space. The woven wood blinds soften and add warmth and functionality.
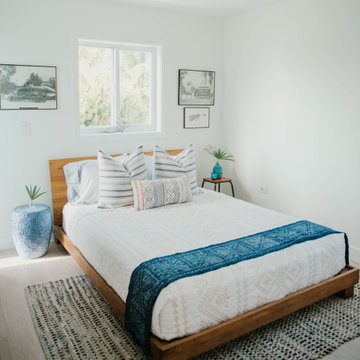
Modern Coastal bedroom.
Cette photo montre une petite chambre d'amis bord de mer avec un mur blanc, un sol en carrelage de porcelaine et un sol beige.
Cette photo montre une petite chambre d'amis bord de mer avec un mur blanc, un sol en carrelage de porcelaine et un sol beige.
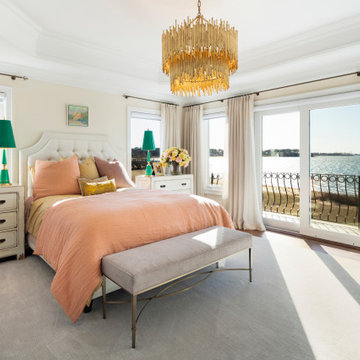
Exemple d'une chambre d'amis bord de mer de taille moyenne avec un mur blanc, un sol en bois brun et un sol marron.
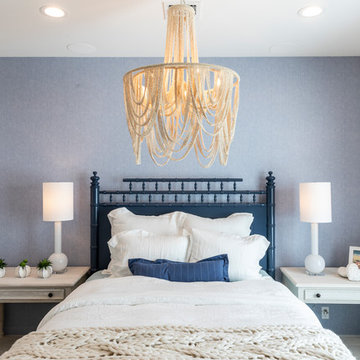
Inspiration pour une chambre d'amis marine de taille moyenne avec un mur bleu.

This cozy lake cottage skillfully incorporates a number of features that would normally be restricted to a larger home design. A glance of the exterior reveals a simple story and a half gable running the length of the home, enveloping the majority of the interior spaces. To the rear, a pair of gables with copper roofing flanks a covered dining area that connects to a screened porch. Inside, a linear foyer reveals a generous staircase with cascading landing. Further back, a centrally placed kitchen is connected to all of the other main level entertaining spaces through expansive cased openings. A private study serves as the perfect buffer between the homes master suite and living room. Despite its small footprint, the master suite manages to incorporate several closets, built-ins, and adjacent master bath complete with a soaker tub flanked by separate enclosures for shower and water closet. Upstairs, a generous double vanity bathroom is shared by a bunkroom, exercise space, and private bedroom. The bunkroom is configured to provide sleeping accommodations for up to 4 people. The rear facing exercise has great views of the rear yard through a set of windows that overlook the copper roof of the screened porch below.
Builder: DeVries & Onderlinde Builders
Interior Designer: Vision Interiors by Visbeen
Photographer: Ashley Avila Photography
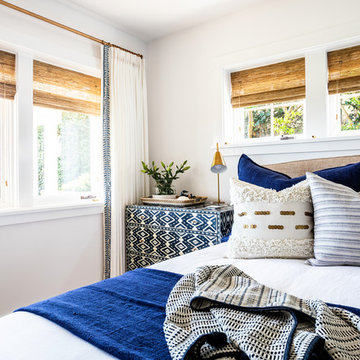
We made some small structural changes and then used coastal inspired decor to best complement the beautiful sea views this Laguna Beach home has to offer.
Project designed by Courtney Thomas Design in La Cañada. Serving Pasadena, Glendale, Monrovia, San Marino, Sierra Madre, South Pasadena, and Altadena.
For more about Courtney Thomas Design, click here: https://www.courtneythomasdesign.com/
Idées déco de chambres d'amis bord de mer
1
