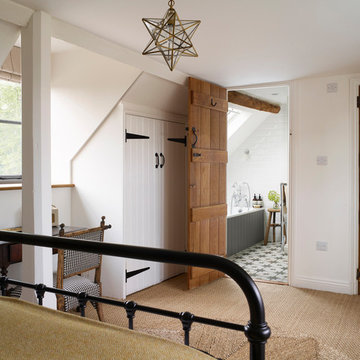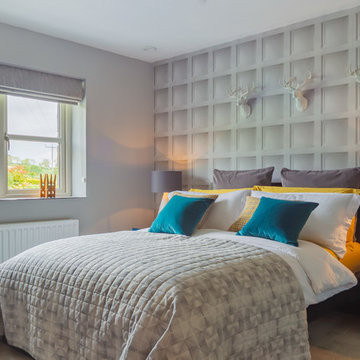Idées déco de chambres d'amis
Trier par :
Budget
Trier par:Populaires du jour
141 - 160 sur 96 862 photos
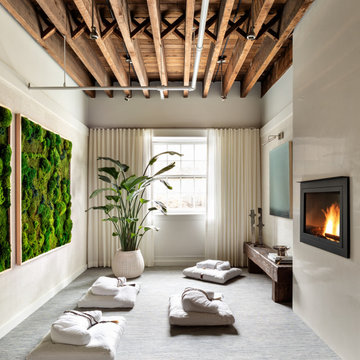
Designer Showhouse Meditation Room for The Holiday House 2019: Designed by Sara Touijer
Inspiration pour une chambre design de taille moyenne avec un mur blanc, cheminée suspendue, un manteau de cheminée en plâtre et un sol bleu.
Inspiration pour une chambre design de taille moyenne avec un mur blanc, cheminée suspendue, un manteau de cheminée en plâtre et un sol bleu.
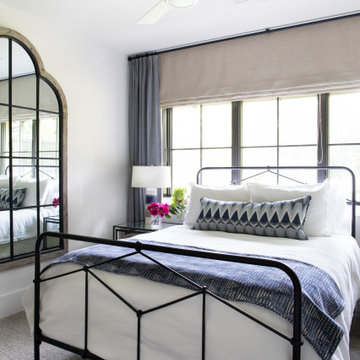
Inspiration pour une grande chambre rustique avec un mur blanc, aucune cheminée et un sol gris.
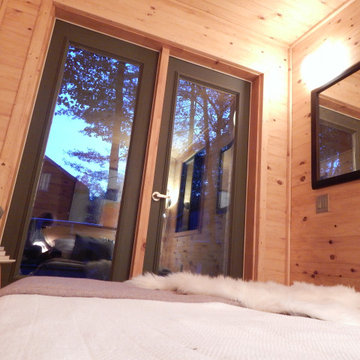
Interior of Studio 108 Bunkie.
Shown in pine with Benjamin Moore Natural Stain. Available in various wall finishes and materials.
Réalisation d'une petite chambre d'amis minimaliste avec un sol en bois brun.
Réalisation d'une petite chambre d'amis minimaliste avec un sol en bois brun.
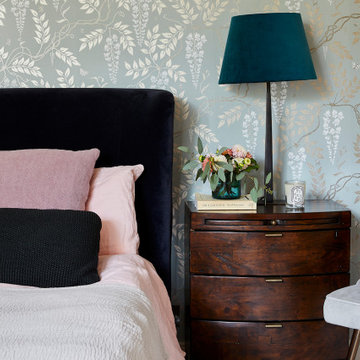
We integrated the existing wallpaper and bed in this guest bedroom with different bedside tables & lamps, a small chair & lots of blush pink linen to make it prettier.
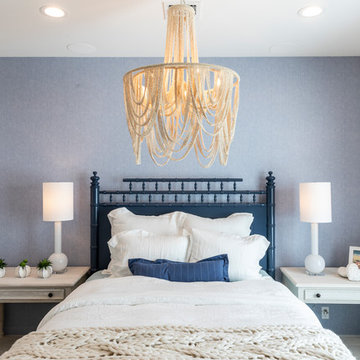
Inspiration pour une chambre d'amis marine de taille moyenne avec un mur bleu.
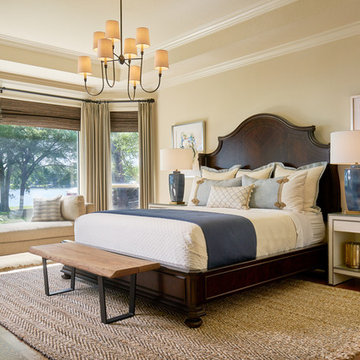
Aménagement d'une chambre d'amis classique avec un mur beige, un sol en bois brun, aucune cheminée et un sol marron.
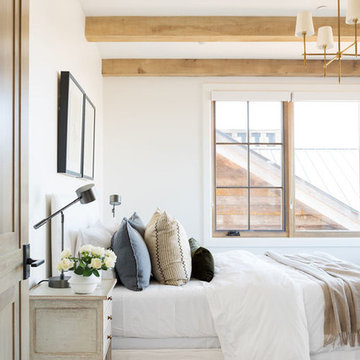
Inspiration pour une petite chambre traditionnelle avec un mur blanc et un sol multicolore.
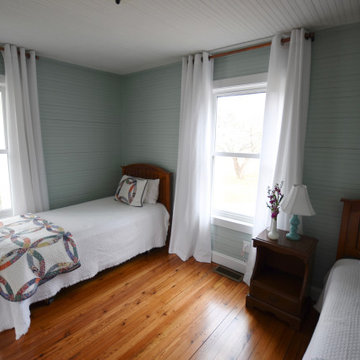
Cette photo montre une petite chambre d'amis nature avec un mur bleu, un sol en bois brun, aucune cheminée et un sol marron.

This cozy lake cottage skillfully incorporates a number of features that would normally be restricted to a larger home design. A glance of the exterior reveals a simple story and a half gable running the length of the home, enveloping the majority of the interior spaces. To the rear, a pair of gables with copper roofing flanks a covered dining area that connects to a screened porch. Inside, a linear foyer reveals a generous staircase with cascading landing. Further back, a centrally placed kitchen is connected to all of the other main level entertaining spaces through expansive cased openings. A private study serves as the perfect buffer between the homes master suite and living room. Despite its small footprint, the master suite manages to incorporate several closets, built-ins, and adjacent master bath complete with a soaker tub flanked by separate enclosures for shower and water closet. Upstairs, a generous double vanity bathroom is shared by a bunkroom, exercise space, and private bedroom. The bunkroom is configured to provide sleeping accommodations for up to 4 people. The rear facing exercise has great views of the rear yard through a set of windows that overlook the copper roof of the screened porch below.
Builder: DeVries & Onderlinde Builders
Interior Designer: Vision Interiors by Visbeen
Photographer: Ashley Avila Photography
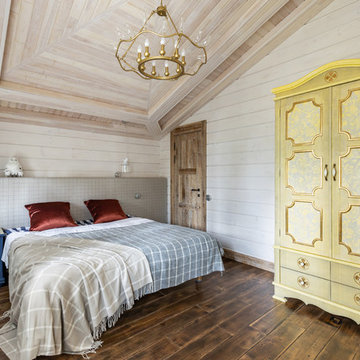
Cette image montre une petite chambre d'amis rustique avec un mur multicolore, un sol en carrelage de céramique, aucune cheminée et un sol multicolore.
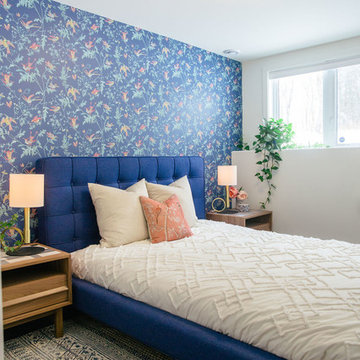
A blue bedroom featuring Cole & Son Hummingbird wallpaper, Canadian made EQ3 upholstered bed, brass accents, and a soft Loloi area carpet.
Exemple d'une petite chambre d'amis tendance avec aucune cheminée et un mur bleu.
Exemple d'une petite chambre d'amis tendance avec aucune cheminée et un mur bleu.
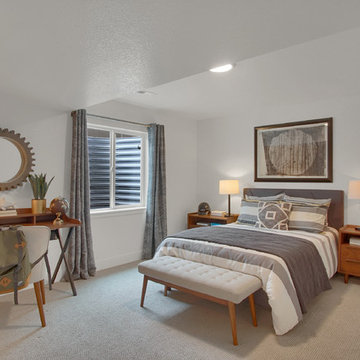
Lower level guest bedroom, featured as a spacious boy's bedroom.
Cette image montre une grande chambre vintage avec un mur blanc et un sol beige.
Cette image montre une grande chambre vintage avec un mur blanc et un sol beige.
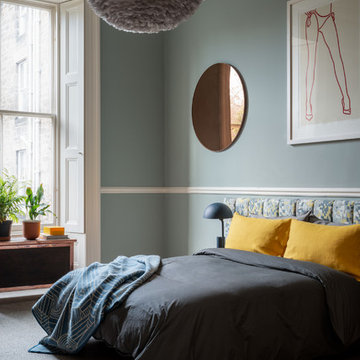
Guest Bedroom in duck egg blue with feather lamp shade. Artwork by Lucie Bennett, mirro by AYTM and headboard fabric by Romo Black. Lamp by Normann.
Photography by Zac & Zac
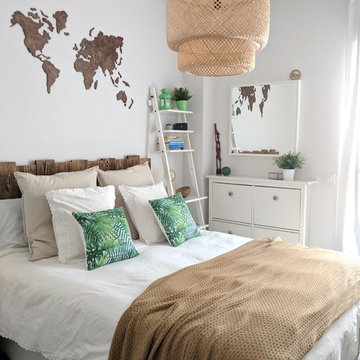
Idées déco pour une chambre d'amis scandinave de taille moyenne avec un mur blanc, un sol en carrelage de porcelaine, aucune cheminée et un sol marron.
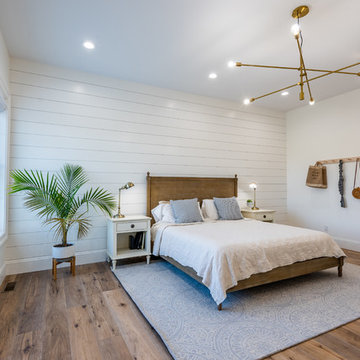
Inspiration pour une chambre d'amis rustique avec un mur blanc, un sol en bois brun et un sol marron.
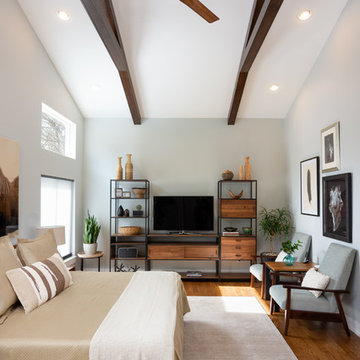
Inspiration pour une chambre d'amis design avec un mur blanc, un sol en bois brun et un sol marron.

Architecture, Construction Management, Interior Design, Art Curation & Real Estate Advisement by Chango & Co.
Construction by MXA Development, Inc.
Photography by Sarah Elliott
See the home tour feature in Domino Magazine
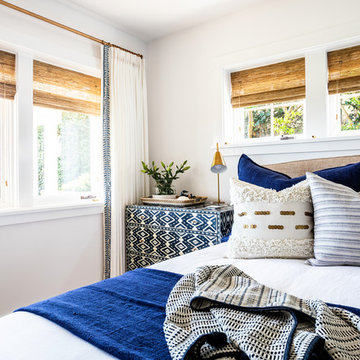
We made some small structural changes and then used coastal inspired decor to best complement the beautiful sea views this Laguna Beach home has to offer.
Project designed by Courtney Thomas Design in La Cañada. Serving Pasadena, Glendale, Monrovia, San Marino, Sierra Madre, South Pasadena, and Altadena.
For more about Courtney Thomas Design, click here: https://www.courtneythomasdesign.com/
Idées déco de chambres d'amis
8
