Idées déco de chambres d'enfant avec sol en stratifié et sol en béton ciré
Trier par :
Budget
Trier par:Populaires du jour
1 - 20 sur 2 907 photos
1 sur 3
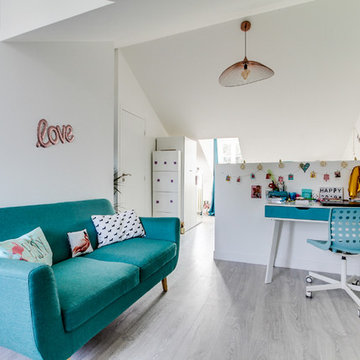
Cette photo montre une grande chambre d'enfant scandinave avec un mur blanc, un sol gris et sol en stratifié.
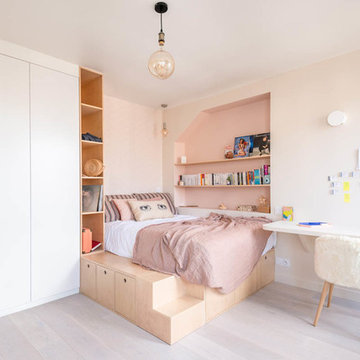
© Christophe Caudroy
Idées déco pour une chambre d'enfant contemporaine avec un mur beige, sol en stratifié et un sol beige.
Idées déco pour une chambre d'enfant contemporaine avec un mur beige, sol en stratifié et un sol beige.
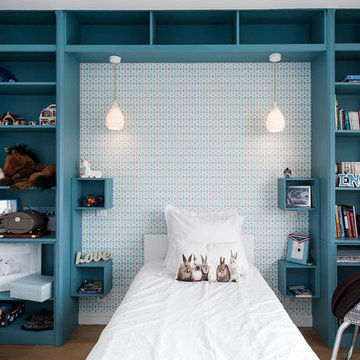
Suite à une nouvelle acquisition cette ancien duplex a été transformé en triplex. Un étage pièce de vie, un étage pour les enfants pré ado et un étage pour les parents. Nous avons travaillé les volumes, la clarté, un look à la fois chaleureux et épuré
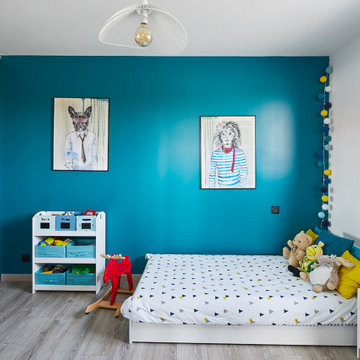
Cette photo montre une chambre d'enfant de 4 à 10 ans scandinave de taille moyenne avec un mur bleu, sol en stratifié et un sol gris.
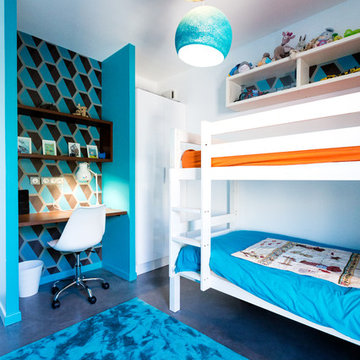
Mathieu BAŸ
Réalisation d'une chambre d'enfant de 4 à 10 ans design de taille moyenne avec un mur bleu, sol en béton ciré et un sol gris.
Réalisation d'une chambre d'enfant de 4 à 10 ans design de taille moyenne avec un mur bleu, sol en béton ciré et un sol gris.

Inspiration pour une chambre d'enfant de 4 à 10 ans traditionnelle en bois de taille moyenne avec un mur blanc, sol en stratifié, un sol gris et un plafond à caissons.

Aménagement d'une chambre d'enfant de 4 à 10 ans montagne avec un mur blanc, sol en béton ciré, un sol gris et un lit superposé.

Комната подростка, выполненная в более современном стиле, однако с некоторыми элементами классики в виде потолочного карниза, фасадов с филенками. Стена за изголовьем выполнена в стеновых шпонированных панелях, переходящих в рабочее место у окна.
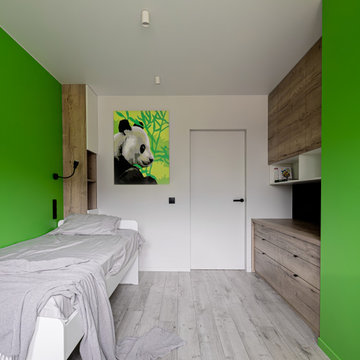
Idées déco pour une petite chambre d'enfant de 4 à 10 ans contemporaine avec un mur vert, sol en stratifié, un sol gris et différents habillages de murs.
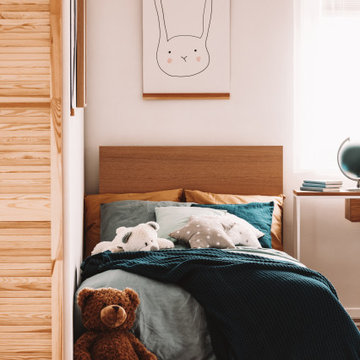
Kids bedroom design.
Idée de décoration pour une chambre d'enfant de 4 à 10 ans design de taille moyenne avec un mur blanc, sol en stratifié et un sol multicolore.
Idée de décoration pour une chambre d'enfant de 4 à 10 ans design de taille moyenne avec un mur blanc, sol en stratifié et un sol multicolore.

Mountain Peek is a custom residence located within the Yellowstone Club in Big Sky, Montana. The layout of the home was heavily influenced by the site. Instead of building up vertically the floor plan reaches out horizontally with slight elevations between different spaces. This allowed for beautiful views from every space and also gave us the ability to play with roof heights for each individual space. Natural stone and rustic wood are accented by steal beams and metal work throughout the home.
(photos by Whitney Kamman)
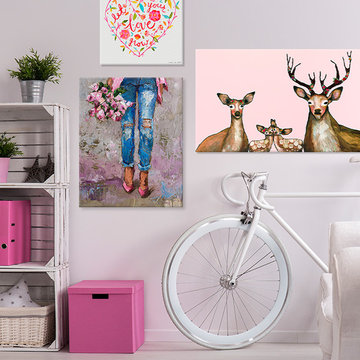
Find wall art for trendy teen spaces! Oopsy Daisy offers high-quality giclee printed teen wall art that works great as dorm room décor or wall art to spruce up a bedroom or reading space. Find canvas art, paper art prints and wall decals to give you all the fun and colorful décor you need to trnsform any space!
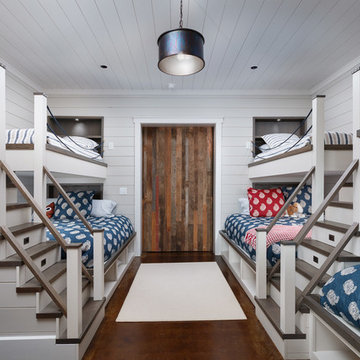
Adam Cameron Photography
Cette image montre une chambre d'enfant de 4 à 10 ans traditionnelle de taille moyenne avec un mur blanc, sol en béton ciré et un lit superposé.
Cette image montre une chambre d'enfant de 4 à 10 ans traditionnelle de taille moyenne avec un mur blanc, sol en béton ciré et un lit superposé.
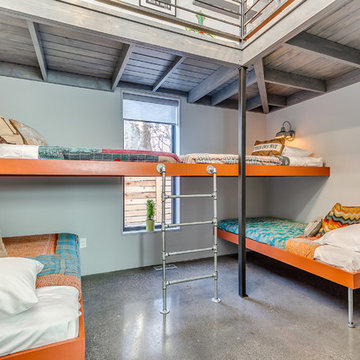
Custom built in bunk beds accommodate many children while providing space needed.
OK Real Estate Photography
Idées déco pour une chambre d'enfant contemporaine avec un mur gris, sol en béton ciré et un sol gris.
Idées déco pour une chambre d'enfant contemporaine avec un mur gris, sol en béton ciré et un sol gris.

Design, Fabrication, Install & Photography By MacLaren Kitchen and Bath
Designer: Mary Skurecki
Wet Bar: Mouser/Centra Cabinetry with full overlay, Reno door/drawer style with Carbide paint. Caesarstone Pebble Quartz Countertops with eased edge detail (By MacLaren).
TV Area: Mouser/Centra Cabinetry with full overlay, Orleans door style with Carbide paint. Shelving, drawers, and wood top to match the cabinetry with custom crown and base moulding.
Guest Room/Bath: Mouser/Centra Cabinetry with flush inset, Reno Style doors with Maple wood in Bedrock Stain. Custom vanity base in Full Overlay, Reno Style Drawer in Matching Maple with Bedrock Stain. Vanity Countertop is Everest Quartzite.
Bench Area: Mouser/Centra Cabinetry with flush inset, Reno Style doors/drawers with Carbide paint. Custom wood top to match base moulding and benches.
Toy Storage Area: Mouser/Centra Cabinetry with full overlay, Reno door style with Carbide paint. Open drawer storage with roll-out trays and custom floating shelves and base moulding.
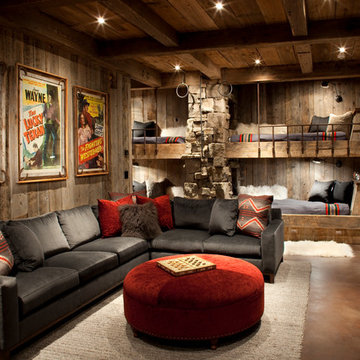
Aménagement d'une chambre d'enfant montagne de taille moyenne avec un mur marron, sol en béton ciré et un sol marron.
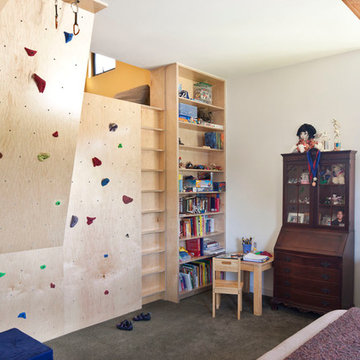
A vibrant, multi-color climbing wall with built-in with loft becomes the child's room’s focal point.
Photo: Grey Crawford
Idées déco pour une chambre d'enfant éclectique avec sol en béton ciré.
Idées déco pour une chambre d'enfant éclectique avec sol en béton ciré.
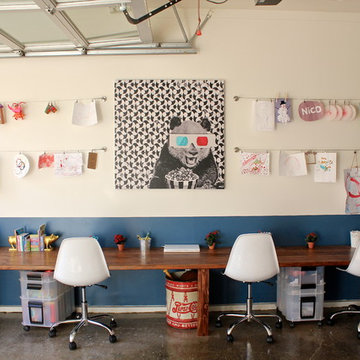
Garage turns into a playroom
Idée de décoration pour une chambre neutre de 4 à 10 ans bohème avec un bureau, sol en béton ciré et un mur multicolore.
Idée de décoration pour une chambre neutre de 4 à 10 ans bohème avec un bureau, sol en béton ciré et un mur multicolore.
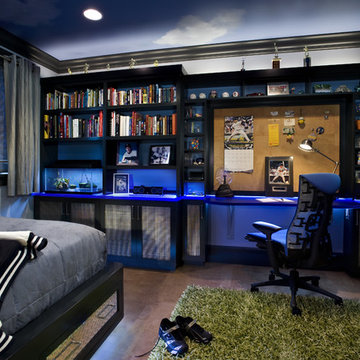
Yankees fan bedroom: view toward desk. Complete remodel of bedroom included custom built-ins with uplit Chroma countertops, Cascade Coil Drapery on closet door, cork flooring and kickplate drawer front beneath bed.
Photo by Bernard Andre
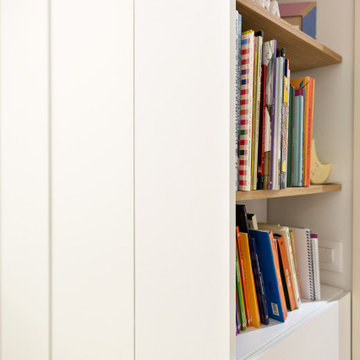
Aménagement d'une chambre d'enfant de 4 à 10 ans contemporaine de taille moyenne avec un mur gris, sol en stratifié et un sol beige.
Idées déco de chambres d'enfant avec sol en stratifié et sol en béton ciré
1